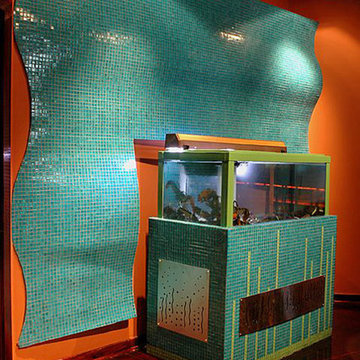Sale da Pranzo grandi con pareti arancioni - Foto e idee per arredare
Filtra anche per:
Budget
Ordina per:Popolari oggi
81 - 100 di 226 foto
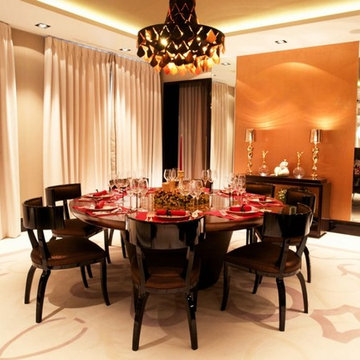
We designed a modern yet cosy dining room with a custom coloured 'Moderne' design rug by Loomah. Italian macassar 'Klismos' style chairs surround a leather and macassar custom made dining table that we designed made by Cleyndert. Polished plastered mirror slip walls retain sliding doors to the breakfast room and kitchen.
A stunning classical shaped chandelier is realised in tan leather by O'Hare & D'Jafer.
Beautiful lamps and decanters by Les Hérétiers
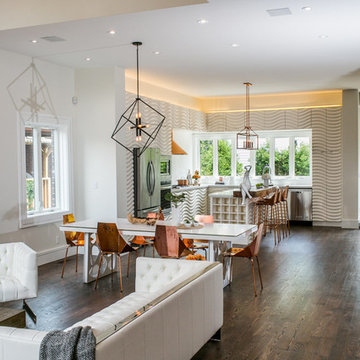
Foto di una grande sala da pranzo aperta verso il soggiorno contemporanea con pareti arancioni e parquet scuro
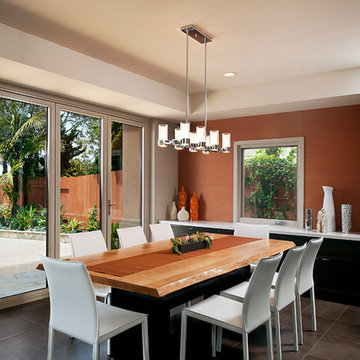
Esempio di una grande sala da pranzo aperta verso il soggiorno contemporanea con pareti arancioni e pavimento in gres porcellanato
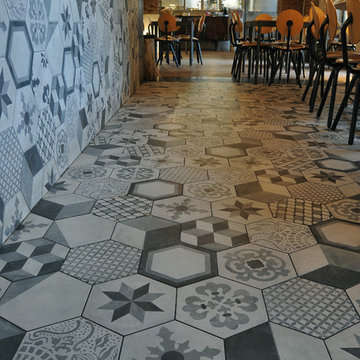
il caffè Gorille si reinventa in maniera originale con la collezione Terra nei formati esagona e 20x20 cm.
Articoli utilizzati:
Mix dicori esagono vers. F
Mix decori 20x20 vers. F
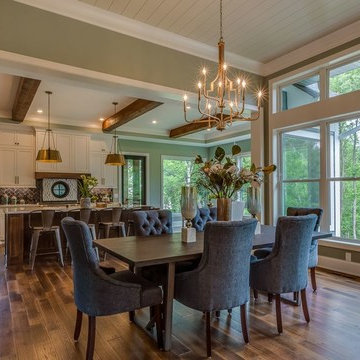
Foto di una grande sala da pranzo aperta verso il soggiorno tradizionale con pareti arancioni, parquet scuro e pavimento marrone
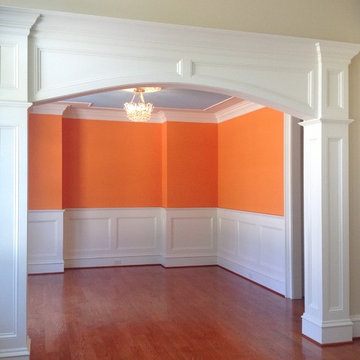
THIS WAS A PLAN DESIGN & INTERIOR DESIGN PROJECT. The Aiken Hunt is a perfect home for a family with many family members. This home was designed for a family who has out of town guests often, and they needed a lot of space to spread out when everyone comes to town for holidays and gatherings. This home meets the demand.
An open concept in the informal areas allows the family to be together when they want to, and separated formal rooms handle the task of formality when entertaining as such. Two Bedroom Suites with private baths, and one addition bedroom with hall bath access and a private Study (plus additional Bonus Room space) are on the second floor. The first floor accommodates a Two Story Foyer, Two Story Living Room, high ceiling Family Room, elaborate Kitchen with eat-in Informal Dining Space, Formal Dining, large Walk-in Closet in the Foyer, Laundry Room, 2 staircases, Master Suite with Sitting Area and a luxury Master Bathroom are all spacious yet, do not waste space. A great house all around.
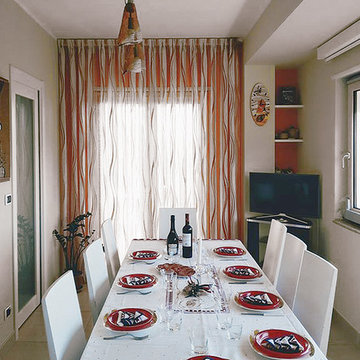
Zona pranzo allestita, la parete di fondo è stata completata con una tenda, il tavolo allungabile ha uno spazio ampio per essere allungato e muoversi intorno comodamente.
La zona pranzo è autonoma rispetto alla cucina.
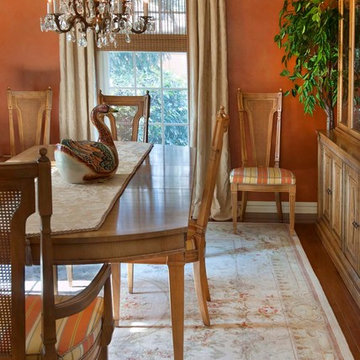
Top Kat Photography
Ispirazione per una grande sala da pranzo chic chiusa con pareti arancioni, parquet scuro e nessun camino
Ispirazione per una grande sala da pranzo chic chiusa con pareti arancioni, parquet scuro e nessun camino
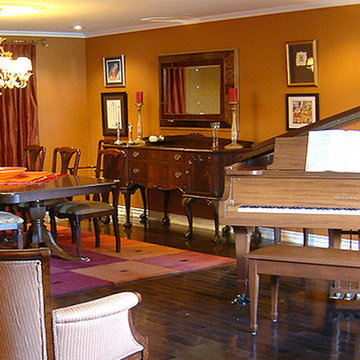
The clients already owned the antique dining suite, sideboard, and baby grand. We decided to treat this large combined living/dining room like a lounge, complete with piano. The richness of the mellow woods and carvings is set off by the depth of the unusual colour scheme of rust, pomegranate, and touches of apple green. The clients' modern art and a very contemporary metal and wool rug keep the room from looking too traditional.
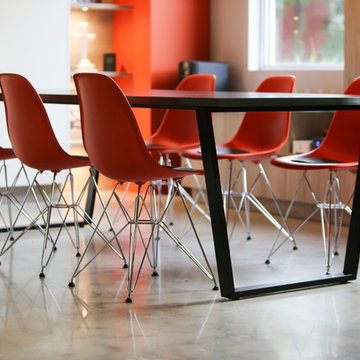
Our DT101 Table uses a classic hand welded Steel Frame with black Powder Coat Finish, and a custom Top made out of Silestone Eternal Charcoal, Suede Finish, by continuously flowing Angles that create dynamic design Flow that matches any classic modernist lovers furniture collection.
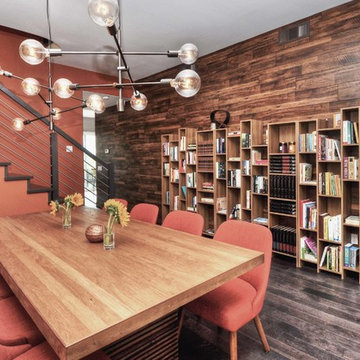
The formal living room was transformed into a modern rustic dining space that doubles as a library. The large dining table can seat up to ten people and is perfect for dinner parties.
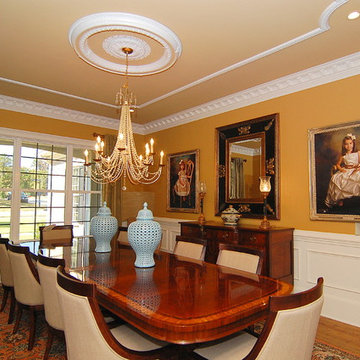
Esempio di una grande sala da pranzo tradizionale chiusa con pareti arancioni, parquet scuro, nessun camino e pavimento marrone
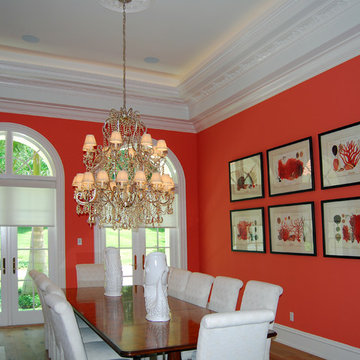
Foto di una grande sala da pranzo boho chic chiusa con pareti arancioni e parquet chiaro
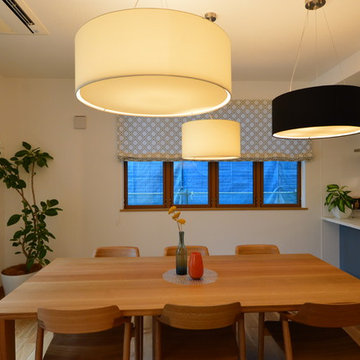
木造住宅トップメーカーの住宅展示場のインテリアデザインです。内装、家具、オーダーキッチン、カーテン、アート、照明計画、小物のセレクトまでトータルでコーディネートしました。
住宅メーカーがこだわった国産ナラ材のフローリングに合わせて、ナチュラルなオークの無垢材の家具を合わせ、ブルーとオレンジのアクセントカラーで明るいプロバンスの空気感を出しました。
玄関のアートは中島麦さんの作品から『こもれび』をコンセプトにチョイスし、あえてアシンメトリーに飾っています。
カーテンはリネンを使用、縫製にこだわったオリジナルデザインです。
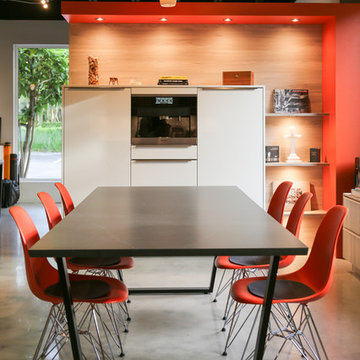
Our DT101 Table uses a classic hand welded Steel Frame with black Powder Coat Finish, and a custom Top made out of Silestone Eternal Charcoal, Suede Finish, by continuously flowing Angles that create dynamic design Flow that matches any classic modernist lovers furniture collection.
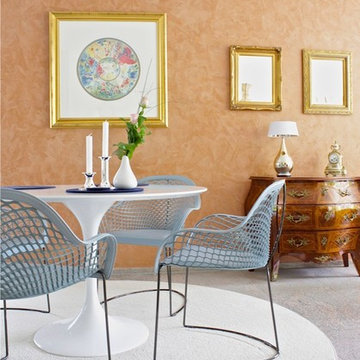
Esempio di una grande sala da pranzo aperta verso il soggiorno bohémian con pareti arancioni, moquette, camino ad angolo, cornice del camino in cemento e pavimento grigio
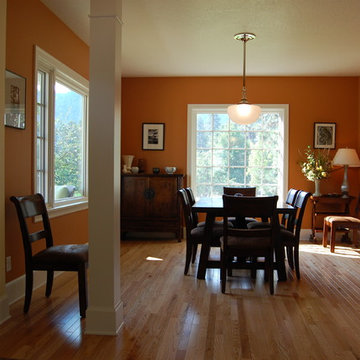
Ispirazione per una grande sala da pranzo tradizionale chiusa con pareti arancioni e parquet chiaro
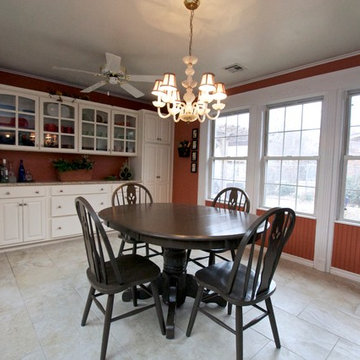
Ispirazione per una grande sala da pranzo aperta verso la cucina bohémian con pareti arancioni e pavimento con piastrelle in ceramica
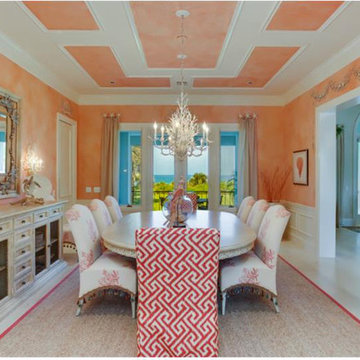
Photo credit to Ryan Gamma Photography
Ispirazione per una grande sala da pranzo mediterranea chiusa con nessun camino e pareti arancioni
Ispirazione per una grande sala da pranzo mediterranea chiusa con nessun camino e pareti arancioni
Sale da Pranzo grandi con pareti arancioni - Foto e idee per arredare
5
