Sale da Pranzo grandi con moquette - Foto e idee per arredare
Filtra anche per:
Budget
Ordina per:Popolari oggi
1 - 20 di 1.284 foto
1 di 3
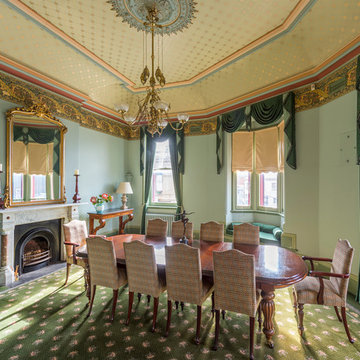
Immagine di una grande sala da pranzo vittoriana con pareti verdi, moquette, camino classico e cornice del camino in pietra
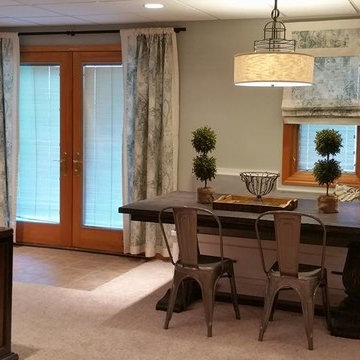
Idee per una grande sala da pranzo country con pareti blu, moquette, camino classico e cornice del camino in pietra
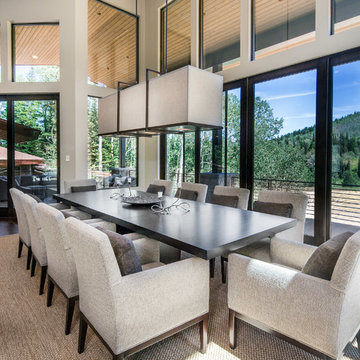
Scott Zimmerman, contemporary dining room with clean lined walnut table mixed with light upholstered arm chairs. Custom rectangular chandelier. Sisal rug with leather binding.
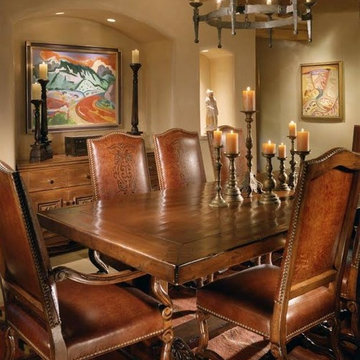
Traditional style with hand hewn beams and corbels, rastra walls with hand plastering,wood trestle table with leather dining chairs, carved built in buffet
Project designed by Susie Hersker’s Scottsdale interior design firm Design Directives. Design Directives is active in Phoenix, Paradise Valley, Cave Creek, Carefree, Sedona, and beyond.
For more about Design Directives, click here: https://susanherskerasid.com/
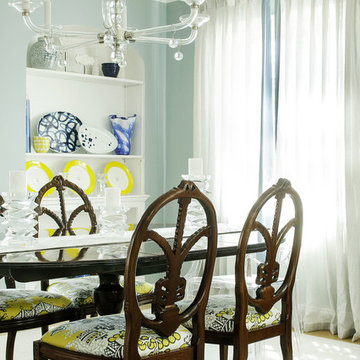
christian garibaldi
Immagine di una grande sala da pranzo aperta verso la cucina tradizionale con pareti blu, moquette e nessun camino
Immagine di una grande sala da pranzo aperta verso la cucina tradizionale con pareti blu, moquette e nessun camino
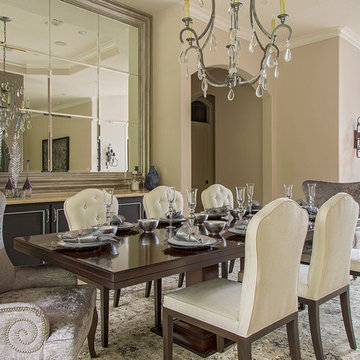
Almost every room in the house offers stunning views of the outdoor living space and golf course. The dining room is subtly elegant creating an intimate dining space but also a space to enjoy looking outdoors. The custom chairs have a curved back design to contrast with the linear dining table. The host and hostess chairs add texture and Texas chic with their velvet alligator skin fabric. Permanently set, the tableware sparkles under the crystal chandelier revitalized by a talented faux finisher.
Erika Barczak, By Design Interiors Inc.
Photo Credit: Daniel Angulo www.danielangulo.com
Builder: Kichi Creek Builders

Esempio di una grande sala da pranzo classica chiusa con pareti blu, moquette, pavimento beige, soffitto in carta da parati e boiserie
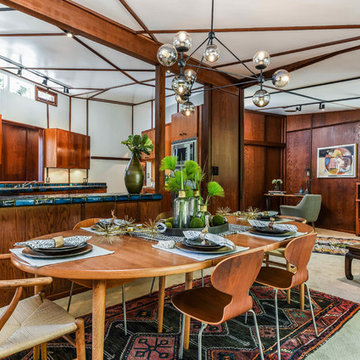
Foto di una grande sala da pranzo moderna chiusa con pareti marroni, moquette, nessun camino e pavimento grigio
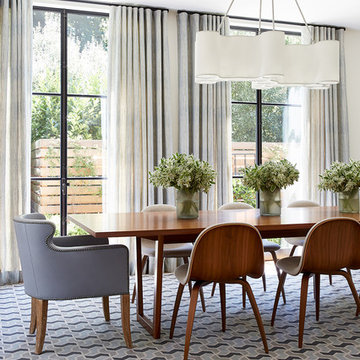
Photography by John Merkl
Foto di una grande sala da pranzo classica con moquette, pavimento multicolore, pareti beige e nessun camino
Foto di una grande sala da pranzo classica con moquette, pavimento multicolore, pareti beige e nessun camino

A Nash terraced house in Regent's Park, London. Interior design by Gaye Gardner. Photography by Adam Butler
Esempio di una grande sala da pranzo vittoriana con pareti blu, moquette, camino classico, cornice del camino in pietra e pavimento viola
Esempio di una grande sala da pranzo vittoriana con pareti blu, moquette, camino classico, cornice del camino in pietra e pavimento viola
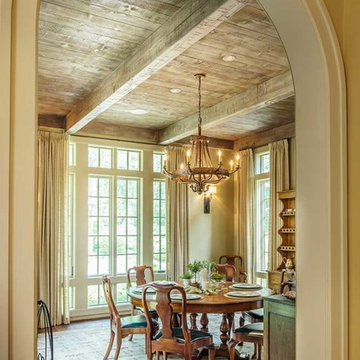
With architectural influences from the desert southwest, this new home is located on an unusually shaped site that’s surrounded by other residences. The project was designed to create a private, compound feeling to allow the home to tuck into the surrounding vegetation. As the new landscaping matures, the home will gradually become almost invisible–a hidden retreat in a densely populated area. After evaluating other cladding options to Integrity Ultrex fiberglass for the 37 windows, the choice became obvious. Integrity came out ahead when comparing performance, cost and timelines along with aesthetic considerations. Integrity’s desirable exterior color and availability of a wide variety of shapes, styles and configurations made the choice a simple one.
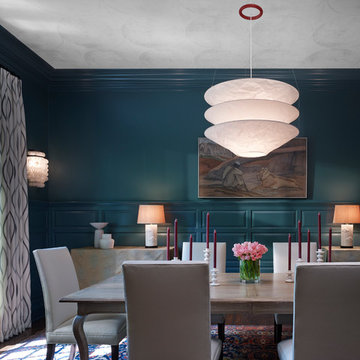
Interior design by Mitchell Channon Design, Window treatments measured, executed, and installed by Dezign Sewing Inc.
Ispirazione per una grande sala da pranzo classica chiusa con moquette, nessun camino e pareti blu
Ispirazione per una grande sala da pranzo classica chiusa con moquette, nessun camino e pareti blu
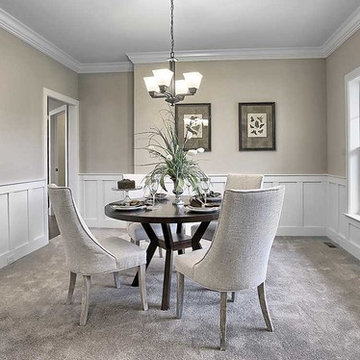
This 1-story home with welcoming front porch features an open space concept and designer details throughout. Beautiful hardwood flooring in the foyer flows to the great room, kitchen, and breakfast area. The study to the front of the home is accented by a cathedral ceiling and transom windows for additional sunlight. Adjacent to the study is an elegant dining room complete with craftsman style wainscoting and chair rail. The open kitchen features attractive cabinetry with crown molding, granite countertops, subway tile backsplash, a large island with breakfast bar counter, and slate finish appliances. The sunny breakfast area provides sliding glass door access to deck and backyard. The spacious great room is warmed by a gas fireplace complete with stone surround and colonial style trim detail that extends to the ceiling. The owner’s suite includes a private bathroom with 5’ tile shower, a custom double bowl vanity complete with center bench, and an expansive closet.
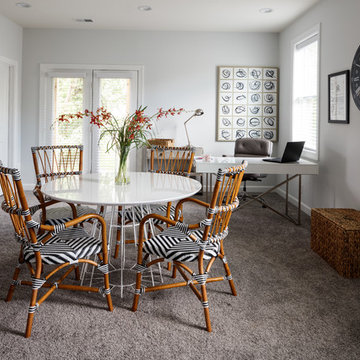
This terrace level rec room is a flexible space that can be used for kids' playroom, home office, hobby room. The connected full bath makes it perfect for guest quarters or a teen suite or mother-in-law apartment! Carpet is Portico Easy Street Fedora Grey. Wall color is Sherwin Williams Paint #7063 ‘Nebulous White’.
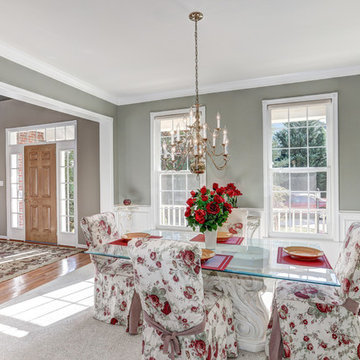
This house had bright yellow and orang walls when the homeowner decided to sell. Bruce & Tina Anderson/ REMAX, asked me to help the homeowner get this house updated and ready to put on the market for resale. Home At Last Decor gave the homeowner guidelines for paint color, furniture placement, and every detail about how to best stage the home within a modest budget. This house sold quickly and for a very good price! The paint color used were: Sherwin Williams 7507 Stone Lion + 7512 Pavilion Beige and Benjamin Moore 1495 October Mist
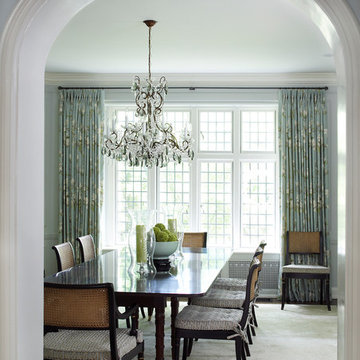
Tria Giovan
Immagine di una grande sala da pranzo chic chiusa con pareti grigie, moquette, nessun camino e pavimento beige
Immagine di una grande sala da pranzo chic chiusa con pareti grigie, moquette, nessun camino e pavimento beige
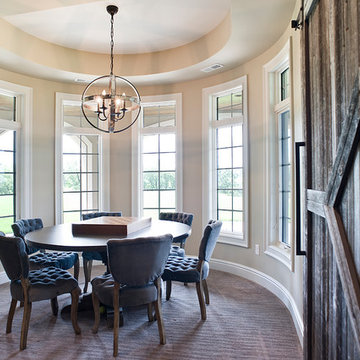
Builder- Jarrod Smart Construction
Interior Design- Designing Dreams by Ajay
Photography -Cypher Photography
Esempio di una grande sala da pranzo rustica con pareti beige, moquette e camino lineare Ribbon
Esempio di una grande sala da pranzo rustica con pareti beige, moquette e camino lineare Ribbon
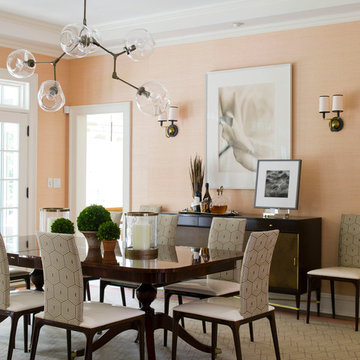
Photographed by John Gruen
Esempio di una grande sala da pranzo minimal chiusa con pareti arancioni, moquette e pavimento beige
Esempio di una grande sala da pranzo minimal chiusa con pareti arancioni, moquette e pavimento beige
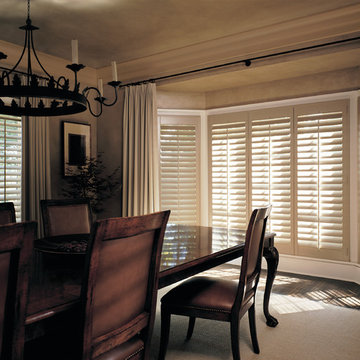
Hunter Douglas
Esempio di una grande sala da pranzo tradizionale chiusa con pareti beige, moquette e nessun camino
Esempio di una grande sala da pranzo tradizionale chiusa con pareti beige, moquette e nessun camino
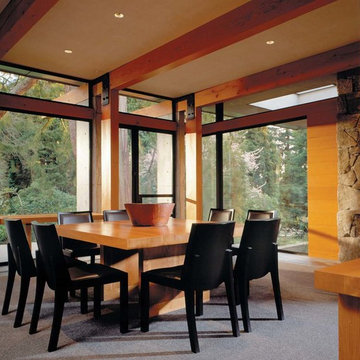
Fred Housel Photographer
Ispirazione per una grande sala da pranzo moderna chiusa con moquette
Ispirazione per una grande sala da pranzo moderna chiusa con moquette
Sale da Pranzo grandi con moquette - Foto e idee per arredare
1