Sale da Pranzo grandi con cornice del camino in cemento - Foto e idee per arredare
Filtra anche per:
Budget
Ordina per:Popolari oggi
61 - 80 di 310 foto
1 di 3
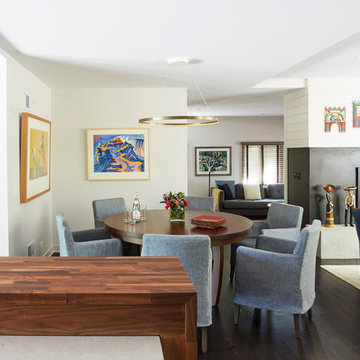
The waterfall edge of the black walnut island counter top frames the view to the dining room. With seating for 6, the blue denim slip covered chairs provide comfortable seating. Art niches display the owner's pottery collection.
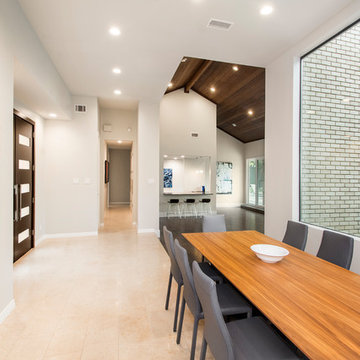
We gave this 1978 home a magnificent modern makeover that the homeowners love! Our designers were able to maintain the great architecture of this home but remove necessary walls, soffits and doors needed to open up the space.
In the living room, we opened up the bar by removing soffits and openings, to now seat 6. The original low brick hearth was replaced with a cool floating concrete hearth from floor to ceiling. The wall that once closed off the kitchen was demoed to 42" counter top height, so that it now opens up to the dining room and entry way. The coat closet opening that once opened up into the entry way was moved around the corner to open up in a less conspicuous place.
The secondary master suite used to have a small stand up shower and a tiny linen closet but now has a large double shower and a walk in closet, all while maintaining the space and sq. ft.in the bedroom. The powder bath off the entry was refinished, soffits removed and finished with a modern accent tile giving it an artistic modern touch
Design/Remodel by Hatfield Builders & Remodelers | Photography by Versatile Imaging

Embellishment and few building work like tiling, cladding, carpentry and electricity of a double bedroom and double bathrooms included one en-suite flat based in London.
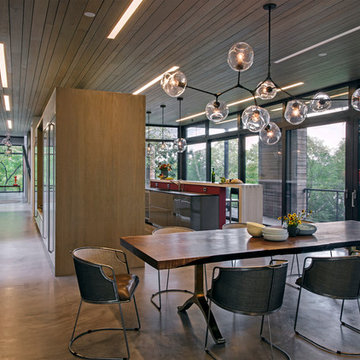
Project for: BWA
Esempio di una grande sala da pranzo aperta verso il soggiorno moderna con pavimento in cemento, camino sospeso, cornice del camino in cemento e pavimento grigio
Esempio di una grande sala da pranzo aperta verso il soggiorno moderna con pavimento in cemento, camino sospeso, cornice del camino in cemento e pavimento grigio
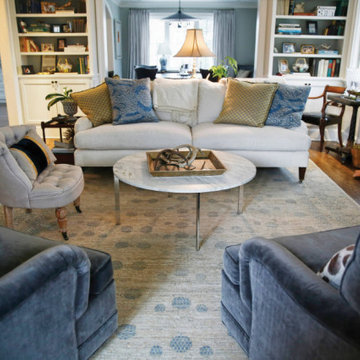
Esempio di una grande sala da pranzo vittoriana chiusa con pareti grigie, parquet chiaro, nessun camino, cornice del camino in cemento, pavimento marrone, soffitto in carta da parati e pareti in mattoni

Ispirazione per una grande sala da pranzo aperta verso il soggiorno design con pareti multicolore, pavimento in cemento, camino bifacciale, cornice del camino in cemento, pavimento grigio, soffitto in perlinato e boiserie
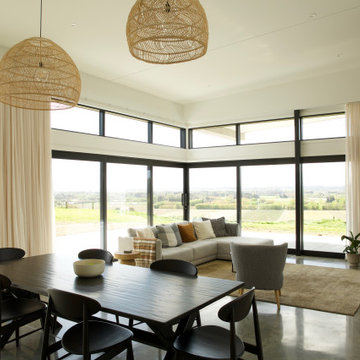
Foto di una grande sala da pranzo aperta verso la cucina minimalista con pareti bianche, pavimento in cemento, cornice del camino in cemento, pavimento grigio e soffitto a volta
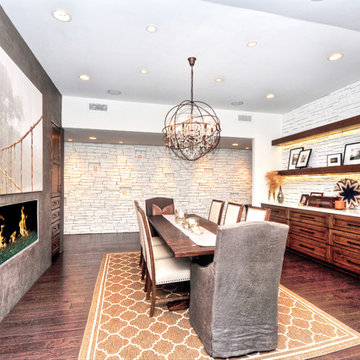
Idee per una grande sala da pranzo tradizionale chiusa con pareti grigie, camino lineare Ribbon, parquet scuro, cornice del camino in cemento e pavimento marrone
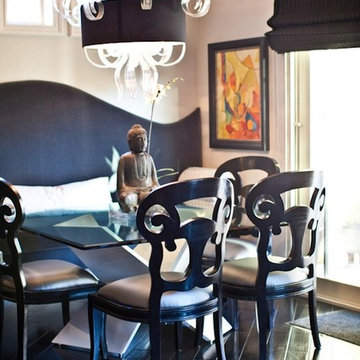
Foto di una grande sala da pranzo con pareti beige, pavimento in legno verniciato, camino classico e cornice del camino in cemento
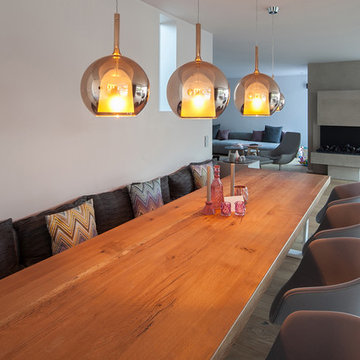
Esempio di una grande sala da pranzo aperta verso il soggiorno minimalista con pareti bianche, parquet chiaro, camino classico, cornice del camino in cemento e pavimento marrone
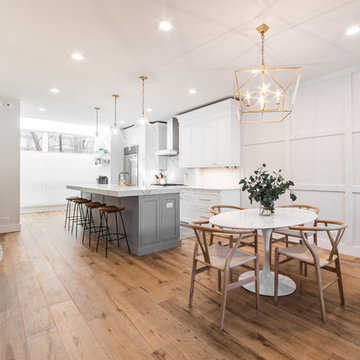
Ryan Ocasio Photography
Immagine di una grande sala da pranzo aperta verso il soggiorno chic con pareti bianche, pavimento in legno massello medio, camino classico, cornice del camino in cemento e pavimento marrone
Immagine di una grande sala da pranzo aperta verso il soggiorno chic con pareti bianche, pavimento in legno massello medio, camino classico, cornice del camino in cemento e pavimento marrone
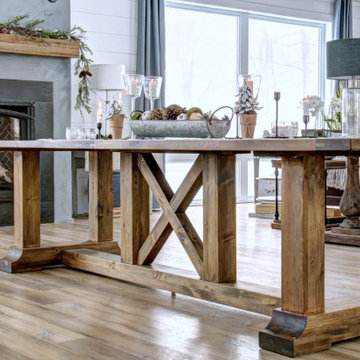
designer Lyne brunet
Immagine di una grande sala da pranzo aperta verso il soggiorno country con pareti bianche, pavimento in legno massello medio, camino classico e cornice del camino in cemento
Immagine di una grande sala da pranzo aperta verso il soggiorno country con pareti bianche, pavimento in legno massello medio, camino classico e cornice del camino in cemento

Construido en 1910, el piso de 158 m2 en la calle Bruc tiene todo el encanto de la época, desde los azulejos hidráulicos hasta las molduras, sin olvidar las numerosas puertas con vidrieras y los elementos de carpintería.
Lo más interesante de este apartamento son los azulejos hidráulicos, que son diferentes en cada habitación. Esto nos llevó a una decoración minimalista para dar paso a los motivos muy coloridos y poderosos del suelo.
Fue necesario realizar importantes obras de renovación, especialmente en la galería donde la humedad había deteriorado por completo la carpintería.
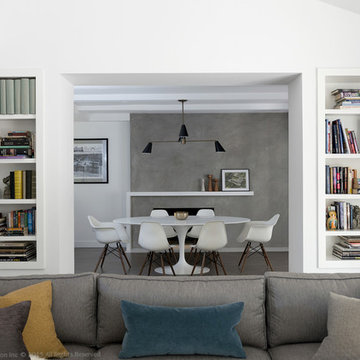
DESIGN BUILD REMODEL | DINING ROOM Transformation | FOUR POINT DESIGN BUILD INC | Part Five
This completely transformed 3,500+ sf family dream home sits atop the gorgeous hills of Calabasas, CA and celebrates the strategic and eclectic merging of contemporary and mid-century modern styles with the earthy touches of a world traveler!
AS SEEN IN Better Homes and Gardens | BEFORE & AFTER | 10 page feature and COVER | Spring 2016
To see more of this fantastic transformation, watch for the launch of our NEW website and blog THE FOUR POINT REPORT, where we celebrate this and other incredible design build journey! Launching September 2016.
Photography by Riley Jamison
#DiningRoom #remodel #LAinteriordesigner #builder #dreamproject #oneinamillion
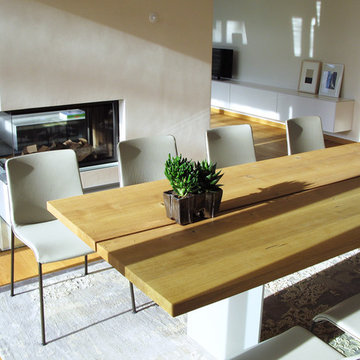
Immagine di una grande sala da pranzo aperta verso il soggiorno contemporanea con pareti bianche, parquet chiaro, stufa a legna, cornice del camino in cemento e pavimento beige
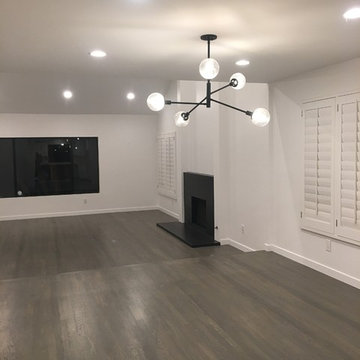
Immagine di una grande sala da pranzo aperta verso la cucina minimal con pareti bianche, parquet scuro, camino classico, cornice del camino in cemento e pavimento grigio

This gorgeous new construction staged by BA Staging & Interiors has 5 bedrooms, 4.5 bathrooms and is 5,300 square feet. The staging was customized to enhance the elegant open floor plan, modern finishes and high quality craftsmanship. This home is filled with natural sunlight from its large floor to ceiling windows.
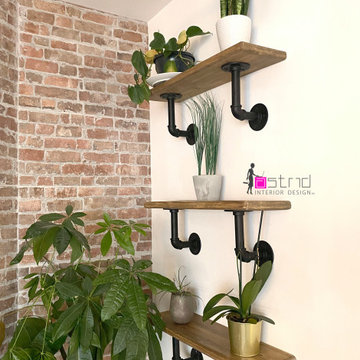
Embellishment and furnishing of a two bedrooms and two bathrooms flat situated in London.
Dining chairs from Peppermill Interiors, dining table from Wayfair, Artwork from Etsy Uk, shelves from us, Lighting from Maison Du Monde Uk, Kitchen island designed and made by us, Sofa from Willow and Hall, rug from wayfair, Bio ethanol fireplace from Ebay, sideboard from maison du Monde, golden accessories from Melody Maison and Zara Home.
The walls were initially white the brick on the walls are cladding so actual bricks that has been finely slices to be fitted on a plasterboard wall.

DENISE DAVIES
Immagine di una grande sala da pranzo aperta verso il soggiorno contemporanea con pareti bianche, parquet chiaro, camino classico, cornice del camino in cemento e pavimento beige
Immagine di una grande sala da pranzo aperta verso il soggiorno contemporanea con pareti bianche, parquet chiaro, camino classico, cornice del camino in cemento e pavimento beige
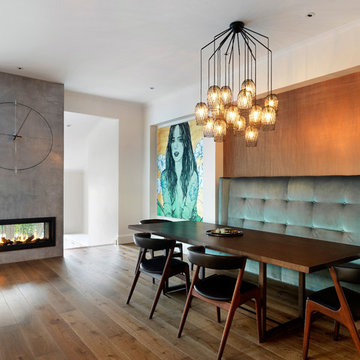
Andrew Wuttke
Idee per una grande sala da pranzo contemporanea con pareti bianche, pavimento in legno massello medio, camino lineare Ribbon, cornice del camino in cemento e pavimento marrone
Idee per una grande sala da pranzo contemporanea con pareti bianche, pavimento in legno massello medio, camino lineare Ribbon, cornice del camino in cemento e pavimento marrone
Sale da Pranzo grandi con cornice del camino in cemento - Foto e idee per arredare
4