Sale da Pranzo grandi con cornice del camino in cemento - Foto e idee per arredare
Filtra anche per:
Budget
Ordina per:Popolari oggi
141 - 160 di 310 foto
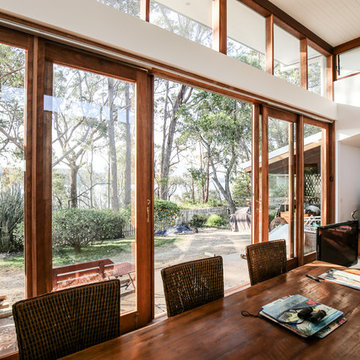
Immagine di una grande sala da pranzo aperta verso il soggiorno stile rurale con pareti bianche, pavimento in cemento, stufa a legna, cornice del camino in cemento e pavimento grigio
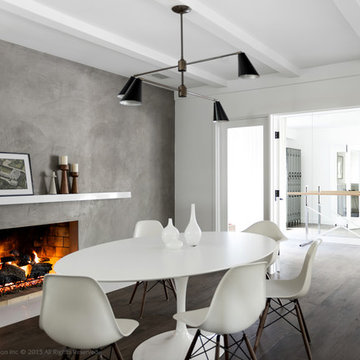
DESIGN BUILD REMODEL | DINING ROOM Transformation | FOUR POINT DESIGN BUILD INC | Part Five
This completely transformed 3,500+ sf family dream home sits atop the gorgeous hills of Calabasas, CA and celebrates the strategic and eclectic merging of contemporary and mid-century modern styles with the earthy touches of a world traveler!
AS SEEN IN Better Homes and Gardens | BEFORE & AFTER | 10 page feature and COVER | Spring 2016
To see more of this fantastic transformation, watch for the launch of our NEW website and blog THE FOUR POINT REPORT, where we celebrate this and other incredible design build journey! Launching September 2016.
Photography by Riley Jamison
#DiningRoom #remodel #LAinteriordesigner #builder #dreamproject #oneinamillion
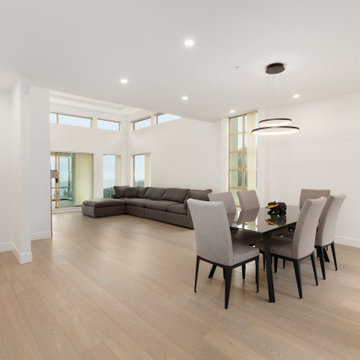
Beautiful Four Bedroom, Three Bathroom West Vancouver Home Renovation Project Featuring An Open Concept Living And Kitchen Area, Office, and Laundry. The Finishes Include, Custom Shaker Cabinetry, Large Format Tile In The Ensuite Bathroom, Quartz Counter-tops and Back Splash, Hand Scraped Engineered Oak Hardwood Through Out, LED Lighting Upgrade with over 60 New Pot Lights added, and Fresh Custom Designer Paint By Benjmain Moore Through Out. West Vancouver Home Builder Goldcon Construction.
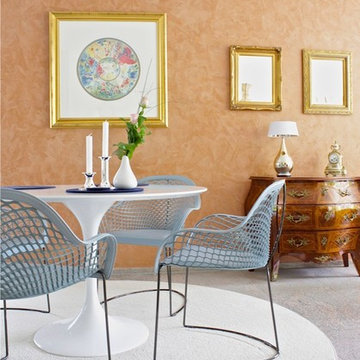
Esempio di una grande sala da pranzo aperta verso il soggiorno bohémian con pareti arancioni, moquette, camino ad angolo, cornice del camino in cemento e pavimento grigio
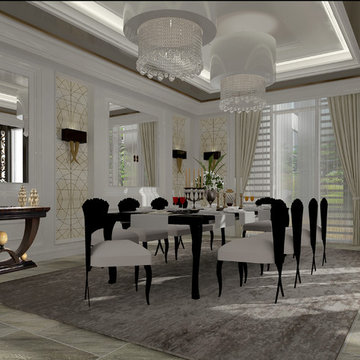
Sacred Geometry | White Ambience
Formal dinning room
Idee per una grande sala da pranzo aperta verso il soggiorno mediterranea con pareti bianche, pavimento in marmo, camino bifacciale e cornice del camino in cemento
Idee per una grande sala da pranzo aperta verso il soggiorno mediterranea con pareti bianche, pavimento in marmo, camino bifacciale e cornice del camino in cemento
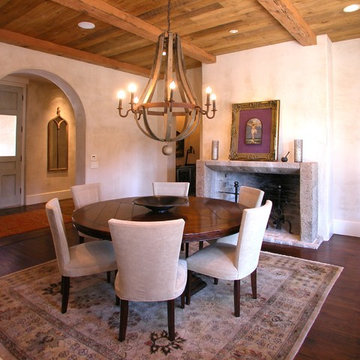
Dining room in mediterranean house
Idee per una grande sala da pranzo mediterranea con pareti beige, pavimento in legno massello medio, camino classico, cornice del camino in cemento e pavimento marrone
Idee per una grande sala da pranzo mediterranea con pareti beige, pavimento in legno massello medio, camino classico, cornice del camino in cemento e pavimento marrone
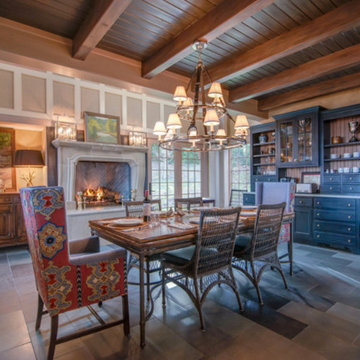
Immagine di una grande sala da pranzo aperta verso la cucina country con pareti beige, pavimento in ardesia, camino sospeso, cornice del camino in cemento e pavimento grigio
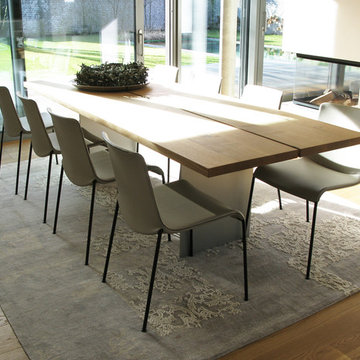
Immagine di una grande sala da pranzo minimal con pareti bianche, parquet chiaro, stufa a legna, cornice del camino in cemento e pavimento beige
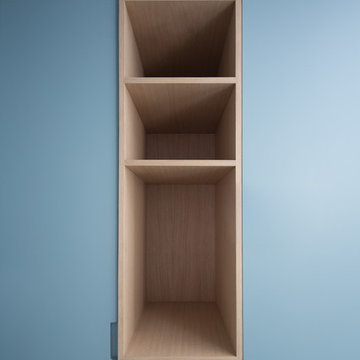
Philippe Billard
Idee per una grande sala da pranzo aperta verso il soggiorno contemporanea con pareti bianche, pavimento in cemento, nessun camino, cornice del camino in cemento e pavimento grigio
Idee per una grande sala da pranzo aperta verso il soggiorno contemporanea con pareti bianche, pavimento in cemento, nessun camino, cornice del camino in cemento e pavimento grigio
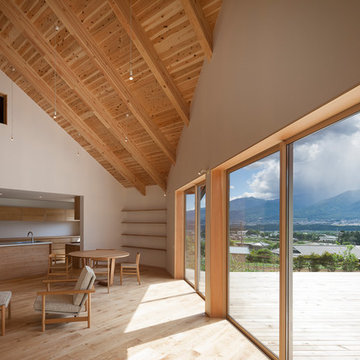
撮影:上田宏
Esempio di una grande sala da pranzo aperta verso il soggiorno scandinava con pareti bianche, pavimento in legno massello medio, camino classico e cornice del camino in cemento
Esempio di una grande sala da pranzo aperta verso il soggiorno scandinava con pareti bianche, pavimento in legno massello medio, camino classico e cornice del camino in cemento
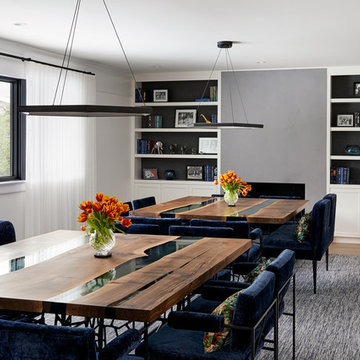
Ispirazione per una grande sala da pranzo aperta verso la cucina con pareti bianche, parquet chiaro, camino classico e cornice del camino in cemento
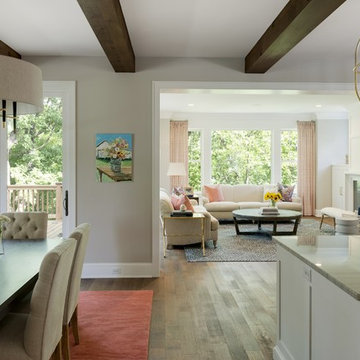
Immagine di una grande sala da pranzo aperta verso la cucina stile marino con pareti bianche, pavimento in legno massello medio, camino classico, cornice del camino in cemento e pavimento marrone
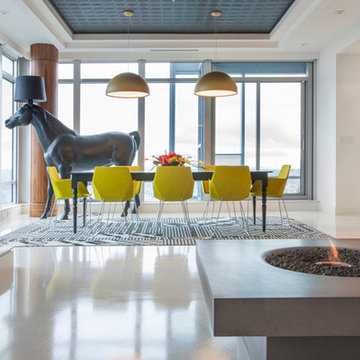
The redesign of this 2400sqft condo allowed mango to stray from our usual modest home renovation and play! Our client directed us to ‘Make it AWESOME!’ and reflective of its downtown location.
Ecologically, it hurt to gut a 3-year-old condo, but…… partitions, kitchen boxes, appliances, plumbing layout and toilets retained; all finishes, entry closet, partial dividing wall and lifeless fireplace demolished.
Marcel Wanders’ whimsical, timeless style & my client’s Tibetan collection inspired our design & palette of black, white, yellow & brushed bronze. Marcel’s wallpaper, furniture & lighting are featured throughout, along with Patricia Arquiola’s embossed tiles and lighting by Tom Dixon and Roll&Hill.
The rosewood prominent in the Shangri-La’s common areas suited our design; our local millworker used fsc rosewood veneers. Features include a rolling art piece hiding the tv, a bench nook at the front door and charcoal-stained wood walls inset with art. Ceaserstone countertops and fixtures from Watermark, Kohler & Zucchetti compliment the cabinetry.
A white concrete floor provides a clean, unifying base. Ceiling drops, inset with charcoal-painted embossed tin, define areas along with rugs by East India & FLOR. In the transition space is a Solus ethanol-based firebox.
Furnishings: Living Space, Inform, Mint Interiors & Provide
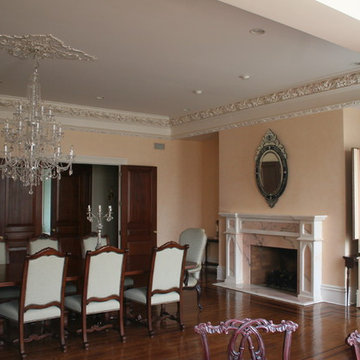
Large Dining Room in Mansion with Plaster moldings, and concrete fireplace surround
Immagine di una grande sala da pranzo vittoriana chiusa con parquet scuro, camino classico, cornice del camino in cemento e pareti arancioni
Immagine di una grande sala da pranzo vittoriana chiusa con parquet scuro, camino classico, cornice del camino in cemento e pareti arancioni
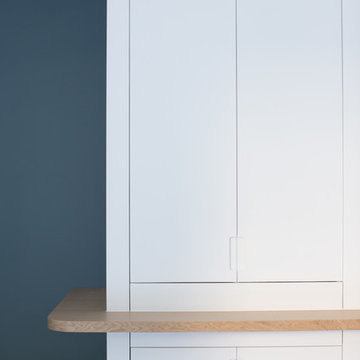
Philippe Billard
Ispirazione per una grande sala da pranzo aperta verso il soggiorno contemporanea con pareti bianche, pavimento in cemento, nessun camino, cornice del camino in cemento e pavimento grigio
Ispirazione per una grande sala da pranzo aperta verso il soggiorno contemporanea con pareti bianche, pavimento in cemento, nessun camino, cornice del camino in cemento e pavimento grigio
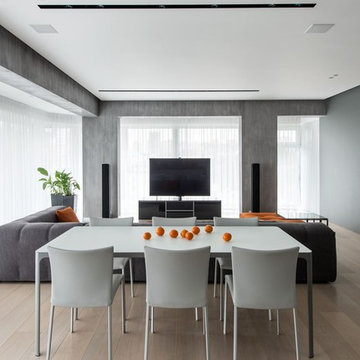
Архитектор Борис Уборевич-Боровский. Проект - участник смотра-конкурса "Золотое сечение 2017".
Проектной задачей в интерьерном решении двухэтажного пентхауса являлась гармоничная связь между собой этажей и разные по своему назначению пространства. Ключевым элементом в решении этой задачи послужила легкая, полупрозрачная лестница, напоминающая скульптурную композицию, вокруг которой «закручивается весь сюжет».
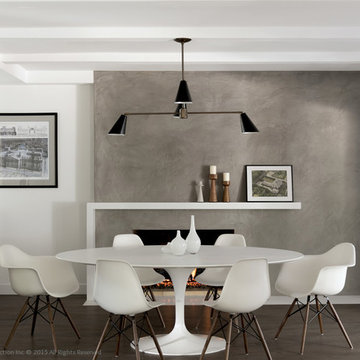
DESIGN BUILD REMODEL | DINING ROOM Transformation | FOUR POINT DESIGN BUILD INC | Part Five
This completely transformed 3,500+ sf family dream home sits atop the gorgeous hills of Calabasas, CA and celebrates the strategic and eclectic merging of contemporary and mid-century modern styles with the earthy touches of a world traveler!
AS SEEN IN Better Homes and Gardens | BEFORE & AFTER | 10 page feature and COVER | Spring 2016
To see more of this fantastic transformation, watch for the launch of our NEW website and blog THE FOUR POINT REPORT, where we celebrate this and other incredible design build journey! Launching September 2016.
Photography by Riley Jamison
#DiningRoom #remodel #LAinteriordesigner #builder #dreamproject #oneinamillion
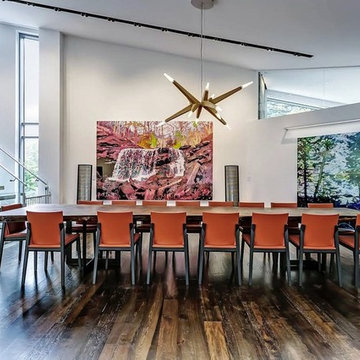
The flooring is reclaimed beech antique engineered hardwood. The railings on the stair case are 12mm tempered glass panels.
Immagine di una grande sala da pranzo aperta verso il soggiorno minimal con pareti bianche, pavimento in legno massello medio, camino bifacciale, cornice del camino in cemento e pavimento marrone
Immagine di una grande sala da pranzo aperta verso il soggiorno minimal con pareti bianche, pavimento in legno massello medio, camino bifacciale, cornice del camino in cemento e pavimento marrone
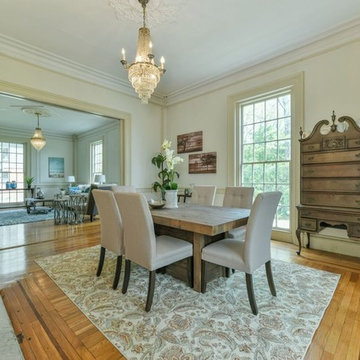
Foto di una grande sala da pranzo chic chiusa con pareti beige, pavimento in legno massello medio, camino classico, cornice del camino in cemento e pavimento marrone
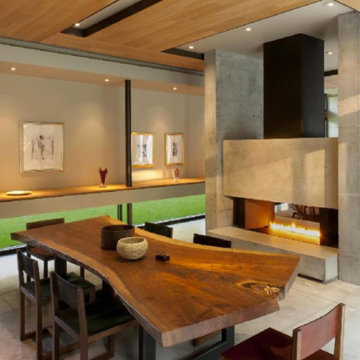
Architecture by James Choate
Esempio di una grande sala da pranzo aperta verso il soggiorno contemporanea con pareti grigie, pavimento in cemento, camino bifacciale, cornice del camino in cemento e pavimento grigio
Esempio di una grande sala da pranzo aperta verso il soggiorno contemporanea con pareti grigie, pavimento in cemento, camino bifacciale, cornice del camino in cemento e pavimento grigio
Sale da Pranzo grandi con cornice del camino in cemento - Foto e idee per arredare
8