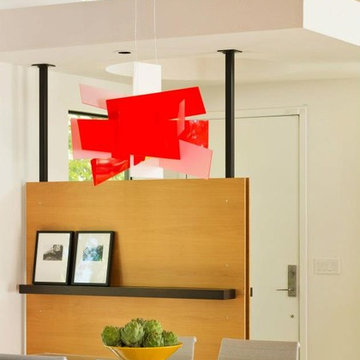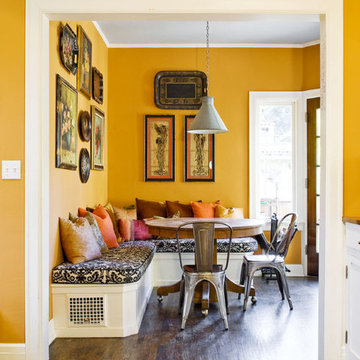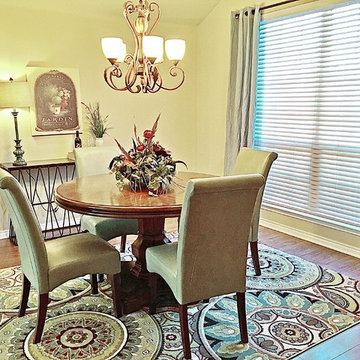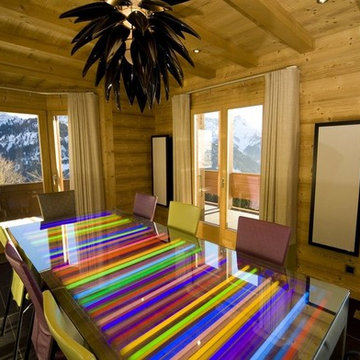Sale da Pranzo gialle - Foto e idee per arredare
Filtra anche per:
Budget
Ordina per:Popolari oggi
61 - 80 di 5.995 foto
1 di 2
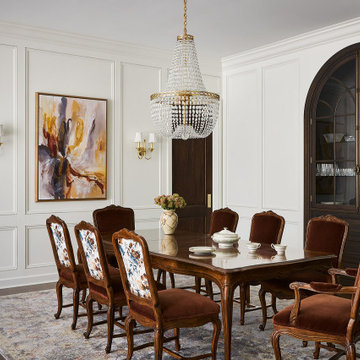
Foto di una sala da pranzo classica chiusa con pareti bianche, parquet scuro, pavimento marrone e pannellatura
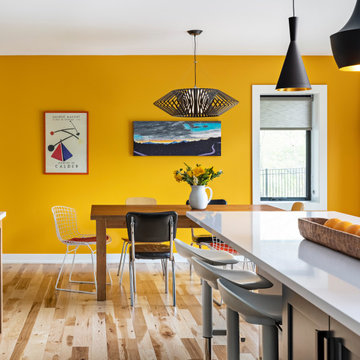
Our plan was to create an addition on the north and east side of the house to increase the kitchen footprint, add a family room, mudroom, powder room and first floor laundry.
We also added a new second floor addition with three bedrooms and two full bathrooms over the existing living room and kitchen addition below. We built a large two car garage attached by the new mudroom.
In order to maximize the footprint and add a modern element to the design, the garage was designed parallel to the property line. We created a large front porch where they could gather and hangout with their neighbors, which was important to them.
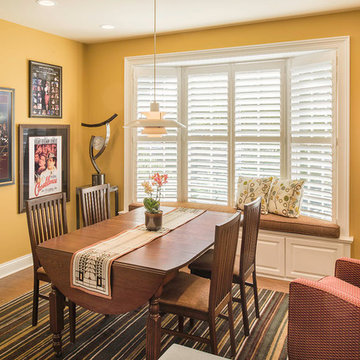
Kevin Reeves, Photographer
Updated kitchen with center island with chat-seating. Spigot just for dog bowl. Towel rack that can act as a grab bar. Flush white cabinetry with mosaic tile accents. Top cornice trim is actually horizontal mechanical vent. Semi-retired, art-oriented, community-oriented couple that entertain wanted a space to fit their lifestyle and needs for the next chapter in their lives. Driven by aging-in-place considerations - starting with a residential elevator - the entire home is gutted and re-purposed to create spaces to support their aesthetics and commitments. Kitchen island with a water spigot for the dog. "His" office off "Her" kitchen. Automated shades on the skylights. A hidden room behind a bookcase. Hanging pulley-system in the laundry room. Towel racks that also work as grab bars. A lot of catalyzed-finish built-in cabinetry and some window seats. Televisions on swinging wall brackets. Magnet board in the kitchen next to the stainless steel refrigerator. A lot of opportunities for locating artwork. Comfortable and bright. Cozy and stylistic. They love it.
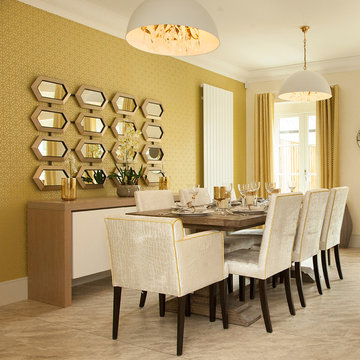
Project in association with Amabile Design www.amabiledesign.com
RV Astley Champaigne Section Mirror
Ispirazione per una sala da pranzo contemporanea
Ispirazione per una sala da pranzo contemporanea
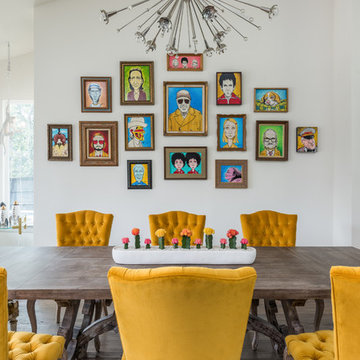
Ispirazione per una sala da pranzo aperta verso il soggiorno bohémian con pareti bianche

alyssa kirsten
Immagine di una piccola sala da pranzo aperta verso il soggiorno industriale con pareti grigie, pavimento in legno massello medio, camino classico e cornice del camino in legno
Immagine di una piccola sala da pranzo aperta verso il soggiorno industriale con pareti grigie, pavimento in legno massello medio, camino classico e cornice del camino in legno
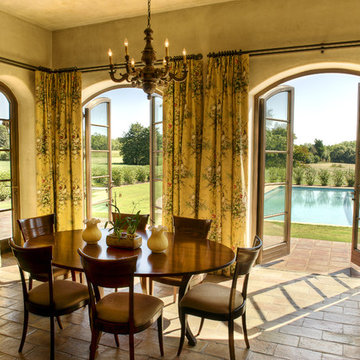
Wonderful Kitchen and Breakfast room overlooking pool. Floors are from France, custom made cabinetry, plaster walls, and state of the art appliances
Idee per una sala da pranzo mediterranea con pareti gialle
Idee per una sala da pranzo mediterranea con pareti gialle
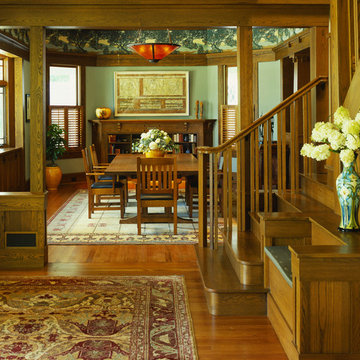
photo credit: Alan Karchmer
Esempio di una sala da pranzo stile americano con pareti verdi e pavimento in legno massello medio
Esempio di una sala da pranzo stile americano con pareti verdi e pavimento in legno massello medio
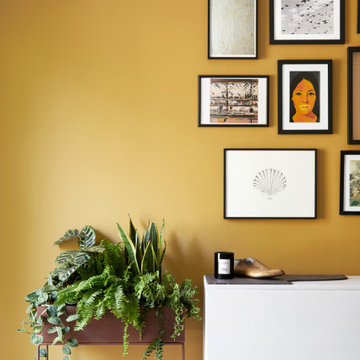
This console table couples as a table table (see previous image) to optimise space in this bijou London flat. Playful India yellow provides the perfect backdrop for the gallery wall that we curated to add personality to this space.
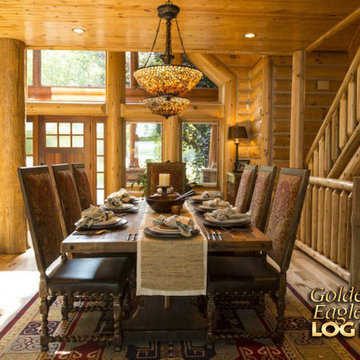
For more info on this home such as prices, floor plan, go to www.goldeneagleloghomes.com
Foto di una grande sala da pranzo stile rurale
Foto di una grande sala da pranzo stile rurale
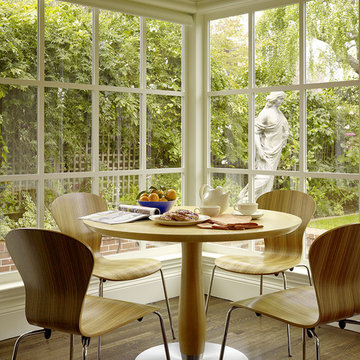
Matthew Millman Photography
Foto di una sala da pranzo design con pareti beige e parquet scuro
Foto di una sala da pranzo design con pareti beige e parquet scuro
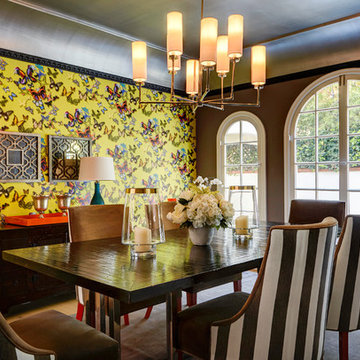
We started the design with the wallpaper. It met the owner's requirement to be bold, colorful and include a little whimsy. The stripe on the chairs is a way to balance the enormous amount of detail in the wallpaper because without it, your eye would be drawn only to the wallpaper. The chairs, tables, and accessories are all custom made by Architexture.
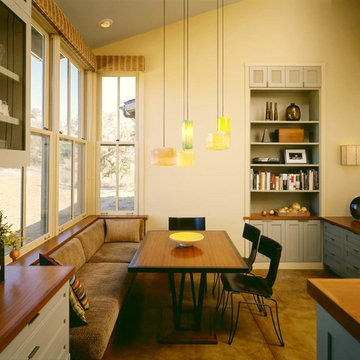
Dining area adjacent to kitchen with built in upholstered banquette.
Cathy Schwabe Architecture.
Photograph by David Wakely.
Ispirazione per una sala da pranzo minimal con pavimento in cemento
Ispirazione per una sala da pranzo minimal con pavimento in cemento
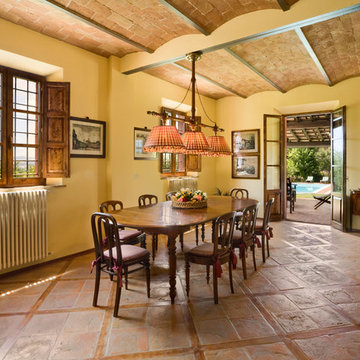
Ispirazione per una sala da pranzo country con pareti gialle, pavimento in terracotta e pavimento marrone

Josh Thornton
Ispirazione per una sala da pranzo eclettica di medie dimensioni con parquet scuro, pavimento marrone e pareti multicolore
Ispirazione per una sala da pranzo eclettica di medie dimensioni con parquet scuro, pavimento marrone e pareti multicolore
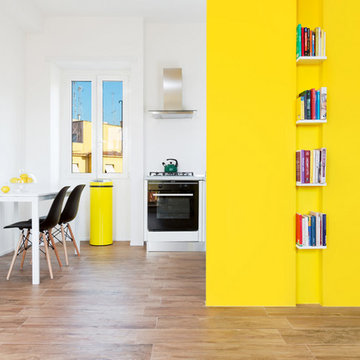
Idee per una sala da pranzo aperta verso la cucina scandinava con pareti gialle e parquet chiaro
Sale da Pranzo gialle - Foto e idee per arredare
4
