Sale da Pranzo - Foto e idee per arredare
Filtra anche per:
Budget
Ordina per:Popolari oggi
1 - 20 di 70 foto

Spacecrafting Photography
Foto di un'ampia sala da pranzo aperta verso il soggiorno classica con pareti bianche, parquet scuro, soffitto a cassettoni e pannellatura
Foto di un'ampia sala da pranzo aperta verso il soggiorno classica con pareti bianche, parquet scuro, soffitto a cassettoni e pannellatura
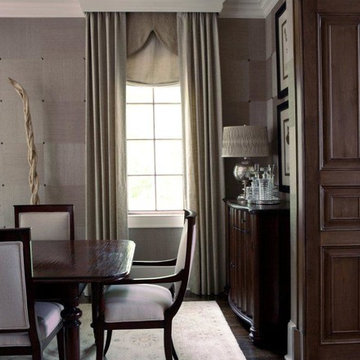
In the dining room, Pineapple House has a painted coffered ceiling with tongue and groove V-notch slats. It adds interest and texture to the 10 foot ceiling. To create trim with a flowing, seamless appearance, drapery cornices are integrated into the crown molding. Intense sun penetrates the room and led to the creation of a three-part window treatment. Designers use stationary drapery panels for acoustics and to soften edges. They add roman shades for solar control. A gothic-inspired arched valance in embossed linen for a formal accent. The valance is a soft echo of the gothic motif on the fireplace surround in the home’s adjacent keeping room. On the walls, they cut grass cloth into squares and alternate their direction when it is being hung. This creates a subtle visual effect that changes as the sun dances through the room and you walk around the space. Square nail heads punctuate the intersections by being turned and set on their tips, creating a 3-dimensional diamond shape. Chris Little Photography

Saari & Forrai Photography
MSI Custom Homes, LLC
Ispirazione per una grande sala da pranzo country con pareti bianche, pavimento in legno massello medio, nessun camino, pavimento marrone, soffitto a cassettoni e pareti in perlinato
Ispirazione per una grande sala da pranzo country con pareti bianche, pavimento in legno massello medio, nessun camino, pavimento marrone, soffitto a cassettoni e pareti in perlinato
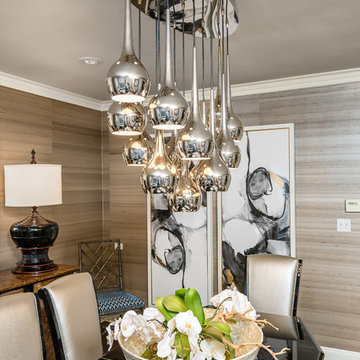
Sophisticated dining room with oriental motifs in a soothing neutral palette. Custom upholstered Christopher Guy replica dining chairs with a modern black lacquered table. Abstract wall art panels with metallic silk wallpaper. Mid century modern polished nickel chandelier.
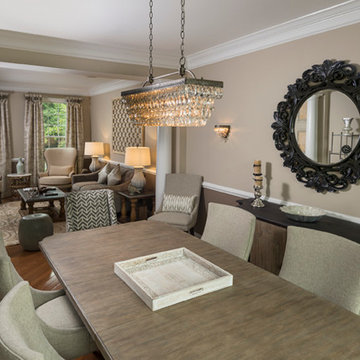
This was a sitting room and dining room combo. It turned a space that was being used a storage into a fun adult sitting room and a dining room you want to sit and hang out in all night long!
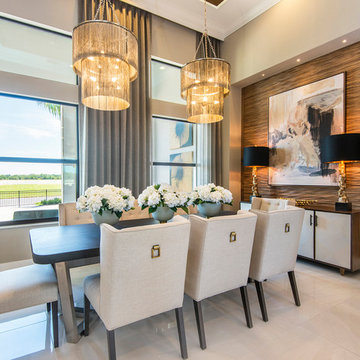
The Dining Room sets the tone of this home with feature wall of “Onda One” ¾” wave pattern MDF in Zebrano Finish, complemented by a sleek wood table, linen upholstered chairs and double antique nickel chain chandeliers.

Ispirazione per una sala da pranzo aperta verso il soggiorno stile marinaro di medie dimensioni con pareti blu, parquet scuro, pavimento marrone e pareti in legno

Moving into a new home? Where do your furnishings look and fit the best? Where and what should you purchase new? Downsizing can be even more difficult. How do you get all your cherished belongings to fit? What do you keep and what to you pass onto a new home? I'm here to help. This home was smaller and the homeowners asked me to help make it feel like home and make everything work. Mission accomplished!
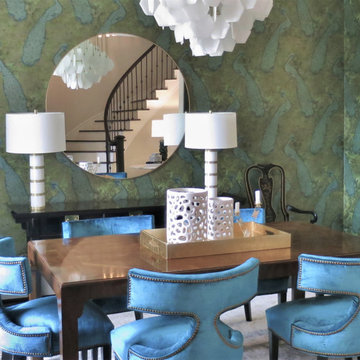
The star of the show is the peacock wallpaper in greens and blues. Dining chairs in blue accents the wallpaper, and the round mirror reflects the circular staircase beyond.

Immagine di un ampio angolo colazione stile americano con pareti beige, camino classico, cornice del camino in mattoni, soffitto a volta e pareti in mattoni
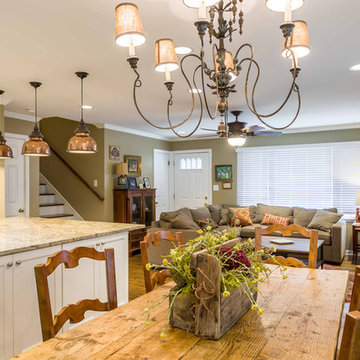
This 1960s split-level home desperately needed a change - not bigger space, just better. We removed the walls between the kitchen, living, and dining rooms to create a large open concept space that still allows a clear definition of space, while offering sight lines between spaces and functions. Homeowners preferred an open U-shape kitchen rather than an island to keep kids out of the cooking area during meal-prep, while offering easy access to the refrigerator and pantry. Green glass tile, granite countertops, shaker cabinets, and rustic reclaimed wood accents highlight the unique character of the home and family. The mix of farmhouse, contemporary and industrial styles make this house their ideal home.
Outside, new lap siding with white trim, and an accent of shake shingles under the gable. The new red door provides a much needed pop of color. Landscaping was updated with a new brick paver and stone front stoop, walk, and landscaping wall.
Project Photography by Kmiecik Imagery.

The focal point of this great room is the panoramic ocean and garden views. In keeping with the coastal theme, a navy and Mediterranean blue color palette was used to accentuate the views. Slip-covered sofas finish the space for easy maintenance. A large chandelier connects the living and dining space. Custom floor sconces brought in a unique take on ambient lighting.
Beach inspired art was mounted above the fireplace on the opposite wall.
Photos: Miro Dvorscak

Idee per una grande sala da pranzo aperta verso il soggiorno american style con pareti bianche, parquet scuro, camino classico, cornice del camino in legno, pavimento multicolore, soffitto a cassettoni e boiserie
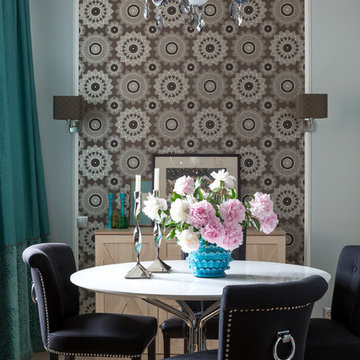
Евгений Кулибаба
Esempio di una piccola sala da pranzo tradizionale con pareti grigie, pavimento in legno massello medio, pavimento beige, soffitto ribassato e carta da parati
Esempio di una piccola sala da pranzo tradizionale con pareti grigie, pavimento in legno massello medio, pavimento beige, soffitto ribassato e carta da parati
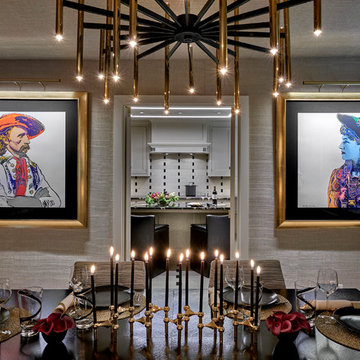
Tony Soluri Photography
Foto di una grande sala da pranzo aperta verso il soggiorno design con pareti beige, parquet chiaro, nessun camino, pavimento beige e carta da parati
Foto di una grande sala da pranzo aperta verso il soggiorno design con pareti beige, parquet chiaro, nessun camino, pavimento beige e carta da parati
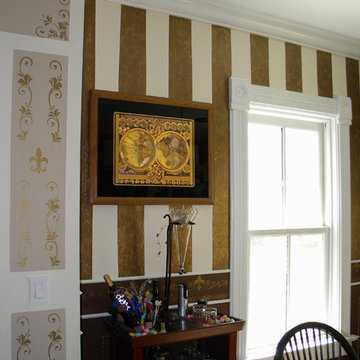
2-story addition to this historic 1894 Princess Anne Victorian. Family room, new full bath, relocated half bath, expanded kitchen and dining room, with Laundry, Master closet and bathroom above. Wrap-around porch with gazebo.
Photos by 12/12 Architects and Robert McKendrick Photography.
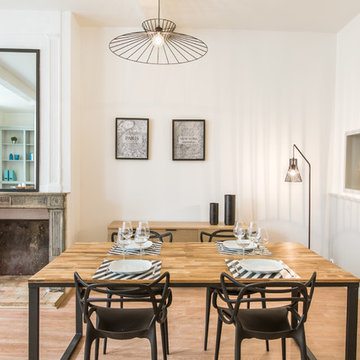
Espace dinatoire dans un appartement au coeur du quartier des chartrons.
Ispirazione per una sala da pranzo contemporanea di medie dimensioni con pareti bianche, pavimento in legno massello medio, camino classico, pavimento marrone e carta da parati
Ispirazione per una sala da pranzo contemporanea di medie dimensioni con pareti bianche, pavimento in legno massello medio, camino classico, pavimento marrone e carta da parati

In this modern dining room, a medley of greenery sprouts from a hammered charcoal vase at the center of an espresso stained table. The table is illuminated by a modern light fixture, composed of hand-blown clear glass globes. Espresso gives way to chocolate in the tone on tone upholstery of the dining chairs. The orange piping of the chairs gives a nod to the contemporary artwork hanging on a far wall in the sitting area. The sitting area is also furnished with a pair of recliners with walnut stained frames and olive leather. Opposite the recliners is a tufted back sofa upholstered in linen and accented with copper suede pillows. A bronze metal cocktail table rests in front of the sofa while a wood floor lamp with ivory shade stands to the side. A Persian wool rug in shades of amber, green and cream ties the space together. The ivory walls and ceiling are accented by honey stained alder trim, a color that continues via a paneled wall separates the dining room from the kitchen.
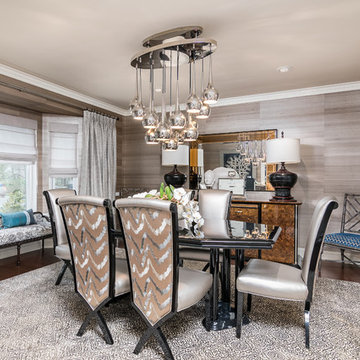
Sophisticated dining room with oriental motifs in a soothing neutral palette. Custom upholstered Christopher Guy replica dining chairs with a modern black lacquered table. Abstract wall art panels with metallic silk wallpaper. Mid century modern polished nickel chandelier.
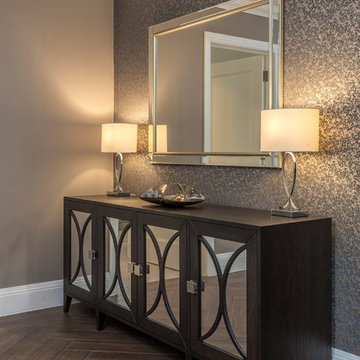
Tony Timmington Photography
This elegant Dining Room showcases a panelled feature wall and stunning bespoke upholstered dining chairs.
Ispirazione per una grande sala da pranzo contemporanea chiusa con pavimento in gres porcellanato, pavimento marrone, pareti blu e pannellatura
Ispirazione per una grande sala da pranzo contemporanea chiusa con pavimento in gres porcellanato, pavimento marrone, pareti blu e pannellatura
Sale da Pranzo - Foto e idee per arredare
1