Sale da Pranzo - Foto e idee per arredare
Filtra anche per:
Budget
Ordina per:Popolari oggi
1 - 20 di 220 foto

Formal dining room with bricks & masonry, double entry doors, exposed beams, and recessed lighting.
Idee per un'ampia sala da pranzo rustica chiusa con pareti multicolore, parquet scuro, camino classico, cornice del camino in pietra, pavimento marrone, travi a vista e pareti in mattoni
Idee per un'ampia sala da pranzo rustica chiusa con pareti multicolore, parquet scuro, camino classico, cornice del camino in pietra, pavimento marrone, travi a vista e pareti in mattoni

In the main volume of the Riverbend residence, the double height kitchen/dining/living area opens in its length to north and south with floor-to-ceiling windows.
Residential architecture and interior design by CLB in Jackson, Wyoming – Bozeman, Montana.

Ispirazione per una sala da pranzo chic chiusa con pareti bianche, pavimento in legno massello medio, nessun camino, pavimento marrone, soffitto a volta e pannellatura
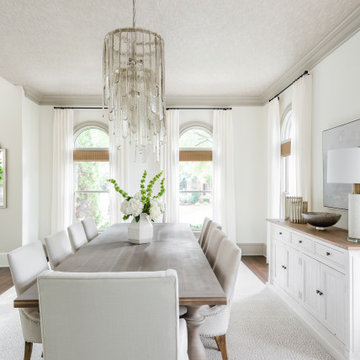
Foto di una sala da pranzo tradizionale chiusa con pareti bianche, pavimento in legno massello medio, nessun camino e soffitto in carta da parati
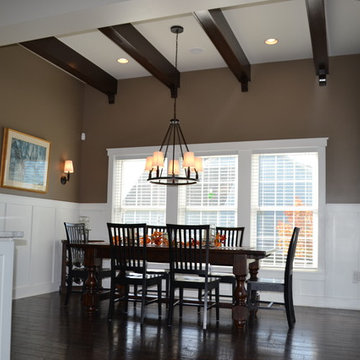
Esempio di un angolo colazione classico con pareti verdi, parquet scuro, pavimento marrone, travi a vista e boiserie

This 1990s brick home had decent square footage and a massive front yard, but no way to enjoy it. Each room needed an update, so the entire house was renovated and remodeled, and an addition was put on over the existing garage to create a symmetrical front. The old brown brick was painted a distressed white.
The 500sf 2nd floor addition includes 2 new bedrooms for their teen children, and the 12'x30' front porch lanai with standing seam metal roof is a nod to the homeowners' love for the Islands. Each room is beautifully appointed with large windows, wood floors, white walls, white bead board ceilings, glass doors and knobs, and interior wood details reminiscent of Hawaiian plantation architecture.
The kitchen was remodeled to increase width and flow, and a new laundry / mudroom was added in the back of the existing garage. The master bath was completely remodeled. Every room is filled with books, and shelves, many made by the homeowner.
Project photography by Kmiecik Imagery.

Transitional dining room. Grasscloth wallpaper. Glass loop chandelier. Geometric area rug. Custom window treatments, custom upholstered host chairs
Jodie O Designs, photo by Peter Rymwid

Moving into a new home? Where do your furnishings look and fit the best? Where and what should you purchase new? Downsizing can be even more difficult. How do you get all your cherished belongings to fit? What do you keep and what to you pass onto a new home? I'm here to help. This home was smaller and the homeowners asked me to help make it feel like home and make everything work. Mission accomplished!
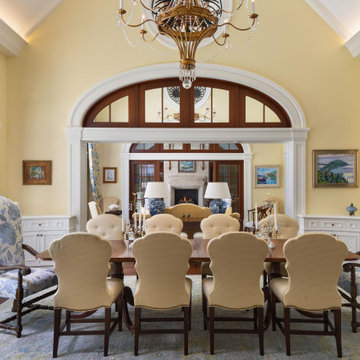
PHOTOS BY LORI HAMILTON PHOTOGRAPHY
Immagine di una sala da pranzo tradizionale chiusa con pareti gialle, pavimento in legno massello medio, nessun camino, pavimento marrone e soffitto a volta
Immagine di una sala da pranzo tradizionale chiusa con pareti gialle, pavimento in legno massello medio, nessun camino, pavimento marrone e soffitto a volta

Ispirazione per un angolo colazione minimal di medie dimensioni con pareti bianche, pavimento in marmo, nessun camino, pavimento bianco, soffitto ribassato e boiserie

Werner Straube Photography
Esempio di una sala da pranzo aperta verso la cucina classica di medie dimensioni con pareti bianche, parquet scuro, pavimento marrone, soffitto ribassato e pannellatura
Esempio di una sala da pranzo aperta verso la cucina classica di medie dimensioni con pareti bianche, parquet scuro, pavimento marrone, soffitto ribassato e pannellatura
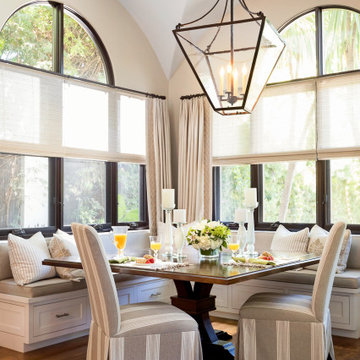
Immagine di una grande sala da pranzo mediterranea con pareti bianche, pavimento in legno massello medio, pavimento marrone e soffitto a volta

Immagine di una sala da pranzo chic con pareti grigie, parquet scuro, pavimento marrone, soffitto a cassettoni e boiserie

Traditional formal dining, moldings, fireplace, marble surround gas fireplace, dark hardwood floors
Foto di una grande sala da pranzo aperta verso il soggiorno classica con pareti blu, parquet scuro, camino classico, cornice del camino in pietra, pavimento marrone e soffitto a cassettoni
Foto di una grande sala da pranzo aperta verso il soggiorno classica con pareti blu, parquet scuro, camino classico, cornice del camino in pietra, pavimento marrone e soffitto a cassettoni

Each space is defined with its own ceiling design to create definition and separate the kitchen, dining, and sitting rooms. Dining space with pass through to living room and kitchen has built -in buffet cabinets.
Norman Sizemore-Photographer
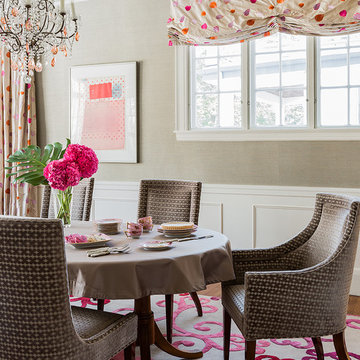
Idee per una sala da pranzo aperta verso la cucina chic con pareti beige, moquette, soffitto a cassettoni e boiserie
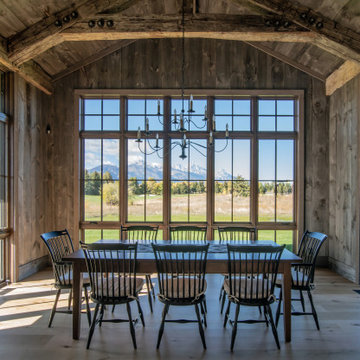
Idee per una sala da pranzo country con pareti marroni, pavimento in legno massello medio, pavimento marrone, travi a vista, soffitto a volta e soffitto in legno

Esempio di una sala da pranzo aperta verso il soggiorno classica con pareti bianche, pavimento in legno massello medio, nessun camino, pavimento marrone, soffitto a cassettoni, pareti in mattoni, boiserie e carta da parati
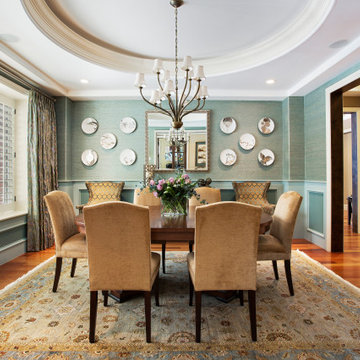
Immagine di una sala da pranzo chic chiusa con pareti verdi, pavimento in legno massello medio, nessun camino, pavimento marrone, soffitto ribassato e boiserie
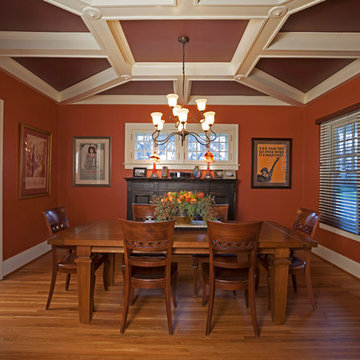
The dining room was blessed with coffered ceilings so Dan David Design chose paint colors to make it the focal point of the room.
Idee per una sala da pranzo stile americano chiusa e di medie dimensioni con pareti arancioni, parquet chiaro, nessun camino, pavimento marrone e soffitto a cassettoni
Idee per una sala da pranzo stile americano chiusa e di medie dimensioni con pareti arancioni, parquet chiaro, nessun camino, pavimento marrone e soffitto a cassettoni
Sale da Pranzo - Foto e idee per arredare
1