Sale da Pranzo - Foto e idee per arredare
Filtra anche per:
Budget
Ordina per:Popolari oggi
61 - 80 di 3.261 foto

David Agnello
Esempio di un'ampia sala da pranzo aperta verso il soggiorno contemporanea con pavimento in cemento, camino bifacciale e cornice del camino in metallo
Esempio di un'ampia sala da pranzo aperta verso il soggiorno contemporanea con pavimento in cemento, camino bifacciale e cornice del camino in metallo
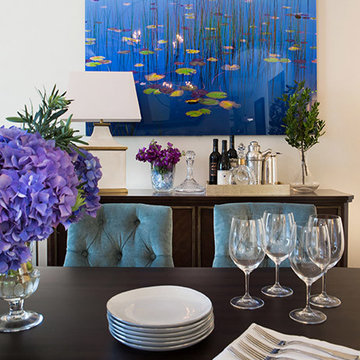
Erika Bierman Photography
Foto di una grande sala da pranzo aperta verso la cucina tradizionale con pareti bianche, pavimento in legno massello medio, camino bifacciale e cornice del camino in pietra
Foto di una grande sala da pranzo aperta verso la cucina tradizionale con pareti bianche, pavimento in legno massello medio, camino bifacciale e cornice del camino in pietra
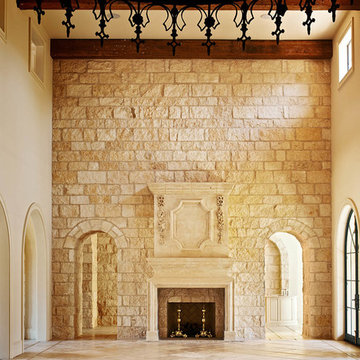
Dustin Peck Photography
Foto di un'ampia sala da pranzo aperta verso il soggiorno chic con pareti beige, camino classico e cornice del camino in pietra
Foto di un'ampia sala da pranzo aperta verso il soggiorno chic con pareti beige, camino classico e cornice del camino in pietra
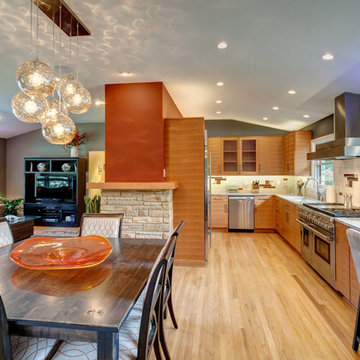
The lighting schemes each serve their own dynamic task from recessed lighting to task and up lighting. The family can now entertain and communicate easily with their family and friends.
A load bearing wall was removed and engineered to allow the open concept design.
New red oak hardwood flooring was added and blended into the existing wood making it one surface.
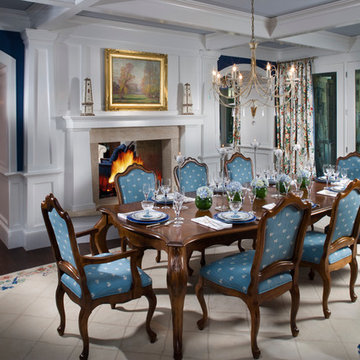
Photo Credit: Rixon Photography
Esempio di una sala da pranzo classica chiusa e di medie dimensioni con pareti blu, parquet scuro e camino bifacciale
Esempio di una sala da pranzo classica chiusa e di medie dimensioni con pareti blu, parquet scuro e camino bifacciale
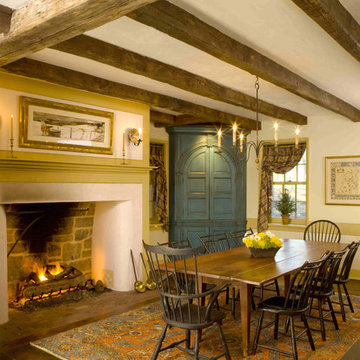
18th Century Farmhouse design with timber beams, salvaged wood floors and large hearth. Table is an antique purchased at Pook and Pook in Downingtown, PA
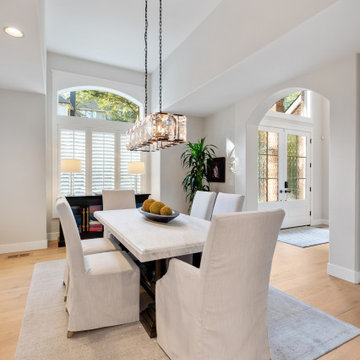
Our clients converted their formal living room into the dining room. Now, the dining room is the first area you see as you enter the home, and it connects with the kitchen to create a better flow for entertaining.

This custom built 2-story French Country style home is a beautiful retreat in the South Tampa area. The exterior of the home was designed to strike a subtle balance of stucco and stone, brought together by a neutral color palette with contrasting rust-colored garage doors and shutters. To further emphasize the European influence on the design, unique elements like the curved roof above the main entry and the castle tower that houses the octagonal shaped master walk-in shower jutting out from the main structure. Additionally, the entire exterior form of the home is lined with authentic gas-lit sconces. The rear of the home features a putting green, pool deck, outdoor kitchen with retractable screen, and rain chains to speak to the country aesthetic of the home.
Inside, you are met with a two-story living room with full length retractable sliding glass doors that open to the outdoor kitchen and pool deck. A large salt aquarium built into the millwork panel system visually connects the media room and living room. The media room is highlighted by the large stone wall feature, and includes a full wet bar with a unique farmhouse style bar sink and custom rustic barn door in the French Country style. The country theme continues in the kitchen with another larger farmhouse sink, cabinet detailing, and concealed exhaust hood. This is complemented by painted coffered ceilings with multi-level detailed crown wood trim. The rustic subway tile backsplash is accented with subtle gray tile, turned at a 45 degree angle to create interest. Large candle-style fixtures connect the exterior sconces to the interior details. A concealed pantry is accessed through hidden panels that match the cabinetry. The home also features a large master suite with a raised plank wood ceiling feature, and additional spacious guest suites. Each bathroom in the home has its own character, while still communicating with the overall style of the home.

Photography - LongViews Studios
Idee per un'ampia sala da pranzo aperta verso il soggiorno rustica con camino bifacciale, cornice del camino in pietra, pavimento marrone e parquet scuro
Idee per un'ampia sala da pranzo aperta verso il soggiorno rustica con camino bifacciale, cornice del camino in pietra, pavimento marrone e parquet scuro
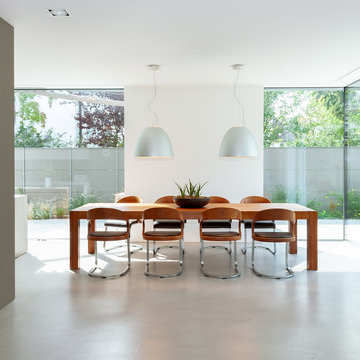
GRIMM ARCHITEKTEN BDA
Esempio di un'ampia sala da pranzo aperta verso il soggiorno minimal con pareti grigie, stufa a legna, cornice del camino in intonaco e pavimento grigio
Esempio di un'ampia sala da pranzo aperta verso il soggiorno minimal con pareti grigie, stufa a legna, cornice del camino in intonaco e pavimento grigio

Immagine di una grande sala da pranzo aperta verso il soggiorno mediterranea con pavimento in legno massello medio, cornice del camino in pietra, pareti beige, camino classico e pavimento marrone

Open floor plan dining room with custom solid slab table, granite countertops, glass backsplash, and custom aquarium.
Idee per un'ampia sala da pranzo aperta verso la cucina minimal con pareti bianche, pavimento in travertino, camino classico e cornice del camino in pietra
Idee per un'ampia sala da pranzo aperta verso la cucina minimal con pareti bianche, pavimento in travertino, camino classico e cornice del camino in pietra

Interior Architecture, Interior Design, Custom Furniture Design, Landscape Architecture by Chango Co.
Construction by Ronald Webb Builders
AV Design by EL Media Group
Photography by Ray Olivares

The view from the Kitchen Island towards the Kitchen Table now offers the homeowner commanding visual access to the Entry Hall, Dining Room, and Family Room as well as the side Mud Room entrance. The new eat-in area with a custom designed fireplace was the former location of the Kitchen workspace.

Where to start...so many things to look at in this composition of a space. The flow from a more formal living/ music room into this kitchen/ dining/ family room is just one of many statement spaces. Walls were opened up, ceilings raised, technology concealed, details restored, vintage finds reimagined (pendant light and dining chairs)...the balance of old to new is seamless.

Enjoying adjacency to a two-sided fireplace is the dining room. Above is a custom light fixture with 13 glass chrome pendants. The table, imported from Thailand, is Acacia wood.
Project Details // White Box No. 2
Architecture: Drewett Works
Builder: Argue Custom Homes
Interior Design: Ownby Design
Landscape Design (hardscape): Greey | Pickett
Landscape Design: Refined Gardens
Photographer: Jeff Zaruba
See more of this project here: https://www.drewettworks.com/white-box-no-2/

Francisco Cortina / Raquel Hernández
Foto di un'ampia sala da pranzo aperta verso il soggiorno rustica con pavimento in ardesia, camino classico, cornice del camino in pietra, pavimento grigio e pareti marroni
Foto di un'ampia sala da pranzo aperta verso il soggiorno rustica con pavimento in ardesia, camino classico, cornice del camino in pietra, pavimento grigio e pareti marroni
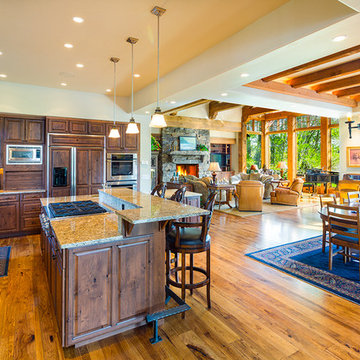
Preferred open floor plan creates an airy feel, while maintaining alcoves for comfort. Photos by Karl Neumann
Foto di un'ampia sala da pranzo aperta verso la cucina american style con pareti beige, pavimento in legno massello medio, camino classico e cornice del camino in pietra
Foto di un'ampia sala da pranzo aperta verso la cucina american style con pareti beige, pavimento in legno massello medio, camino classico e cornice del camino in pietra
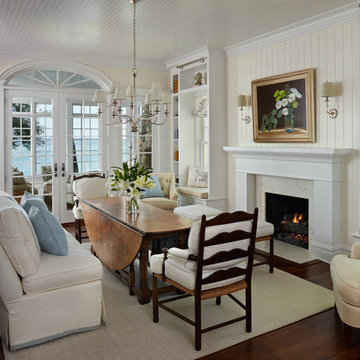
"Best Traditional Dining Room" - Detroit Home Magazine
Esempio di una grande sala da pranzo stile marinaro chiusa con pareti bianche, parquet scuro, camino classico e cornice del camino in pietra
Esempio di una grande sala da pranzo stile marinaro chiusa con pareti bianche, parquet scuro, camino classico e cornice del camino in pietra
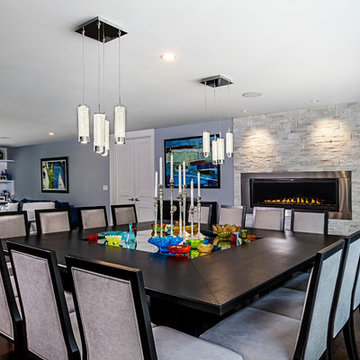
Photography by Jeff Garland
Ispirazione per un'ampia sala da pranzo aperta verso il soggiorno contemporanea con pareti blu, parquet scuro, camino classico, cornice del camino in pietra e pavimento marrone
Ispirazione per un'ampia sala da pranzo aperta verso il soggiorno contemporanea con pareti blu, parquet scuro, camino classico, cornice del camino in pietra e pavimento marrone
Sale da Pranzo - Foto e idee per arredare
4