Sale da Pranzo - Foto e idee per arredare
Ordina per:Popolari oggi
1 - 20 di 6.498 foto

Tim Gibbons
Esempio di una sala da pranzo stile marino di medie dimensioni con pareti beige e pavimento in travertino
Esempio di una sala da pranzo stile marino di medie dimensioni con pareti beige e pavimento in travertino

JPM Construction offers complete support for designing, building, and renovating homes in Atherton, Menlo Park, Portola Valley, and surrounding mid-peninsula areas. With a focus on high-quality craftsmanship and professionalism, our clients can expect premium end-to-end service.
The promise of JPM is unparalleled quality both on-site and off, where we value communication and attention to detail at every step. Onsite, we work closely with our own tradesmen, subcontractors, and other vendors to bring the highest standards to construction quality and job site safety. Off site, our management team is always ready to communicate with you about your project. The result is a beautiful, lasting home and seamless experience for you.
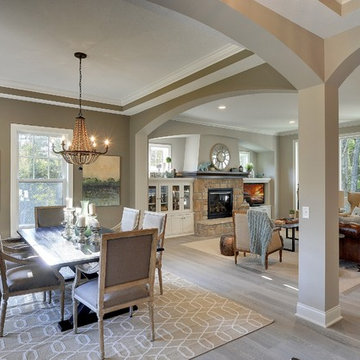
Elegant archways frame the formal dining room at the front of the house. Sophisticated beaded chandelier hangs from the box vault ceiling with crown moulding. Living flows from room to room in this open floor plan. Photography by Spacecrafting

This Greenlake area home is the result of an extensive collaboration with the owners to recapture the architectural character of the 1920’s and 30’s era craftsman homes built in the neighborhood. Deep overhangs, notched rafter tails, and timber brackets are among the architectural elements that communicate this goal.
Given its modest 2800 sf size, the home sits comfortably on its corner lot and leaves enough room for an ample back patio and yard. An open floor plan on the main level and a centrally located stair maximize space efficiency, something that is key for a construction budget that values intimate detailing and character over size.

Our client had been living in her beautiful lakeside retreat for about 3 years. All around were stunning views of the lake and mountains, but the view from inside was minimal. It felt dark and closed off from the gorgeous waterfront mere feet away. She desired a bigger kitchen, natural light, and a contemporary look. Referred to JRP by a subcontractor our client walked into the showroom one day, took one look at the modern kitchen in our design center, and was inspired!
After talking about the frustrations of dark spaces and limitations when entertaining groups of friends, the homeowner and the JRP design team emerged with a new vision. Two walls between the living room and kitchen would be eliminated and structural revisions were needed for a common wall shared a wall with a neighbor. With the wall removals and the addition of multiple slider doors, the main level now has an open layout.
Everything in the home went from dark to luminous as sunlight could now bounce off white walls to illuminate both spaces. Our aim was to create a beautiful modern kitchen which fused the necessities of a functional space with the elegant form of the contemporary aesthetic. The kitchen playfully mixes frameless white upper with horizontal grain oak lower cabinets and a fun diagonal white tile backsplash. Gorgeous grey Cambria quartz with white veining meets them both in the middle. The large island with integrated barstool area makes it functional and a great entertaining space.
The master bedroom received a mini facelift as well. White never fails to give your bedroom a timeless look. The beautiful, bright marble shower shows what's possible when mixing tile shape, size, and color. The marble mosaic tiles in the shower pan are especially bold paired with black matte plumbing fixtures and gives the shower a striking visual.
Layers, light, consistent intention, and fun! - paired with beautiful, unique designs and a personal touch created this beautiful home that does not go unnoticed.
PROJECT DETAILS:
• Style: Contemporary
• Colors: Neutrals
• Countertops: Cambria Quartz, Luxury Series, Queen Anne
• Kitchen Cabinets: Slab, Overlay Frameless
Uppers: Blanco
Base: Horizontal Grain Oak
• Hardware/Plumbing Fixture Finish: Kitchen – Stainless Steel
• Lighting Fixtures:
• Flooring:
Hardwood: Siberian Oak with Fossil Stone finish
• Tile/Backsplash:
Kitchen Backsplash: White/Clear Glass
Master Bath Floor: Ann Sacks Benton Mosaics Marble
Master Bath Surround: Ann Sacks White Thassos Marble
Photographer: Andrew – Open House VC

Thomas Leclerc
Ispirazione per una sala da pranzo aperta verso il soggiorno scandinava di medie dimensioni con pareti bianche, pavimento marrone, parquet chiaro e nessun camino
Ispirazione per una sala da pranzo aperta verso il soggiorno scandinava di medie dimensioni con pareti bianche, pavimento marrone, parquet chiaro e nessun camino
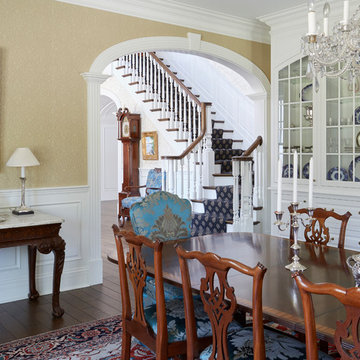
Traditional dining room with large built-in china cabinet with glass-front inset doors. Photo by Mike Kaskel
Foto di una grande sala da pranzo chic chiusa con pareti gialle, parquet scuro, nessun camino e pavimento marrone
Foto di una grande sala da pranzo chic chiusa con pareti gialle, parquet scuro, nessun camino e pavimento marrone

Foto di una grande sala da pranzo aperta verso il soggiorno moderna con pareti grigie, parquet chiaro e camino bifacciale

The dining table has been positioned so that you look directly out across the garden and yet a strong connection with the kitchen has been maintained allowing the space to feel complete
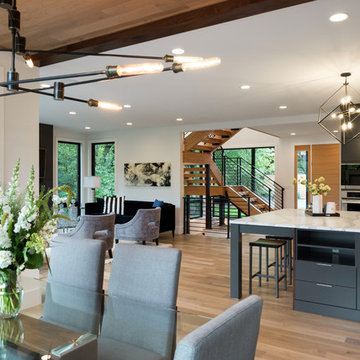
A modern open floor plan creates one space for kitchen, living, and dining. Ceiling details define the dining area from the kitchen. Photos by Space Crafting
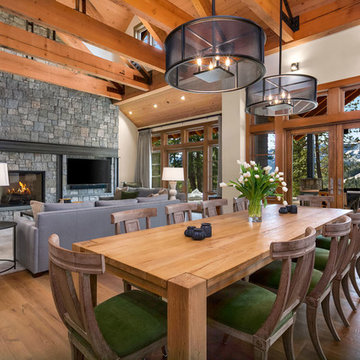
A contemporary farmhouse dining room with some surprising accents fabrics! A mixture of wood adds contrast and keeps the open space from looking monotonous. Black accented chandeliers and luscious green velvets add the finishing touch, making this dining area pop!
Designed by Michelle Yorke Interiors who also serves Seattle as well as Seattle's Eastside suburbs from Mercer Island all the way through Issaquah.
For more about Michelle Yorke, click here: https://michelleyorkedesign.com/
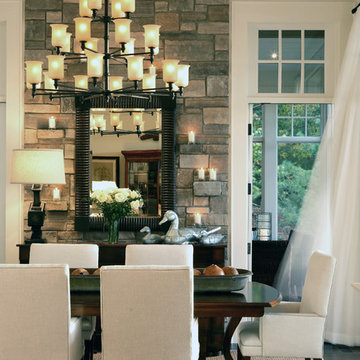
Chris Little Photography
Foto di una grande sala da pranzo country chiusa con pareti bianche, pavimento in legno massello medio, nessun camino e pavimento marrone
Foto di una grande sala da pranzo country chiusa con pareti bianche, pavimento in legno massello medio, nessun camino e pavimento marrone

Ispirazione per una grande sala da pranzo aperta verso il soggiorno design con pareti bianche, parquet chiaro, camino bifacciale e cornice del camino in cemento
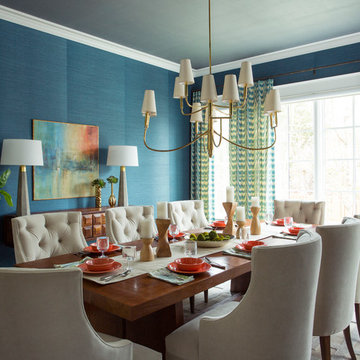
This dining room was built around an artisan table that was a prized possesion of the clients. It was made entirely without nails by a Seattle artist. To compliment the table, Alexandra Rae created a room in the vein of master Mid Century furniture makers. The brass chandelier, carved floating buffet and tufted velvet saber leg chairs subtly nod to Mad Men chic. Details like the sculptural vases, hand carved candle sticks and poured concrete lamps ground the space with the same post modern artisanal personality of the dining table
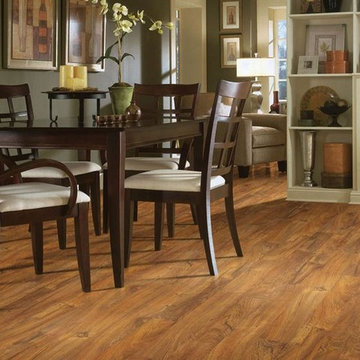
Immagine di una sala da pranzo classica chiusa e di medie dimensioni con pavimento in laminato, nessun camino, pavimento marrone e pareti verdi
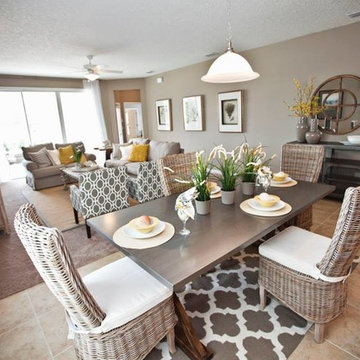
Lennar Home in Lakeside at Town Center of Nocatee
Foto di una sala da pranzo stile marino
Foto di una sala da pranzo stile marino
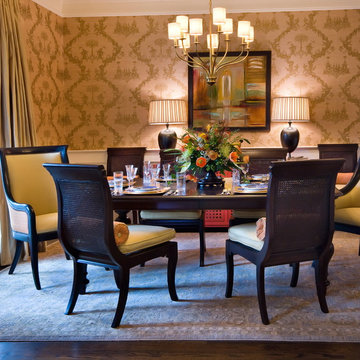
Left of the home's entry is this elegant dining room. As if lit by candle light, you could say this room is "dipped in gold" Your eye is drawn in by the intriguing grasscloth wallpaper with an asian inspired pattern, hand silk screened in a soft gold metallic. Additionally gold, tone on tone stripe silk drapery, and the upswept arms of the brass chandelier accentuating the high ceilings. Warm and inviting, this dining room is not left to holidays only, but is well used "just because".
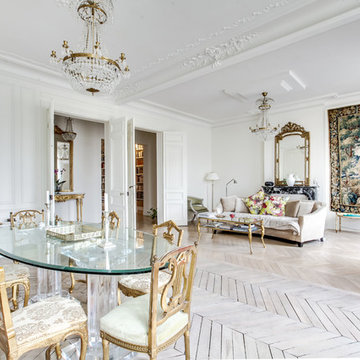
Esempio di una grande sala da pranzo classica con pareti bianche, pavimento in legno verniciato, camino classico, cornice del camino in pietra e pavimento bianco
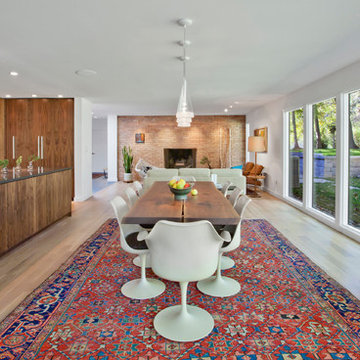
Dining Room features live edge Walnut table, vintage Eames fiberglass shell chairs, and Saarinen wine cart - Architecture: HAUS | Architecture For Modern Lifestyles - Interior Architecture: HAUS with Design Studio Vriesman, General Contractor: Wrightworks, Landscape Architecture: A2 Design, Photography: HAUS
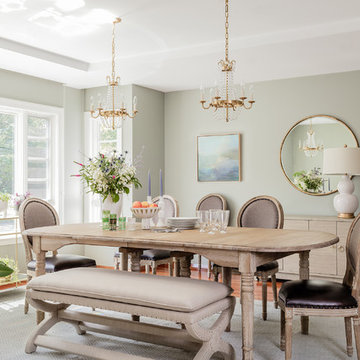
A busy family moves to a new home stuck in the 90's in metro Boston and requests a full refresh and renovation. Lots of family friendly materials and finishes are used. Some areas feel more modern, others have more of a transitional flair. Elegance is not impossible in a family home, as this project illustrates. Spaces are designed and used for adults and kids. For example the family room doubles as a kids craft room, but also houses a piano and guitars, a library and a sitting area for parents to hang out with their children. The living room is family friendly with a stain resistant sectional sofa, large TV screen but also houses refined decor, a wet bar, and sophisticated seating. The entry foyer offers bins to throw shoes in, and the dining room has an indoor outdoor rug that can be hosed down as needed! The master bedroom is a romantic, transitional space.
Photography: Michael J Lee
Sale da Pranzo - Foto e idee per arredare
1