Sale da Pranzo - Foto e idee per arredare
Filtra anche per:
Budget
Ordina per:Popolari oggi
81 - 100 di 69.024 foto
1 di 3
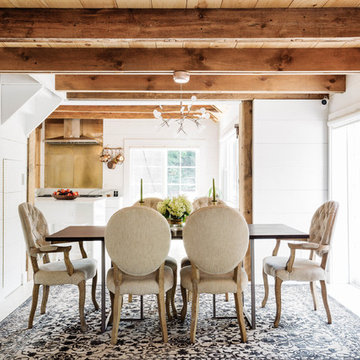
Nick Glimenakis
Esempio di una piccola sala da pranzo country chiusa con pareti bianche, parquet chiaro e pavimento bianco
Esempio di una piccola sala da pranzo country chiusa con pareti bianche, parquet chiaro e pavimento bianco
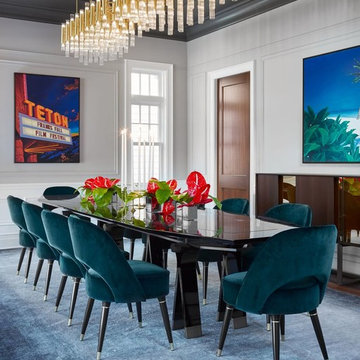
Esempio di una sala da pranzo chic con pareti grigie, parquet scuro e pavimento marrone
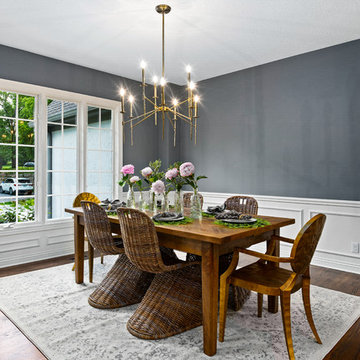
Picture KC
Ispirazione per una sala da pranzo mediterranea chiusa e di medie dimensioni con pareti blu e parquet scuro
Ispirazione per una sala da pranzo mediterranea chiusa e di medie dimensioni con pareti blu e parquet scuro
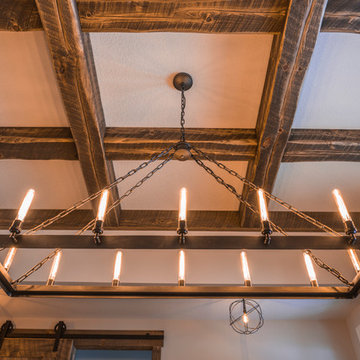
Our solid beams, and 2" material were used to create this coffered ceiling.
Immagine di una piccola sala da pranzo minimalista chiusa
Immagine di una piccola sala da pranzo minimalista chiusa

Foto di una sala da pranzo aperta verso la cucina stile rurale di medie dimensioni con pareti bianche, pavimento in legno massello medio, camino classico, cornice del camino in pietra e pavimento marrone
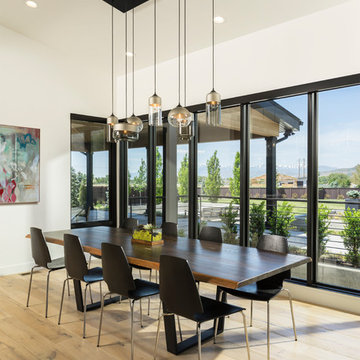
Joshua Caldwell
Ispirazione per un'ampia sala da pranzo contemporanea con pareti bianche, parquet chiaro e pavimento beige
Ispirazione per un'ampia sala da pranzo contemporanea con pareti bianche, parquet chiaro e pavimento beige
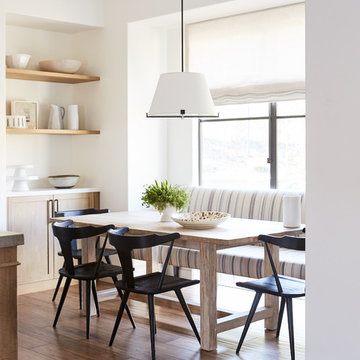
Photo by John Merkl
Esempio di una sala da pranzo aperta verso la cucina mediterranea di medie dimensioni con pavimento in legno massello medio, pavimento marrone e pareti bianche
Esempio di una sala da pranzo aperta verso la cucina mediterranea di medie dimensioni con pavimento in legno massello medio, pavimento marrone e pareti bianche

Midcentury kitchen design with a modern twist.
Image: Agnes Art & Photo
Ispirazione per una grande sala da pranzo aperta verso la cucina minimalista con pareti bianche, pavimento in cemento, nessun camino e pavimento grigio
Ispirazione per una grande sala da pranzo aperta verso la cucina minimalista con pareti bianche, pavimento in cemento, nessun camino e pavimento grigio
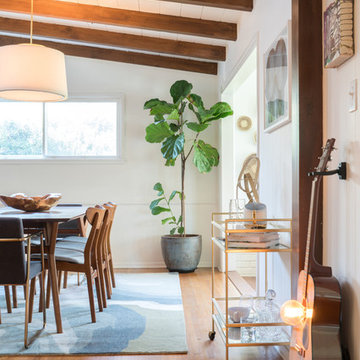
Immagine di una grande sala da pranzo aperta verso il soggiorno moderna con pareti bianche, pavimento in legno massello medio e pavimento marrone
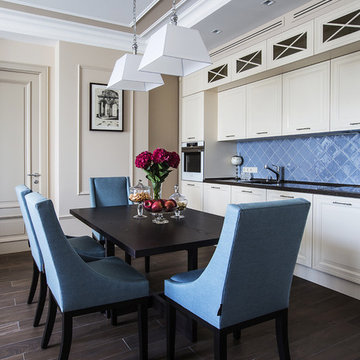
Елена Большакова
Idee per una sala da pranzo aperta verso il soggiorno classica di medie dimensioni con pavimento in gres porcellanato, pavimento marrone e pareti beige
Idee per una sala da pranzo aperta verso il soggiorno classica di medie dimensioni con pavimento in gres porcellanato, pavimento marrone e pareti beige
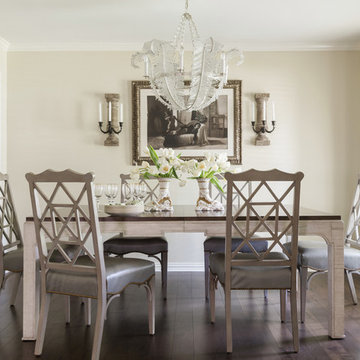
Almost everything in this dining room follows a neutral palette, from the English firework chairs to the feather crystal chandelier and the photograph in between the sconces. Fresh flowers in the antique porcelain vases add a pop of color. The table also has a washed finish and stained top, which gives it a sleek look.
Photo by Michael Hunter.
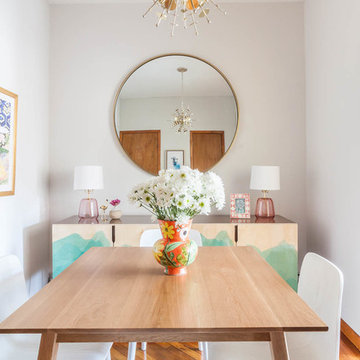
Luna Grey
Immagine di una piccola sala da pranzo boho chic chiusa con pareti grigie, pavimento in legno massello medio e pavimento marrone
Immagine di una piccola sala da pranzo boho chic chiusa con pareti grigie, pavimento in legno massello medio e pavimento marrone
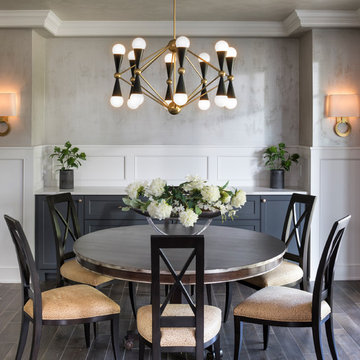
Landmark Photography
Esempio di una grande sala da pranzo tradizionale chiusa con nessun camino, pavimento marrone, pareti grigie e parquet scuro
Esempio di una grande sala da pranzo tradizionale chiusa con nessun camino, pavimento marrone, pareti grigie e parquet scuro

The owners of this beautiful historic farmhouse had been painstakingly restoring it bit by bit. One of the last items on their list was to create a wrap-around front porch to create a more distinct and obvious entrance to the front of their home.
Aside from the functional reasons for the new porch, our client also had very specific ideas for its design. She wanted to recreate her grandmother’s porch so that she could carry on the same wonderful traditions with her own grandchildren someday.
Key requirements for this front porch remodel included:
- Creating a seamless connection to the main house.
- A floorplan with areas for dining, reading, having coffee and playing games.
- Respecting and maintaining the historic details of the home and making sure the addition felt authentic.
Upon entering, you will notice the authentic real pine porch decking.
Real windows were used instead of three season porch windows which also have molding around them to match the existing home’s windows.
The left wing of the porch includes a dining area and a game and craft space.
Ceiling fans provide light and additional comfort in the summer months. Iron wall sconces supply additional lighting throughout.
Exposed rafters with hidden fasteners were used in the ceiling.
Handmade shiplap graces the walls.
On the left side of the front porch, a reading area enjoys plenty of natural light from the windows.
The new porch blends perfectly with the existing home much nicer front facade. There is a clear front entrance to the home, where previously guests weren’t sure where to enter.
We successfully created a place for the client to enjoy with her future grandchildren that’s filled with nostalgic nods to the memories she made with her own grandmother.
"We have had many people who asked us what changed on the house but did not know what we did. When we told them we put the porch on, all of them made the statement that they did not notice it was a new addition and fit into the house perfectly.”
– Homeowner
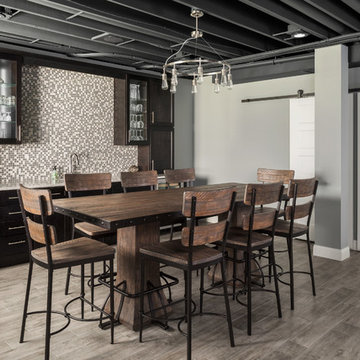
Ispirazione per una grande sala da pranzo classica con pareti grigie e pavimento grigio
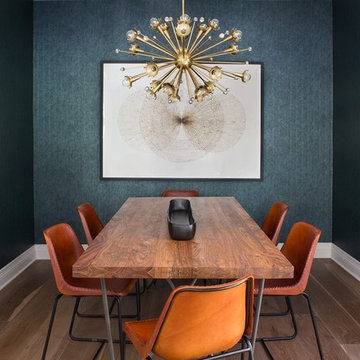
Meghan Bob Photography
Foto di una piccola sala da pranzo boho chic chiusa con pareti verdi, parquet chiaro e pavimento marrone
Foto di una piccola sala da pranzo boho chic chiusa con pareti verdi, parquet chiaro e pavimento marrone
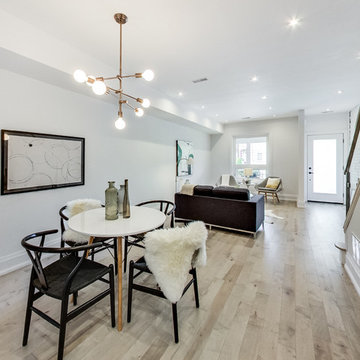
Listing Realtor: Brooke Marion; Photography: Andrea Simone
Ispirazione per una piccola sala da pranzo aperta verso il soggiorno scandinava con pareti bianche, parquet chiaro e nessun camino
Ispirazione per una piccola sala da pranzo aperta verso il soggiorno scandinava con pareti bianche, parquet chiaro e nessun camino
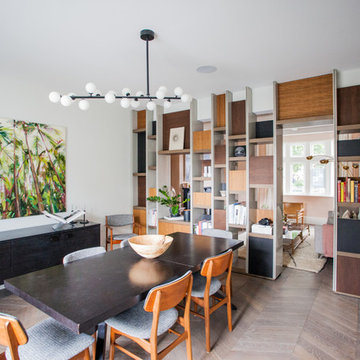
Photos by Dariusz Boron
Architecture by Inter Urban Studios
Esempio di una piccola sala da pranzo moderna con pareti bianche, pavimento marrone e parquet scuro
Esempio di una piccola sala da pranzo moderna con pareti bianche, pavimento marrone e parquet scuro

Francisco Cortina / Raquel Hernández
Foto di un'ampia sala da pranzo aperta verso il soggiorno minimalista con pavimento in ardesia, camino classico, cornice del camino in pietra e pavimento grigio
Foto di un'ampia sala da pranzo aperta verso il soggiorno minimalista con pavimento in ardesia, camino classico, cornice del camino in pietra e pavimento grigio
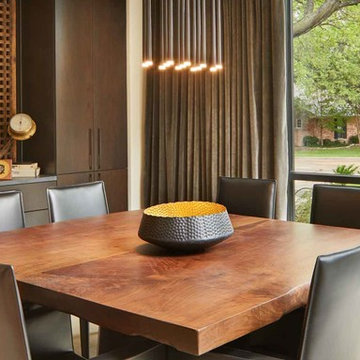
Photo Credit: Benjamin Benschneider
Esempio di una sala da pranzo moderna chiusa e di medie dimensioni con pareti beige, pavimento in pietra calcarea e pavimento beige
Esempio di una sala da pranzo moderna chiusa e di medie dimensioni con pareti beige, pavimento in pietra calcarea e pavimento beige
Sale da Pranzo - Foto e idee per arredare
5