Sale da Pranzo - Foto e idee per arredare
Filtra anche per:
Budget
Ordina per:Popolari oggi
1 - 20 di 4.148 foto

Дизайнер характеризует стиль этой квартиры как романтичная эклектика: «Здесь совмещены разные времена (старая и новая мебель), советское прошлое и настоящее, уральский колорит и европейская классика. Мне хотелось сделать этот проект с уральским акцентом».
На книжном стеллаже — скульптура-часы «Хозяйка Медной горы и Данила Мастер», каслинское литьё.
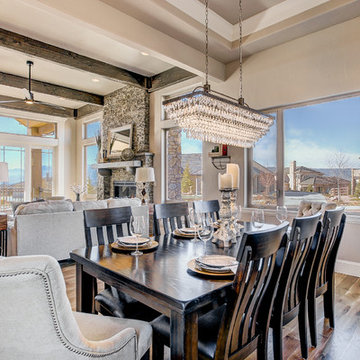
Immagine di una sala da pranzo aperta verso il soggiorno classica di medie dimensioni con pareti beige, pavimento in legno massello medio, camino classico, cornice del camino in pietra e pavimento beige

Removing a few walls opens up this little living room to the adjacent dining room, and keeps the cozy feeling without the claustrophobia. New built-in book shelves flank the fireplace, providing ample library space for window seat reading. A hanging chandelier provides light an elegant atmosphere, added to by matching pink chairs, ivory busts, and large area rugs. Dark wood furniture in the dining room adds gravity and a nice contrast to the auburn wood floors, grey walls, and white detailed moldings. This cozy retreat is in the Panhandle in San Francisco.
Photo Credit: Molly Decoudreaux

Foto di una piccola sala da pranzo aperta verso il soggiorno tradizionale con pareti bianche, parquet chiaro e pavimento beige

Esempio di una sala da pranzo aperta verso il soggiorno mediterranea di medie dimensioni con pareti bianche, pavimento in legno massello medio, camino bifacciale, cornice del camino piastrellata e pavimento marrone

Ispirazione per una sala da pranzo aperta verso la cucina country di medie dimensioni con pareti grigie, parquet chiaro, camino classico, cornice del camino in pietra e pavimento grigio
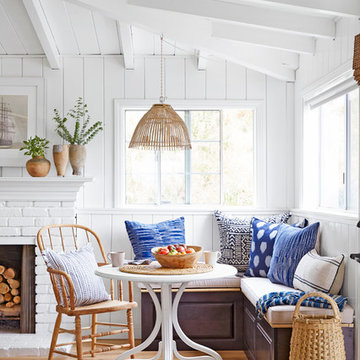
Ispirazione per una piccola sala da pranzo costiera con pareti bianche, parquet chiaro, camino classico e cornice del camino in mattoni
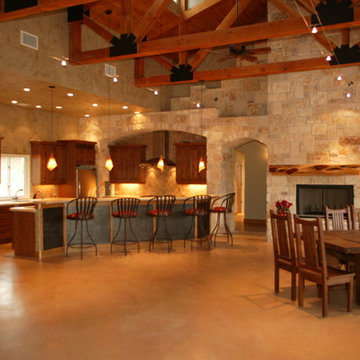
Foto di una sala da pranzo aperta verso il soggiorno minimalista di medie dimensioni con pareti beige, pavimento con piastrelle in ceramica, camino classico e cornice del camino in pietra
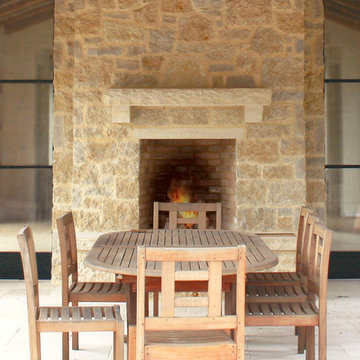
This home features an outdoor fireplace using Buechel Stone's Mill Creek Colonial Blend. Click on the tag to see more at www.buechelstone.com/shoppingcart/products/Mill-Creek-Col....

Natural stone dimensional tile and river rock media transform an uninspiring double-sided gas fireplace. Removing the original French doors on either side of the fireplace allows the new ventless fireplace to command center stage, creating a large fluid space connecting the elegant breakfast room and bonus family room
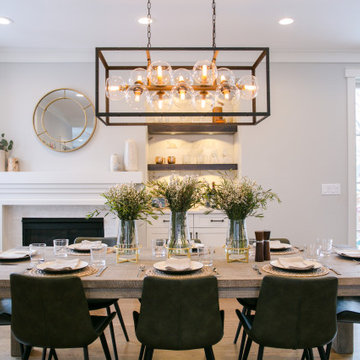
Our clients were also looking for a large dining room that was open to the rest of the home and perfect for big family gatherings. So, we removed what had been a small family room and eat-in dining area to create a spacious dining room with a fireplace and bar. We added custom cabinetry to the bar area with open shelving for displaying and designed a custom surround for their fireplace that ties in with the wood work we designed for their living room. We brought in the tones and materiality from the kitchen to unite the spaces and added a mixed metal light fixture to bring the space together
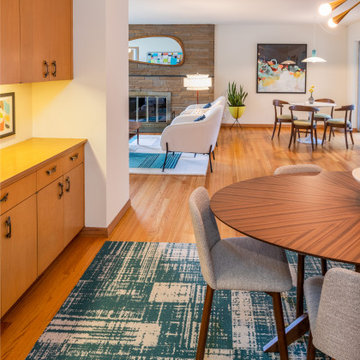
Idee per una sala da pranzo minimalista di medie dimensioni con pareti bianche, pavimento in legno massello medio, camino classico e cornice del camino in pietra

Lauren Smyth designs over 80 spec homes a year for Alturas Homes! Last year, the time came to design a home for herself. Having trusted Kentwood for many years in Alturas Homes builder communities, Lauren knew that Brushed Oak Whisker from the Plateau Collection was the floor for her!
She calls the look of her home ‘Ski Mod Minimalist’. Clean lines and a modern aesthetic characterizes Lauren's design style, while channeling the wild of the mountains and the rivers surrounding her hometown of Boise.

The room was used as a home office, by opening the kitchen onto it, we've created a warm and inviting space, where the family loves gathering.
Foto di una grande sala da pranzo design chiusa con pareti blu, parquet chiaro, camino sospeso, cornice del camino in pietra, pavimento beige e soffitto a cassettoni
Foto di una grande sala da pranzo design chiusa con pareti blu, parquet chiaro, camino sospeso, cornice del camino in pietra, pavimento beige e soffitto a cassettoni

Idee per una sala da pranzo aperta verso il soggiorno bohémian di medie dimensioni con pareti bianche, pavimento in ardesia, camino classico, cornice del camino in intonaco e pavimento grigio
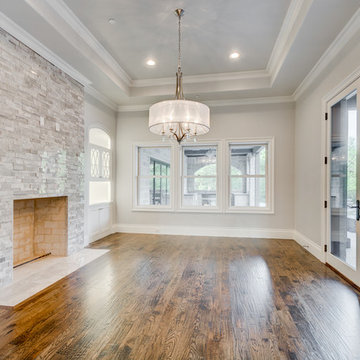
This home was designed and built with a traditional exterior with a modern feel interior to keep the house more transitional.
Foto di una sala da pranzo classica di medie dimensioni con pareti bianche, pavimento in legno massello medio, camino classico e cornice del camino in pietra
Foto di una sala da pranzo classica di medie dimensioni con pareti bianche, pavimento in legno massello medio, camino classico e cornice del camino in pietra

Idee per una sala da pranzo aperta verso la cucina country di medie dimensioni con pareti bianche, parquet chiaro, camino classico, cornice del camino in perlinato, pavimento marrone, travi a vista e pareti in perlinato

The room was used as a home office, by opening the kitchen onto it, we've created a warm and inviting space, where the family loves gathering.
Idee per una grande sala da pranzo minimal chiusa con pareti blu, parquet chiaro, camino sospeso, cornice del camino in pietra, pavimento beige e soffitto a cassettoni
Idee per una grande sala da pranzo minimal chiusa con pareti blu, parquet chiaro, camino sospeso, cornice del camino in pietra, pavimento beige e soffitto a cassettoni
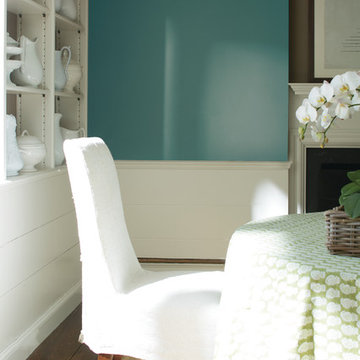
Esempio di una sala da pranzo country chiusa e di medie dimensioni con pareti blu, pavimento in legno massello medio, camino classico, cornice del camino in intonaco e pavimento marrone
Sale da Pranzo - Foto e idee per arredare
1
