Sale da Pranzo - Foto e idee per arredare
Filtra anche per:
Budget
Ordina per:Popolari oggi
81 - 100 di 29.849 foto
1 di 3
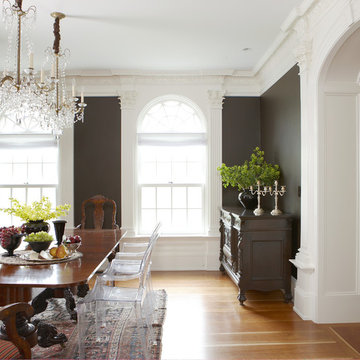
Ispirazione per un'ampia sala da pranzo chic chiusa con pareti nere, pavimento in legno massello medio e pavimento marrone

The design of this refined mountain home is rooted in its natural surroundings. Boasting a color palette of subtle earthy grays and browns, the home is filled with natural textures balanced with sophisticated finishes and fixtures. The open floorplan ensures visibility throughout the home, preserving the fantastic views from all angles. Furnishings are of clean lines with comfortable, textured fabrics. Contemporary accents are paired with vintage and rustic accessories.
To achieve the LEED for Homes Silver rating, the home includes such green features as solar thermal water heating, solar shading, low-e clad windows, Energy Star appliances, and native plant and wildlife habitat.
All photos taken by Rachael Boling Photography
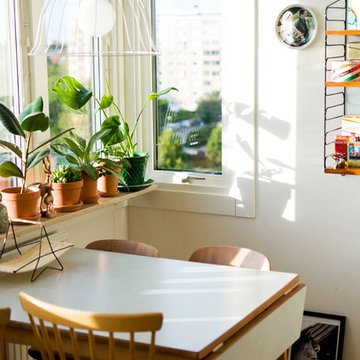
Immagine di una piccola sala da pranzo minimalista con pareti bianche e pavimento in legno massello medio

The view from the Kitchen Island towards the Kitchen Table now offers the homeowner commanding visual access to the Entry Hall, Dining Room, and Family Room as well as the side Mud Room entrance. The new eat-in area with a custom designed fireplace was the former location of the Kitchen workspace.
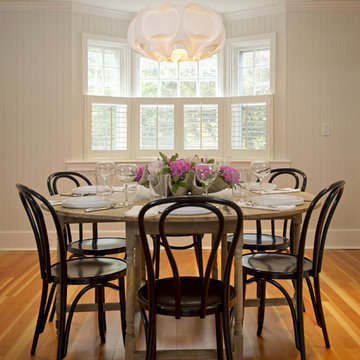
Foto di una sala da pranzo stile rurale di medie dimensioni con pareti bianche, pavimento in legno massello medio e nessun camino
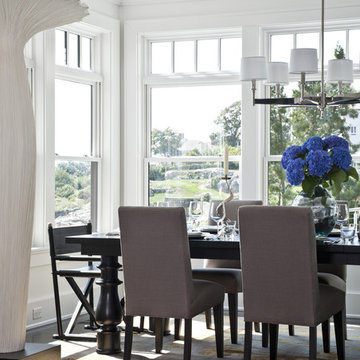
Photo Credit: Sam Gray Photography
Ispirazione per una sala da pranzo tradizionale con pareti bianche e parquet scuro
Ispirazione per una sala da pranzo tradizionale con pareti bianche e parquet scuro
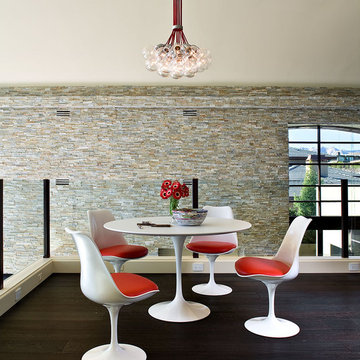
Private residence. Photo bu KuDa Photography
Foto di una sala da pranzo design con parquet scuro
Foto di una sala da pranzo design con parquet scuro
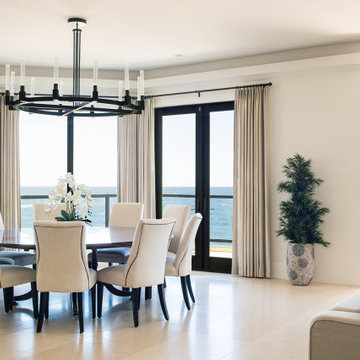
Causal nook with large round table with ocean view.
Immagine di una grande sala da pranzo aperta verso la cucina mediterranea con pareti beige, pavimento in pietra calcarea e pavimento beige
Immagine di una grande sala da pranzo aperta verso la cucina mediterranea con pareti beige, pavimento in pietra calcarea e pavimento beige
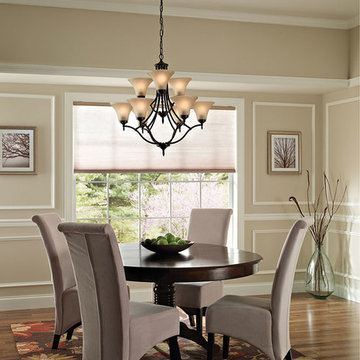
The Montreal collection by Sea Gull Lighting features flowing body elements and beautifully formed glass that complement each other to create a bold transitional statement. Classic Antique Brushed Nickel finish with Etched White glass or Burnt Sienna finish with Café Tint glass make Montreal a fit for any home decor. The assortment includes nine-light, five-light and three-light chandeliers, pendants in four sizes, both flush and semi-flush ceiling fixtures, as well as one-light, two-light, three-light and four-light wall/bath fixtures. Both incandescent lamping and ENERGY STAR-qualified fluorescent lamping are available. Most of these fixtures easily convert to LED by purchasing LED replacement lamps sold separately.

Eco-Rehabarama house. This dining space is adjacent to the kitchen and the living area in a very open floor-plan. We converted the garage into a kitchen and updated the entire house. The red barn door is made from recycled materials. The hardware for the door was salvaged from an old barn door. We used wood from the demolition to make the barn door. This image shows the entire barn door with the kitchen table. The door divides the laundry and utility room from the dining space. It's a practical solution to separate the two spaces while adding an interesting focal point to the room. Love the pop of red against the neutral walls. The door is painted with Sherwin Williams Red Obsession SW7590 and the walls are Sherwin Williams Warm Stone SW 7032.
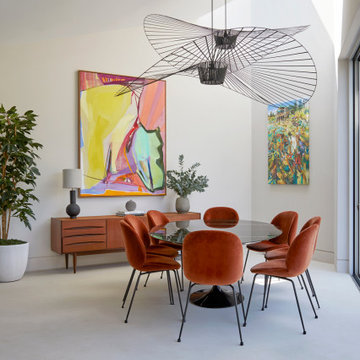
These classic ‘Beetle’ chairs bring the warmth of the vintage sideboard and the dramatic artwork together to create an autumnal palette for this area of the space.

Joinery Banquet Seating to dining area of Kitchen
Esempio di una sala da pranzo aperta verso il soggiorno tradizionale di medie dimensioni con parquet chiaro, pavimento marrone e travi a vista
Esempio di una sala da pranzo aperta verso il soggiorno tradizionale di medie dimensioni con parquet chiaro, pavimento marrone e travi a vista

First impression count as you enter this custom-built Horizon Homes property at Kellyville. The home opens into a stylish entryway, with soaring double height ceilings.
It’s often said that the kitchen is the heart of the home. And that’s literally true with this home. With the kitchen in the centre of the ground floor, this home provides ample formal and informal living spaces on the ground floor.
At the rear of the house, a rumpus room, living room and dining room overlooking a large alfresco kitchen and dining area make this house the perfect entertainer. It’s functional, too, with a butler’s pantry, and laundry (with outdoor access) leading off the kitchen. There’s also a mudroom – with bespoke joinery – next to the garage.
Upstairs is a mezzanine office area and four bedrooms, including a luxurious main suite with dressing room, ensuite and private balcony.
Outdoor areas were important to the owners of this knockdown rebuild. While the house is large at almost 454m2, it fills only half the block. That means there’s a generous backyard.
A central courtyard provides further outdoor space. Of course, this courtyard – as well as being a gorgeous focal point – has the added advantage of bringing light into the centre of the house.
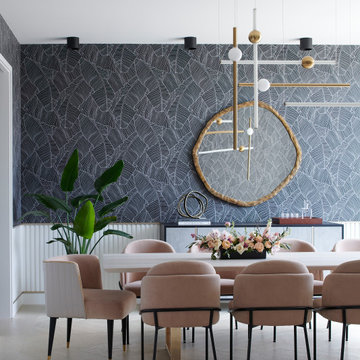
Idee per una grande sala da pranzo contemporanea chiusa con pareti nere, parquet chiaro, pavimento beige e carta da parati
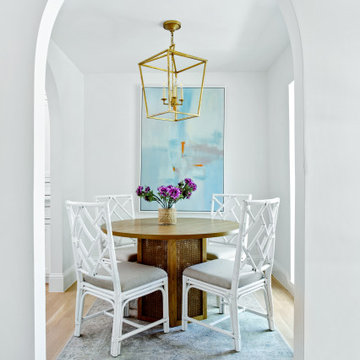
Interior Design By Designer and Broker Jessica Koltun Home | Selling Dallas Texas
Idee per un angolo colazione tradizionale di medie dimensioni con pareti bianche, parquet chiaro e pavimento marrone
Idee per un angolo colazione tradizionale di medie dimensioni con pareti bianche, parquet chiaro e pavimento marrone

Dinner is served in this spectacular dining room where birthday and holiday dinners will be surrounded by love, togetherness and glamour. Custom chairs with luscious fabrics partnered with a weathered reclaimed wood table, flanked by a beautiful and tall black antique server where comfort will be paramount.

This condo was a blank slate. All new furnishings and decor. And how fun is it to get light fixtures installed into a stretched ceiling? I think the electrician is still cursing at us. This is the view from the front entry into the dining room.
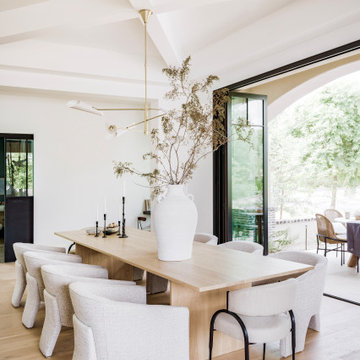
Idee per una grande sala da pranzo classica chiusa con pareti bianche, parquet chiaro, pavimento beige e soffitto in legno

Ispirazione per un piccolo angolo colazione minimal con pareti bianche, pavimento in laminato e pavimento marrone

Foto di un'ampia sala da pranzo aperta verso il soggiorno design con pareti bianche, parquet chiaro, camino bifacciale, cornice del camino in pietra e pavimento beige
Sale da Pranzo - Foto e idee per arredare
5