Sale da Pranzo - Foto e idee per arredare
Filtra anche per:
Budget
Ordina per:Popolari oggi
101 - 120 di 29.849 foto
1 di 3

Galitzin Creative
New York, NY 10003
Immagine di un'ampia sala da pranzo aperta verso il soggiorno design con pareti bianche, parquet scuro e pavimento nero
Immagine di un'ampia sala da pranzo aperta verso il soggiorno design con pareti bianche, parquet scuro e pavimento nero

This 5,200-square foot modern farmhouse is located on Manhattan Beach’s Fourth Street, which leads directly to the ocean. A raw stone facade and custom-built Dutch front-door greets guests, and customized millwork can be found throughout the home. The exposed beams, wooden furnishings, rustic-chic lighting, and soothing palette are inspired by Scandinavian farmhouses and breezy coastal living. The home’s understated elegance privileges comfort and vertical space. To this end, the 5-bed, 7-bath (counting halves) home has a 4-stop elevator and a basement theater with tiered seating and 13-foot ceilings. A third story porch is separated from the upstairs living area by a glass wall that disappears as desired, and its stone fireplace ensures that this panoramic ocean view can be enjoyed year-round.
This house is full of gorgeous materials, including a kitchen backsplash of Calacatta marble, mined from the Apuan mountains of Italy, and countertops of polished porcelain. The curved antique French limestone fireplace in the living room is a true statement piece, and the basement includes a temperature-controlled glass room-within-a-room for an aesthetic but functional take on wine storage. The takeaway? Efficiency and beauty are two sides of the same coin.
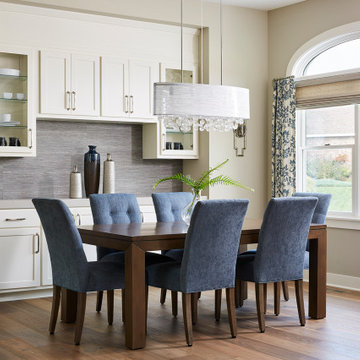
We took out walls to showcase and open up the dining room. Custom cabinets with grass cloth backsplash add texture to the space.
Idee per una grande sala da pranzo aperta verso il soggiorno chic con pareti grigie, parquet chiaro e pavimento marrone
Idee per una grande sala da pranzo aperta verso il soggiorno chic con pareti grigie, parquet chiaro e pavimento marrone
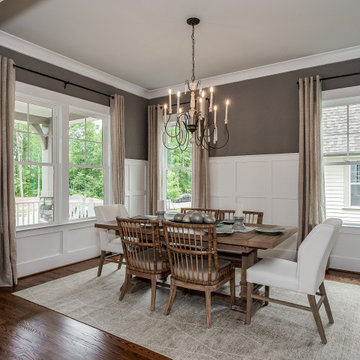
Foto di una grande sala da pranzo aperta verso la cucina classica con pareti grigie, pavimento in legno massello medio e pavimento marrone
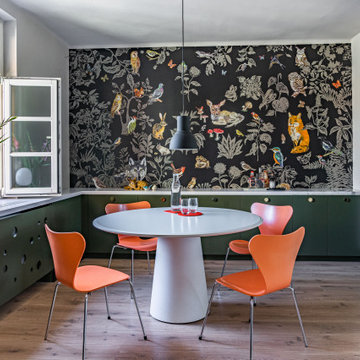
Der Tisch und die Stühle waren vorhanden. Auch der Fußboden wurde nicht verändert.
Ispirazione per una piccola sala da pranzo aperta verso la cucina industriale con pareti nere e parquet chiaro
Ispirazione per una piccola sala da pranzo aperta verso la cucina industriale con pareti nere e parquet chiaro
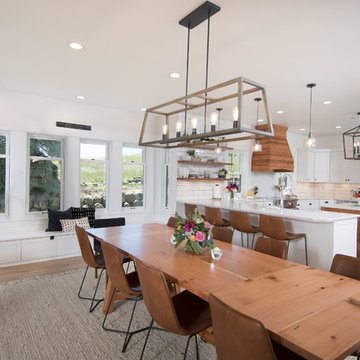
This 1914 family farmhouse was passed down from the original owners to their grandson and his young family. The original goal was to restore the old home to its former glory. However, when we started planning the remodel, we discovered the foundation needed to be replaced, the roof framing didn’t meet code, all the electrical, plumbing and mechanical would have to be removed, siding replaced, and much more. We quickly realized that instead of restoring the home, it would be more cost effective to deconstruct the home, recycle the materials, and build a replica of the old house using as much of the salvaged materials as we could.
The design of the new construction is greatly influenced by the old home with traditional craftsman design interiors. We worked with a deconstruction specialist to salvage the old-growth timber and reused or re-purposed many of the original materials. We moved the house back on the property, connecting it to the existing garage, and lowered the elevation of the home which made it more accessible to the existing grades. The new home includes 5-panel doors, columned archways, tall baseboards, reused wood for architectural highlights in the kitchen, a food-preservation room, exercise room, playful wallpaper in the guest bath and fun era-specific fixtures throughout.
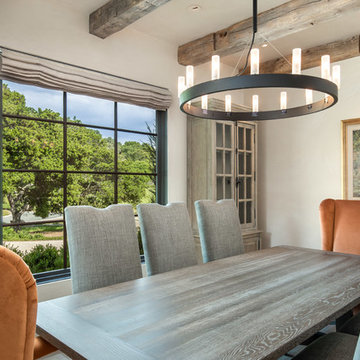
Mediterranean home nestled into the native landscape in Northern California.
Immagine di una grande sala da pranzo mediterranea chiusa con pareti beige, pavimento in terracotta, nessun camino e pavimento beige
Immagine di una grande sala da pranzo mediterranea chiusa con pareti beige, pavimento in terracotta, nessun camino e pavimento beige
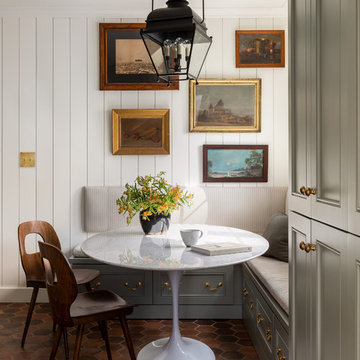
bras hardware, green cabinets, inset cabinets, kitchen nook, old house, terra cotta floor tile, turod house, vintage lighting
Esempio di una sala da pranzo aperta verso la cucina chic con pareti bianche e pavimento rosso
Esempio di una sala da pranzo aperta verso la cucina chic con pareti bianche e pavimento rosso

Idee per una grande sala da pranzo aperta verso il soggiorno stile marinaro con pareti bianche, pavimento in legno massello medio, camino classico, cornice del camino in pietra e pavimento rosso
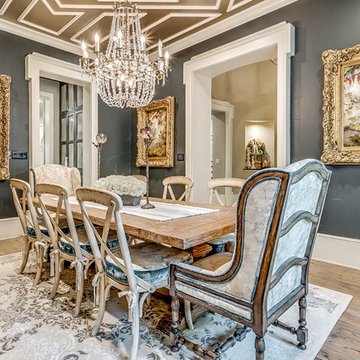
This elegant formal dining room is a beautiful interpretation of French design style. The custom upholstered wingback chairs are hand stained and distressed along with the distressed dining chairs. The orate, gold gilded frames bring baroque glamour to the space along with the beautiful overhead crystal chandelier. The ceiling panel design adds interest and dimension.
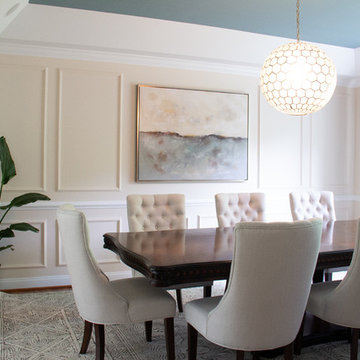
New art work and Wall Molding! The ceiling mounted curtian rod allowed for the curtains to clear the whole window and keep this room light and open feeling
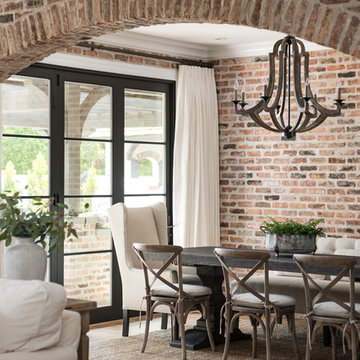
Ispirazione per una sala da pranzo aperta verso il soggiorno tradizionale di medie dimensioni con pavimento in legno massello medio
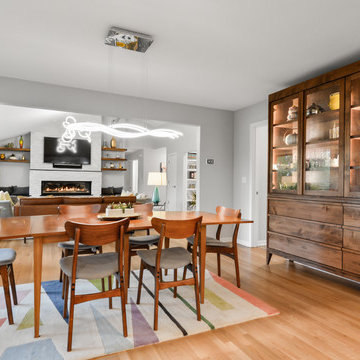
Picture KC - Samantha Ward
Foto di una piccola sala da pranzo minimalista chiusa con pareti bianche e pavimento in legno massello medio
Foto di una piccola sala da pranzo minimalista chiusa con pareti bianche e pavimento in legno massello medio
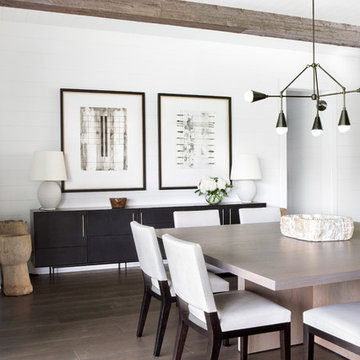
Architectural advisement, Interior Design, Custom Furniture Design & Art Curation by Chango & Co
Photography by Sarah Elliott
See the feature in Rue Magazine

Long Black dining table with Baccarat lighting and ornate moldings. Comfortable custom chairs in cream upholstery.
White, gold and almost black are used in this very large, traditional remodel of an original Landry Group Home, filled with contemporary furniture, modern art and decor. White painted moldings on walls and ceilings, combined with black stained wide plank wood flooring. Very grand spaces, including living room, family room, dining room and music room feature hand knotted rugs in modern light grey, gold and black free form styles. All large rooms, including the master suite, feature white painted fireplace surrounds in carved moldings. Music room is stunning in black venetian plaster and carved white details on the ceiling with burgandy velvet upholstered chairs and a burgandy accented Baccarat Crystal chandelier. All lighting throughout the home, including the stairwell and extra large dining room hold Baccarat lighting fixtures. Master suite is composed of his and her baths, a sitting room divided from the master bedroom by beautiful carved white doors. Guest house shows arched white french doors, ornate gold mirror, and carved crown moldings. All the spaces are comfortable and cozy with warm, soft textures throughout. Project Location: Lake Sherwood, Westlake, California. Project designed by Maraya Interior Design. From their beautiful resort town of Ojai, they serve clients in Montecito, Hope Ranch, Malibu and Calabasas, across the tri-county area of Santa Barbara, Ventura and Los Angeles, south to Hidden Hills.

Ispirazione per una grande sala da pranzo aperta verso il soggiorno design con pareti bianche, pavimento in legno massello medio, camino bifacciale, cornice del camino in pietra e pavimento marrone
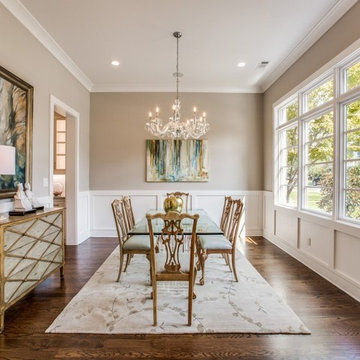
To the other side of the entryway, a large sun-filled formal dining room connects to the kitchen via a butler's pantry.
Foto di una grande sala da pranzo aperta verso la cucina tradizionale con pareti grigie, parquet scuro, nessun camino e pavimento marrone
Foto di una grande sala da pranzo aperta verso la cucina tradizionale con pareti grigie, parquet scuro, nessun camino e pavimento marrone
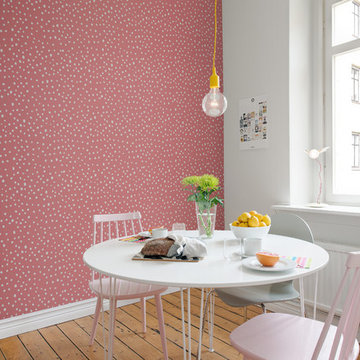
Esempio di una piccola sala da pranzo scandinava chiusa con pareti rosa, parquet chiaro e pavimento beige
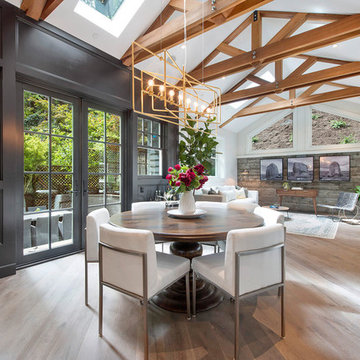
Immagine di una sala da pranzo aperta verso la cucina classica di medie dimensioni con pareti nere, parquet scuro, nessun camino e pavimento grigio
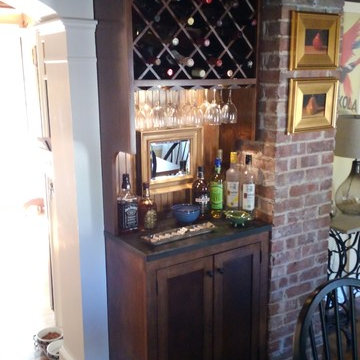
D&L Home Improvement
Esempio di una piccola sala da pranzo moderna chiusa con pareti beige, pavimento in legno massello medio, camino classico e cornice del camino in mattoni
Esempio di una piccola sala da pranzo moderna chiusa con pareti beige, pavimento in legno massello medio, camino classico e cornice del camino in mattoni
Sale da Pranzo - Foto e idee per arredare
6