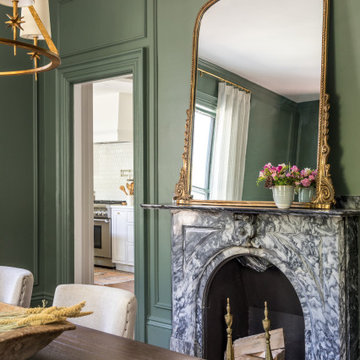Sale da Pranzo - Foto e idee per arredare
Filtra anche per:
Budget
Ordina per:Popolari oggi
61 - 80 di 73.777 foto
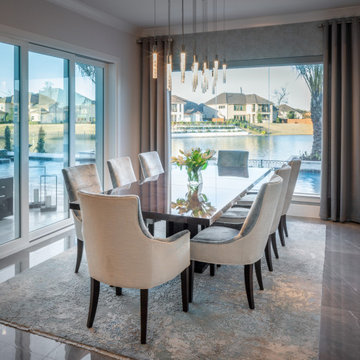
Immagine di una sala da pranzo aperta verso la cucina minimalista di medie dimensioni con pareti bianche, pavimento con piastrelle in ceramica, pavimento grigio e carta da parati
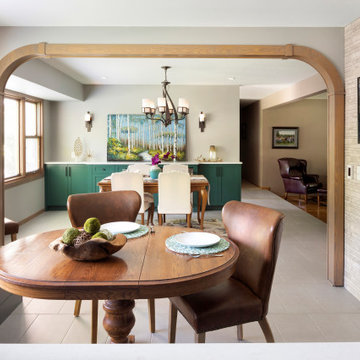
Two spaces for dining accented by a stunning tile statement wall. Complete with built-in green cabinets, banquette seating and loads of natural light.
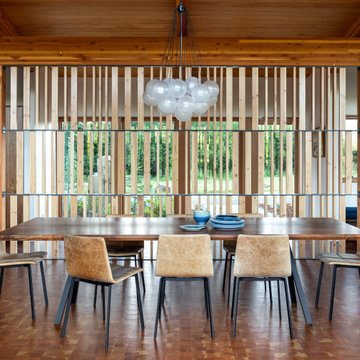
Ispirazione per una grande sala da pranzo aperta verso la cucina rustica con travi a vista

Ispirazione per un piccolo angolo colazione minimal con pareti bianche, pavimento in laminato e pavimento marrone
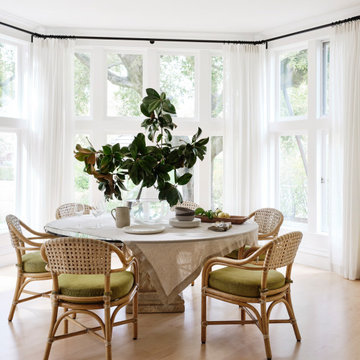
Idee per un angolo colazione tradizionale di medie dimensioni con pareti bianche, parquet chiaro, nessun camino e pavimento marrone

Our clients were ready to trade in their 1950s kitchen (faux brick and all) for a more contemporary space that could accommodate their growing family. We were more then happy to tear down the walls that hid their kitchen to create some simply irresistible sightlines! Along with opening up the spaces in this home, we wanted to design a kitchen that was filled with clean lines and moments of blissful details. Kitchen- Crisp white cabinetry paired with a soft grey backsplash tile and a warm butcher block countertop provide the perfect clean backdrop for the rest of the home. We utilized a deep grey cabinet finish on the island and contrasted it with a lovely white quartz countertop. Our great obsession is the island ceiling lights! The soft linen shades and linear black details set the tone for the whole space and tie in beautifully with the geometric light fixture we brought into the dining room. Bathroom- Gone are the days of florescent lights and oak medicine cabinets, make way for a modern bathroom that leans it clean geometric lines. We carried the simple color pallet into the bathroom with grey hex floors, a high variation white wall tile, and deep wood tones at the vanity. Simple black accents create moments of interest through out this calm little space.
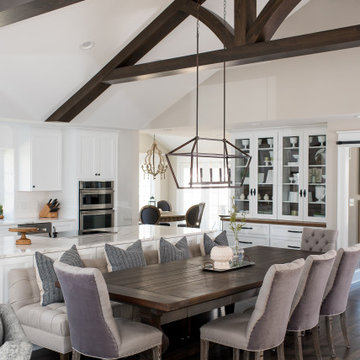
Our Indianapolis design studio designed a gut renovation of this home which opened up the floorplan and radically changed the functioning of the footprint. It features an array of patterned wallpaper, tiles, and floors complemented with a fresh palette, and statement lights.
Photographer - Sarah Shields
---
Project completed by Wendy Langston's Everything Home interior design firm, which serves Carmel, Zionsville, Fishers, Westfield, Noblesville, and Indianapolis.
For more about Everything Home, click here: https://everythinghomedesigns.com/
To learn more about this project, click here:
https://everythinghomedesigns.com/portfolio/country-estate-transformation/

Esempio di una grande sala da pranzo aperta verso il soggiorno chic con pareti bianche, pavimento in laminato, pavimento grigio e soffitto ribassato
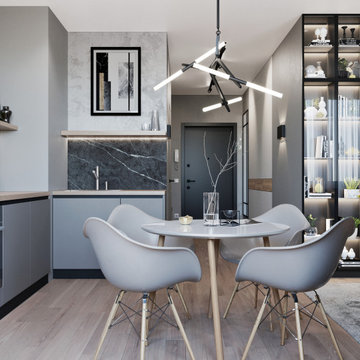
Immagine di una sala da pranzo aperta verso il soggiorno minimal di medie dimensioni con pavimento in laminato e pavimento beige

Idee per una sala da pranzo aperta verso la cucina classica di medie dimensioni con parquet chiaro, pareti beige e pavimento beige
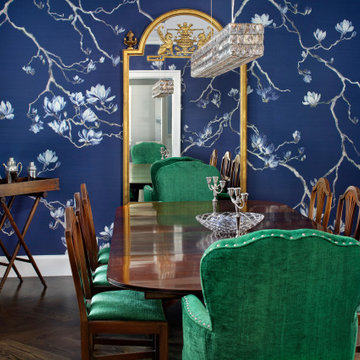
Updated colonial revival dining room with " Chinoiserie Chic" custom printed magnolia branches on blue grasscloth wallpaper.
Immagine di una sala da pranzo classica chiusa e di medie dimensioni con pareti blu, pavimento marrone, parquet scuro e carta da parati
Immagine di una sala da pranzo classica chiusa e di medie dimensioni con pareti blu, pavimento marrone, parquet scuro e carta da parati
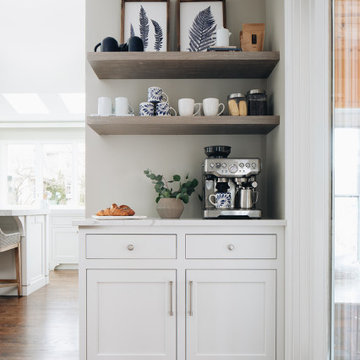
Ispirazione per una piccola sala da pranzo aperta verso la cucina classica con pareti grigie, parquet scuro, nessun camino e pavimento marrone
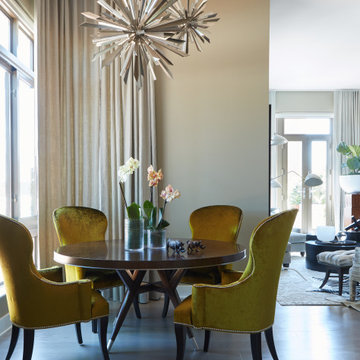
Idee per una piccola sala da pranzo aperta verso il soggiorno contemporanea con parquet chiaro, nessun camino, pavimento grigio e pareti beige
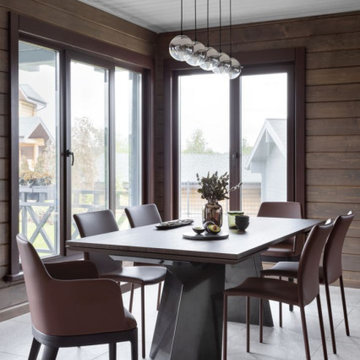
Обеденная группа, Bontempi. Кухонный гарнитур, Scavolini. Подвесные светильники, Tom Dixon.
Esempio di una grande sala da pranzo aperta verso la cucina design con pareti marroni e pavimento grigio
Esempio di una grande sala da pranzo aperta verso la cucina design con pareti marroni e pavimento grigio
Dining room chairs have a unique combination of bright blue leather and a pixellated print fabric from Robert Allen. The mirror was custom made in a combination of mirrors that create one mirror. The Currey & Co wall sconces are pixellated as well! Very unique, fun and cool!

Mia Rao Design created a classic modern kitchen for this Chicago suburban remodel. A built-in banquette featuring a Saarinen table is the perfect spot for breakfast.
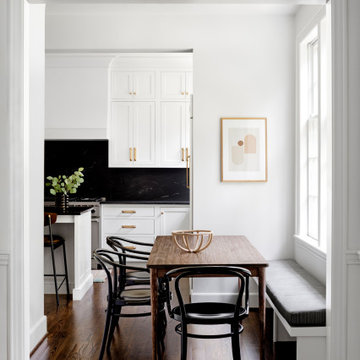
A historic home in the Homeland neighborhood of Baltimore, MD designed for a young, modern family. Traditional detailings are complemented by modern furnishings, fixtures, and color palettes.

This remodel was located in the Hollywood Hills of Los Angeles. The dining room features authentic mid century modern furniture and a colorful Louis Poulsen pendant.
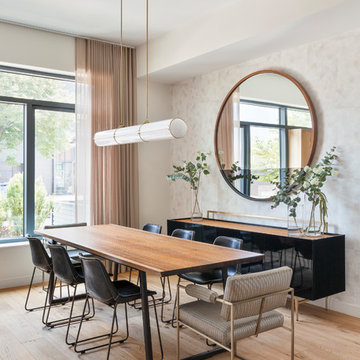
Foto di una grande sala da pranzo aperta verso la cucina design con pareti grigie, parquet chiaro e pavimento marrone
Sale da Pranzo - Foto e idee per arredare
4
