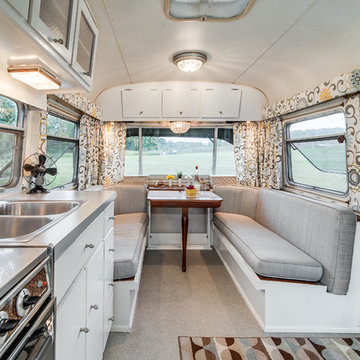Sale da Pranzo - Foto e idee per arredare
Filtra anche per:
Budget
Ordina per:Popolari oggi
141 - 160 di 73.767 foto
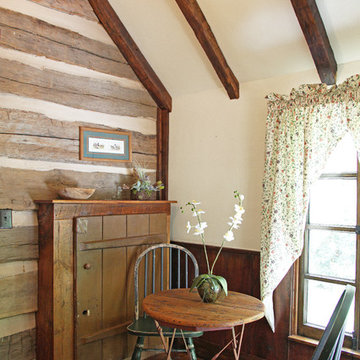
This MossCreek custom designed family retreat features several historically authentic and preserved log cabins that were used as the basis for the design of several individual homes. MossCreek worked closely with the client to develop unique new structures with period-correct details from a remarkable collection of antique homes, all of which were disassembled, moved, and then reassembled at the project site. This project is an excellent example of MossCreek's ability to incorporate the past in to a new home for the ages. Photo by Erwin Loveland
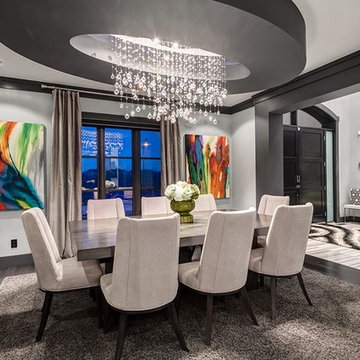
Our Drops of Rain Design is a modern phenomenon. Fine strands of cable cascade creating a dense pattern of faceted crystal spheres. The crystal floats as if to defy gravity, and like a sky of glistening raindrops, this spectacular innovation in crystal lighting gives the impression of great opulence and fashion forward thinking. Each faceted crystal sphere is suspended by its own wire strand that is sturdy enough to hang the crystal, yet thin enough that it almost disappears.
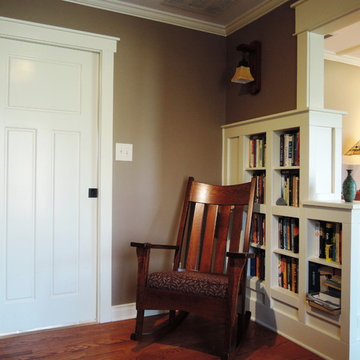
Built-ins shelves are a key component in the 'Reading Room' adjacent to he Dining Room. The Reading Room also serves as a mingling/cocktail area during dinners with family and friends.
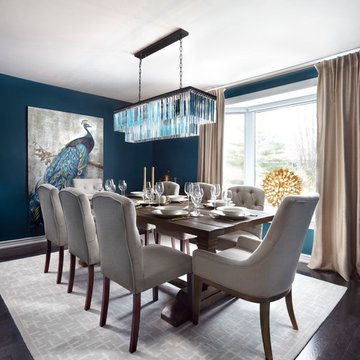
This dining room was designed to create a moody and cozy atmosphere. The dark blue wall colour ads an element of drama, contrasted by a gold branch sculpture on the wall and two sconces on the farther end. A heritage rustic dining table is softened by tufted cream coloured linen dining chairs and accented with gold cutlery.
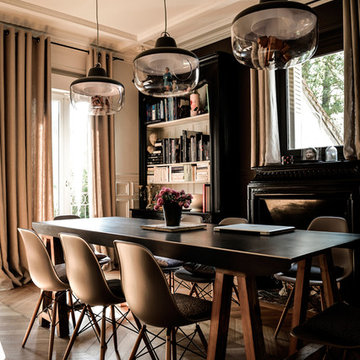
Idee per una sala da pranzo aperta verso il soggiorno design di medie dimensioni con parquet scuro, camino classico e pareti nere
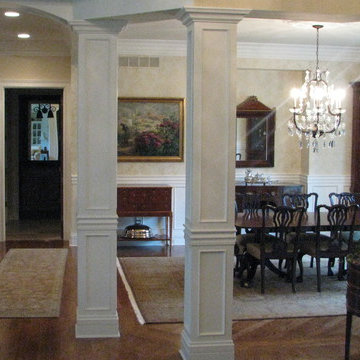
Foto di una grande sala da pranzo aperta verso il soggiorno chic con pareti beige e pavimento in legno massello medio
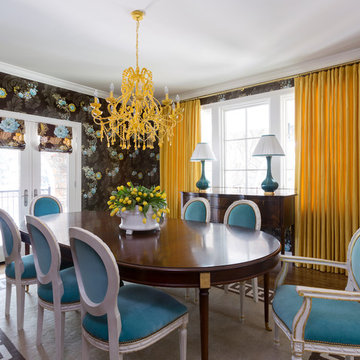
Nancy Nolan
Ispirazione per una grande sala da pranzo bohémian chiusa con pareti marroni e pavimento in legno massello medio
Ispirazione per una grande sala da pranzo bohémian chiusa con pareti marroni e pavimento in legno massello medio
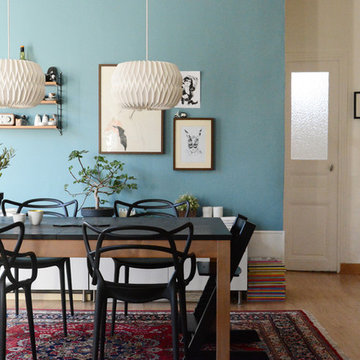
Idee per una sala da pranzo aperta verso il soggiorno minimal di medie dimensioni con pareti blu, parquet chiaro e nessun camino
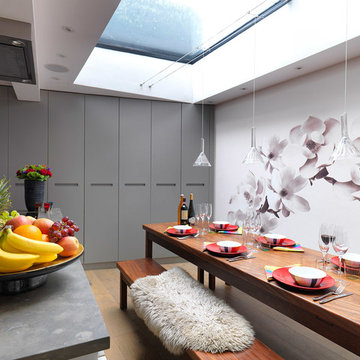
Foto di una piccola sala da pranzo aperta verso la cucina design con pavimento in legno massello medio, camino classico e pareti multicolore
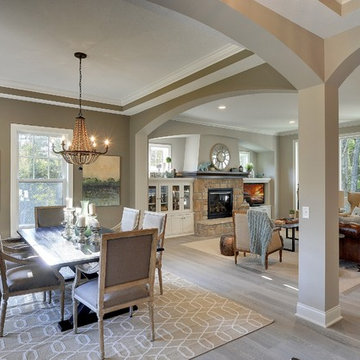
Elegant archways frame the formal dining room at the front of the house. Sophisticated beaded chandelier hangs from the box vault ceiling with crown moulding. Living flows from room to room in this open floor plan. Photography by Spacecrafting
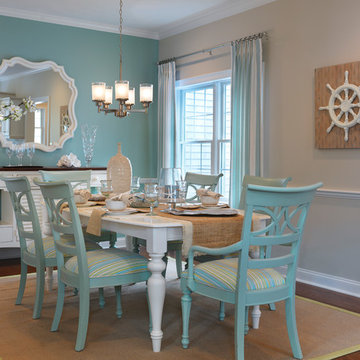
Nat Rea Photography
Immagine di una sala da pranzo costiera di medie dimensioni con pareti blu e pavimento in legno massello medio
Immagine di una sala da pranzo costiera di medie dimensioni con pareti blu e pavimento in legno massello medio
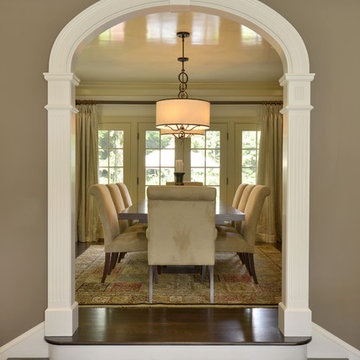
peter krupenye
Foto di una sala da pranzo tradizionale chiusa e di medie dimensioni con parquet scuro, pareti marroni e nessun camino
Foto di una sala da pranzo tradizionale chiusa e di medie dimensioni con parquet scuro, pareti marroni e nessun camino
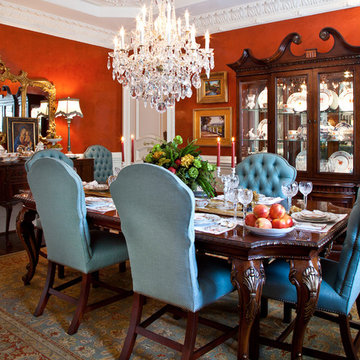
Designed by Gary Riggs
Photo by Mark Herron
Ispirazione per una sala da pranzo classica chiusa e di medie dimensioni con parquet scuro e pareti arancioni
Ispirazione per una sala da pranzo classica chiusa e di medie dimensioni con parquet scuro e pareti arancioni

Interior Design: Muratore Corp Designer, Cindy Bayon | Construction + Millwork: Muratore Corp | Photography: Scott Hargis
Esempio di una sala da pranzo aperta verso la cucina industriale di medie dimensioni con pareti multicolore, pavimento in cemento e nessun camino
Esempio di una sala da pranzo aperta verso la cucina industriale di medie dimensioni con pareti multicolore, pavimento in cemento e nessun camino

Idee per una sala da pranzo country chiusa e di medie dimensioni con pareti bianche e pavimento in ardesia
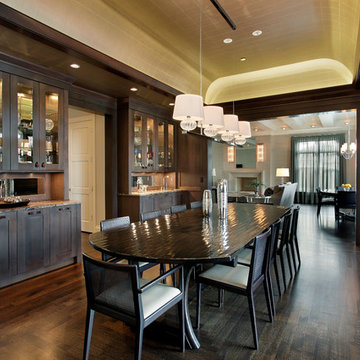
Formal dining room with built-in cabinetry provided by Wood-Mode Cabinetry. Cabinetry design includes: upper cabinets with clear glass doors and & shelves; mirrored backsplash; full height doors on base cabinets; wainscot paneling on walls; plus soffit panel & mouldings. Cabinets are constructed in maple with a dark stain. Cabinetry hardware is subtle using leather tab pulls and leather long pulls.

In this serene family home we worked in a palette of soft gray/blues and warm walnut wood tones that complimented the clients' collection of original South African artwork. We happily incorporated vintage items passed down from relatives and treasured family photos creating a very personal home where this family can relax and unwind. Interior Design by Lori Steeves of Simply Home Decorating Inc. Photos by Tracey Ayton Photography.

Small space living solutions are used throughout this contemporary 596 square foot tiny house. Adjustable height table in the entry area serves as both a coffee table for socializing and as a dining table for eating. Curved banquette is upholstered in outdoor fabric for durability and maximizes space with hidden storage underneath the seat. Kitchen island has a retractable countertop for additional seating while the living area conceals a work desk and media center behind sliding shoji screens.
Calming tones of sand and deep ocean blue fill the tiny bedroom downstairs. Glowing bedside sconces utilize wall-mounting and swing arms to conserve bedside space and maximize flexibility.
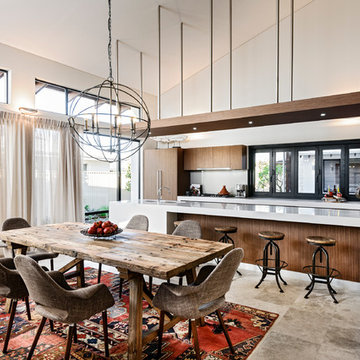
The Rural Building Company
Esempio di una grande sala da pranzo aperta verso la cucina design con pavimento in travertino
Esempio di una grande sala da pranzo aperta verso la cucina design con pavimento in travertino
Sale da Pranzo - Foto e idee per arredare
8
