Sale da Pranzo - Foto e idee per arredare
Filtra anche per:
Budget
Ordina per:Popolari oggi
1 - 20 di 336 foto
1 di 3
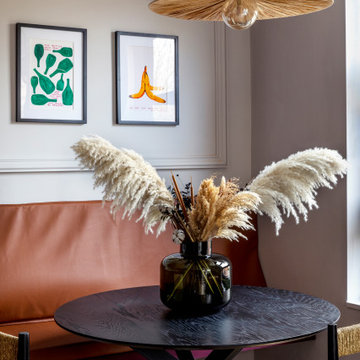
A small dining area in our 1 bed Notting Hill project.
Foto di un piccolo angolo colazione contemporaneo con pareti grigie, pavimento in legno massello medio, pavimento marrone e pannellatura
Foto di un piccolo angolo colazione contemporaneo con pareti grigie, pavimento in legno massello medio, pavimento marrone e pannellatura
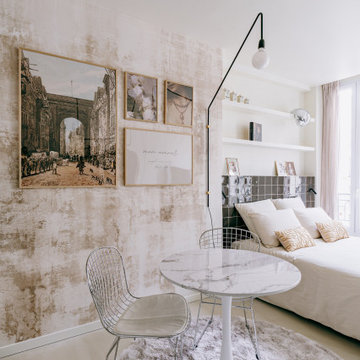
Esempio di una piccola sala da pranzo aperta verso il soggiorno design con pareti beige, pavimento in cemento, pavimento beige e carta da parati

Immagine di una sala da pranzo chic chiusa e di medie dimensioni con pareti grigie, pavimento in vinile, nessun camino, pavimento beige, soffitto ribassato e boiserie

Moving into a new home? Where do your furnishings look and fit the best? Where and what should you purchase new? Downsizing can be even more difficult. How do you get all your cherished belongings to fit? What do you keep and what to you pass onto a new home? I'm here to help. This home was smaller and the homeowners asked me to help make it feel like home and make everything work. Mission accomplished!
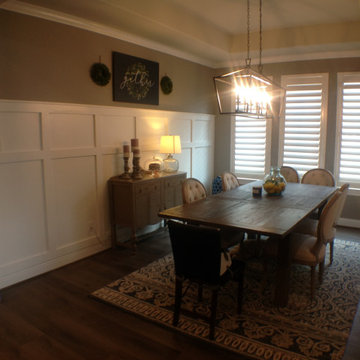
Board and Batten walls in dining room
Ispirazione per una sala da pranzo country di medie dimensioni con pannellatura
Ispirazione per una sala da pranzo country di medie dimensioni con pannellatura

Foto di un piccolo angolo colazione minimalista con pavimento in cemento, pavimento grigio, travi a vista e pannellatura
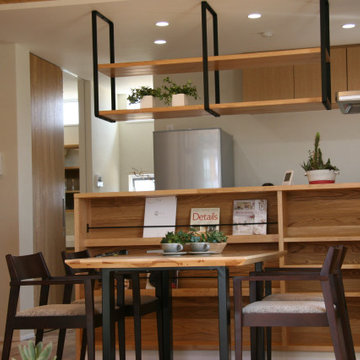
Ispirazione per una sala da pranzo aperta verso il soggiorno scandinava di medie dimensioni con pareti bianche, pavimento in legno massello medio, nessun camino, pavimento marrone, soffitto in legno e carta da parati
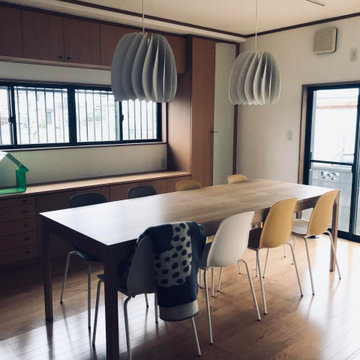
築30年以上の住宅をリフォームして、事務所兼シェアスペースにしました。
出来る限りあるものを活かして整えています。
・壁紙の張り替え
・照明をダクトレールに変更
・床を畳からフローリングに変更
Ispirazione per una piccola sala da pranzo nordica con pareti bianche, pavimento in compensato, nessun camino, pavimento marrone, soffitto in carta da parati e carta da parati
Ispirazione per una piccola sala da pranzo nordica con pareti bianche, pavimento in compensato, nessun camino, pavimento marrone, soffitto in carta da parati e carta da parati

We were commissioned by our clients to design a light and airy open-plan kitchen and dining space with plenty of natural light whilst also capturing the views of the fields at the rear of their property. We not only achieved that but also took our designs a step further to create a beautiful first-floor ensuite bathroom to the master bedroom which our clients love!
Our initial brief was very clear and concise, with our clients having a good understanding of what they wanted to achieve – the removal of the existing conservatory to create an open and light-filled space that then connects on to what was originally a small and dark kitchen. The two-storey and single-storey rear extension with beautiful high ceilings, roof lights, and French doors with side lights on the rear, flood the interior spaces with natural light and allow for a beautiful, expansive feel whilst also affording stunning views over the fields. This new extension allows for an open-plan kitchen/dining space that feels airy and light whilst also maximising the views of the surrounding countryside.
The only change during the concept design was the decision to work in collaboration with the client’s adjoining neighbour to design and build their extensions together allowing a new party wall to be created and the removal of wasted space between the two properties. This allowed them both to gain more room inside both properties and was essentially a win-win for both clients, with the original concept design being kept the same but on a larger footprint to include the new party wall.
The different floor levels between the two properties with their extensions and building on the party wall line in the new wall was a definite challenge. It allowed us only a very small area to work to achieve both of the extensions and the foundations needed to be very deep due to the ground conditions, as advised by Building Control. We overcame this by working in collaboration with the structural engineer to design the foundations and the work of the project manager in managing the team and site efficiently.
We love how large and light-filled the space feels inside, the stunning high ceilings, and the amazing views of the surrounding countryside on the rear of the property. The finishes inside and outside have blended seamlessly with the existing house whilst exposing some original features such as the stone walls, and the connection between the original cottage and the new extension has allowed the property to still retain its character.
There are a number of special features to the design – the light airy high ceilings in the extension, the open plan kitchen and dining space, the connection to the original cottage whilst opening up the rear of the property into the extension via an existing doorway, the views of the beautiful countryside, the hidden nature of the extension allowing the cottage to retain its original character and the high-end materials which allows the new additions to blend in seamlessly.
The property is situated within the AONB (Area of Outstanding Natural Beauty) and our designs were sympathetic to the Cotswold vernacular and character of the existing property, whilst maximising its views of the stunning surrounding countryside.
The works have massively improved our client’s lifestyles and the way they use their home. The previous conservatory was originally used as a dining space however the temperatures inside made it unusable during hot and cold periods and also had the effect of making the kitchen very small and dark, with the existing stone walls blocking out natural light and only a small window to allow for light and ventilation. The original kitchen didn’t feel open, warm, or welcoming for our clients.
The new extension allowed us to break through the existing external stone wall to create a beautiful open-plan kitchen and dining space which is both warm, cosy, and welcoming, but also filled with natural light and affords stunning views of the gardens and fields beyond the property. The space has had a huge impact on our client’s feelings towards their main living areas and created a real showcase entertainment space.
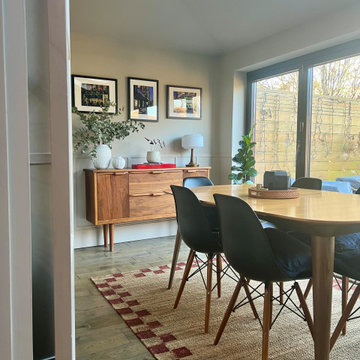
This dining room was given a face lift with modern panelling throughout, a new paint colour including the ceiling and new lighting scheme.
Immagine di una piccola sala da pranzo aperta verso il soggiorno minimalista con pareti beige, pavimento in legno massello medio, pavimento marrone e pannellatura
Immagine di una piccola sala da pranzo aperta verso il soggiorno minimalista con pareti beige, pavimento in legno massello medio, pavimento marrone e pannellatura

От старого убранства сохранились семейная посуда, глечики, садник и ухват для печи, которые сегодня играют роль декора и напоминают о недавнем прошлом семейного дома. Еще более завершенным проект делают зеркала в резных рамах и графика на стенах.

Immagine di una piccola sala da pranzo aperta verso il soggiorno mediterranea con pareti bianche, pavimento in laminato, pavimento marrone e carta da parati
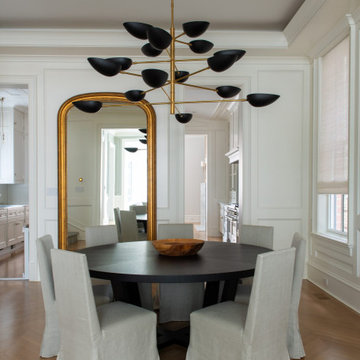
California Chic
Esempio di una sala da pranzo aperta verso la cucina stile marinaro di medie dimensioni con pareti bianche, pavimento in legno massello medio, nessun camino, pavimento beige e pannellatura
Esempio di una sala da pranzo aperta verso la cucina stile marinaro di medie dimensioni con pareti bianche, pavimento in legno massello medio, nessun camino, pavimento beige e pannellatura

Open plan kitchen diner with plywood floor-to-ceiling feature storage wall. Pendant lighting over dining table.
Foto di una piccola sala da pranzo aperta verso il soggiorno minimal con pavimento in legno massello medio, pavimento marrone, pareti bianche, soffitto a volta e pareti in legno
Foto di una piccola sala da pranzo aperta verso il soggiorno minimal con pavimento in legno massello medio, pavimento marrone, pareti bianche, soffitto a volta e pareti in legno
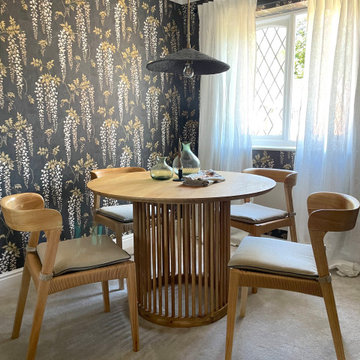
Contemporary dining room with floral Colefax and Fowler Seraphina Wisteria Wallpaper in Lamp Black. A round oak tables seat five comfortable. Centred around a dropped pendant light.

Nos encontramos ante una vivienda en la calle Verdi de geometría alargada y muy compartimentada. El reto está en conseguir que la luz que entra por la fachada principal y el patio de isla inunde todos los espacios de la vivienda que anteriormente quedaban oscuros.
Para acabar de hacer diáfano el espacio, hay que buscar una solución de carpintería que cierre la terraza, pero que permita dejar el espacio abierto si se desea. Por eso planteamos una carpintería de tres hojas que se pliegan sobre ellas mismas y que al abrirse, permiten colocar la mesa del comedor extensible y poder reunirse un buen grupo de gente en el fresco exterior, ya que las guías inferiores están empotradas en el pavimento.
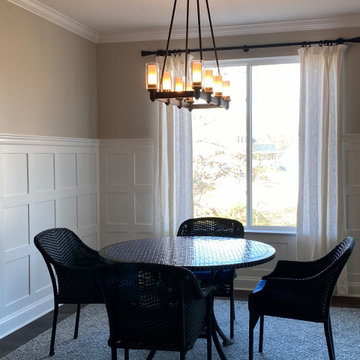
Idee per una piccola sala da pranzo classica con pareti beige, parquet scuro, pavimento marrone e pannellatura
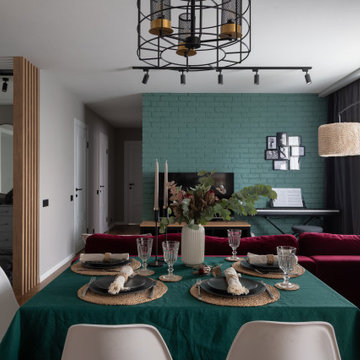
Foto di una piccola sala da pranzo con pareti verdi, pavimento in legno massello medio e pareti in mattoni
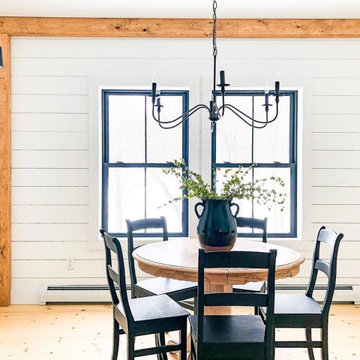
Idee per un angolo colazione country di medie dimensioni con pareti bianche, parquet chiaro, camino classico, cornice del camino in perlinato, pavimento beige e pareti in perlinato

The kitchen pours into the dining room and leaves the diner surrounded by views. Intention was given to leaving the views unobstructed. Natural materials and tones were selected to blend in with nature's surroundings.
Sale da Pranzo - Foto e idee per arredare
1