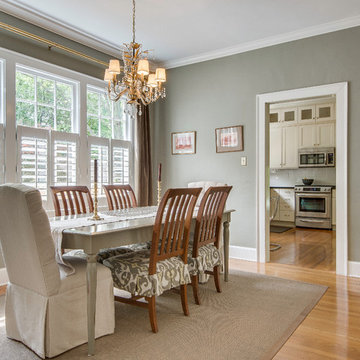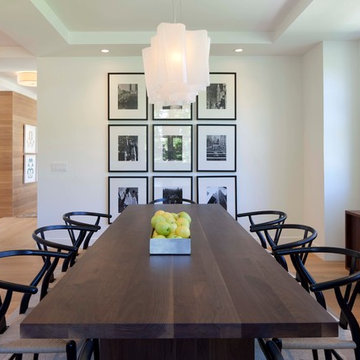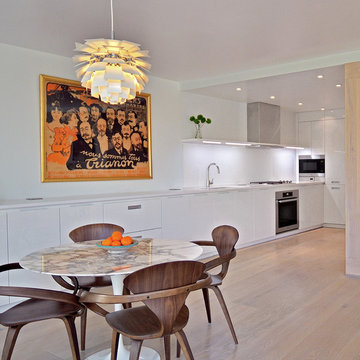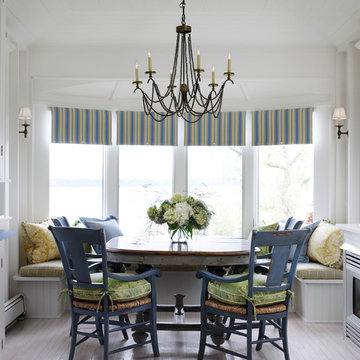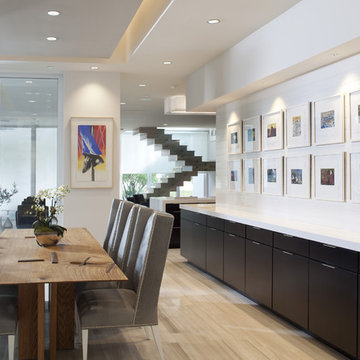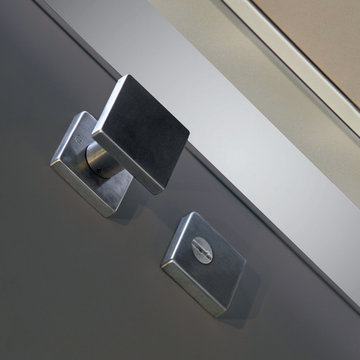Sale da Pranzo - Foto e idee per arredare
Filtra anche per:
Budget
Ordina per:Popolari oggi
1 - 20 di 576 foto
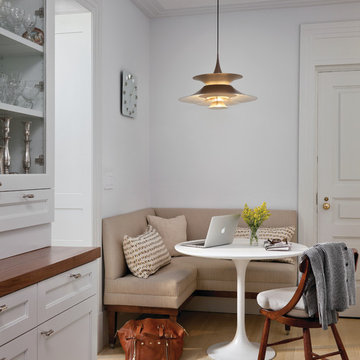
Paired with a Saarinen pedestal table, an upholstered banquette—fabricated and installed by Best & Company—makes full use of a formerly underutilized kitchen corner, now a site for morning coffee, conversation with the cook, and catching up on work before dashing out the door. The dark-stained wood on the frame and adjacent set-back cabinet add natural warmth to the all-white room without detracting from its sense of spaciousness.
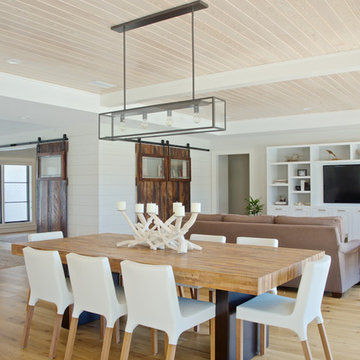
Esempio di una sala da pranzo aperta verso il soggiorno stile marino con pareti bianche e parquet chiaro
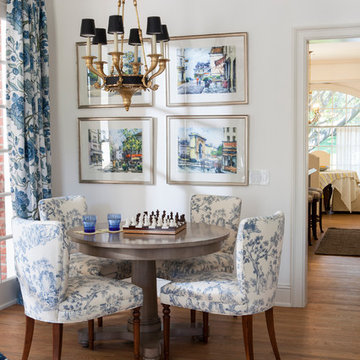
Lori Dennis Interior Design
SoCal Contractor Construction
Mark Tanner Photography
Foto di una grande sala da pranzo chic con pareti bianche e pavimento in legno massello medio
Foto di una grande sala da pranzo chic con pareti bianche e pavimento in legno massello medio
Trova il professionista locale adatto per il tuo progetto
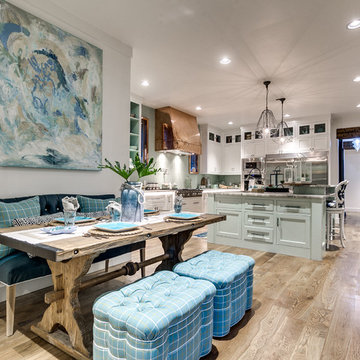
Foto di una sala da pranzo aperta verso la cucina stile marinaro con pareti bianche e parquet chiaro
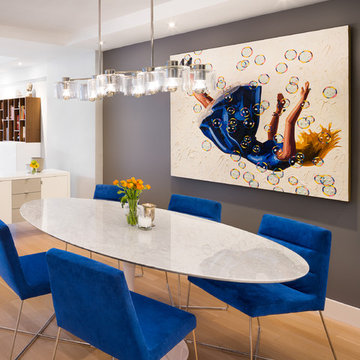
In collaboration with Michael Scaduto Architect
Ispirazione per una sala da pranzo contemporanea con pareti grigie
Ispirazione per una sala da pranzo contemporanea con pareti grigie
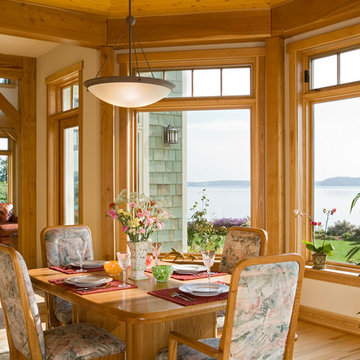
Immagine di una grande sala da pranzo aperta verso il soggiorno costiera con pareti beige, pavimento in legno massello medio e nessun camino
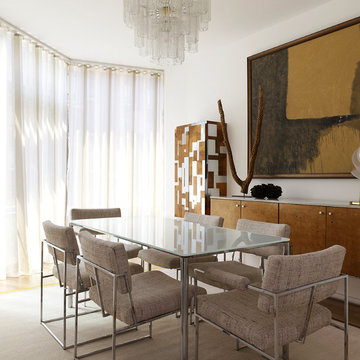
In this renovation, a spare bedroom was removed to expand the living and dining space. The dining room features a Paul Evans cabinet and a Venini chandelier.
Featured in Interior Design, Sept. 2014, p. 216 and Serendipity, Oct. 2014, p. 30.
Renovation, Interior Design, and Furnishing: Luca Andrisani Architect.
Photo: Peter Murdock
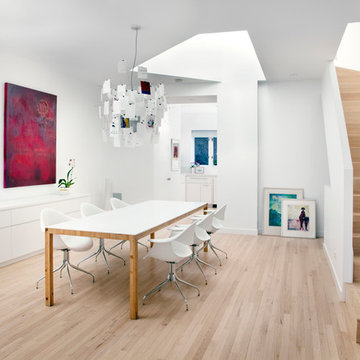
Photography: Amy Braswell
Ispirazione per una sala da pranzo scandinava con pareti bianche, parquet chiaro e pavimento beige
Ispirazione per una sala da pranzo scandinava con pareti bianche, parquet chiaro e pavimento beige
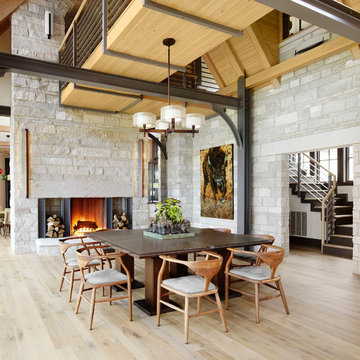
Morgante Wilson Architects designed a custom dining table which can break out into four seating groups. Sconces from Hubbardton Forge sit atop the fireplace.
Werner Straube Photography
Ricarica la pagina per non vedere più questo specifico annuncio

The design of this refined mountain home is rooted in its natural surroundings. Boasting a color palette of subtle earthy grays and browns, the home is filled with natural textures balanced with sophisticated finishes and fixtures. The open floorplan ensures visibility throughout the home, preserving the fantastic views from all angles. Furnishings are of clean lines with comfortable, textured fabrics. Contemporary accents are paired with vintage and rustic accessories.
To achieve the LEED for Homes Silver rating, the home includes such green features as solar thermal water heating, solar shading, low-e clad windows, Energy Star appliances, and native plant and wildlife habitat.
All photos taken by Rachael Boling Photography

Ispirazione per una grande sala da pranzo aperta verso il soggiorno design con pareti bianche, parquet chiaro, camino bifacciale e cornice del camino in cemento
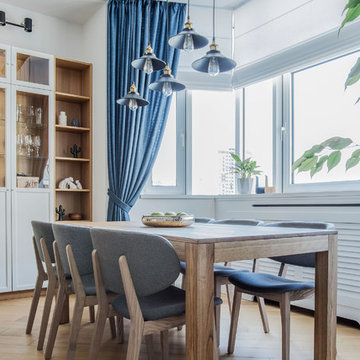
Foto di una sala da pranzo aperta verso il soggiorno contemporanea con pareti bianche, parquet chiaro e pavimento beige
Sale da Pranzo - Foto e idee per arredare
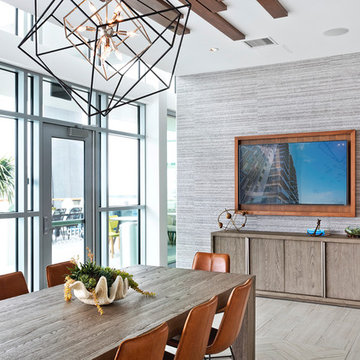
Andrew Bramasco
Idee per una sala da pranzo design con pareti bianche e parquet chiaro
Idee per una sala da pranzo design con pareti bianche e parquet chiaro
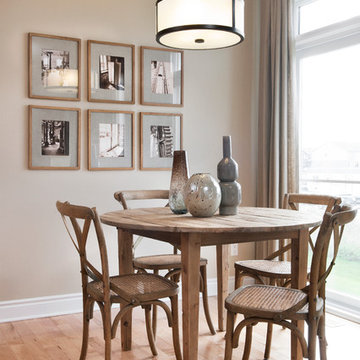
Marc Fowler
Ispirazione per una sala da pranzo aperta verso il soggiorno classica di medie dimensioni con pareti beige, parquet chiaro e nessun camino
Ispirazione per una sala da pranzo aperta verso il soggiorno classica di medie dimensioni con pareti beige, parquet chiaro e nessun camino
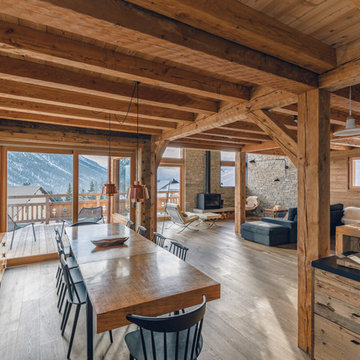
Yoan Chevojon
Immagine di una grande sala da pranzo aperta verso il soggiorno rustica con pareti bianche e parquet chiaro
Immagine di una grande sala da pranzo aperta verso il soggiorno rustica con pareti bianche e parquet chiaro
1



