Sale da Pranzo - Foto e idee per arredare
Filtra anche per:
Budget
Ordina per:Popolari oggi
61 - 80 di 27.151 foto
1 di 2
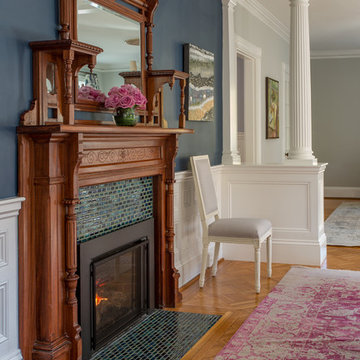
Designer Amanda Reid selected Landry & Arcari rugs for this recent Victorian restoration featured on This Old House on PBS. The goal for the project was to bring the home back to its original Victorian style after a previous owner removed many classic architectural details.
Eric Roth

Idee per un'ampia sala da pranzo contemporanea con pareti beige, pavimento in cemento, camino bifacciale e cornice del camino in pietra
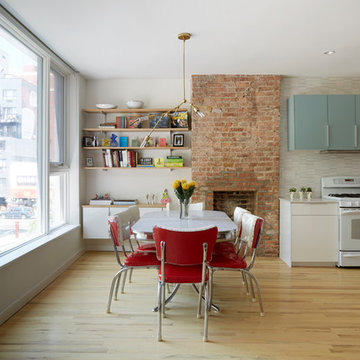
Mikiko Kikuyama
Immagine di una sala da pranzo minimalista con pareti beige, parquet chiaro, camino classico e cornice del camino in mattoni
Immagine di una sala da pranzo minimalista con pareti beige, parquet chiaro, camino classico e cornice del camino in mattoni

This beautiful fireplace and interior walls feature Buechel Stone's Fond du Lac Tailored Blend in coursed heights. Fond du Lac Cut Stone is used over the doorways and for the bush hammered header of the fireplace. Click on the tags to see more at www.buechelstone.com/shoppingcart/products/Fond-du-Lac-Ta... & www.buechelstone.com/shoppingcart/products/Fond-du-Lac-Cu...
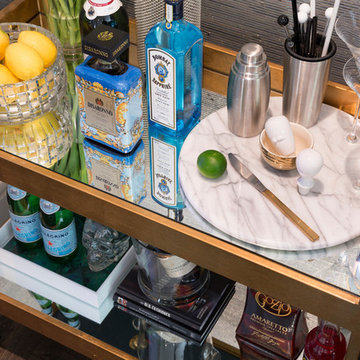
Stu Morley
Idee per un'ampia sala da pranzo bohémian chiusa con pareti grigie, parquet scuro, camino classico, cornice del camino in legno e pavimento marrone
Idee per un'ampia sala da pranzo bohémian chiusa con pareti grigie, parquet scuro, camino classico, cornice del camino in legno e pavimento marrone

Alex James
Ispirazione per una piccola sala da pranzo chic con pavimento in legno massello medio, stufa a legna, cornice del camino in pietra e pareti grigie
Ispirazione per una piccola sala da pranzo chic con pavimento in legno massello medio, stufa a legna, cornice del camino in pietra e pareti grigie
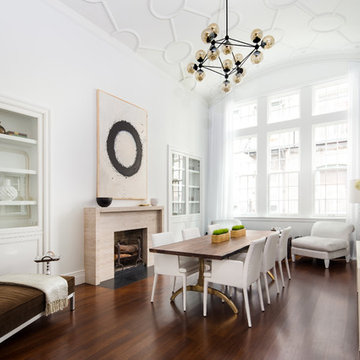
This West Village is the combination of 2 apartments into a larger one, which takes advantage of the stunning double height spaces, extremely unusual in NYC. While keeping the pre-war flair the residence maintains a minimal and contemporary design.
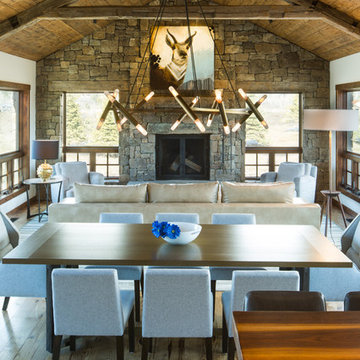
Bright and classy dining and living room space. Grace Home Design. Photo Credit: David Agnello
Idee per una sala da pranzo aperta verso il soggiorno rustica con pareti bianche, pavimento in legno massello medio, camino classico e cornice del camino in pietra
Idee per una sala da pranzo aperta verso il soggiorno rustica con pareti bianche, pavimento in legno massello medio, camino classico e cornice del camino in pietra
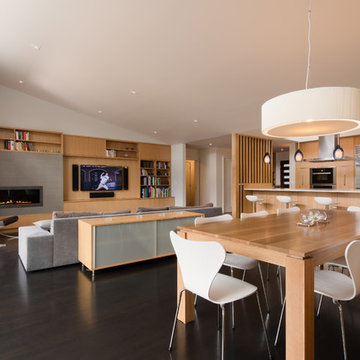
Photographer: Tyler Chartier
Esempio di una sala da pranzo aperta verso la cucina moderna di medie dimensioni con pareti bianche, parquet scuro e cornice del camino piastrellata
Esempio di una sala da pranzo aperta verso la cucina moderna di medie dimensioni con pareti bianche, parquet scuro e cornice del camino piastrellata
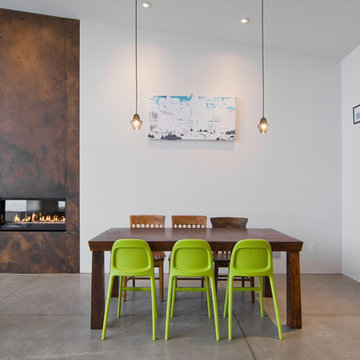
Photo: Lucy Call © 2014 Houzz
Design: Imbue Design
Foto di una sala da pranzo design con pavimento in cemento, cornice del camino in metallo e camino lineare Ribbon
Foto di una sala da pranzo design con pavimento in cemento, cornice del camino in metallo e camino lineare Ribbon
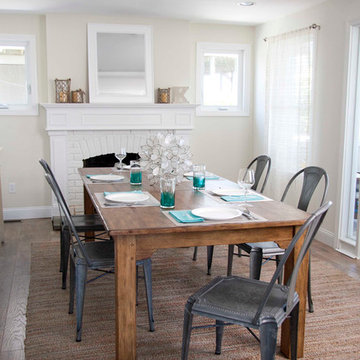
Photo Credits: Alex Donovan, asquaredstudio.com
Foto di una sala da pranzo stile marinaro con pareti beige, parquet scuro, cornice del camino in mattoni e camino classico
Foto di una sala da pranzo stile marinaro con pareti beige, parquet scuro, cornice del camino in mattoni e camino classico

Werner Straube Photography
Immagine di una sala da pranzo classica con pareti grigie, parquet scuro, cornice del camino in pietra e camino classico
Immagine di una sala da pranzo classica con pareti grigie, parquet scuro, cornice del camino in pietra e camino classico
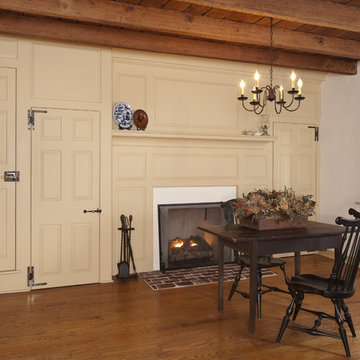
Edwards House Fireplace. Photo by Angle Eye Photography.
Foto di una sala da pranzo country chiusa con pareti bianche, pavimento in legno massello medio, camino classico e cornice del camino in intonaco
Foto di una sala da pranzo country chiusa con pareti bianche, pavimento in legno massello medio, camino classico e cornice del camino in intonaco

Foto di una sala da pranzo moderna con cornice del camino in pietra, pareti bianche, parquet chiaro e camino lineare Ribbon

Oakland Hills Whole Hose Remodel. Award-winning Design for Living’s Dream Kitchen Contest in 2007. Design by Twig Gallemore at Elevation Design & Architecture. Photo of dining room to living room and fireplace
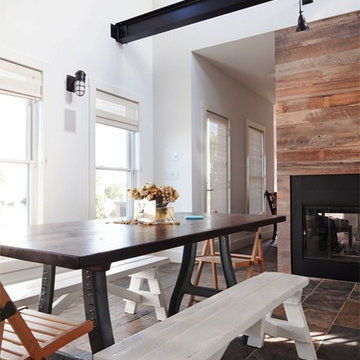
2012 Design Excellence Award, Residential Design+Build Magazine
2011 Watermark Award
Idee per una piccola sala da pranzo aperta verso la cucina minimal con pareti bianche, pavimento in ardesia, camino bifacciale, cornice del camino in legno e pavimento multicolore
Idee per una piccola sala da pranzo aperta verso la cucina minimal con pareti bianche, pavimento in ardesia, camino bifacciale, cornice del camino in legno e pavimento multicolore

We call this dining room modern-farmhouse-chic! As the focal point of the room, the fireplace was the perfect space for an accent wall. We white-washed the fireplace’s brick and added a white surround and mantle and finished the wall with white shiplap. We also added the same shiplap as wainscoting to the other walls. A special feature of this room is the coffered ceiling. We recessed the chandelier directly into the beam for a clean, seamless look.
This farmhouse style home in West Chester is the epitome of warmth and welcoming. We transformed this house’s original dark interior into a light, bright sanctuary. From installing brand new red oak flooring throughout the first floor to adding horizontal shiplap to the ceiling in the family room, we really enjoyed working with the homeowners on every aspect of each room. A special feature is the coffered ceiling in the dining room. We recessed the chandelier directly into the beams, for a clean, seamless look. We maximized the space in the white and chrome galley kitchen by installing a lot of custom storage. The pops of blue throughout the first floor give these room a modern touch.
Rudloff Custom Builders has won Best of Houzz for Customer Service in 2014, 2015 2016, 2017 and 2019. We also were voted Best of Design in 2016, 2017, 2018, 2019 which only 2% of professionals receive. Rudloff Custom Builders has been featured on Houzz in their Kitchen of the Week, What to Know About Using Reclaimed Wood in the Kitchen as well as included in their Bathroom WorkBook article. We are a full service, certified remodeling company that covers all of the Philadelphia suburban area. This business, like most others, developed from a friendship of young entrepreneurs who wanted to make a difference in their clients’ lives, one household at a time. This relationship between partners is much more than a friendship. Edward and Stephen Rudloff are brothers who have renovated and built custom homes together paying close attention to detail. They are carpenters by trade and understand concept and execution. Rudloff Custom Builders will provide services for you with the highest level of professionalism, quality, detail, punctuality and craftsmanship, every step of the way along our journey together.
Specializing in residential construction allows us to connect with our clients early in the design phase to ensure that every detail is captured as you imagined. One stop shopping is essentially what you will receive with Rudloff Custom Builders from design of your project to the construction of your dreams, executed by on-site project managers and skilled craftsmen. Our concept: envision our client’s ideas and make them a reality. Our mission: CREATING LIFETIME RELATIONSHIPS BUILT ON TRUST AND INTEGRITY.
Photo Credit: Linda McManus Images

?: Lauren Keller | Luxury Real Estate Services, LLC
Reclaimed Wood Flooring - Sovereign Plank Wood Flooring - https://www.woodco.com/products/sovereign-plank/
Reclaimed Hand Hewn Beams - https://www.woodco.com/products/reclaimed-hand-hewn-beams/
Reclaimed Oak Patina Faced Floors, Skip Planed, Original Saw Marks. Wide Plank Reclaimed Oak Floors, Random Width Reclaimed Flooring.
Reclaimed Beams in Ceiling - Hand Hewn Reclaimed Beams.
Barnwood Paneling & Ceiling - Wheaton Wallboard
Reclaimed Beam Mantel
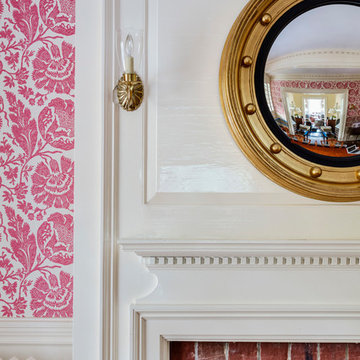
TEAM
Architect: LDa Architecture & Interiors
Builder: Old Grove Partners, LLC.
Landscape Architect: LeBlanc Jones Landscape Architects
Photographer: Greg Premru Photography

This property came with a house which proved ill-matched to our clients’ needs but which nestled neatly amid beautiful live oaks. In choosing to commission a new home, they asked that it also tuck under the limbs of the oaks and maintain a subdued presence to the street. Extraordinary efforts such as cantilevered floors and even bridging over critical root zones allow the design to be truly fitted to the site and to co-exist with the trees, the grandest of which is the focal point of the entry courtyard.
Of equal importance to the trees and view was to provide, conversely, for walls to display 35 paintings and numerous books. From form to smallest detail, the house is quiet and subtle.
Sale da Pranzo - Foto e idee per arredare
4