Sale da Pranzo - Foto e idee per arredare
Filtra anche per:
Budget
Ordina per:Popolari oggi
121 - 140 di 27.145 foto

Interior Design by Falcone Hybner Design, Inc. Photos by Amoura Production.
Foto di una grande sala da pranzo aperta verso il soggiorno classica con pareti grigie, camino bifacciale, pavimento in cemento, cornice del camino in pietra e pavimento grigio
Foto di una grande sala da pranzo aperta verso il soggiorno classica con pareti grigie, camino bifacciale, pavimento in cemento, cornice del camino in pietra e pavimento grigio
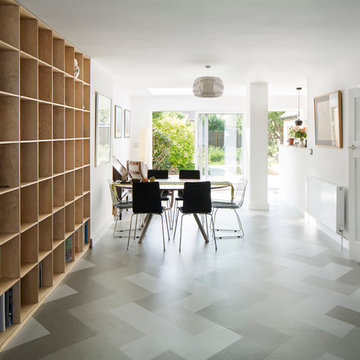
Richard Chivers
Ispirazione per una sala da pranzo aperta verso il soggiorno contemporanea di medie dimensioni con pareti bianche, pavimento in linoleum e cornice del camino in pietra
Ispirazione per una sala da pranzo aperta verso il soggiorno contemporanea di medie dimensioni con pareti bianche, pavimento in linoleum e cornice del camino in pietra
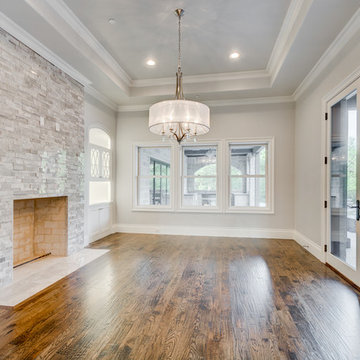
This home was designed and built with a traditional exterior with a modern feel interior to keep the house more transitional.
Foto di una sala da pranzo classica di medie dimensioni con pareti bianche, pavimento in legno massello medio, camino classico e cornice del camino in pietra
Foto di una sala da pranzo classica di medie dimensioni con pareti bianche, pavimento in legno massello medio, camino classico e cornice del camino in pietra
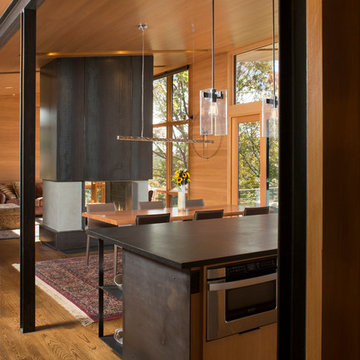
David Dietrich
Ispirazione per una grande sala da pranzo aperta verso la cucina design con camino bifacciale, cornice del camino in metallo, pareti beige, parquet scuro e pavimento marrone
Ispirazione per una grande sala da pranzo aperta verso la cucina design con camino bifacciale, cornice del camino in metallo, pareti beige, parquet scuro e pavimento marrone
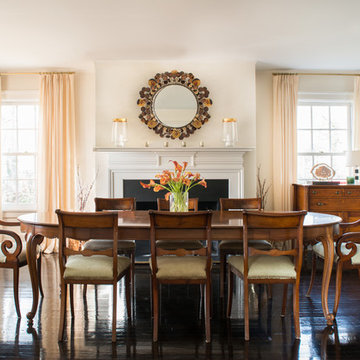
Immagine di una grande sala da pranzo classica con pareti bianche, parquet scuro, camino classico e cornice del camino in metallo
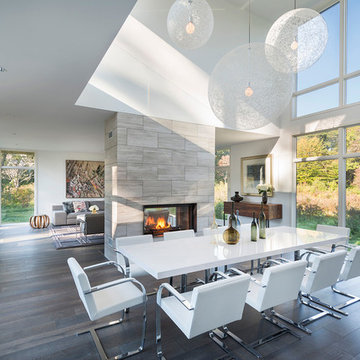
Flavin Architects collaborated with Ben Wood Studio Shanghai on the design of this modern house overlooking a blueberry farm. A contemporary design that looks at home in a traditional New England landscape, this house features many environmentally sustainable features including passive solar heat and native landscaping. The house is clad in stucco and natural wood in clear and stained finishes and also features a double height dining room with a double-sided fireplace.
Photo by: Nat Rea Photography
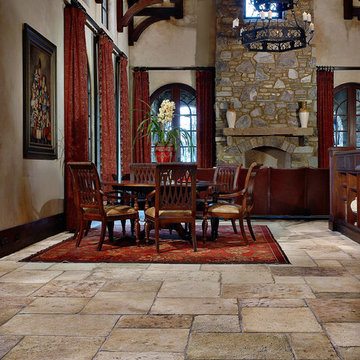
These French limestone pavers, reclaimed from historic manors and farm houses in Burgundy, date as far back as the 13th century. Generations of wear have resulted in pleasingly uneven surfaces. This unique, lived-in patina makes it the crème de la crème of natural stone. As Dalle de Bourgogne and other reclaimed limestone becomes increasingly rare and hard to find, Francois & Co has developed stunning, high quality alternatives to meet demand, including our newly quarried collection of Rustic French limestone.
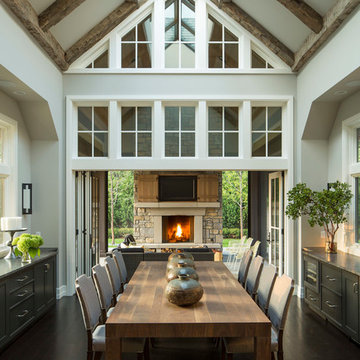
Bold, dramatic and singular home with a relaxed yet sophisticated interior. Minimal but not austere. Subtle but impactful. Mix of California and Colorado influences in a Minnesota foundation.
Builder - John Kraemer & Sons / Architect - Sharratt Design Company / Troy Thies - Project Photographer

Alex James
Ispirazione per una piccola sala da pranzo chic con pavimento in legno massello medio, stufa a legna, cornice del camino in pietra e pareti grigie
Ispirazione per una piccola sala da pranzo chic con pavimento in legno massello medio, stufa a legna, cornice del camino in pietra e pareti grigie
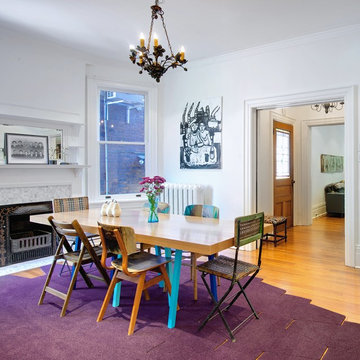
Photo: Andrew Snow © 2014 Houzz
Design: Post Architecture
Esempio di una grande sala da pranzo boho chic chiusa con pareti bianche, pavimento in legno massello medio, camino classico e cornice del camino piastrellata
Esempio di una grande sala da pranzo boho chic chiusa con pareti bianche, pavimento in legno massello medio, camino classico e cornice del camino piastrellata
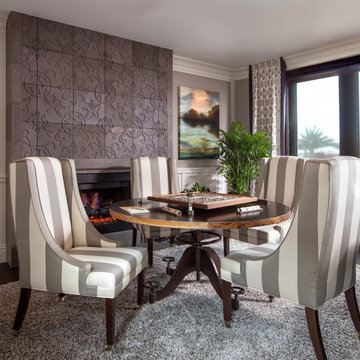
This is the perfect game room for a family, the concrete stamped stone fireplace offers personalized details and adds visual interest to this warm space.
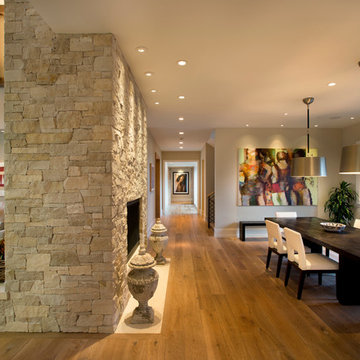
Bernard Andre
Foto di una sala da pranzo country con pareti beige, pavimento in legno massello medio, camino classico e cornice del camino in pietra
Foto di una sala da pranzo country con pareti beige, pavimento in legno massello medio, camino classico e cornice del camino in pietra
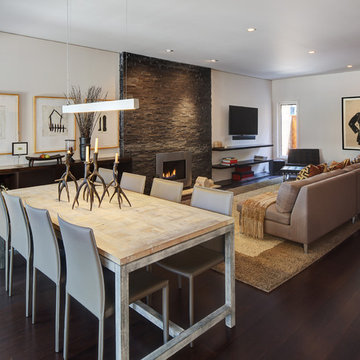
Tricia Shay Photography
Esempio di una sala da pranzo aperta verso il soggiorno minimal di medie dimensioni con parquet scuro, pareti bianche, camino lineare Ribbon, cornice del camino in metallo e pavimento marrone
Esempio di una sala da pranzo aperta verso il soggiorno minimal di medie dimensioni con parquet scuro, pareti bianche, camino lineare Ribbon, cornice del camino in metallo e pavimento marrone
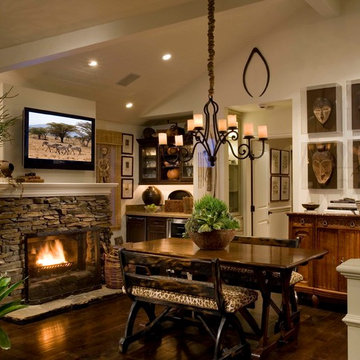
Dining Room - Winner of the 2012 ASID Platinum Award for Best Home under 3,500 square feet. Best Dining Room
Laguna Beach, CA
Interior Designer was the late Stephen L. Stein of SLS Designs, Inc. of Laguna Beach, CA
It has always been an honor to add creative splashes in the backgrounds of Steve's interiors. It was extra exciting to be a part of his team on his award-winning projects such as this one.
I'd love to invite you to join me in honoring of this wonderful man by coming by my profile, and checking out Interior Art's project files "ASID Award Contributions" and "Philharmonic Design Houses" for a peek at more of Steve's brilliance through the years. You'll also see a variety of other projects we worked on together throughout Interior Art's project files. He always took my breath away. He was a true artist; a true gentleman; a dear soul and a dear friend.
I always loved Steve Stein's impeccable taste in every step of the way. I've said many times over the years, Steve was a genius; a true artist at everything he did. Steve could place three items in a room and you'd pretty much fall to your knees in awe. I'm serious. I've seen him do it. He brought it to whatever he did. Complete and total awe.
In much humility I've done lots of little details in this space over years past. You'll see details in the background of the background that Steve attended to in his usual means of impeccability. In this care, the true use of "faux" was performed in such various ways it's just never seen. This is true "faux" at it's finest. Fireplace stones that were never stone.... awkward endcuts on wood that previously blared as unfinished lines and details to attend to. Faux wood finishes and cabinetry/furniture finishes to look like they've been there foreever and aged gracefully with the environment. I love my work!
Congratulations to Steve for his award-winning legacy in design. This one is particularly beautiful.
And finally, I wish to honor Steve Stein for being so open in the process of collaborating with his artisans. It was he who taught me, "A designer is only as good as his or her resources." Yet it was his trust and faith and allowed the grace of pure creativity to flow on his projects. He was so very trusting. We'll all miss you dearly, Steve.

Architecture & Interior Design: David Heide Design Studio
--
Photos: Susan Gilmore
Ispirazione per una sala da pranzo aperta verso il soggiorno classica con pareti gialle, parquet chiaro, camino classico e cornice del camino piastrellata
Ispirazione per una sala da pranzo aperta verso il soggiorno classica con pareti gialle, parquet chiaro, camino classico e cornice del camino piastrellata
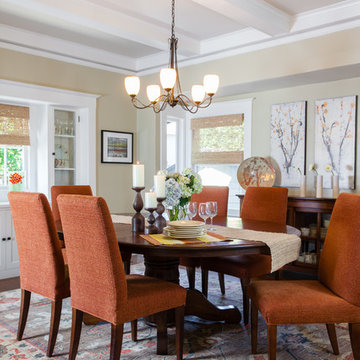
Peter Lyons
Esempio di una sala da pranzo aperta verso la cucina chic di medie dimensioni con pareti beige, parquet scuro, nessun camino, cornice del camino in legno e pavimento marrone
Esempio di una sala da pranzo aperta verso la cucina chic di medie dimensioni con pareti beige, parquet scuro, nessun camino, cornice del camino in legno e pavimento marrone

Photography by Emily Minton Redfield
EMR Photography
www.emrphotography.com
Immagine di una sala da pranzo contemporanea con camino bifacciale, cornice del camino piastrellata, pavimento in travertino e pavimento beige
Immagine di una sala da pranzo contemporanea con camino bifacciale, cornice del camino piastrellata, pavimento in travertino e pavimento beige
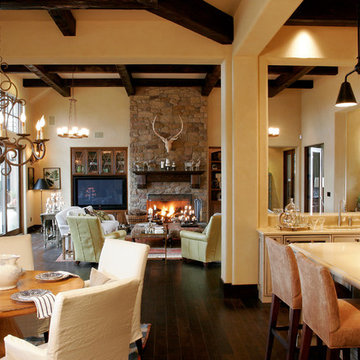
French Country masterpiece featured in the NW Natural Street of Dreams, Portland, OR. Photo by Fabienne Photography and Design
Foto di una sala da pranzo aperta verso il soggiorno tradizionale con cornice del camino in pietra
Foto di una sala da pranzo aperta verso il soggiorno tradizionale con cornice del camino in pietra
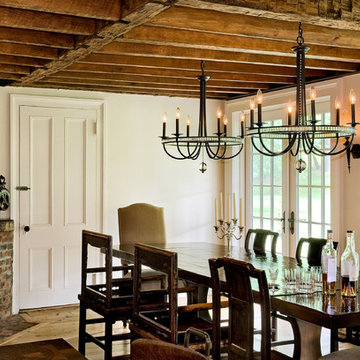
Renovated kitchen in old home with low ceilings.
Dining room.
Photography: Rob Karosis
Immagine di una sala da pranzo country con pareti bianche, camino ad angolo e cornice del camino in mattoni
Immagine di una sala da pranzo country con pareti bianche, camino ad angolo e cornice del camino in mattoni
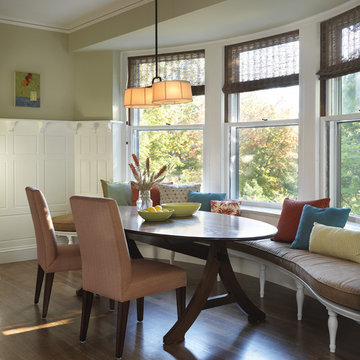
Idee per una sala da pranzo aperta verso la cucina classica con pareti marroni, parquet scuro, camino classico e cornice del camino piastrellata
Sale da Pranzo - Foto e idee per arredare
7