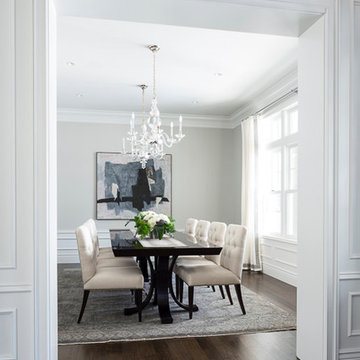Sale da Pranzo - Foto e idee per arredare
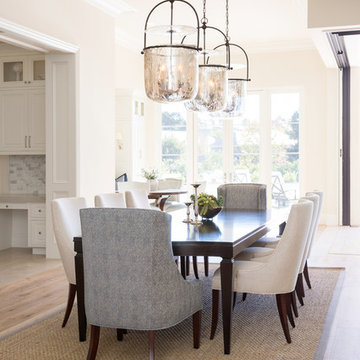
classic design, custom build, french white oak floor, lanterns, new construction,
Idee per una sala da pranzo aperta verso il soggiorno classica di medie dimensioni con pareti beige, pavimento in legno massello medio e pavimento marrone
Idee per una sala da pranzo aperta verso il soggiorno classica di medie dimensioni con pareti beige, pavimento in legno massello medio e pavimento marrone
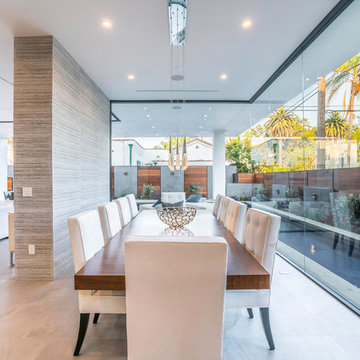
Esempio di una grande sala da pranzo aperta verso il soggiorno contemporanea con nessun camino, pareti beige, pavimento in cemento e pavimento grigio
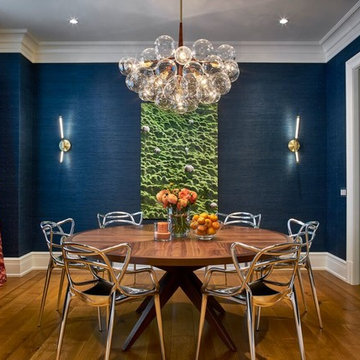
Immagine di una sala da pranzo chic chiusa e di medie dimensioni con pareti blu, pavimento in legno massello medio e pavimento marrone
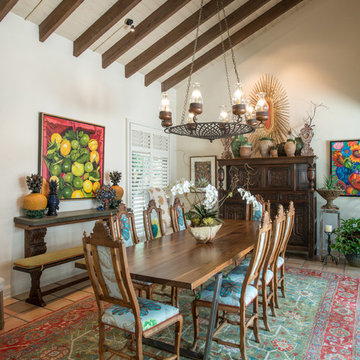
This dining room gains it's spaciousness not just by the size, but by the pitched beam ceiling ending in solid glass doors; looking out onto the entry veranda. The chandelier is an original Isaac Maxwell from the 1960's. The custom table is made from a live edge walnut slab with polished stainless steel legs. This contemporary piece is complimented by ten old Spanish style dining chairs with brightly colored Designers Guild fabric. An 18th century hutch graces the end of the room with an antique eye of God perched on top. A rare antique Persian rug defines the floor space. The art on the walls is part of a vast collection of original art the clients have collected over the years.
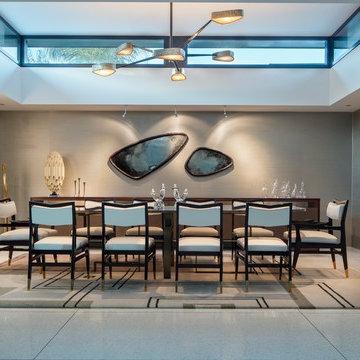
Lerum Photo
Ispirazione per una sala da pranzo aperta verso il soggiorno contemporanea di medie dimensioni con pareti grigie, pavimento in gres porcellanato, nessun camino e pavimento bianco
Ispirazione per una sala da pranzo aperta verso il soggiorno contemporanea di medie dimensioni con pareti grigie, pavimento in gres porcellanato, nessun camino e pavimento bianco
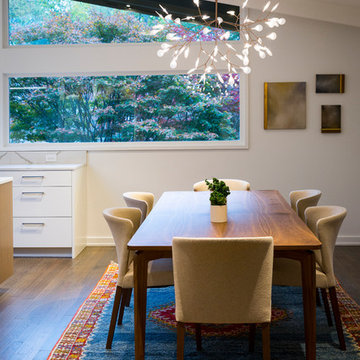
Ispirazione per una grande sala da pranzo aperta verso la cucina moderna con pavimento in legno massello medio e pavimento marrone
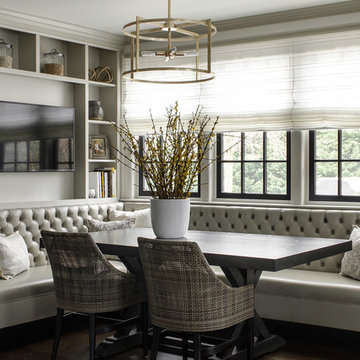
A custom seating area in this kitchen features a tufted banquette, farmhouse style table and gorgeous woven chairs. Custom cabinetry houses the television and space for cookbooks and personal accents.
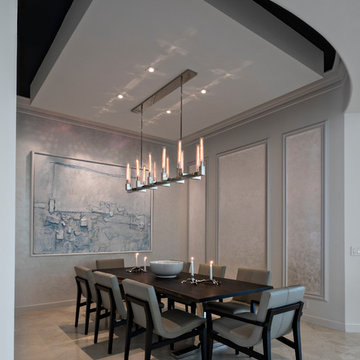
Dining Room
Esempio di una grande sala da pranzo aperta verso il soggiorno contemporanea con pareti grigie, pavimento in pietra calcarea e nessun camino
Esempio di una grande sala da pranzo aperta verso il soggiorno contemporanea con pareti grigie, pavimento in pietra calcarea e nessun camino
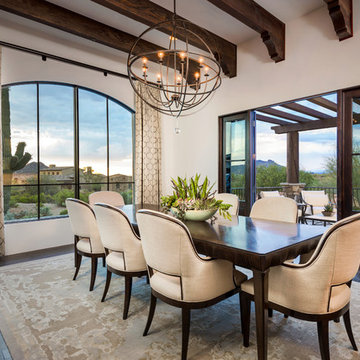
Inckx
Idee per una grande sala da pranzo mediterranea chiusa con pareti bianche, nessun camino e parquet scuro
Idee per una grande sala da pranzo mediterranea chiusa con pareti bianche, nessun camino e parquet scuro
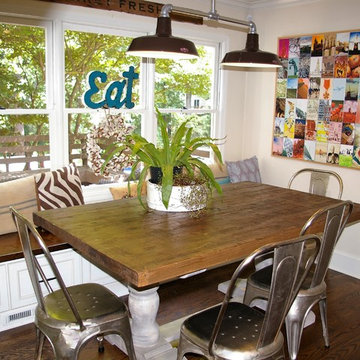
Designed & Built by Highland Design Gallery
Photos taken by Highland Design Gallery
Ispirazione per una grande sala da pranzo aperta verso la cucina country con pareti beige, parquet scuro e nessun camino
Ispirazione per una grande sala da pranzo aperta verso la cucina country con pareti beige, parquet scuro e nessun camino
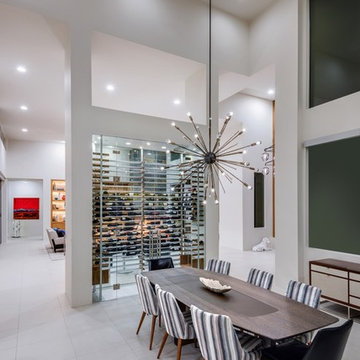
The unique opportunity and challenge for the Joshua Tree project was to enable the architecture to prioritize views. Set in the valley between Mummy and Camelback mountains, two iconic landforms located in Paradise Valley, Arizona, this lot “has it all” regarding views. The challenge was answered with what we refer to as the desert pavilion.
This highly penetrated piece of architecture carefully maintains a one-room deep composition. This allows each space to leverage the majestic mountain views. The material palette is executed in a panelized massing composition. The home, spawned from mid-century modern DNA, opens seamlessly to exterior living spaces providing for the ultimate in indoor/outdoor living.
Project Details:
Architecture: Drewett Works, Scottsdale, AZ // C.P. Drewett, AIA, NCARB // www.drewettworks.com
Builder: Bedbrock Developers, Paradise Valley, AZ // http://www.bedbrock.com
Interior Designer: Est Est, Scottsdale, AZ // http://www.estestinc.com
Photographer: Michael Duerinckx, Phoenix, AZ // www.inckx.com
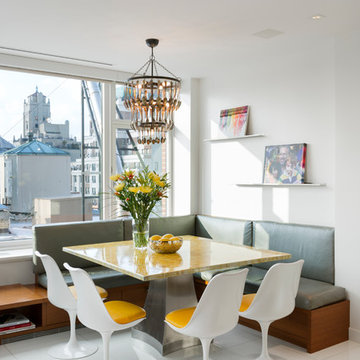
This bight corner eat-in kitchen is the center of family life. A banquet bench has custom storage and view of the city. Saarinen yellow and white Tulip chairs

Jerry Kessler
Immagine di una grande sala da pranzo aperta verso il soggiorno contemporanea con pareti grigie, camino lineare Ribbon, cornice del camino in pietra e pavimento in pietra calcarea
Immagine di una grande sala da pranzo aperta verso il soggiorno contemporanea con pareti grigie, camino lineare Ribbon, cornice del camino in pietra e pavimento in pietra calcarea
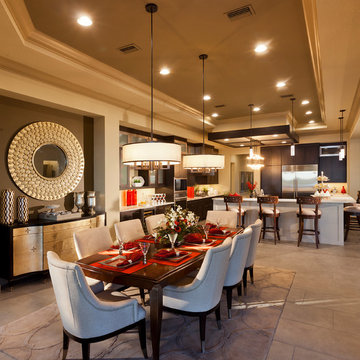
Gene Pollux | Pollux Photography
Everett Dennison | SRQ360
Ispirazione per una grande sala da pranzo moderna con pareti beige
Ispirazione per una grande sala da pranzo moderna con pareti beige
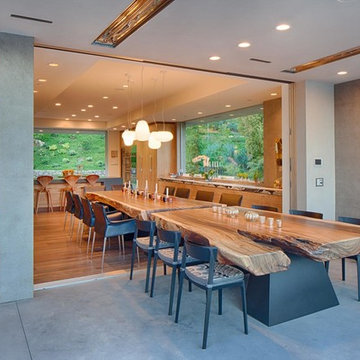
Indoor and outdoor dining room with 24ft. suar slab dining table.
Foto di una grande sala da pranzo aperta verso la cucina contemporanea con pareti grigie e parquet chiaro
Foto di una grande sala da pranzo aperta verso la cucina contemporanea con pareti grigie e parquet chiaro
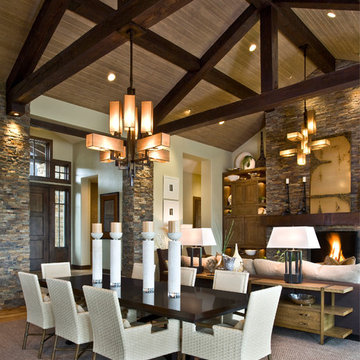
Scott Zimmerman, Mountain rustic/contemporary dining room in Park City Utah.
Foto di una grande sala da pranzo aperta verso il soggiorno rustica con pareti beige e moquette
Foto di una grande sala da pranzo aperta verso il soggiorno rustica con pareti beige e moquette
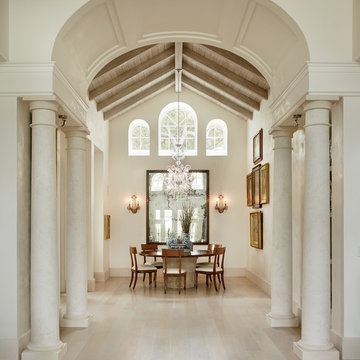
Spirito Libero Venetian plaster walls, Calce Petra venetian plaster columns and limed wood ceiling by O'Guin Decorative Finishes.
Herscoe Hajjar Architects -
Shelly Morris Interiors -
Photography by Michael Biondo
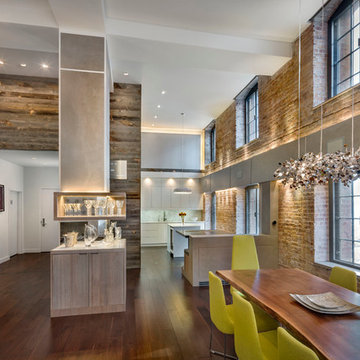
Lighting : Shakuff - Kadur Custom Blown Glass Multi-Pendant Chandelier
Learn more: www.shakuff.com
Immagine di una grande sala da pranzo aperta verso il soggiorno design con parquet scuro, nessun camino, pareti multicolore e pavimento marrone
Immagine di una grande sala da pranzo aperta verso il soggiorno design con parquet scuro, nessun camino, pareti multicolore e pavimento marrone
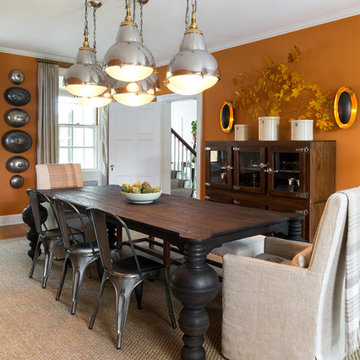
Interior Design, Interior Architecture, Custom Furniture Design, AV Design, Landscape Architecture, & Art Curation by Chango & Co.
Photography by Ball & Albanese
Sale da Pranzo - Foto e idee per arredare
9
