Sale da Pranzo - Foto e idee per arredare
Filtra anche per:
Budget
Ordina per:Popolari oggi
61 - 80 di 47.720 foto
1 di 2

Modern dining room design
Photo by Yulia Piterkina | www.06place.com
Ispirazione per una sala da pranzo aperta verso la cucina minimal di medie dimensioni con pareti beige, pavimento in vinile, pavimento grigio e nessun camino
Ispirazione per una sala da pranzo aperta verso la cucina minimal di medie dimensioni con pareti beige, pavimento in vinile, pavimento grigio e nessun camino
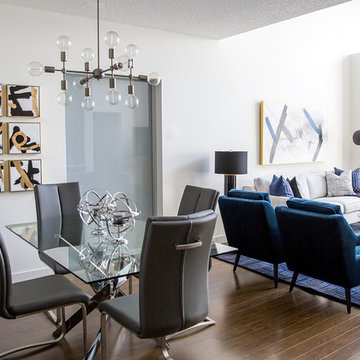
Lindsay Nichols
Foto di una piccola sala da pranzo aperta verso la cucina minimalista con pareti bianche, pavimento in laminato e pavimento marrone
Foto di una piccola sala da pranzo aperta verso la cucina minimalista con pareti bianche, pavimento in laminato e pavimento marrone
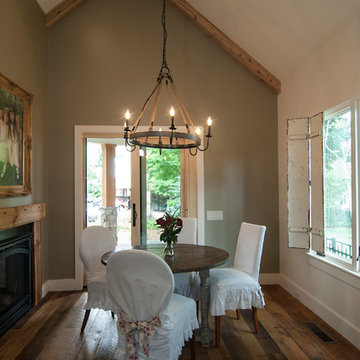
Pippin Designs
This breakfast area in the english cottage is our clients favorite space looking out at main street in Davidson and the front porch with a warm fireplace by her feet!
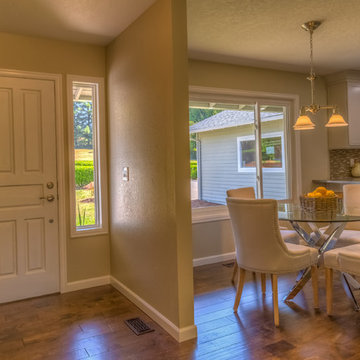
Foto di una piccola sala da pranzo aperta verso la cucina minimal con pareti beige, pavimento in legno massello medio, nessun camino e pavimento marrone
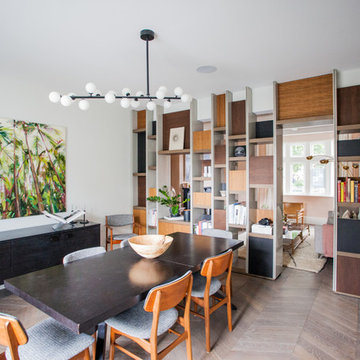
Photos by Dariusz Boron
Architecture by Inter Urban Studios
Esempio di una piccola sala da pranzo moderna con pareti bianche, pavimento marrone e parquet scuro
Esempio di una piccola sala da pranzo moderna con pareti bianche, pavimento marrone e parquet scuro
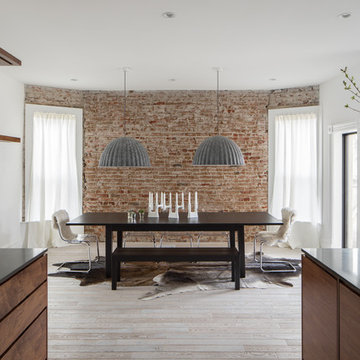
David Lauer
Idee per una sala da pranzo aperta verso la cucina contemporanea di medie dimensioni con pareti bianche, parquet chiaro, nessun camino e pavimento beige
Idee per una sala da pranzo aperta verso la cucina contemporanea di medie dimensioni con pareti bianche, parquet chiaro, nessun camino e pavimento beige

A little goes a long way in this dining room! With exquisite artwork, contemporary lighting, and a custom dining set (table and chairs), we kept this space simple, elegant, and interesting. We wanted the traditional wooden table to complement the light and airy Paisley print, while also working as the focal point of the room. Small pieces of modern decor add some flair but don't take away from the simplicity of the design.
Designed by Design Directives, LLC., who are based in Scottsdale and serving throughout Phoenix, Paradise Valley, Cave Creek, Carefree, and Sedona.
For more about Design Directives, click here: https://susanherskerasid.com/
To learn more about this project, click here: https://susanherskerasid.com/urban-ranch
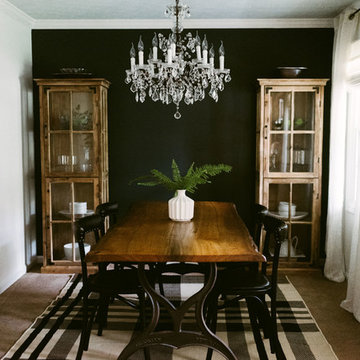
This dining room was a forgotten space, with a small opening to the foyer. It was completely beige and had track lighting that made it feel small and more like an office. We opened up the wall to the foyer, changed the lighting, added crown molding, painted the trim/walls/ceiling, and added furniture and decor. The ceiling is a light blue which, along with the crystal chandelier and cypress dining table, references my client's Southern roots.
Photo: Suzuran Photography
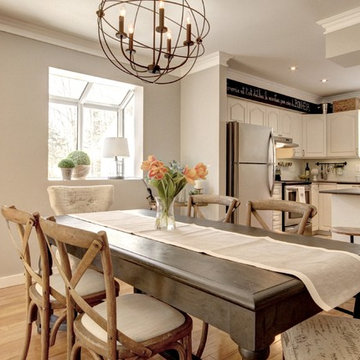
Lyne Brunet
Immagine di una sala da pranzo aperta verso la cucina country di medie dimensioni con pareti grigie e parquet chiaro
Immagine di una sala da pranzo aperta verso la cucina country di medie dimensioni con pareti grigie e parquet chiaro
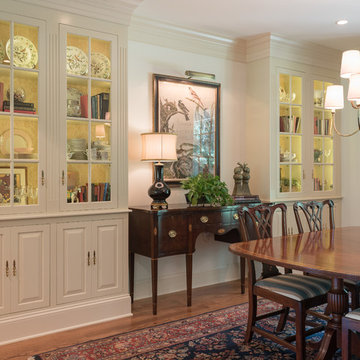
Foto di una sala da pranzo tradizionale chiusa e di medie dimensioni con pareti beige, parquet scuro e pavimento marrone
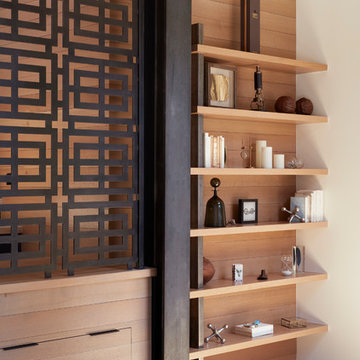
Esempio di una sala da pranzo aperta verso la cucina minimal di medie dimensioni con pareti bianche, pavimento in legno massello medio e pavimento marrone
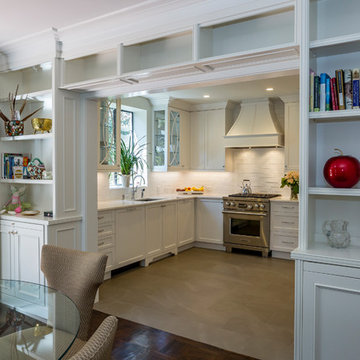
Foto di una sala da pranzo chic chiusa e di medie dimensioni con parquet scuro, nessun camino, pavimento marrone e pareti grigie
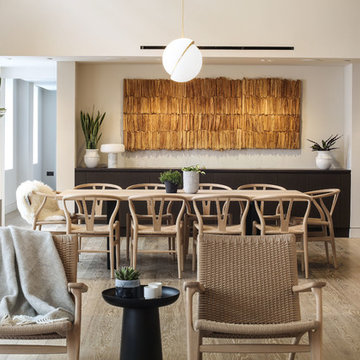
'Untitled', a stunning original artwork by Charlotte Jonerheim is the centrepiece of this minimal, contemporary dining space
Photography by Alex Maguire
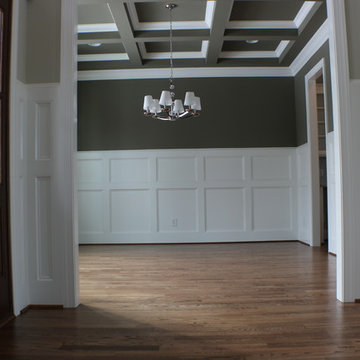
Red Oak Common #1. 3/4" x 3 1/4" Solid Hardwood.
Stain: Special Walnut
Sealer: Bona AmberSeal
Poly: Bona Mega HD Satin
Esempio di una grande sala da pranzo classica chiusa con pareti grigie, pavimento in legno massello medio, nessun camino e pavimento marrone
Esempio di una grande sala da pranzo classica chiusa con pareti grigie, pavimento in legno massello medio, nessun camino e pavimento marrone
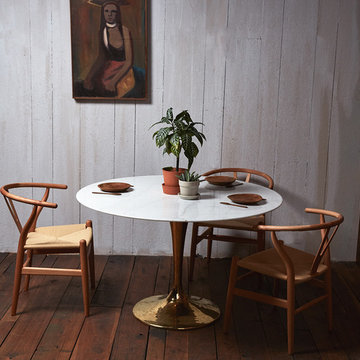
Idee per una piccola sala da pranzo moderna chiusa con pareti bianche, parquet scuro, nessun camino e pavimento marrone
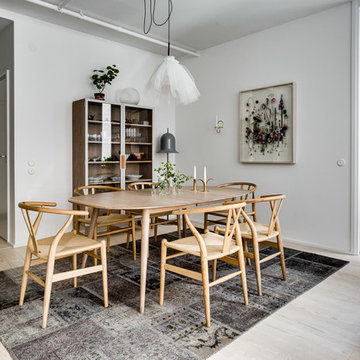
Foto di una sala da pranzo aperta verso il soggiorno scandinava di medie dimensioni con pareti bianche e parquet chiaro
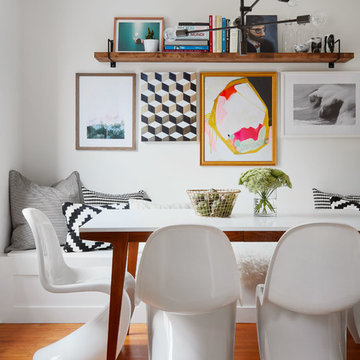
Dustin Halleck
Immagine di una piccola sala da pranzo aperta verso la cucina tradizionale con pareti bianche, parquet chiaro e pavimento bianco
Immagine di una piccola sala da pranzo aperta verso la cucina tradizionale con pareti bianche, parquet chiaro e pavimento bianco
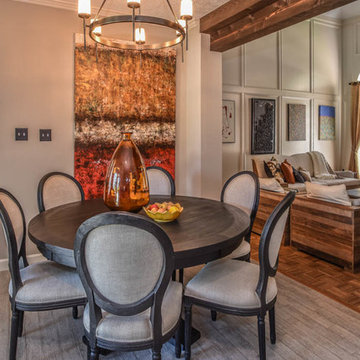
This Houston kitchen remodel turned an outdated bachelor pad into a contemporary dream fit for newlyweds.
The client wanted a contemporary, somewhat commercial look, but also something homey with a comfy, family feel. And they couldn't go too contemporary, since the style of the home is so traditional.
The clean, contemporary, white-black-and-grey color scheme is just the beginning of this transformation from the previous kitchen,
The revamped 20-by-15-foot kitchen and adjoining dining area also features new stainless steel appliances by Maytag, lighting and furnishings by Restoration Hardware and countertops in white Carrara marble and Absolute Black honed granite.
The paneled oak cabinets are now painted a crisp, bright white and finished off with polished nickel pulls. The center island is now a cool grey a few shades darker than the warm grey on the walls. On top of the grey on the new sheetrock, previously covered in a camel-colored textured paint, is Sherwin Williams' Faux Impressions sparkly "Striae Quartz Stone."
Ho-hum 12-inch ceramic floor tiles with a western motif border have been replaced with grey tile "planks" resembling distressed wood. An oak-paneled flush-mount light fixture has given way to recessed lights and barn pendant lamps in oil rubbed bronze from Restoration Hardware. And the section housing clunky upper and lower banks of cabinets between the kitchen an dining area now has a sleek counter-turned-table with custom-milled legs.
At first, the client wanted to open up that section altogether, but then realized they needed more counter space. The table - a continuation of the granite countertop - was the perfect solution. Plus, it offered space for extra seating.
The black, high-back and low-back bar stools are also from Restoration Hardware - as is the new round chandelier and the dining table over which it hangs.
Outdoor Homescapes of Houston also took out a wall between the kitchen and living room and remodeled the adjoining living room as well. A decorative cedar beam stained Minwax Jacobean now spans the ceiling where the wall once stood.
The oak paneling and stairway railings in the living room, meanwhile, also got a coat of white paint and new window treatments and light fixtures from Restoration Hardware. Staining the top handrailing with the same Jacobean dark stain, however, boosted the new contemporary look even more.
The outdoor living space also got a revamp, with a new patio ceiling also stained Jacobean and new outdoor furniture and outdoor area rug from Restoration Hardware. The furniture is from the Klismos collection, in weathered zinc, with Sunbrella fabric in the color "Smoke."
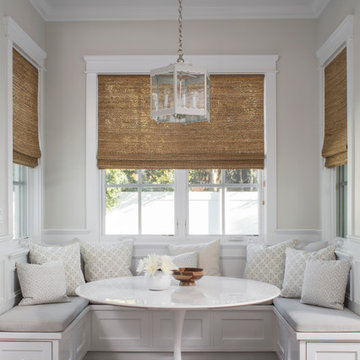
Love this breakfast nook in neutral fabrics with white tulip table and hanging custom grey lantern. Natural woven shades add texture to the space.
Esempio di una sala da pranzo aperta verso la cucina classica di medie dimensioni con pareti beige e parquet scuro
Esempio di una sala da pranzo aperta verso la cucina classica di medie dimensioni con pareti beige e parquet scuro
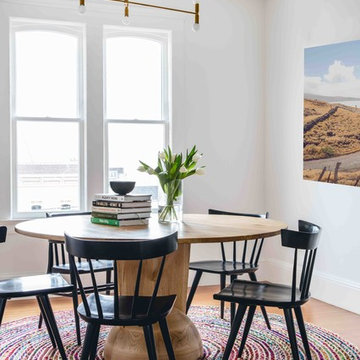
Aubrie Pick
Idee per una sala da pranzo tradizionale con pareti bianche, nessun camino e pavimento in legno massello medio
Idee per una sala da pranzo tradizionale con pareti bianche, nessun camino e pavimento in legno massello medio
Sale da Pranzo - Foto e idee per arredare
4