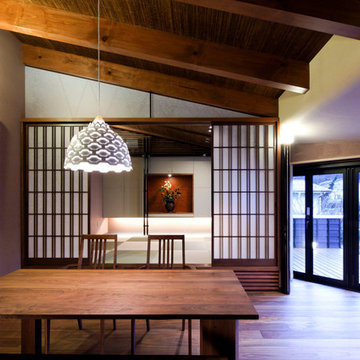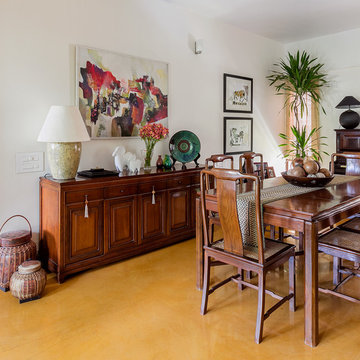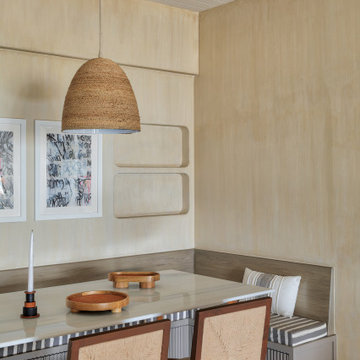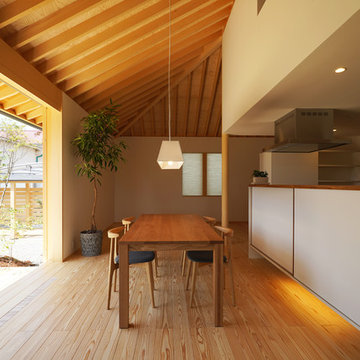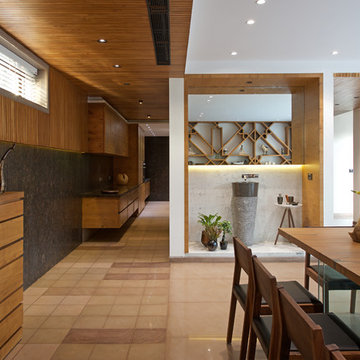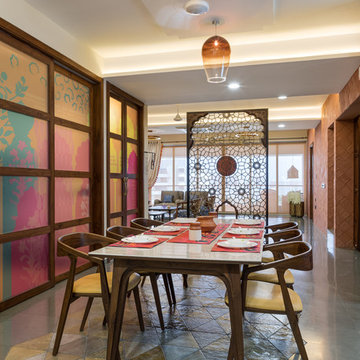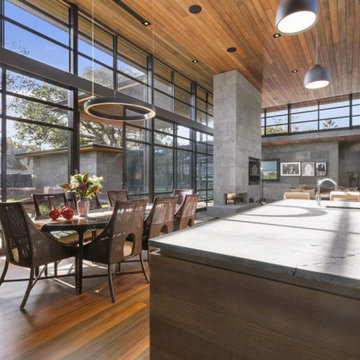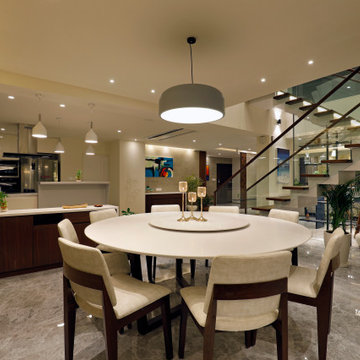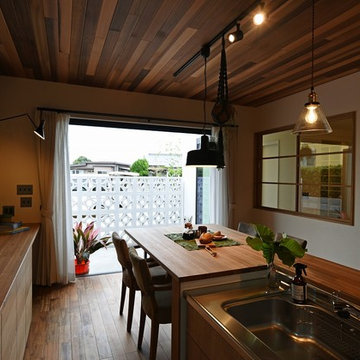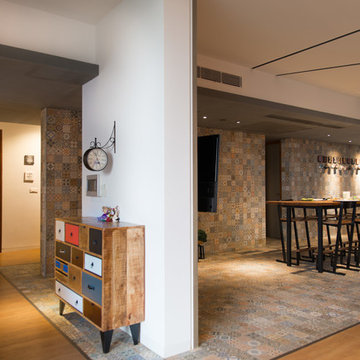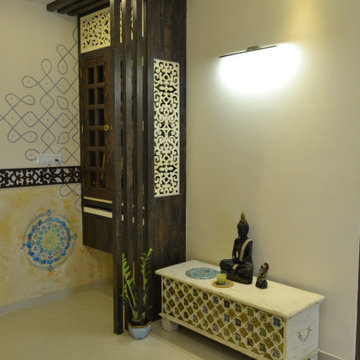Sale da Pranzo etniche - Foto e idee per arredare
Filtra anche per:
Budget
Ordina per:Popolari oggi
21 - 40 di 8.770 foto
1 di 2
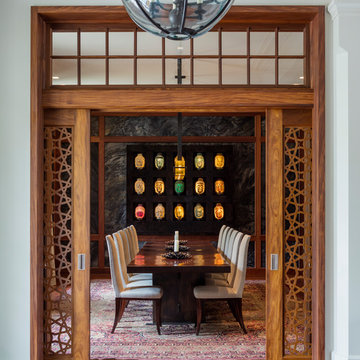
Mark P. FInlay Architects, AIA
Warren Jagger Photography
Ispirazione per una sala da pranzo etnica chiusa con pareti grigie, pavimento in legno massello medio e pavimento marrone
Ispirazione per una sala da pranzo etnica chiusa con pareti grigie, pavimento in legno massello medio e pavimento marrone
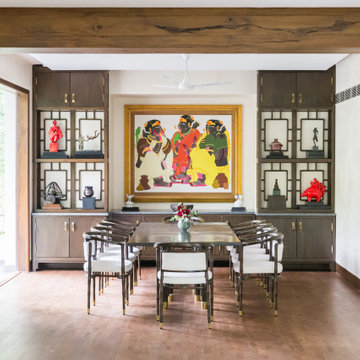
Esempio di una sala da pranzo etnica con pareti bianche, parquet scuro e pavimento marrone
Trova il professionista locale adatto per il tuo progetto
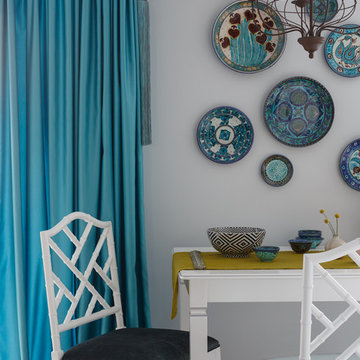
Михаил Лоскутов
Esempio di una sala da pranzo aperta verso la cucina etnica di medie dimensioni con pareti grigie, parquet chiaro e pavimento beige
Esempio di una sala da pranzo aperta verso la cucina etnica di medie dimensioni con pareti grigie, parquet chiaro e pavimento beige
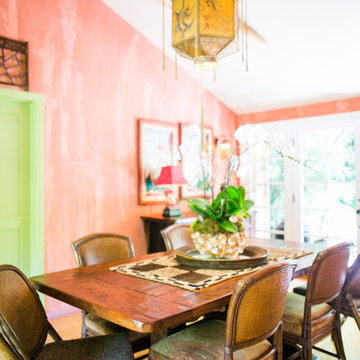
Nancy Neil
Ispirazione per una sala da pranzo etnica chiusa e di medie dimensioni con pareti rosse e parquet chiaro
Ispirazione per una sala da pranzo etnica chiusa e di medie dimensioni con pareti rosse e parquet chiaro
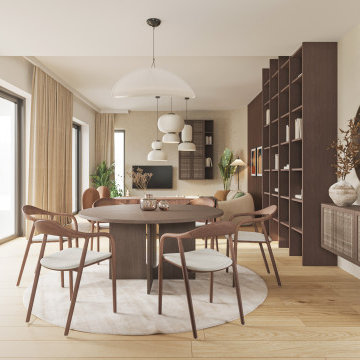
Part of the family house project for our client is this kitchen connected to the dining room and living room. Our assignment from the client was to create luxury urban living. We also added the goal that the space would create a peaceful oasis in the hustle and bustle of a big city. We continued the round lines of the floor plan and the dark wood of the facade, and this is how this central space in Japandi style was created. Our favourite elements are the bio fireplace in the TV wall, the lamps above the seating area and the kitchen unit with rattan and a rounded bar counter. And the reward is the client's comment: 'This is the most beautiful thing we have done together so far.'
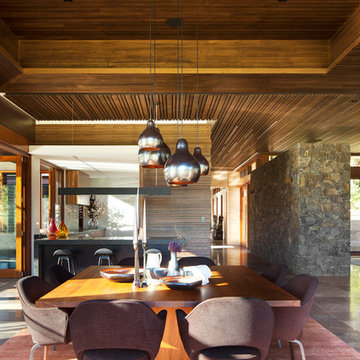
Photography by Robert Frith
Construction by Gransden Constructions
Immagine di una grande sala da pranzo aperta verso il soggiorno etnica
Immagine di una grande sala da pranzo aperta verso il soggiorno etnica
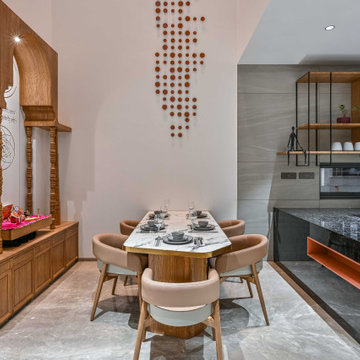
The benefits of double height made our client happier than ever. It helped our client to have smooth conversation with their family members all over the house and as we say more the communication better the relations. Apart from that it works as a great ventilation for the sunlight as well as air circulation directly from the kitchen.
What do you think about having breakfast under the morning light of the sun, amazing isn’t it?
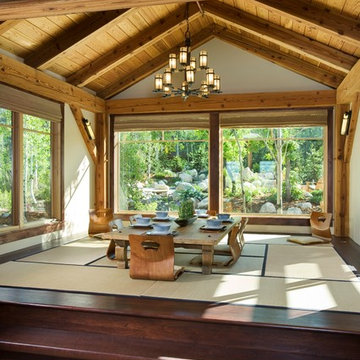
Japanese Tatami Dining Room featuring Tatami Mats and Garden View. Design and Build by Trilogy Partners. Photos Roger Wade Photography. Featured Architectural Digest May 2010
Sale da Pranzo etniche - Foto e idee per arredare
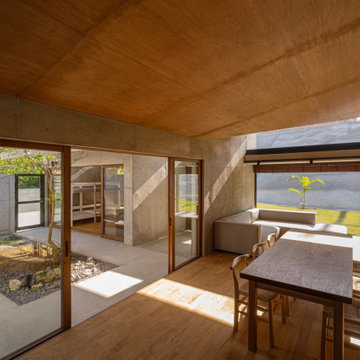
沖縄市松本に建つRC造平屋建ての住宅である。
敷地は前面道路から7mほど下がった位置にあり、前面道路との高さ関係上、高い位置からの視線への配慮が必要であると共に建物を建てる地盤から1.5mほど上がった部分に最終升があり、浴室やトイレなどは他の居室よりも床を高くする事が条件として求められた。
また、クライアントからはリゾートホテルのような非日常性を住宅の中でも感じられるようにして欲しいとの要望もあり、敷地条件と沖縄という環境、クライアントの要望を踏まえ全体の計画を進めていった。
そこで我々は、建物を水廻り棟と居室棟の2つに分け、隙間に通路庭・中庭を配置し、ガレージを付随させた。
水廻り棟には片方が迫り出したV字屋根を、居室棟には軒を低く抑えた勾配屋根をコの字型に回し、屋根の佇まいやそこから生まれる状況を操作する事で上部からの視線に対して配慮した。
また、各棟の床レベルに差をつけて排水の問題をクリアした。
アプローチは、道路からスロープを下りていくように敷地を回遊して建物にたどり着く。
玄関を入るとコンクリートに包まれた中庭が広がり、その中庭を介して各居室が程よい距離感を保ちながら繋がっている。
この住宅に玄関らしい玄関は無く、部屋の前で靴を脱いで中に入る形をとっている。
昔の沖縄の住宅はアマハジと呼ばれる縁側のような空間が玄関の役割を担っており、そもそも玄関という概念が存在しなかった。
この住宅ではアマハジ的空間をコの字型に変形させて外部に対して開きつつ、視線をコントロールしている。
水廻り棟は、LDKから細い通路庭を挟んで位置し、外部やガレージへの動線も担っている。
沖縄らしさとはなんなのか。自分達なりに検討した結果、外に対して開き過ぎず、閉じ過ぎず自然との適度な距離感を保つことが沖縄の豊かさかつ過酷な環境に対する建築のあり方なのではないかと感じた。
徐々に出来上がってくる空間が曖昧だった感覚に答えを与えてくれているようだった。
2
