Sale da Pranzo eclettiche con parquet chiaro - Foto e idee per arredare
Filtra anche per:
Budget
Ordina per:Popolari oggi
121 - 140 di 1.764 foto
1 di 3
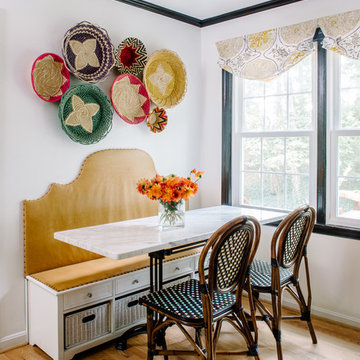
A small banquette area with a custom leather bench and marble table. Bistro chairs and complete the eclectic look.
Photo by Robert Radifera
Ispirazione per una piccola sala da pranzo aperta verso la cucina bohémian con pareti bianche, parquet chiaro e nessun camino
Ispirazione per una piccola sala da pranzo aperta verso la cucina bohémian con pareti bianche, parquet chiaro e nessun camino
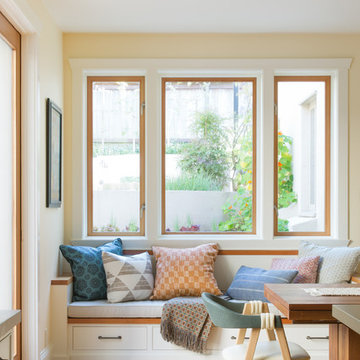
Well-traveled. Relaxed. Timeless.
Our well-traveled clients were soon-to-be empty nesters when they approached us for help reimagining their Presidio Heights home. The expansive Spanish-Revival residence originally constructed in 1908 had been substantially renovated 8 year prior, but needed some adaptations to better suit the needs of a family with three college-bound teens. We evolved the space to be a bright, relaxed reflection of the family’s time together, revising the function and layout of the ground-floor rooms and filling them with casual, comfortable furnishings and artifacts collected abroad.
One of the key changes we made to the space plan was to eliminate the formal dining room and transform an area off the kitchen into a casual gathering spot for our clients and their children. The expandable table and coffee/wine bar means the room can handle large dinner parties and small study sessions with similar ease. The family room was relocated from a lower level to be more central part of the main floor, encouraging more quality family time, and freeing up space for a spacious home gym.
In the living room, lounge-worthy upholstery grounds the space, encouraging a relaxed and effortless West Coast vibe. Exposed wood beams recall the original Spanish-influence, but feel updated and fresh in a light wood stain. Throughout the entry and main floor, found artifacts punctate the softer textures — ceramics from New Mexico, religious sculpture from Asia and a quirky wall-mounted phone that belonged to our client’s grandmother.
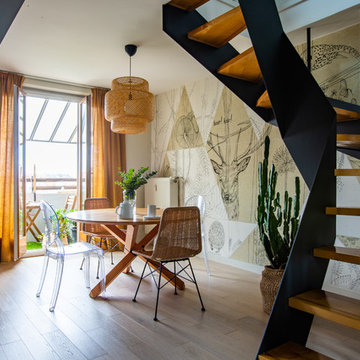
Foto di una sala da pranzo aperta verso il soggiorno eclettica di medie dimensioni con pareti beige, parquet chiaro, pavimento beige e nessun camino
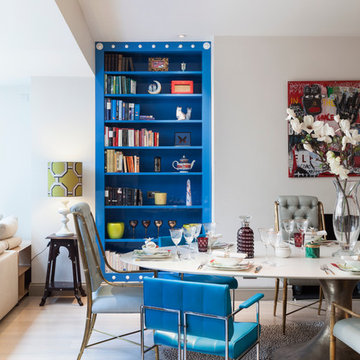
A relaxed dining space with cool hues of blue and eclectic chairs and tableware delivers a unique space. With London character the room has a fabulous chilled Miami vibe.
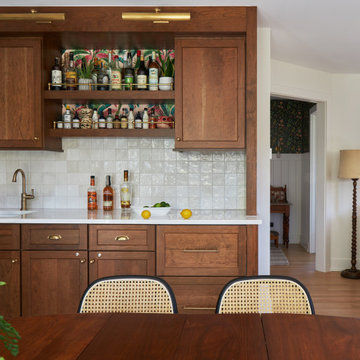
Immagine di una piccola sala da pranzo aperta verso il soggiorno boho chic con pareti beige, parquet chiaro e pavimento marrone
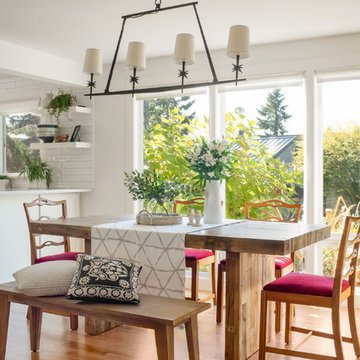
WE Studio Photography
Esempio di una sala da pranzo aperta verso la cucina bohémian di medie dimensioni con pareti bianche, parquet chiaro, nessun camino e pavimento marrone
Esempio di una sala da pranzo aperta verso la cucina bohémian di medie dimensioni con pareti bianche, parquet chiaro, nessun camino e pavimento marrone
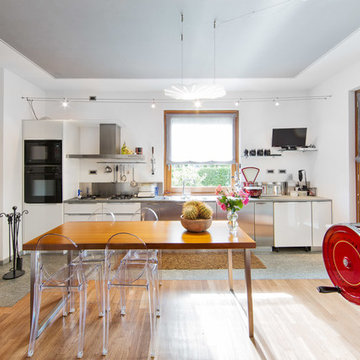
ambiente di cucina molto funzionale e pratico dall'arredo moderno molto ricercato e non convenzionale.
esprime in pieno la personalità di chi ci abita.
gianluca grassano
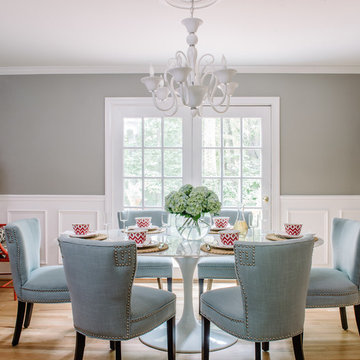
Immagine di una piccola sala da pranzo aperta verso la cucina eclettica con pareti grigie, parquet chiaro, nessun camino e pavimento marrone
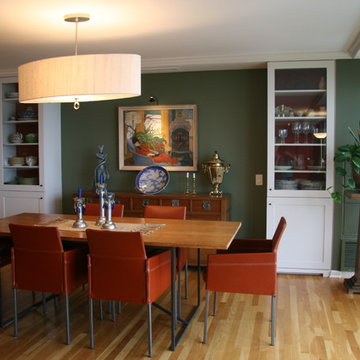
Idee per una sala da pranzo aperta verso la cucina eclettica di medie dimensioni con pareti verdi, parquet chiaro e pavimento marrone
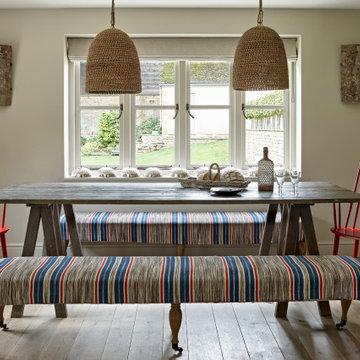
Ispirazione per una sala da pranzo bohémian con pareti beige e parquet chiaro
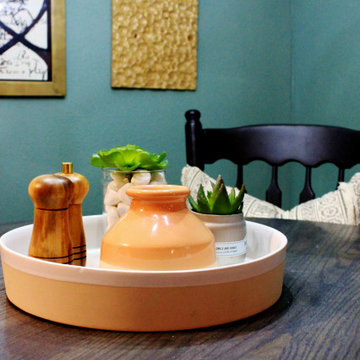
This fun, teal dining room is perfect for the 850 sqft condo. The table is actually a vintage, family heirloom that was given a great facelift.
Idee per una piccola sala da pranzo aperta verso la cucina bohémian con pareti blu, parquet chiaro e pavimento beige
Idee per una piccola sala da pranzo aperta verso la cucina bohémian con pareti blu, parquet chiaro e pavimento beige
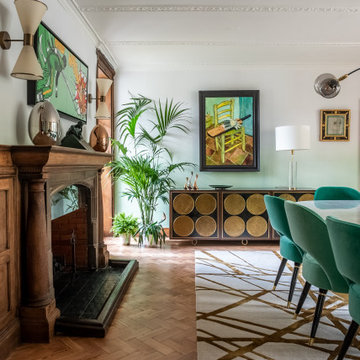
An old and dark transitionary space was transformed into a bright and fresh dining room. The room is off a conservatory and brings the outside in the house by using plants and greenery.
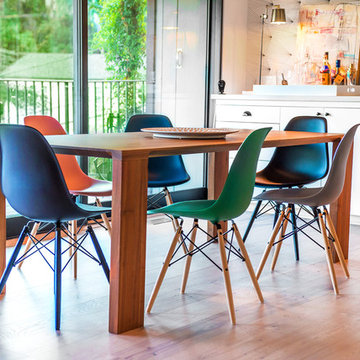
Foto di una piccola sala da pranzo aperta verso il soggiorno eclettica con pareti bianche, parquet chiaro e nessun camino
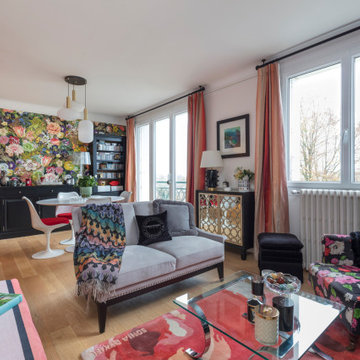
Décoration maximaliste pour ce séjour coloré aux multiples influences.
Idee per una sala da pranzo bohémian di medie dimensioni con pareti multicolore, parquet chiaro, nessun camino, pavimento beige e carta da parati
Idee per una sala da pranzo bohémian di medie dimensioni con pareti multicolore, parquet chiaro, nessun camino, pavimento beige e carta da parati
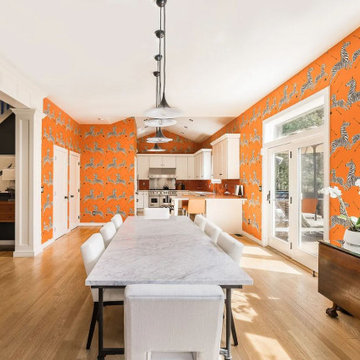
it's always fun to see how someone decorates their white shaker kitchen once we leave. This couple LOVES color, so it wasn't a surprise to us when they introduced this funky, colorful zebra print into their dining and kitchen space.
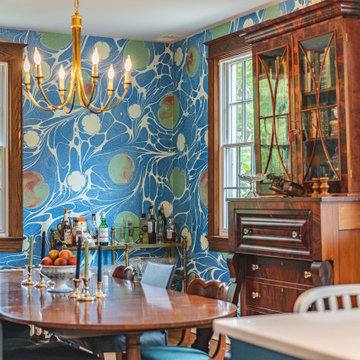
FineCraft Contractors, Inc.
Kurylas Studio
Ispirazione per una sala da pranzo aperta verso la cucina bohémian di medie dimensioni con pareti multicolore, parquet chiaro, pavimento marrone e carta da parati
Ispirazione per una sala da pranzo aperta verso la cucina bohémian di medie dimensioni con pareti multicolore, parquet chiaro, pavimento marrone e carta da parati
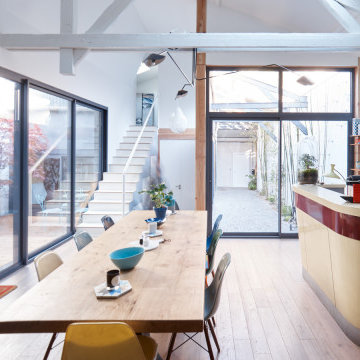
Immagine di una sala da pranzo aperta verso il soggiorno eclettica di medie dimensioni con parquet chiaro, pavimento beige e pareti multicolore
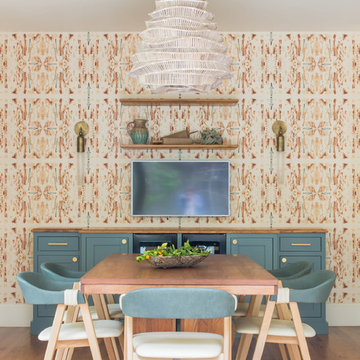
Well-traveled. Relaxed. Timeless.
Our well-traveled clients were soon-to-be empty nesters when they approached us for help reimagining their Presidio Heights home. The expansive Spanish-Revival residence originally constructed in 1908 had been substantially renovated 8 year prior, but needed some adaptations to better suit the needs of a family with three college-bound teens. We evolved the space to be a bright, relaxed reflection of the family’s time together, revising the function and layout of the ground-floor rooms and filling them with casual, comfortable furnishings and artifacts collected abroad.
One of the key changes we made to the space plan was to eliminate the formal dining room and transform an area off the kitchen into a casual gathering spot for our clients and their children. The expandable table and coffee/wine bar means the room can handle large dinner parties and small study sessions with similar ease. The family room was relocated from a lower level to be more central part of the main floor, encouraging more quality family time, and freeing up space for a spacious home gym.
In the living room, lounge-worthy upholstery grounds the space, encouraging a relaxed and effortless West Coast vibe. Exposed wood beams recall the original Spanish-influence, but feel updated and fresh in a light wood stain. Throughout the entry and main floor, found artifacts punctate the softer textures — ceramics from New Mexico, religious sculpture from Asia and a quirky wall-mounted phone that belonged to our client’s grandmother.
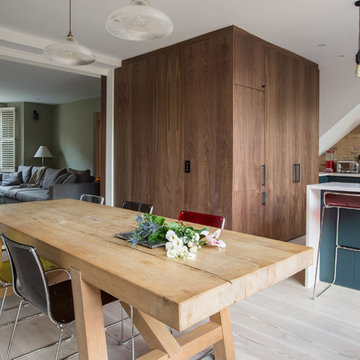
A "Home" should be the physical 'representation' of an individual's or several individuals' personalities. That is exactly what we achieved with this project. After presenting us with an amazing collection of mood boards with everything they aspirated to, we took onboard the core of what was being asked and ran with it.
We ended up gutting out the whole flat and re-designing a new layout that allowed for daylight, intimacy, colour, texture, glamour, luxury and so much attention to detail. All the joinery is bespoke.
Photography by Alex Maguire photography
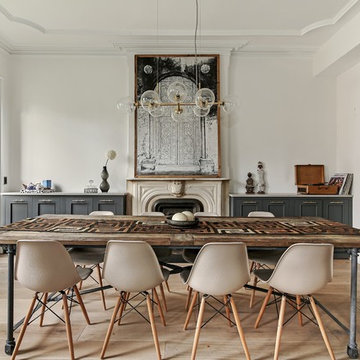
Allyson Lubow
Foto di una sala da pranzo boho chic chiusa e di medie dimensioni con pareti bianche, parquet chiaro, camino classico, cornice del camino in pietra e pavimento beige
Foto di una sala da pranzo boho chic chiusa e di medie dimensioni con pareti bianche, parquet chiaro, camino classico, cornice del camino in pietra e pavimento beige
Sale da Pranzo eclettiche con parquet chiaro - Foto e idee per arredare
7