Sale da Pranzo eclettiche con parquet chiaro - Foto e idee per arredare
Filtra anche per:
Budget
Ordina per:Popolari oggi
101 - 120 di 1.766 foto
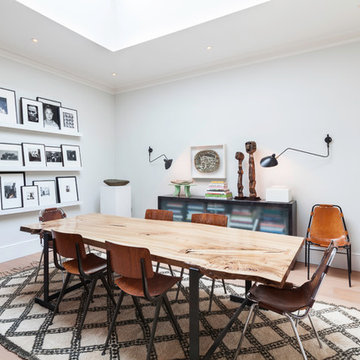
Nathalie Priem
Immagine di una sala da pranzo boho chic di medie dimensioni con pareti bianche e parquet chiaro
Immagine di una sala da pranzo boho chic di medie dimensioni con pareti bianche e parquet chiaro
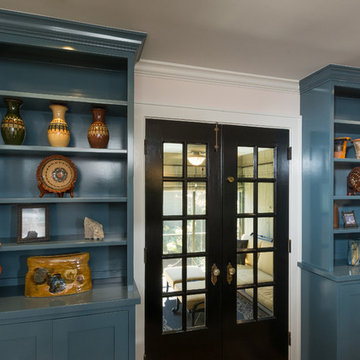
Designed by Monica Lewis, CMKBD. MCR, UDCP
Todd Yarrington - Professional photography.
Idee per una sala da pranzo boho chic chiusa e di medie dimensioni con pareti bianche, parquet chiaro e nessun camino
Idee per una sala da pranzo boho chic chiusa e di medie dimensioni con pareti bianche, parquet chiaro e nessun camino
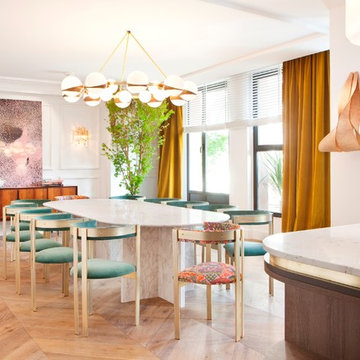
Beatriz Silveira opta por nuestro mármol Tasman White para una mesa en un espacio de aires retro.
Idee per una grande sala da pranzo aperta verso la cucina eclettica con pareti bianche, parquet chiaro e nessun camino
Idee per una grande sala da pranzo aperta verso la cucina eclettica con pareti bianche, parquet chiaro e nessun camino
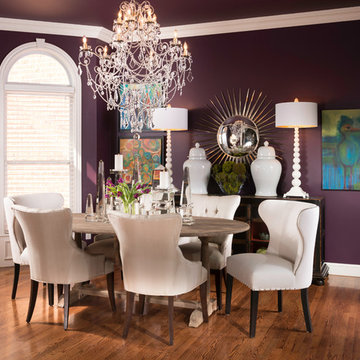
Original Artwork by Stephanie Cramer, Photography by Jeremy Mason McGraw
Ispirazione per una grande sala da pranzo boho chic chiusa con pareti viola, parquet chiaro e nessun camino
Ispirazione per una grande sala da pranzo boho chic chiusa con pareti viola, parquet chiaro e nessun camino
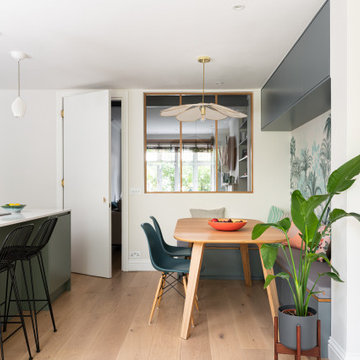
Esempio di un angolo colazione eclettico di medie dimensioni con pareti blu, parquet chiaro, pavimento beige e carta da parati
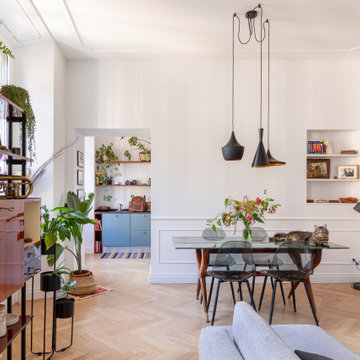
Esempio di una sala da pranzo eclettica con pareti bianche, parquet chiaro, camino classico e cornice del camino in pietra
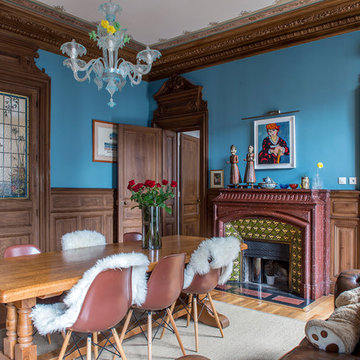
Michel Battaglia
Idee per una sala da pranzo eclettica chiusa con pareti blu, parquet chiaro, camino classico e cornice del camino piastrellata
Idee per una sala da pranzo eclettica chiusa con pareti blu, parquet chiaro, camino classico e cornice del camino piastrellata
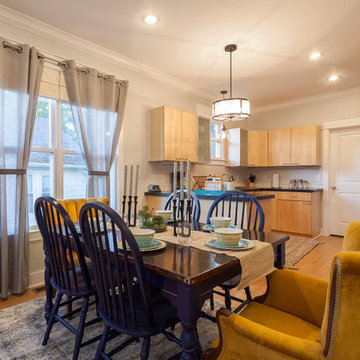
Matt Muller
Ispirazione per una sala da pranzo aperta verso la cucina boho chic di medie dimensioni con pareti grigie e parquet chiaro
Ispirazione per una sala da pranzo aperta verso la cucina boho chic di medie dimensioni con pareti grigie e parquet chiaro
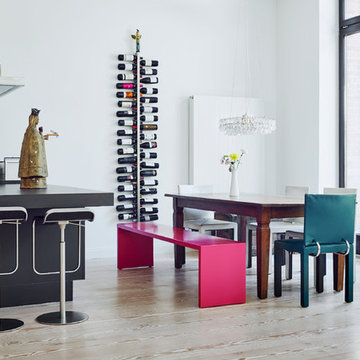
Foto: Nina Struve
Foto di una sala da pranzo aperta verso il soggiorno bohémian di medie dimensioni con pareti bianche e parquet chiaro
Foto di una sala da pranzo aperta verso il soggiorno bohémian di medie dimensioni con pareti bianche e parquet chiaro
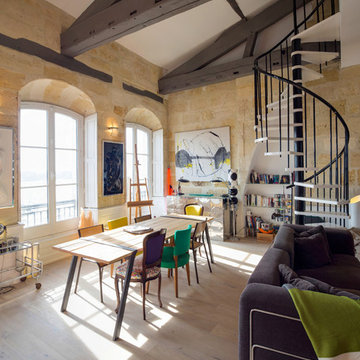
Immagine di una sala da pranzo aperta verso il soggiorno boho chic con parquet chiaro, pavimento beige e pareti beige
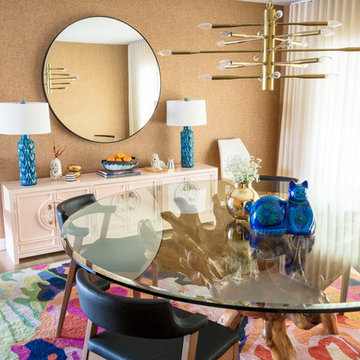
Eron Rauch
Immagine di una sala da pranzo eclettica con pareti grigie e parquet chiaro
Immagine di una sala da pranzo eclettica con pareti grigie e parquet chiaro
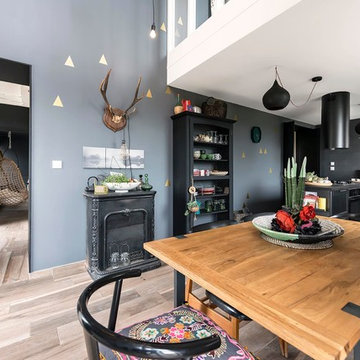
Foto di una sala da pranzo aperta verso la cucina eclettica di medie dimensioni con pareti grigie, parquet chiaro e camino classico
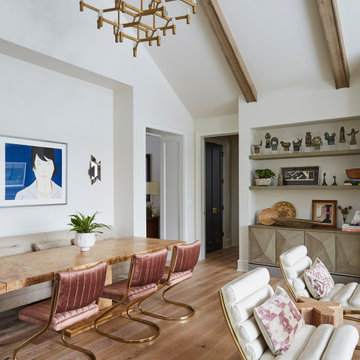
KitchenLab Interiors’ first, entirely new construction project in collaboration with GTH architects who designed the residence. KLI was responsible for all interior finishes, fixtures, furnishings, and design including the stairs, casework, interior doors, moldings and millwork. KLI also worked with the client on selecting the roof, exterior stucco and paint colors, stone, windows, and doors. The homeowners had purchased the existing home on a lakefront lot of the Valley Lo community in Glenview, thinking that it would be a gut renovation, but when they discovered a host of issues including mold, they decided to tear it down and start from scratch. The minute you look out the living room windows, you feel as though you're on a lakeside vacation in Wisconsin or Michigan. We wanted to help the homeowners achieve this feeling throughout the house - merging the causal vibe of a vacation home with the elegance desired for a primary residence. This project is unique and personal in many ways - Rebekah and the homeowner, Lorie, had grown up together in a small suburb of Columbus, Ohio. Lorie had been Rebekah's babysitter and was like an older sister growing up. They were both heavily influenced by the style of the late 70's and early 80's boho/hippy meets disco and 80's glam, and both credit their moms for an early interest in anything related to art, design, and style. One of the biggest challenges of doing a new construction project is that it takes so much longer to plan and execute and by the time tile and lighting is installed, you might be bored by the selections of feel like you've seen them everywhere already. “I really tried to pull myself, our team and the client away from the echo-chamber of Pinterest and Instagram. We fell in love with counter stools 3 years ago that I couldn't bring myself to pull the trigger on, thank god, because then they started showing up literally everywhere", Rebekah recalls. Lots of one of a kind vintage rugs and furnishings make the home feel less brand-spanking new. The best projects come from a team slightly outside their comfort zone. One of the funniest things Lorie says to Rebekah, "I gave you everything you wanted", which is pretty hilarious coming from a client to a designer.
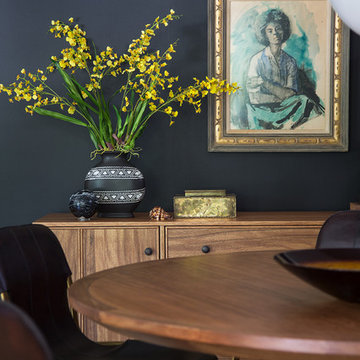
Immagine di una sala da pranzo aperta verso il soggiorno eclettica di medie dimensioni con pareti blu, nessun camino, pavimento marrone e parquet chiaro
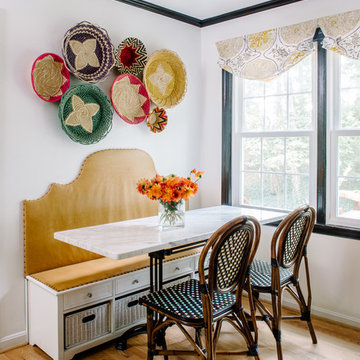
A small banquette area with a custom leather bench and marble table. Bistro chairs and complete the eclectic look.
Photo by Robert Radifera
Ispirazione per una piccola sala da pranzo aperta verso la cucina bohémian con pareti bianche, parquet chiaro e nessun camino
Ispirazione per una piccola sala da pranzo aperta verso la cucina bohémian con pareti bianche, parquet chiaro e nessun camino
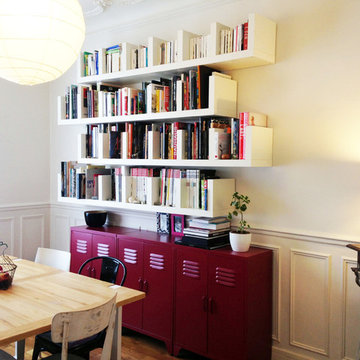
La quantité de livres à exposer étant assez importante, ces étagères suspendues ont permis de libérer l'espace au sol et d'y installer une enfilade de casiers métalliques bordeaux.
Emilie MELIN
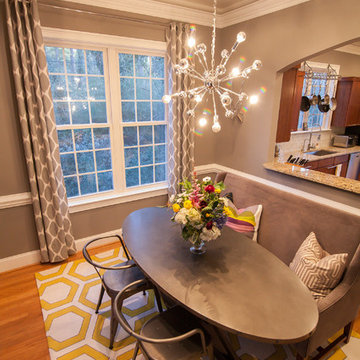
Blue Sky Studios, Cassandra Mooney Bradley
Foto di una piccola sala da pranzo eclettica chiusa con pareti grigie e parquet chiaro
Foto di una piccola sala da pranzo eclettica chiusa con pareti grigie e parquet chiaro
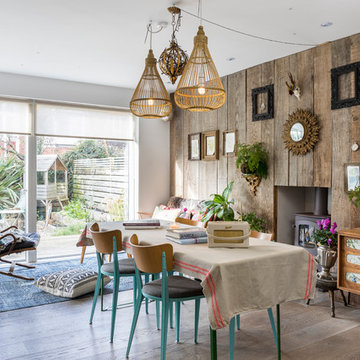
Chris Snook
Ispirazione per una sala da pranzo aperta verso il soggiorno eclettica con pareti marroni, parquet chiaro, stufa a legna e cornice del camino in legno
Ispirazione per una sala da pranzo aperta verso il soggiorno eclettica con pareti marroni, parquet chiaro, stufa a legna e cornice del camino in legno
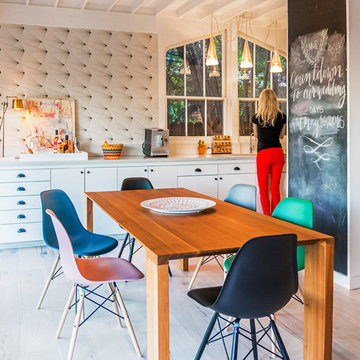
Immagine di una piccola sala da pranzo boho chic con nessun camino, pareti bianche e parquet chiaro
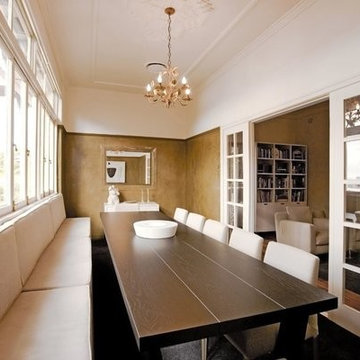
Brisbane interior designer Gary Hamer custom designed this 3 metre long solid American oak dining table to fit the narrow proportions of this dining room. B&B Italia dining chairs complement the custom upholstered bench seating. Source www.garyhamerinteriors.com
Sale da Pranzo eclettiche con parquet chiaro - Foto e idee per arredare
6