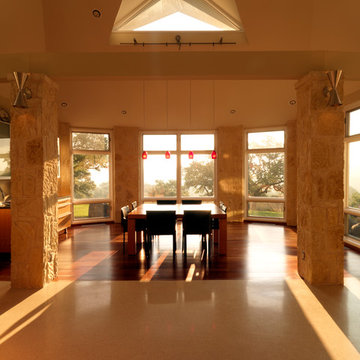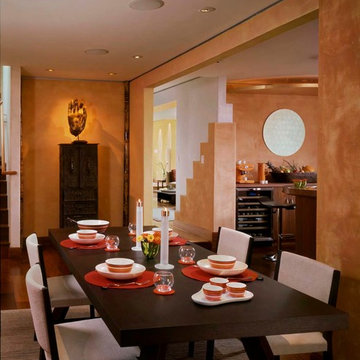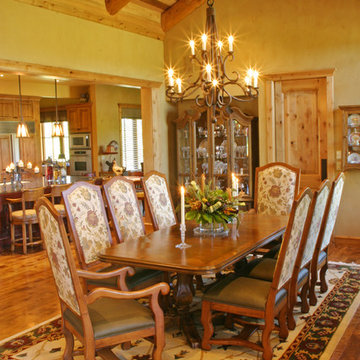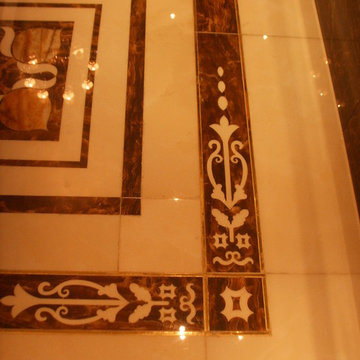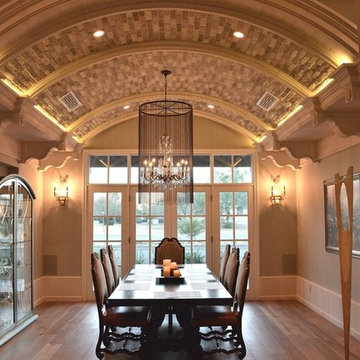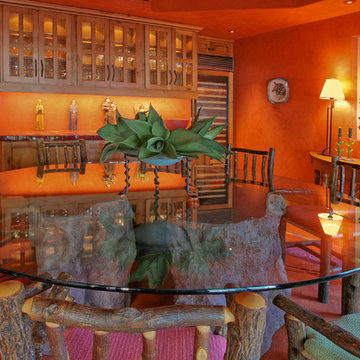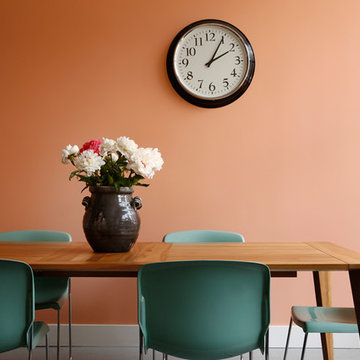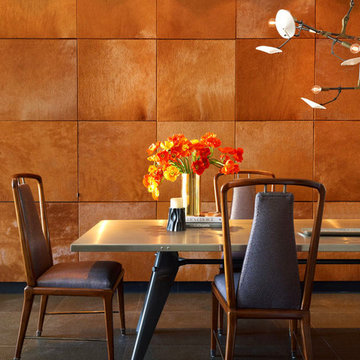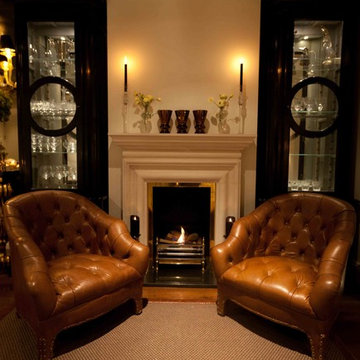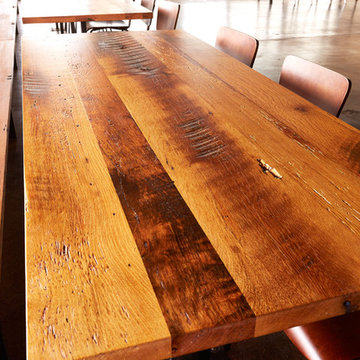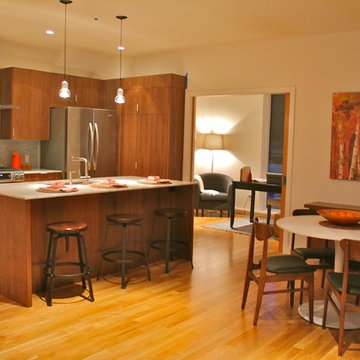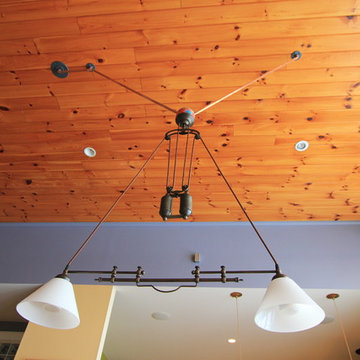Sale da Pranzo eclettiche color legno - Foto e idee per arredare
Filtra anche per:
Budget
Ordina per:Popolari oggi
121 - 140 di 325 foto
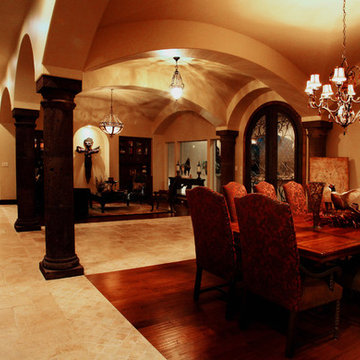
Dining Built by Asomoza Homes Design Build
Immagine di una sala da pranzo bohémian
Immagine di una sala da pranzo bohémian
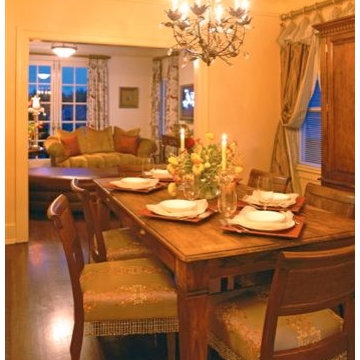
Harkenning to a time passed glass beads adorned the bottom of the dining chairs creating a glistening fringe that accented the crystals on the chandelier above.
John Ellis
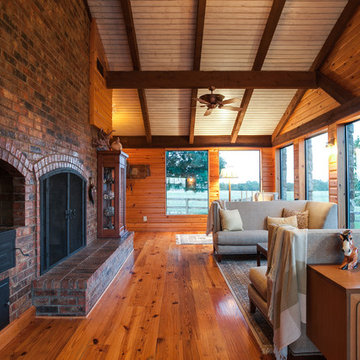
Ariana Miller with ANM Photography. www.anmphoto.com.
Immagine di una grande sala da pranzo aperta verso il soggiorno bohémian con pareti marroni, parquet scuro, camino classico e cornice del camino in mattoni
Immagine di una grande sala da pranzo aperta verso il soggiorno bohémian con pareti marroni, parquet scuro, camino classico e cornice del camino in mattoni
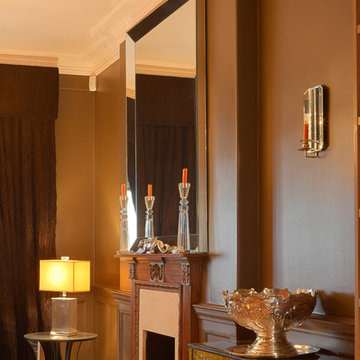
The client, a well known interiors journalist had already sourced most of her own furniture and primarily needed help in selecting wall colours to tie the dining and sitting room furniture together. Addional projects such as designing and sourcing bespoke rugs, handpainted furniture and artwork were also conducted at client's request.
Photos Clients own
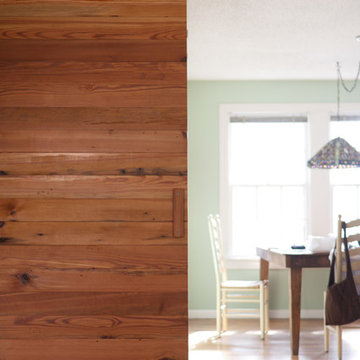
A book loving family of four, Dan, Julia and their two daughters were looking to add on to and rearrange their three bedroom, one bathroom home to suit their unique needs for places to study, rest, play, and hide and go seek. A generous lot allowed for a addition to the north of the house connecting to the middle bedroom/den, and the design process, while initially motivated by the need for a more spacious and private master bedroom and bathroom, evolved to focus around Dan & Julia distinct desires for home offices.
Dan, a Minnesotan Medievalist, craved a cozy, wood paneled room with a nook for his reading chair and ample space for books, and, Julia, an American Studies professor with a focus on history of progressive children's literature, imagined a bright and airy space with plenty of shelf and desk space where she could peacefully focus on her latest project. What resulted was an addition with two offices, one upstairs, one downstairs, that were animated very differently by the presence of the connecting stair--Dan's reading nook nestled under the stair and Julia's office defined by a custom bookshelf stair rail that gave her plenty of storage down low and a sense of spaciousness above. A generous corridor with large windows on both sides serves as the transitional space between the addition and the original house as well as impromptu yoga room. The master suite extends from the end of the corridor towards the street creating a sense of separation from the original house which was remodeled to create a variety of family rooms and utility spaces including a small "office" for the girls, an entry hall with storage for shoes and jackets, a mud room, a new linen closet, an improved great room that reused an original window that had to be removed to connect to the addition. A palette of local and reclaimed wood provide prominent accents throughout the house including pecan flooring in the addition, barn doors faced with reclaimed pine flooring, reused solid wood doors from the original house, and shiplap paneling that was reclaimed during remodel.
Photography by: Michael Hsu
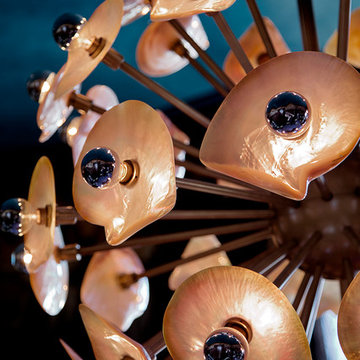
Ispirazione per una grande sala da pranzo boho chic chiusa con pareti multicolore, pavimento in legno massello medio e nessun camino
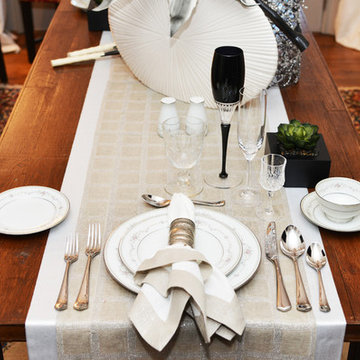
A house we staged for The Heights Holiday Home Tour in Houston, TX.
Photos by Jeff Grass Photography
Esempio di una sala da pranzo aperta verso la cucina eclettica di medie dimensioni con pareti grigie, parquet scuro e nessun camino
Esempio di una sala da pranzo aperta verso la cucina eclettica di medie dimensioni con pareti grigie, parquet scuro e nessun camino
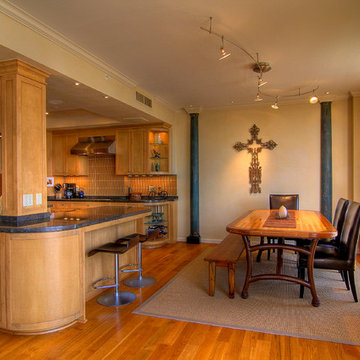
Custom steel base faux marbleized by decorative painter, Terie Beth Dillard of Plano, Texas. The dining table itself is a section from an old bowling alley. It was repurposed with an additional six inch wood border by Ernesto Alvarado. The seating bench is a Texas antique work bench complimented by custom brown leather chairs that sit a top a custom seagrass rug. An early 1800's French cross is flanked by antique columns that were retrofitted and repurposed into pilasters by Ernesto Alvarado. The custom wood birch bar is granite topped with a copper bar sink and fixtures. The leather and steel bar stools are
Roche Bobois.
Sale da Pranzo eclettiche color legno - Foto e idee per arredare
7
