Sale da Pranzo di medie dimensioni - Foto e idee per arredare
Filtra anche per:
Budget
Ordina per:Popolari oggi
1 - 20 di 20.935 foto
1 di 5
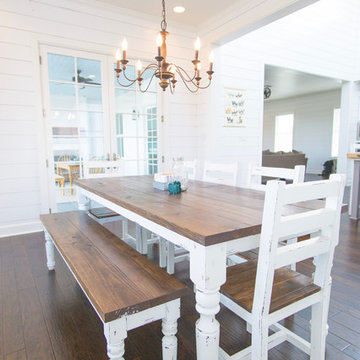
Ispirazione per una sala da pranzo aperta verso la cucina country di medie dimensioni con pareti bianche e pavimento in legno massello medio
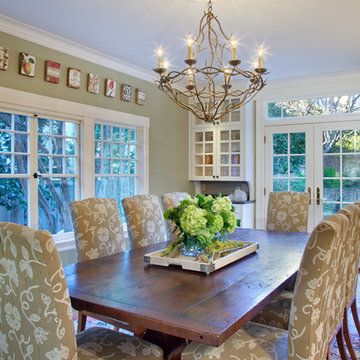
Custom made chairs surround a large dining room table handcrafted in the U.K. from reclaimed wood. A forest-inspired chandelier was hand painted in a bronze finish.
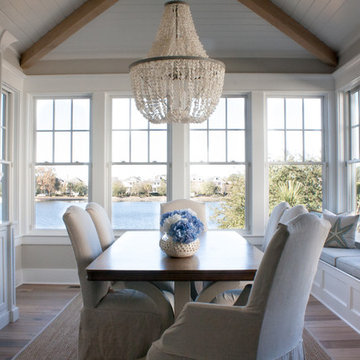
Dining Room designed by Christyn Dunning of The Guest House Studio. Chandelier is from Made Goods. All upholstery and trim is custom made. Photo by Amanda Keough

The architecture of this mid-century ranch in Portland’s West Hills oozes modernism’s core values. We wanted to focus on areas of the home that didn’t maximize the architectural beauty. The Client—a family of three, with Lucy the Great Dane, wanted to improve what was existing and update the kitchen and Jack and Jill Bathrooms, add some cool storage solutions and generally revamp the house.
We totally reimagined the entry to provide a “wow” moment for all to enjoy whilst entering the property. A giant pivot door was used to replace the dated solid wood door and side light.
We designed and built new open cabinetry in the kitchen allowing for more light in what was a dark spot. The kitchen got a makeover by reconfiguring the key elements and new concrete flooring, new stove, hood, bar, counter top, and a new lighting plan.
Our work on the Humphrey House was featured in Dwell Magazine.
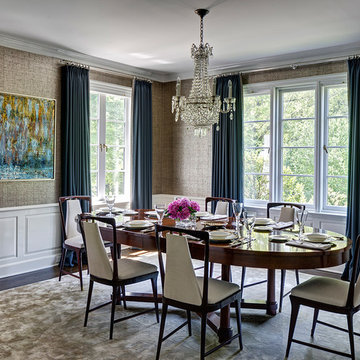
Photography by Francis Dzikowski
Foto di una sala da pranzo chic di medie dimensioni con pareti beige, parquet scuro e pavimento marrone
Foto di una sala da pranzo chic di medie dimensioni con pareti beige, parquet scuro e pavimento marrone
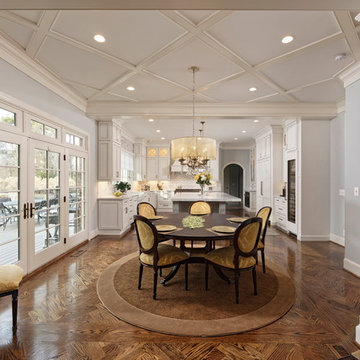
Bob Narod Photography
Ispirazione per una sala da pranzo aperta verso il soggiorno classica di medie dimensioni con pareti grigie, parquet scuro e pavimento marrone
Ispirazione per una sala da pranzo aperta verso il soggiorno classica di medie dimensioni con pareti grigie, parquet scuro e pavimento marrone
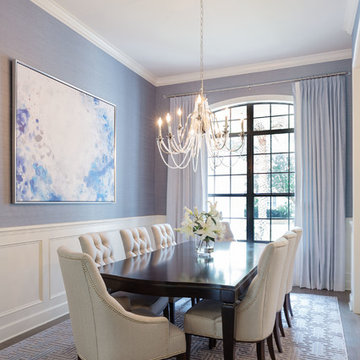
Idee per una sala da pranzo classica chiusa e di medie dimensioni con pavimento grigio, pareti grigie, parquet scuro e nessun camino

Foto di una sala da pranzo aperta verso il soggiorno di medie dimensioni con pareti grigie, pavimento in cemento e pavimento grigio
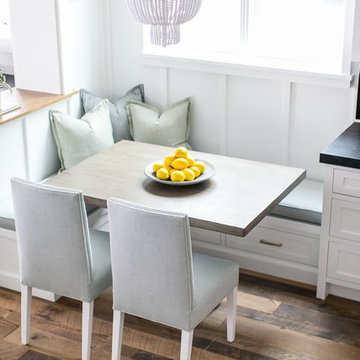
Idee per una sala da pranzo aperta verso il soggiorno costiera di medie dimensioni con pareti beige, parquet scuro e pavimento marrone
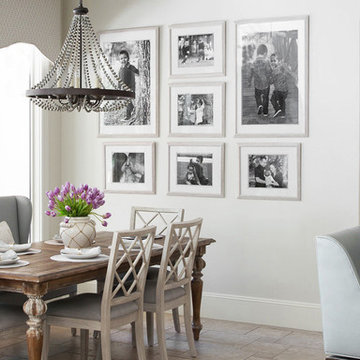
Breakfast Room designed kid friendly with a distressed table from Hooker Furniture, vinyl covered bench Kravet and chairs from Hooker Furniture recovered in a indoor/outdoor fabric from Kravet. Beaded Chandelier is a fun touch and is from Savoy House. A curved cornice custom made gives the space in a soft touch in Duralee fabric. Wall Color is Benjamin Moore OC - 23 Classic Gray.

Idee per una sala da pranzo chic chiusa e di medie dimensioni con pareti marroni, parquet scuro, camino classico, cornice del camino in cemento e pavimento marrone
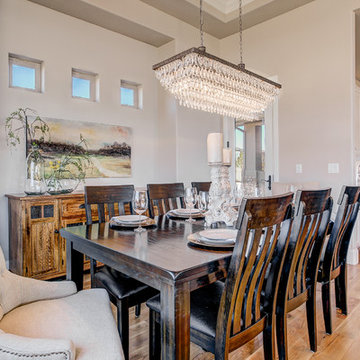
Ispirazione per una sala da pranzo aperta verso il soggiorno classica di medie dimensioni con pareti beige, pavimento in legno massello medio, camino classico, cornice del camino in pietra e pavimento marrone
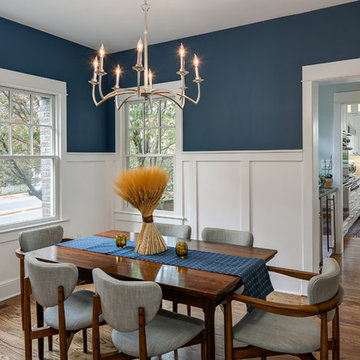
Idee per una sala da pranzo chic chiusa e di medie dimensioni con pareti blu, pavimento in legno massello medio e nessun camino
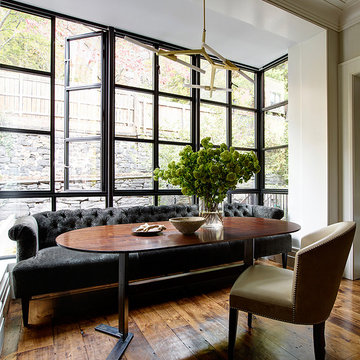
Photography by Richard Powers, with styling by Anita Sarsidi
Idee per una sala da pranzo classica di medie dimensioni con parquet scuro, pavimento marrone, pareti bianche e nessun camino
Idee per una sala da pranzo classica di medie dimensioni con parquet scuro, pavimento marrone, pareti bianche e nessun camino

Foto di una sala da pranzo aperta verso il soggiorno tradizionale di medie dimensioni con pareti bianche, parquet chiaro, camino classico e pavimento marrone
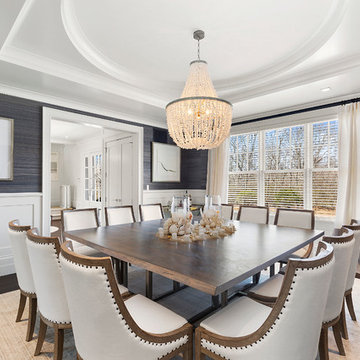
Idee per una sala da pranzo costiera chiusa e di medie dimensioni con pareti grigie, parquet scuro, nessun camino e pavimento marrone
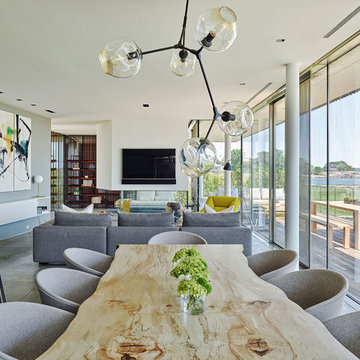
SGM Photography
Idee per una sala da pranzo aperta verso il soggiorno design di medie dimensioni con pareti grigie
Idee per una sala da pranzo aperta verso il soggiorno design di medie dimensioni con pareti grigie
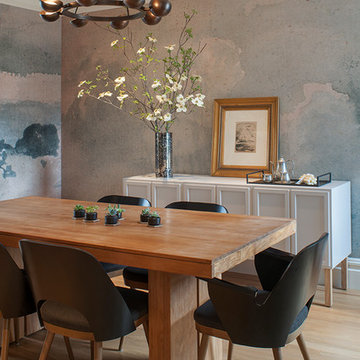
For this San Francisco family of five, RBD was hired to make the space unique and functional for three toddlers under the age of four, but to also maintain a sophisticated look. Wallpaper covers the Dining Room, Powder Room, Master Bathroom, and the inside of the Entry Closet for a fun treat each time it gets opened! With furnishings, lighting, window treatments, plants and accessories RBD transformed the home from mostly grays and whites to a space with personality and warmth.
With the partnership of Ted Boerner RBD helped design a custom television cabinet to conceal the TV and AV equipment in the living room. Across the way sits a kid-friendly blueberry leather sofa perfect for movie nights. Finally, a custom piece of art by Donna Walker was commissioned to tie the room together. In the dining room RBD worked around the client's existing teak table and paired it with Viennese Modernist Chairs in the manner of Oswald Haerdtl. Lastly a Jonathan Browning chandelier is paired with a Pinch sideboard and Anewall Wallpaper for casual sophistication.
Photography by: Sharon Risedorph
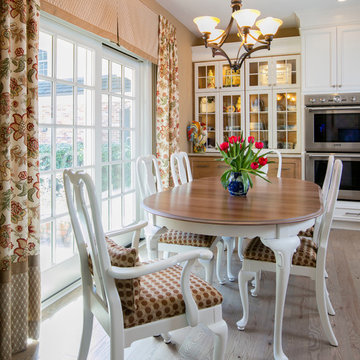
The existing kitchen table was painted white on the bottom, as were all of the Queen Anne Chairs, for a fresh new look!
Geoffrey Hodgdon Photography
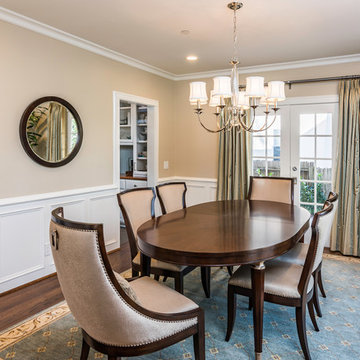
Chris Merenda-Axtell interior design, East Sacramento , kitchen remodel , hardwood floors , painted cabinets , superwhite marble island , stainless appliances , top knobs polished nickel handles
Herringbone design hardwood floor , custom glass transom Sacramento glassworks wood stained bead board ceiling , butlers pantry , mud room, herringbone pattern floor , Sherrington Williams contented green
Sale da Pranzo di medie dimensioni - Foto e idee per arredare
1