Sale da Pranzo di medie dimensioni con pavimento in sughero - Foto e idee per arredare
Filtra anche per:
Budget
Ordina per:Popolari oggi
21 - 40 di 132 foto
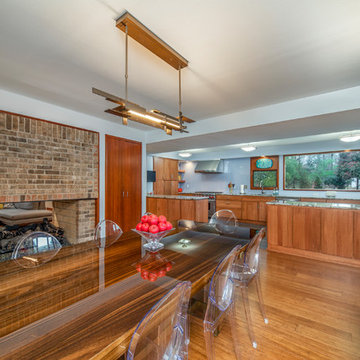
Foto di una sala da pranzo aperta verso la cucina minimalista di medie dimensioni con pareti blu, camino bifacciale, cornice del camino in mattoni e pavimento in sughero
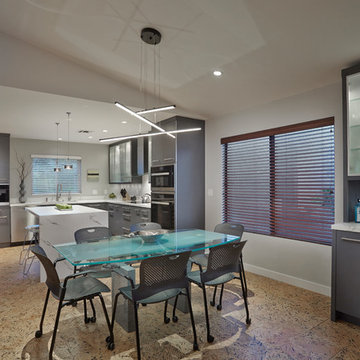
Immagine di una sala da pranzo aperta verso la cucina contemporanea di medie dimensioni con pareti bianche, pavimento in sughero e pavimento multicolore
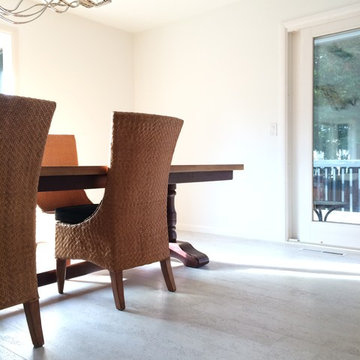
This white cork serves as a beautiful, clean canvas for this artist's beautiful decor.
Immagine di una sala da pranzo minimal chiusa e di medie dimensioni con pareti bianche, pavimento in sughero e nessun camino
Immagine di una sala da pranzo minimal chiusa e di medie dimensioni con pareti bianche, pavimento in sughero e nessun camino
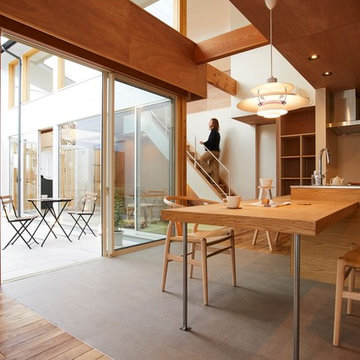
(夫婦+子供2人)4人家族のための新築住宅
photos by Katsumi Simada
Immagine di una sala da pranzo aperta verso la cucina minimalista di medie dimensioni con pareti marroni, pavimento in sughero e pavimento grigio
Immagine di una sala da pranzo aperta verso la cucina minimalista di medie dimensioni con pareti marroni, pavimento in sughero e pavimento grigio
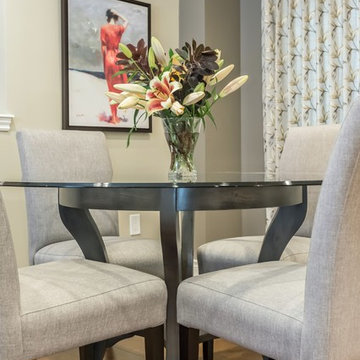
Stephanie Brown Photography
Idee per una sala da pranzo aperta verso il soggiorno classica di medie dimensioni con pavimento in sughero
Idee per una sala da pranzo aperta verso il soggiorno classica di medie dimensioni con pavimento in sughero
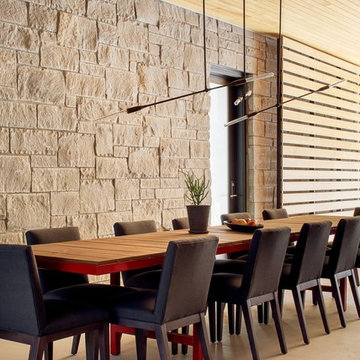
Idee per una sala da pranzo aperta verso il soggiorno minimalista di medie dimensioni con pareti grigie e pavimento in sughero
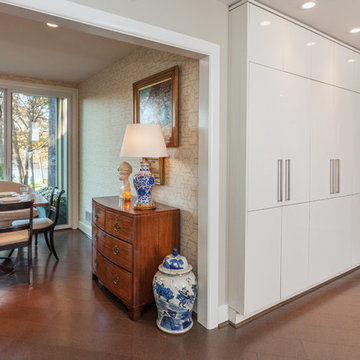
Kitchen design by Ann Rumble Design, Richmond, VA.
Immagine di una sala da pranzo aperta verso la cucina moderna di medie dimensioni con pareti multicolore, pavimento in sughero e nessun camino
Immagine di una sala da pranzo aperta verso la cucina moderna di medie dimensioni con pareti multicolore, pavimento in sughero e nessun camino
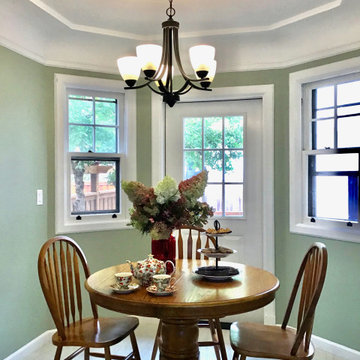
Idee per un angolo colazione chic di medie dimensioni con pareti verdi, pavimento in sughero, pavimento bianco e soffitto a cassettoni
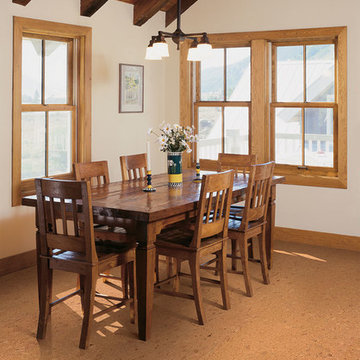
Color: EcoCork- Rio
Ispirazione per una sala da pranzo aperta verso la cucina american style di medie dimensioni con pareti bianche e pavimento in sughero
Ispirazione per una sala da pranzo aperta verso la cucina american style di medie dimensioni con pareti bianche e pavimento in sughero
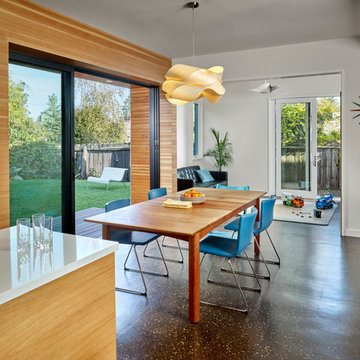
The kitchen flows into the dining area and family room. An oversized sliding glass door promotes indoor-outdoor living.
Cesar Rubio Photography
Idee per una sala da pranzo aperta verso il soggiorno moderna di medie dimensioni con pareti bianche e pavimento in sughero
Idee per una sala da pranzo aperta verso il soggiorno moderna di medie dimensioni con pareti bianche e pavimento in sughero
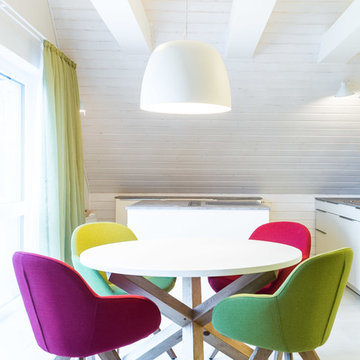
Foto di una sala da pranzo design di medie dimensioni con pareti bianche, pavimento in sughero e pavimento bianco
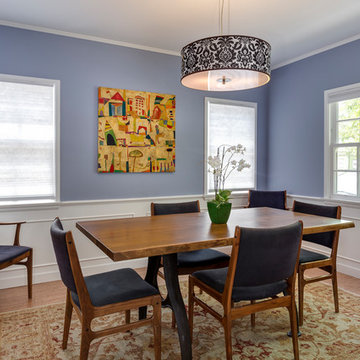
This colorful Contemporary design / build project started as an Addition but included new cork flooring and painting throughout the home. The Kitchen also included the creation of a new pantry closet with wire shelving and the Family Room was converted into a beautiful Library with space for the whole family. The homeowner has a passion for picking paint colors and enjoyed selecting the colors for each room. The home is now a bright mix of modern trends such as the barn doors and chalkboard surfaces contrasted by classic LA touches such as the detail surrounding the Living Room fireplace. The Master Bedroom is now a Master Suite complete with high-ceilings making the room feel larger and airy. Perfect for warm Southern California weather! Speaking of the outdoors, the sliding doors to the green backyard ensure that this white room still feels as colorful as the rest of the home. The Master Bathroom features bamboo cabinetry with his and hers sinks. The light blue walls make the blue and white floor really pop. The shower offers the homeowners a bench and niche for comfort and sliding glass doors and subway tile for style. The Library / Family Room features custom built-in bookcases, barn door and a window seat; a readers dream! The Children’s Room and Dining Room both received new paint and flooring as part of their makeover. However the Children’s Bedroom also received a new closet and reading nook. The fireplace in the Living Room was made more stylish by painting it to match the walls – one of the only white spaces in the home! However the deep blue accent wall with floating shelves ensure that guests are prepared to see serious pops of color throughout the rest of the home. The home features art by Drica Lobo ( https://www.dricalobo.com/home)
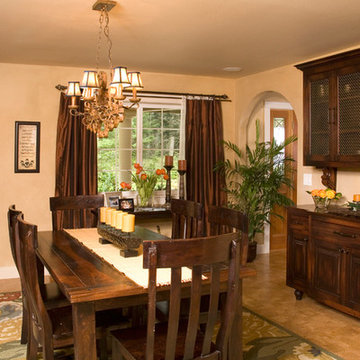
Carter Construction, General Contractor.
Designed by Sadro Design Studio, custom cabinets by Chets Cabinets
Idee per una sala da pranzo chic chiusa e di medie dimensioni con pareti beige, pavimento in sughero, camino ad angolo e cornice del camino in pietra
Idee per una sala da pranzo chic chiusa e di medie dimensioni con pareti beige, pavimento in sughero, camino ad angolo e cornice del camino in pietra
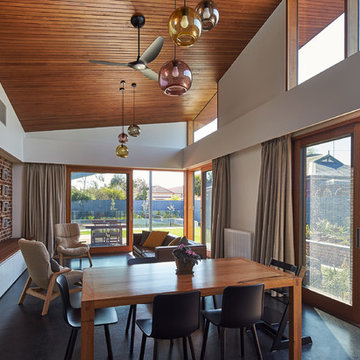
Peter Bennetts
Immagine di una sala da pranzo aperta verso il soggiorno minimal di medie dimensioni con pareti bianche e pavimento in sughero
Immagine di una sala da pranzo aperta verso il soggiorno minimal di medie dimensioni con pareti bianche e pavimento in sughero
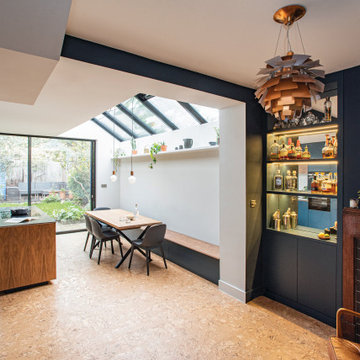
Idee per una sala da pranzo aperta verso la cucina design di medie dimensioni con pareti blu, pavimento in sughero, camino ad angolo, cornice del camino in legno e pavimento marrone
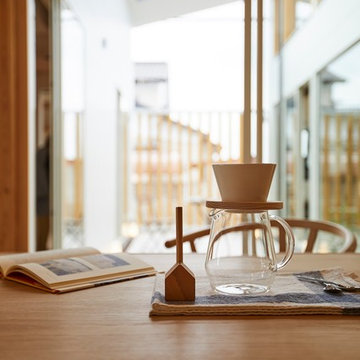
(夫婦+子供2人)4人家族のための新築住宅
photos by Katsumi Simada
Idee per una sala da pranzo aperta verso la cucina moderna di medie dimensioni con pareti marroni, pavimento in sughero, nessun camino e pavimento grigio
Idee per una sala da pranzo aperta verso la cucina moderna di medie dimensioni con pareti marroni, pavimento in sughero, nessun camino e pavimento grigio
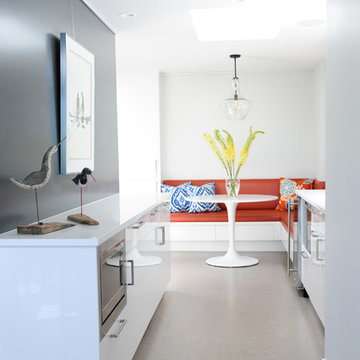
Photo by Tracy Ayton
Immagine di una sala da pranzo aperta verso la cucina contemporanea di medie dimensioni con pareti blu, pavimento in sughero e nessun camino
Immagine di una sala da pranzo aperta verso la cucina contemporanea di medie dimensioni con pareti blu, pavimento in sughero e nessun camino
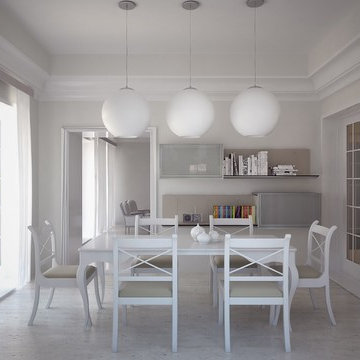
Modern rustic cottage, white and beige colors.
Immagine di una sala da pranzo moderna chiusa e di medie dimensioni con pareti beige, pavimento in sughero e nessun camino
Immagine di una sala da pranzo moderna chiusa e di medie dimensioni con pareti beige, pavimento in sughero e nessun camino
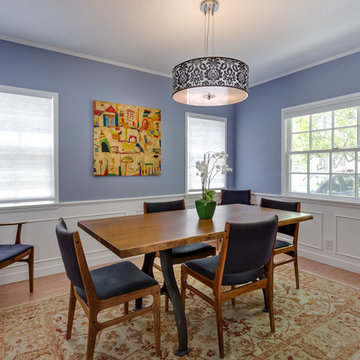
This colorful Contemporary design / build project started as an Addition but included new cork flooring and painting throughout the home. The Kitchen also included the creation of a new pantry closet with wire shelving and the Family Room was converted into a beautiful Library with space for the whole family. The homeowner has a passion for picking paint colors and enjoyed selecting the colors for each room. The home is now a bright mix of modern trends such as the barn doors and chalkboard surfaces contrasted by classic LA touches such as the detail surrounding the Living Room fireplace. The Master Bedroom is now a Master Suite complete with high-ceilings making the room feel larger and airy. Perfect for warm Southern California weather! Speaking of the outdoors, the sliding doors to the green backyard ensure that this white room still feels as colorful as the rest of the home. The Master Bathroom features bamboo cabinetry with his and hers sinks. The light blue walls make the blue and white floor really pop. The shower offers the homeowners a bench and niche for comfort and sliding glass doors and subway tile for style. The Library / Family Room features custom built-in bookcases, barn door and a window seat; a readers dream! The Children’s Room and Dining Room both received new paint and flooring as part of their makeover. However the Children’s Bedroom also received a new closet and reading nook. The fireplace in the Living Room was made more stylish by painting it to match the walls – one of the only white spaces in the home! However the deep blue accent wall with floating shelves ensure that guests are prepared to see serious pops of color throughout the rest of the home. The home features art by Drica Lobo ( https://www.dricalobo.com/home)
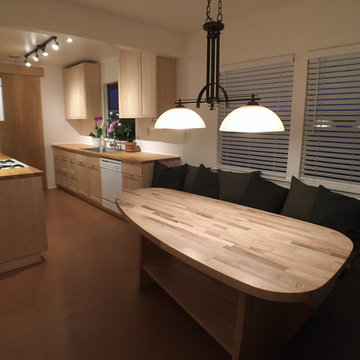
Photo by mKieley
Ispirazione per una sala da pranzo aperta verso la cucina contemporanea di medie dimensioni con pareti beige, pavimento in sughero e pavimento marrone
Ispirazione per una sala da pranzo aperta verso la cucina contemporanea di medie dimensioni con pareti beige, pavimento in sughero e pavimento marrone
Sale da Pranzo di medie dimensioni con pavimento in sughero - Foto e idee per arredare
2