Sale da Pranzo di medie dimensioni con pavimento in laminato - Foto e idee per arredare
Filtra anche per:
Budget
Ordina per:Popolari oggi
41 - 60 di 2.111 foto
1 di 3
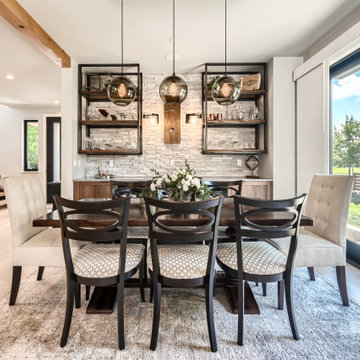
Rodwin Architecture & Skycastle Homes
Location: Louisville, Colorado, USA
This 3,800 sf. modern farmhouse on Roosevelt Ave. in Louisville is lovingly called "Teddy Homesevelt" (AKA “The Ted”) by its owners. The ground floor is a simple, sunny open concept plan revolving around a gourmet kitchen, featuring a large island with a waterfall edge counter. The dining room is anchored by a bespoke Walnut, stone and raw steel dining room storage and display wall. The Great room is perfect for indoor/outdoor entertaining, and flows out to a large covered porch and firepit.
The homeowner’s love their photogenic pooch and the custom dog wash station in the mudroom makes it a delight to take care of her. In the basement there’s a state-of-the art media room, starring a uniquely stunning celestial ceiling and perfectly tuned acoustics. The rest of the basement includes a modern glass wine room, a large family room and a giant stepped window well to bring the daylight in.
The Ted includes two home offices: one sunny study by the foyer and a second larger one that doubles as a guest suite in the ADU above the detached garage.
The home is filled with custom touches: the wide plank White Oak floors merge artfully with the octagonal slate tile in the mudroom; the fireplace mantel and the Great Room’s center support column are both raw steel I-beams; beautiful Doug Fir solid timbers define the welcoming traditional front porch and delineate the main social spaces; and a cozy built-in Walnut breakfast booth is the perfect spot for a Sunday morning cup of coffee.
The two-story custom floating tread stair wraps sinuously around a signature chandelier, and is flooded with light from the giant windows. It arrives on the second floor at a covered front balcony overlooking a beautiful public park. The master bedroom features a fireplace, coffered ceilings, and its own private balcony. Each of the 3-1/2 bathrooms feature gorgeous finishes, but none shines like the master bathroom. With a vaulted ceiling, a stunningly tiled floor, a clean modern floating double vanity, and a glass enclosed “wet room” for the tub and shower, this room is a private spa paradise.
This near Net-Zero home also features a robust energy-efficiency package with a large solar PV array on the roof, a tight envelope, Energy Star windows, electric heat-pump HVAC and EV car chargers.
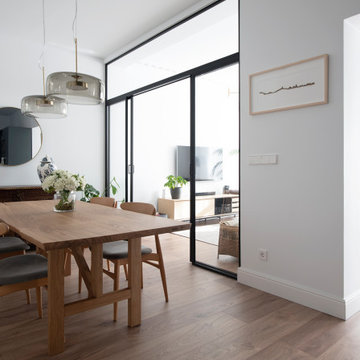
Idee per una sala da pranzo aperta verso il soggiorno nordica di medie dimensioni con pareti bianche, pavimento in laminato, pavimento marrone e travi a vista
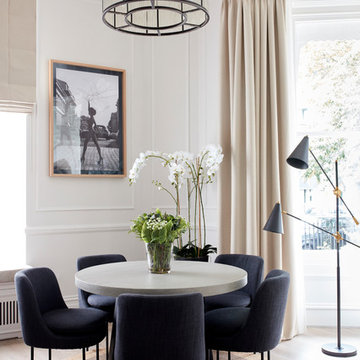
Photographer: Graham Atkins-Hughes | Art print via Desenio.com, framed in the UK by EasyFrame | Lava stone dining table from Swoon | Indigo upholstered dining chairs from West Elm | Round jute rug in 'Mushroom' from West Elm | Curtains and blinds in Harlequin fabric 'Fossil'. made in the UK by CurtainsLondon.com | Floor lamp & orchids from Coach House | Eichholtz 'Bernardi' chandelier in size 'large' via Houseology | Floors are the Quickstep long boards in 'Oak Natural', from One Stop Flooring
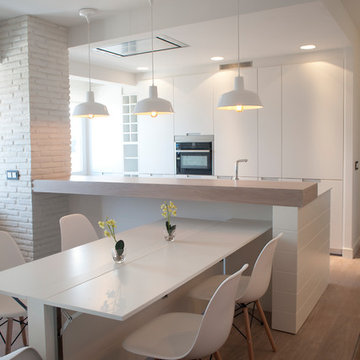
Proyecto de decoración y reforma integral: Sube Interiorismo - Sube Contract Bilbao www.subeinteriorismo.com , Susaeta Iluminación, Fotografía Elker Azqueta
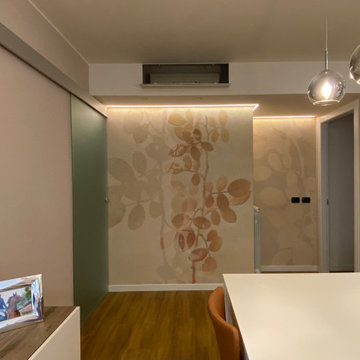
Zona Pranzo attigua alla cucina con penisola
Esempio di una sala da pranzo aperta verso la cucina design di medie dimensioni con pavimento in laminato
Esempio di una sala da pranzo aperta verso la cucina design di medie dimensioni con pavimento in laminato
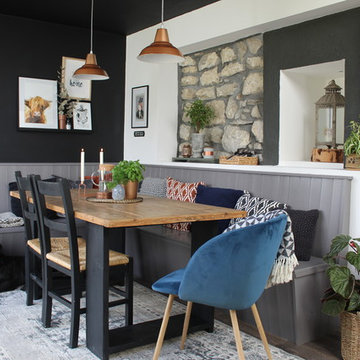
An industrial/modern style kitchen, dining space extension built onto existing cottage.
Esempio di una sala da pranzo aperta verso la cucina minimal di medie dimensioni con pavimento in laminato, pareti nere e pavimento marrone
Esempio di una sala da pranzo aperta verso la cucina minimal di medie dimensioni con pavimento in laminato, pareti nere e pavimento marrone
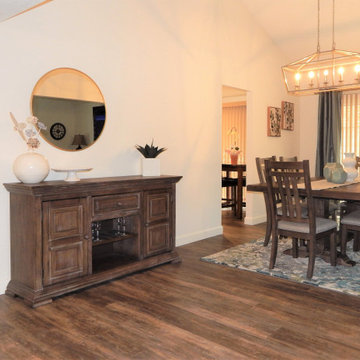
Light, open and inviting dining room that originally had a small pub table.
Immagine di una sala da pranzo tradizionale di medie dimensioni con pareti bianche, pavimento in laminato e pavimento marrone
Immagine di una sala da pranzo tradizionale di medie dimensioni con pareti bianche, pavimento in laminato e pavimento marrone
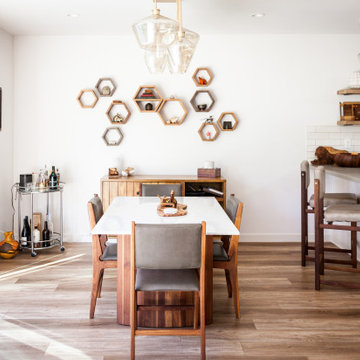
An addition to an existing home in beautiful Pasadena allowed for a larger dining room, kitchen and living area. We opened up the interiors with large La-Cantina doors.
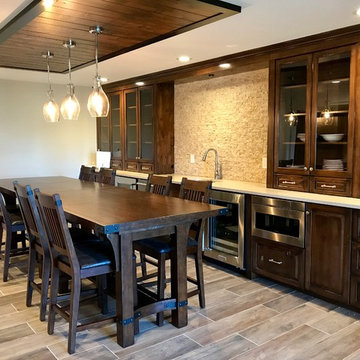
Immagine di una sala da pranzo aperta verso il soggiorno classica di medie dimensioni con pareti beige, pavimento in laminato, nessun camino e pavimento beige
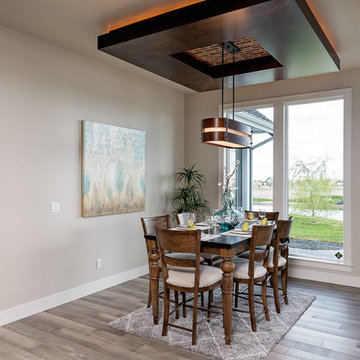
Idee per una sala da pranzo aperta verso la cucina chic di medie dimensioni con pareti grigie, pavimento in laminato, nessun camino e pavimento grigio
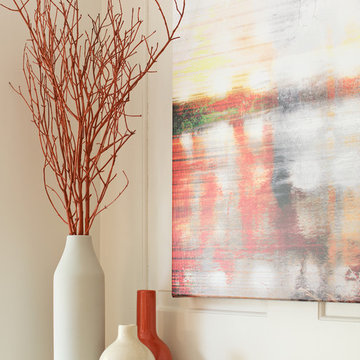
This project is a great example of how small changes can have a huge impact on a space.
Our clients wanted to have a more functional dining and living areas while combining his modern and hers more traditional style. The goal was to bring the space into the 21st century aesthetically without breaking the bank.
We first tackled the massive oak built-in fireplace surround in the dining area, by painting it a lighter color. We added built-in LED lights, hidden behind each shelf ledge, to provide soft accent lighting. By changing the color of the trim and walls, we lightened the whole space up. We turned a once unused space, adjacent to the living room into a much-needed library, accommodating an area for the electric piano. We added light modern sectional, an elegant coffee table, and a contemporary TV media unit in the living room.
New dark wood floors, stylish accessories and yellow drapery add warmth to the space and complete the look.
The home is now ready for a grand party with champagne and live entertainment.
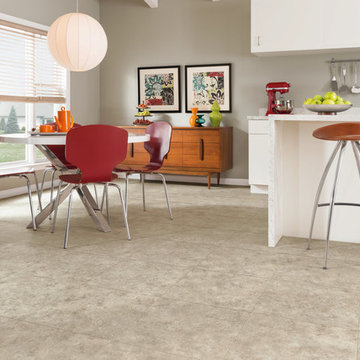
Foto di una sala da pranzo aperta verso la cucina boho chic di medie dimensioni con pareti grigie, pavimento in laminato e nessun camino
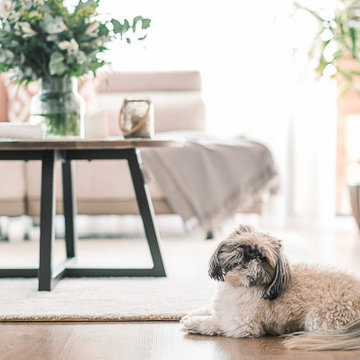
Idee per una sala da pranzo aperta verso il soggiorno nordica di medie dimensioni con pareti bianche, pavimento in laminato e pavimento marrone
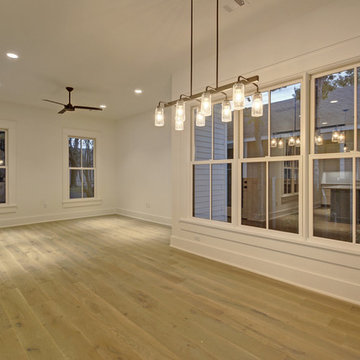
Foto di una sala da pranzo aperta verso la cucina country di medie dimensioni con pareti bianche, pavimento in laminato e pavimento beige
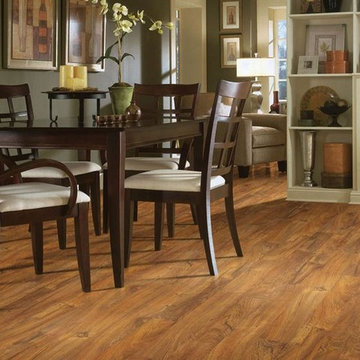
Immagine di una sala da pranzo classica chiusa e di medie dimensioni con pavimento in laminato, nessun camino, pavimento marrone e pareti verdi
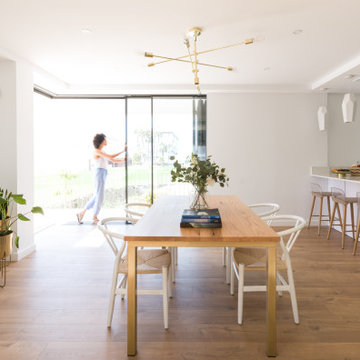
Concepto open concept. Salón abierto a cocina y amplia terraza. Con ventanas correderas que se ocultan en el cerramiento
Esempio di una sala da pranzo aperta verso la cucina minimal di medie dimensioni con pareti bianche, pavimento in laminato e nessun camino
Esempio di una sala da pranzo aperta verso la cucina minimal di medie dimensioni con pareti bianche, pavimento in laminato e nessun camino
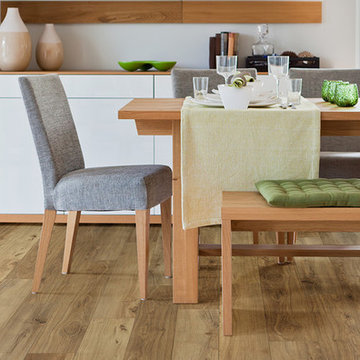
Be inspired with Hearthside in Asheville! Asheville is versatile for all the areas of your house including dining room. Audacity Asheville features an earth-inspired tone that can transform your space into dreamy and comfortable one. Asheville offers 12mm thickness, with Embossed in Register surface, Floorscore certified, sound absorbing pad, pet-friendly and water resistant.
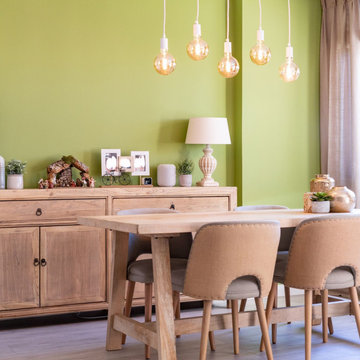
Idee per una sala da pranzo aperta verso il soggiorno boho chic di medie dimensioni con pareti verdi, pavimento in laminato e pavimento beige
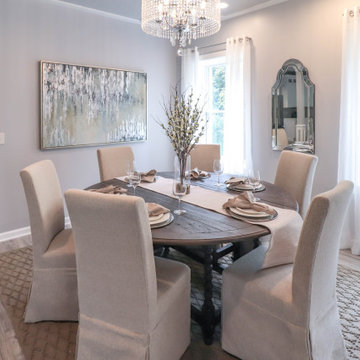
Luxury Dining Room Staging
Immagine di una sala da pranzo aperta verso la cucina classica di medie dimensioni con pareti grigie, pavimento in laminato, nessun camino e pavimento grigio
Immagine di una sala da pranzo aperta verso la cucina classica di medie dimensioni con pareti grigie, pavimento in laminato, nessun camino e pavimento grigio
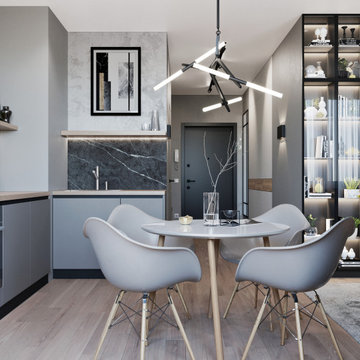
Immagine di una sala da pranzo aperta verso il soggiorno minimal di medie dimensioni con pavimento in laminato e pavimento beige
Sale da Pranzo di medie dimensioni con pavimento in laminato - Foto e idee per arredare
3