Sale da Pranzo di medie dimensioni con pareti multicolore - Foto e idee per arredare
Filtra anche per:
Budget
Ordina per:Popolari oggi
81 - 100 di 2.249 foto
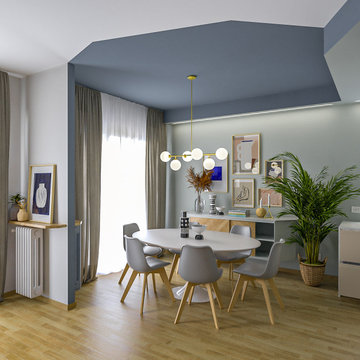
Liadesign
Immagine di una sala da pranzo aperta verso il soggiorno contemporanea di medie dimensioni con pareti multicolore e parquet chiaro
Immagine di una sala da pranzo aperta verso il soggiorno contemporanea di medie dimensioni con pareti multicolore e parquet chiaro
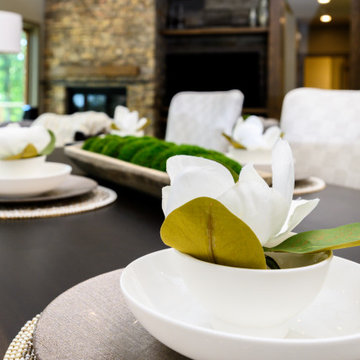
Esempio di una sala da pranzo aperta verso la cucina minimalista di medie dimensioni con pareti multicolore, parquet scuro, camino classico, cornice del camino in pietra e pavimento marrone

A dining area that will never be boring! Playing the geometric against the huge floral print. Yin/Yang
Jonathan Beckerman Photography
Foto di una sala da pranzo aperta verso la cucina minimal di medie dimensioni con pareti multicolore, moquette, nessun camino e pavimento grigio
Foto di una sala da pranzo aperta verso la cucina minimal di medie dimensioni con pareti multicolore, moquette, nessun camino e pavimento grigio
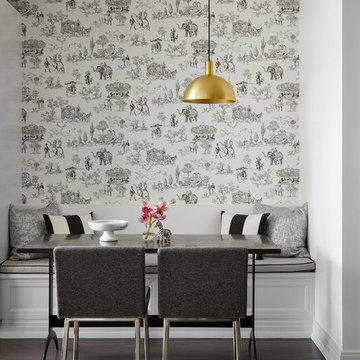
Esempio di una sala da pranzo chic di medie dimensioni con pareti multicolore, parquet scuro e pavimento marrone
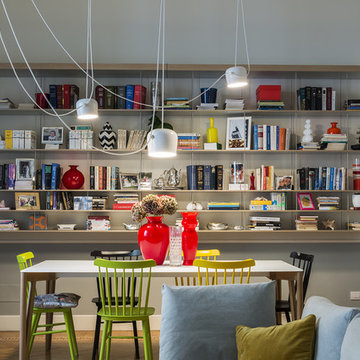
Mauro Santoro
Esempio di una sala da pranzo aperta verso il soggiorno minimal di medie dimensioni con pareti multicolore e pavimento in legno massello medio
Esempio di una sala da pranzo aperta verso il soggiorno minimal di medie dimensioni con pareti multicolore e pavimento in legno massello medio
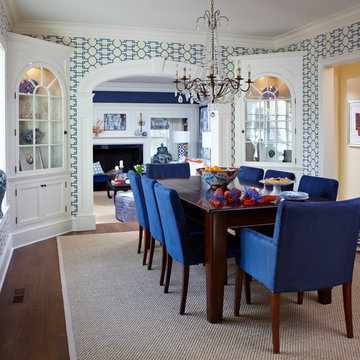
We made every effort to visually meld the dining room with the living rooms without applying the same wall covering. This bold blue and white geometric gives a modern twist to a room with traditional corner cabinets. The overall color scheme of blue and white can be accessorized with different contrasting colors as desired for completely different looks.
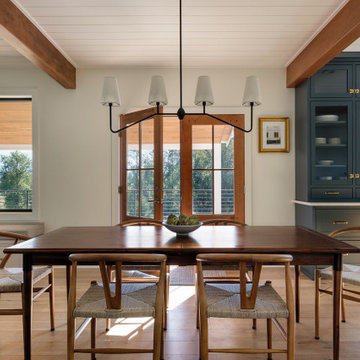
Our Seattle studio designed this stunning 5,000+ square foot Snohomish home to make it comfortable and fun for a wonderful family of six.
On the main level, our clients wanted a mudroom. So we removed an unused hall closet and converted the large full bathroom into a powder room. This allowed for a nice landing space off the garage entrance. We also decided to close off the formal dining room and convert it into a hidden butler's pantry. In the beautiful kitchen, we created a bright, airy, lively vibe with beautiful tones of blue, white, and wood. Elegant backsplash tiles, stunning lighting, and sleek countertops complete the lively atmosphere in this kitchen.
On the second level, we created stunning bedrooms for each member of the family. In the primary bedroom, we used neutral grasscloth wallpaper that adds texture, warmth, and a bit of sophistication to the space creating a relaxing retreat for the couple. We used rustic wood shiplap and deep navy tones to define the boys' rooms, while soft pinks, peaches, and purples were used to make a pretty, idyllic little girls' room.
In the basement, we added a large entertainment area with a show-stopping wet bar, a large plush sectional, and beautifully painted built-ins. We also managed to squeeze in an additional bedroom and a full bathroom to create the perfect retreat for overnight guests.
For the decor, we blended in some farmhouse elements to feel connected to the beautiful Snohomish landscape. We achieved this by using a muted earth-tone color palette, warm wood tones, and modern elements. The home is reminiscent of its spectacular views – tones of blue in the kitchen, primary bathroom, boys' rooms, and basement; eucalyptus green in the kids' flex space; and accents of browns and rust throughout.
---Project designed by interior design studio Kimberlee Marie Interiors. They serve the Seattle metro area including Seattle, Bellevue, Kirkland, Medina, Clyde Hill, and Hunts Point.
For more about Kimberlee Marie Interiors, see here: https://www.kimberleemarie.com/
To learn more about this project, see here:
https://www.kimberleemarie.com/modern-luxury-home-remodel-snohomish
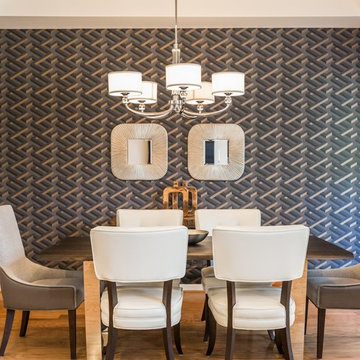
Our overall concept was to blend neutral tones to create a fresh, light feeling. We contrasted those light neutrals with dramatic black elements like wallpaper, legs on the counter stools, and rugs (of Turkish inspiration) throughout the home design. An occasional soft gray was introduced to keep the home feeling current. Woven natural elements like wood, metal, marble, and granite visually link together to make a cohesive whole. To create a harmonious palette with a prominent theme is always our objective. In short, the point of our design for this home at The Arbours at Eagle Pointe was to create a traditional design while remaining relevant in today’s modern world.
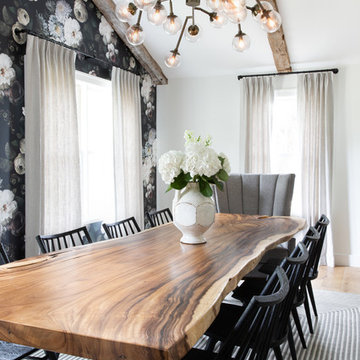
The down-to-earth interiors in this Austin home are filled with attractive textures, colors, and wallpapers.
Project designed by Sara Barney’s Austin interior design studio BANDD DESIGN. They serve the entire Austin area and its surrounding towns, with an emphasis on Round Rock, Lake Travis, West Lake Hills, and Tarrytown.
For more about BANDD DESIGN, click here: https://bandddesign.com/
To learn more about this project, click here:
https://bandddesign.com/austin-camelot-interior-design/
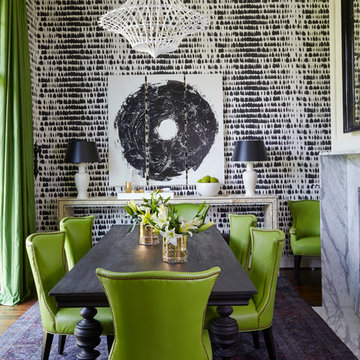
Idee per una sala da pranzo design di medie dimensioni con pareti multicolore, pavimento in legno massello medio e camino classico

Josh Thornton
Ispirazione per una sala da pranzo eclettica di medie dimensioni con parquet scuro, pavimento marrone e pareti multicolore
Ispirazione per una sala da pranzo eclettica di medie dimensioni con parquet scuro, pavimento marrone e pareti multicolore
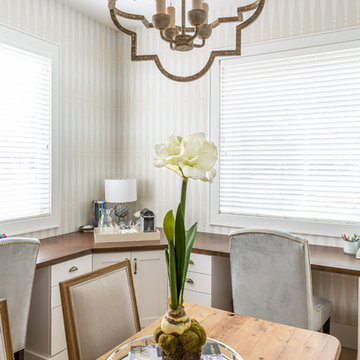
I did some minor updates in my office this year. New rug by Loloi, side chairs by Gabby, desk chairs by Bernhardt, and pendant by Gabby.
Ispirazione per una sala da pranzo chic di medie dimensioni con pareti multicolore, moquette e pavimento beige
Ispirazione per una sala da pranzo chic di medie dimensioni con pareti multicolore, moquette e pavimento beige
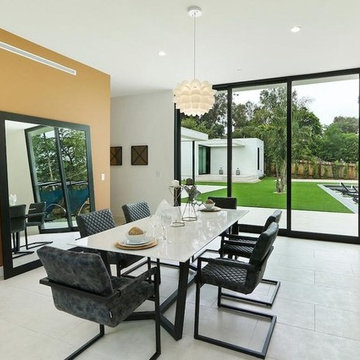
Candy
Esempio di una sala da pranzo moderna chiusa e di medie dimensioni con pareti multicolore, pavimento in gres porcellanato, nessun camino e pavimento multicolore
Esempio di una sala da pranzo moderna chiusa e di medie dimensioni con pareti multicolore, pavimento in gres porcellanato, nessun camino e pavimento multicolore
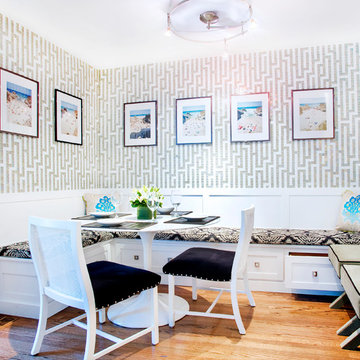
Featuring R.D. Henry & Company
Ispirazione per una sala da pranzo aperta verso la cucina tradizionale di medie dimensioni con pareti multicolore, pavimento in legno massello medio e nessun camino
Ispirazione per una sala da pranzo aperta verso la cucina tradizionale di medie dimensioni con pareti multicolore, pavimento in legno massello medio e nessun camino
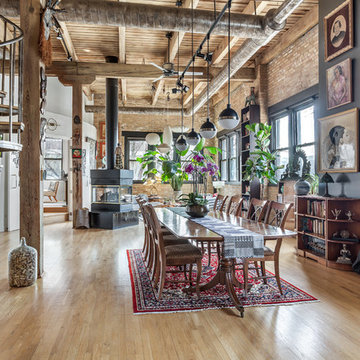
To create a global infusion-style, in this Chicago loft we utilized colorful textiles, richly colored furniture, and modern furniture, patterns, and colors.
Project designed by Skokie renovation firm, Chi Renovation & Design - general contractors, kitchen and bath remodelers, and design & build company. They serve the Chicago area and its surrounding suburbs, with an emphasis on the North Side and North Shore. You'll find their work from the Loop through Lincoln Park, Skokie, Evanston, Wilmette, and all the way up to Lake Forest.
For more about Chi Renovation & Design, click here: https://www.chirenovation.com/
To learn more about this project, click here:
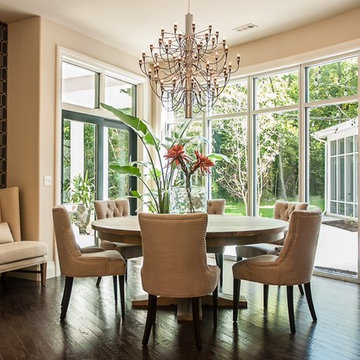
Expansive curved glass wall
Esempio di una sala da pranzo aperta verso la cucina classica di medie dimensioni con pareti multicolore, parquet scuro e nessun camino
Esempio di una sala da pranzo aperta verso la cucina classica di medie dimensioni con pareti multicolore, parquet scuro e nessun camino

A whimsical English garden was the foundation and driving force for the design inspiration. A lingering garden mural wraps all the walls floor to ceiling, while a union jack wood detail adorns the existing tray ceiling, as a nod to the client’s English roots. Custom heritage blue base cabinets and antiqued white glass front uppers create a beautifully balanced built-in buffet that stretches the east wall providing display and storage for the client's extensive inherited China collection.
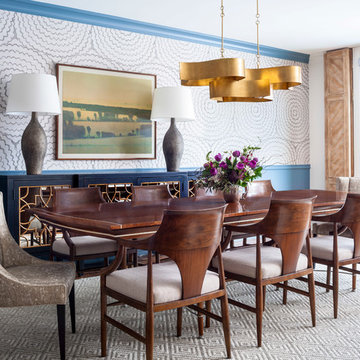
Susie Brenner Photography
Esempio di una sala da pranzo aperta verso il soggiorno boho chic di medie dimensioni con pareti multicolore, pavimento in legno massello medio e pavimento marrone
Esempio di una sala da pranzo aperta verso il soggiorno boho chic di medie dimensioni con pareti multicolore, pavimento in legno massello medio e pavimento marrone
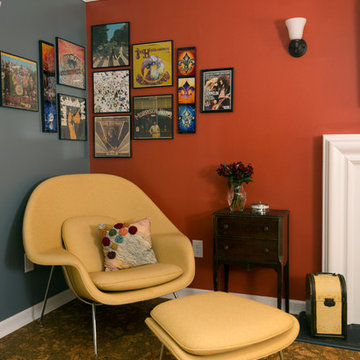
Idee per una sala da pranzo boho chic di medie dimensioni con pareti multicolore, pavimento in sughero, camino classico e cornice del camino in legno

In lieu of a formal dining room, our clients kept the dining area casual. A painted built-in bench, with custom upholstery runs along the white washed cypress wall. Custom lights by interior designer Joel Mozersky.
Sale da Pranzo di medie dimensioni con pareti multicolore - Foto e idee per arredare
5