Sale da Pranzo di medie dimensioni con pareti multicolore - Foto e idee per arredare
Filtra anche per:
Budget
Ordina per:Popolari oggi
101 - 120 di 2.257 foto
1 di 3
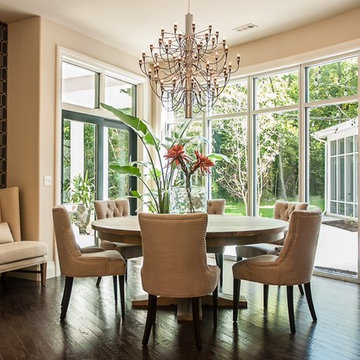
Expansive curved glass wall
Esempio di una sala da pranzo aperta verso la cucina classica di medie dimensioni con pareti multicolore, parquet scuro e nessun camino
Esempio di una sala da pranzo aperta verso la cucina classica di medie dimensioni con pareti multicolore, parquet scuro e nessun camino

A whimsical English garden was the foundation and driving force for the design inspiration. A lingering garden mural wraps all the walls floor to ceiling, while a union jack wood detail adorns the existing tray ceiling, as a nod to the client’s English roots. Custom heritage blue base cabinets and antiqued white glass front uppers create a beautifully balanced built-in buffet that stretches the east wall providing display and storage for the client's extensive inherited China collection.
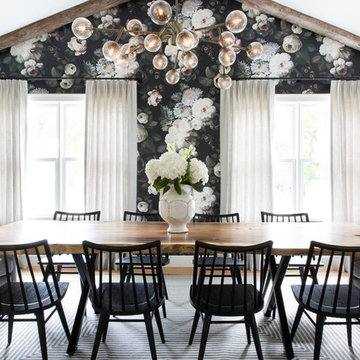
The down-to-earth interiors in this Austin home are filled with attractive textures, colors, and wallpapers.
Project designed by Sara Barney’s Austin interior design studio BANDD DESIGN. They serve the entire Austin area and its surrounding towns, with an emphasis on Round Rock, Lake Travis, West Lake Hills, and Tarrytown.
For more about BANDD DESIGN, click here: https://bandddesign.com/
To learn more about this project, click here:
https://bandddesign.com/austin-camelot-interior-design/
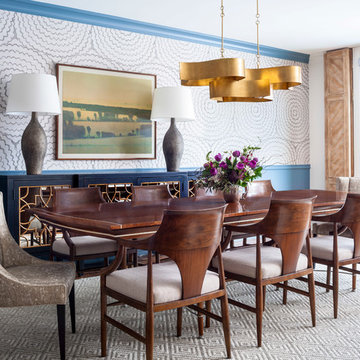
Susie Brenner Photography
Esempio di una sala da pranzo aperta verso il soggiorno boho chic di medie dimensioni con pareti multicolore, pavimento in legno massello medio e pavimento marrone
Esempio di una sala da pranzo aperta verso il soggiorno boho chic di medie dimensioni con pareti multicolore, pavimento in legno massello medio e pavimento marrone
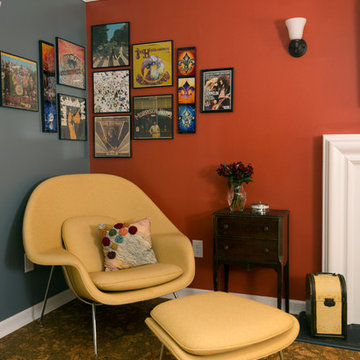
Idee per una sala da pranzo boho chic di medie dimensioni con pareti multicolore, pavimento in sughero, camino classico e cornice del camino in legno
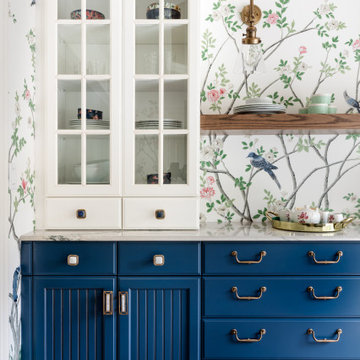
A whimsical English garden was the foundation and driving force for the design inspiration. A lingering garden mural wraps all the walls floor to ceiling, while a union jack wood detail adorns the existing tray ceiling, as a nod to the client’s English roots. Custom heritage blue base cabinets and antiqued white glass front uppers create a beautifully balanced built-in buffet that stretches the east wall providing display and storage for the client's extensive inherited China collection.

In lieu of a formal dining room, our clients kept the dining area casual. A painted built-in bench, with custom upholstery runs along the white washed cypress wall. Custom lights by interior designer Joel Mozersky.
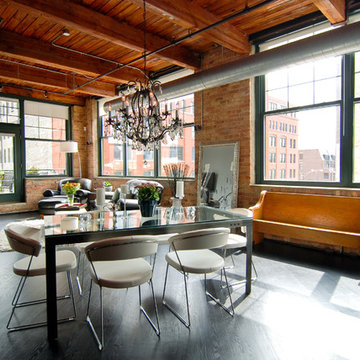
Esempio di una sala da pranzo aperta verso il soggiorno industriale di medie dimensioni con pareti multicolore, pavimento in legno verniciato, nessun camino e pavimento nero
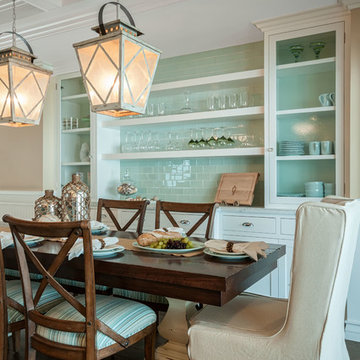
Patricia Bean Expressive Architectural Photography
Ispirazione per una sala da pranzo costiera di medie dimensioni con pareti multicolore
Ispirazione per una sala da pranzo costiera di medie dimensioni con pareti multicolore
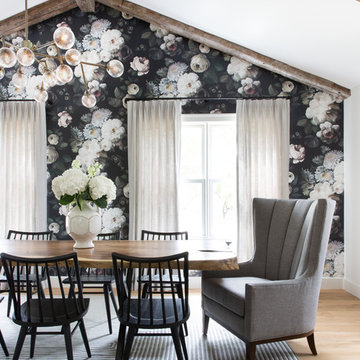
The down-to-earth interiors in this Austin home are filled with attractive textures, colors, and wallpapers.
Project designed by Sara Barney’s Austin interior design studio BANDD DESIGN. They serve the entire Austin area and its surrounding towns, with an emphasis on Round Rock, Lake Travis, West Lake Hills, and Tarrytown.
For more about BANDD DESIGN, click here: https://bandddesign.com/
To learn more about this project, click here:
https://bandddesign.com/austin-camelot-interior-design/

Photo Credit: David Duncan Livingston
Foto di una sala da pranzo classica chiusa e di medie dimensioni con pareti multicolore, pavimento in legno massello medio e pavimento marrone
Foto di una sala da pranzo classica chiusa e di medie dimensioni con pareti multicolore, pavimento in legno massello medio e pavimento marrone
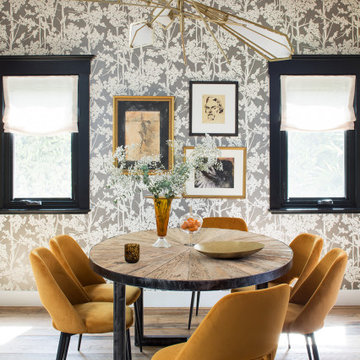
Idee per una sala da pranzo classica chiusa e di medie dimensioni con pareti multicolore, pavimento in legno massello medio, nessun camino e pavimento marrone
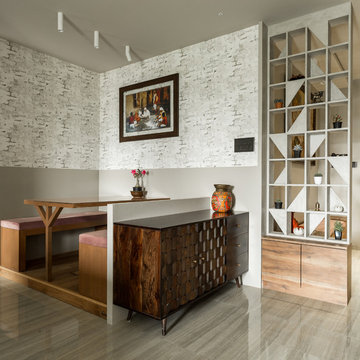
Indrajit Sathe
Foto di una sala da pranzo design di medie dimensioni con pareti multicolore, pavimento con piastrelle in ceramica e pavimento beige
Foto di una sala da pranzo design di medie dimensioni con pareti multicolore, pavimento con piastrelle in ceramica e pavimento beige
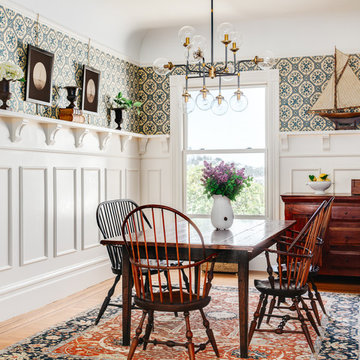
The aim was to restore this room to its Victorian era splendor including custom wood panel wainscoting, and original cove ceilings. Focal lighting from Restoration Hardware. Wallpaper is hand printed and installed from Printsburgh.
Photo: Christopher Stark
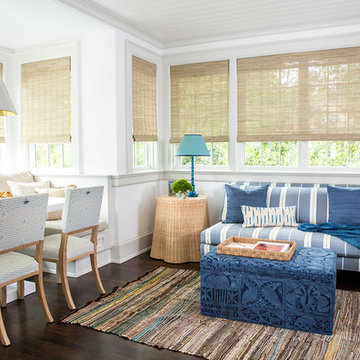
Full-scale interior design, architectural consultation, kitchen design, bath design, furnishings selection and project management for a home located in the historic district of Chapel Hill, North Carolina. The home features a fresh take on traditional southern decorating, and was included in the March 2018 issue of Southern Living magazine.
Read the full article here: https://www.southernliving.com/home/remodel/1930s-colonial-house-remodel
Photo by: Anna Routh
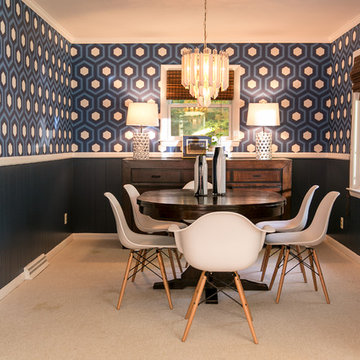
Vanderveen Photographers
Esempio di una sala da pranzo chic chiusa e di medie dimensioni con pareti multicolore, moquette, nessun camino e pavimento beige
Esempio di una sala da pranzo chic chiusa e di medie dimensioni con pareti multicolore, moquette, nessun camino e pavimento beige
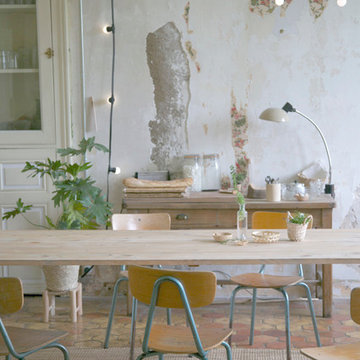
Isabelle Dubois-Dumée
Foto di una sala da pranzo aperta verso il soggiorno stile shabby di medie dimensioni con pareti multicolore e pavimento in terracotta
Foto di una sala da pranzo aperta verso il soggiorno stile shabby di medie dimensioni con pareti multicolore e pavimento in terracotta
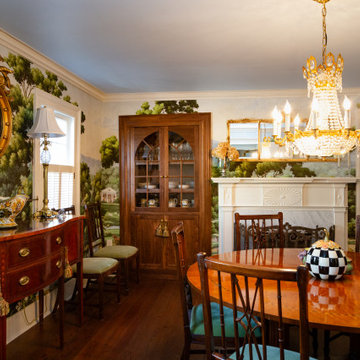
The dining room is located at the front of the house, just off of the formal entry hall. The integrated mahogany china cabinet is recessed into the wall and can be removed: it was planned like this in case of flooding, there is an access panel below the custom cabinet.
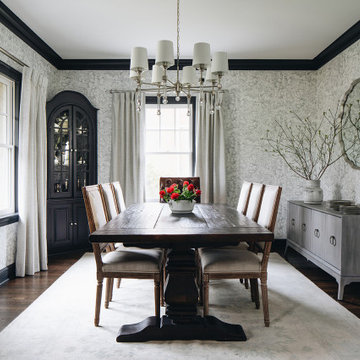
Idee per una sala da pranzo classica chiusa e di medie dimensioni con pareti multicolore, pavimento in legno massello medio e pavimento marrone
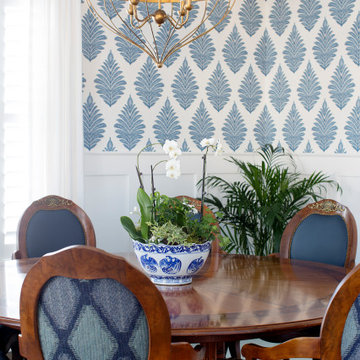
Esempio di una sala da pranzo stile marinaro di medie dimensioni con pareti multicolore
Sale da Pranzo di medie dimensioni con pareti multicolore - Foto e idee per arredare
6