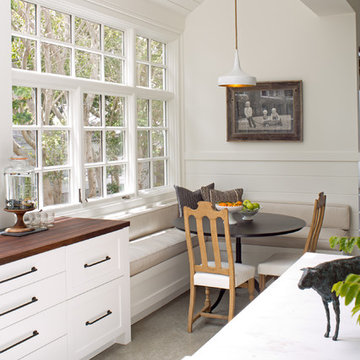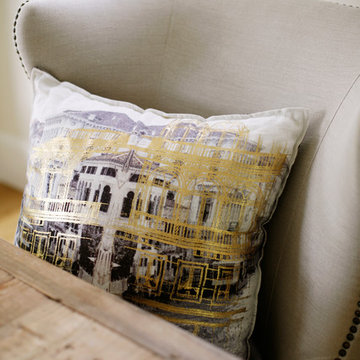Sale da Pranzo country beige - Foto e idee per arredare
Filtra anche per:
Budget
Ordina per:Popolari oggi
1 - 20 di 3.011 foto
1 di 3
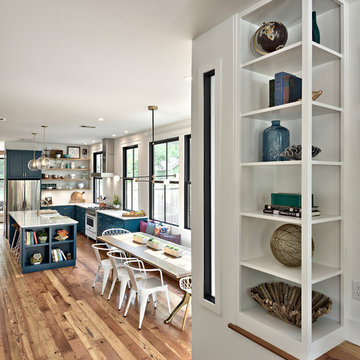
Location: Austin, Texas, United States
Renovation and addition to existing house built in 1920's. The front entry room is the original house - renovated - and we added 1600 sf to bring the total up to 2100 sf. The house features an open floor plan, large windows and plenty of natural light considering this is a dense, urban neighborhood.
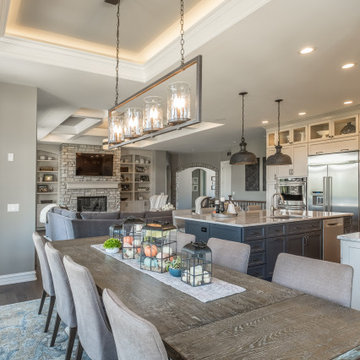
Idee per una grande sala da pranzo aperta verso il soggiorno country con pareti beige, parquet scuro, pavimento marrone e soffitto ribassato
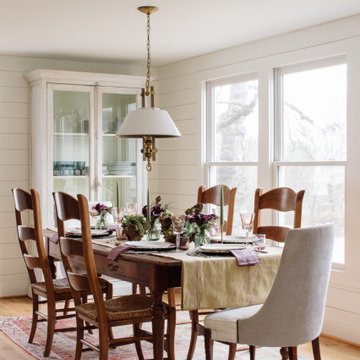
Ispirazione per una sala da pranzo aperta verso la cucina country di medie dimensioni con pareti bianche e pavimento in legno massello medio
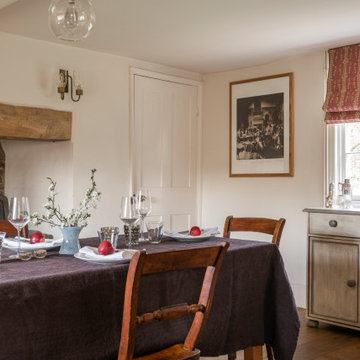
Product shoot on location for Yew Tree Cottage, Wantage.
Ispirazione per una sala da pranzo country di medie dimensioni
Ispirazione per una sala da pranzo country di medie dimensioni

Foto di una sala da pranzo aperta verso il soggiorno country con pareti bianche, parquet scuro, pavimento marrone, soffitto a volta e pareti in perlinato

Informal dining and living area in the Great Room with wood beams on vaulted ceiling
Photography: Garett + Carrie Buell of Studiobuell/ studiobuell.com.
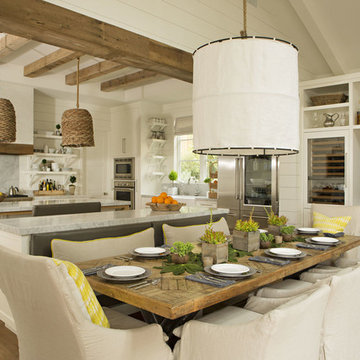
Idee per una sala da pranzo aperta verso la cucina country con parquet chiaro e pavimento beige

A small kitchen designed around the oak beams, resulting in a space conscious design. All units were painted & with a stone work surface. The Acorn door handles were designed specially for this clients kitchen. In the corner a curved bench was attached onto the wall creating additional seating around a circular table. The large wall pantry with bi-fold doors creates a fantastic workstation & storage area for food & appliances. The small island adds an extra work surface and has storage space.
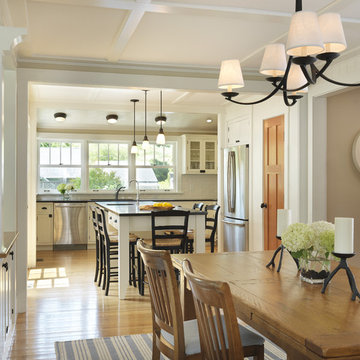
Photo: Nat Rea
Idee per una sala da pranzo aperta verso la cucina country con pavimento in legno massello medio
Idee per una sala da pranzo aperta verso la cucina country con pavimento in legno massello medio
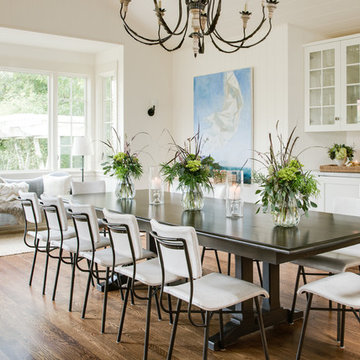
Ispirazione per una grande sala da pranzo country chiusa con parquet scuro, pareti bianche, nessun camino e pavimento marrone

Farmhouse dining room with a warm/cool balanced palette incorporating hygge and comfort into a more formal space.
Immagine di una sala da pranzo aperta verso la cucina country di medie dimensioni con pareti blu, pavimento in legno massello medio, pavimento marrone e soffitto a cassettoni
Immagine di una sala da pranzo aperta verso la cucina country di medie dimensioni con pareti blu, pavimento in legno massello medio, pavimento marrone e soffitto a cassettoni
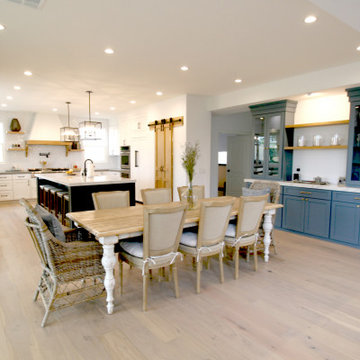
Idee per una grande sala da pranzo aperta verso il soggiorno country con pareti bianche, parquet chiaro, nessun camino e pavimento beige

Ispirazione per una sala da pranzo aperta verso la cucina country di medie dimensioni con pareti grigie, parquet chiaro, camino classico, cornice del camino in pietra e pavimento grigio
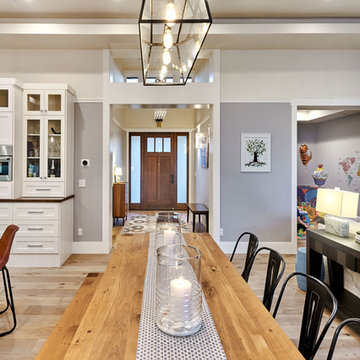
Ispirazione per una sala da pranzo aperta verso la cucina country di medie dimensioni con pareti grigie, parquet chiaro, nessun camino e pavimento marrone
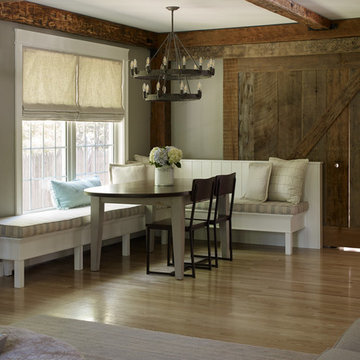
Darren Setlow Photography
Idee per un grande angolo colazione country con pareti beige, parquet chiaro e travi a vista
Idee per un grande angolo colazione country con pareti beige, parquet chiaro e travi a vista
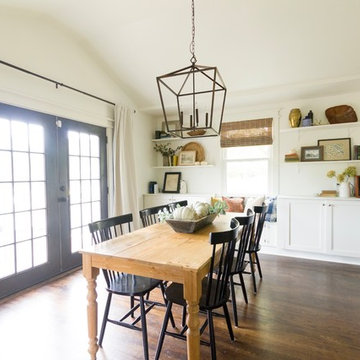
Immagine di una sala da pranzo aperta verso il soggiorno country di medie dimensioni con pareti bianche, parquet scuro, nessun camino e pavimento marrone

The owners of this beautiful historic farmhouse had been painstakingly restoring it bit by bit. One of the last items on their list was to create a wrap-around front porch to create a more distinct and obvious entrance to the front of their home.
Aside from the functional reasons for the new porch, our client also had very specific ideas for its design. She wanted to recreate her grandmother’s porch so that she could carry on the same wonderful traditions with her own grandchildren someday.
Key requirements for this front porch remodel included:
- Creating a seamless connection to the main house.
- A floorplan with areas for dining, reading, having coffee and playing games.
- Respecting and maintaining the historic details of the home and making sure the addition felt authentic.
Upon entering, you will notice the authentic real pine porch decking.
Real windows were used instead of three season porch windows which also have molding around them to match the existing home’s windows.
The left wing of the porch includes a dining area and a game and craft space.
Ceiling fans provide light and additional comfort in the summer months. Iron wall sconces supply additional lighting throughout.
Exposed rafters with hidden fasteners were used in the ceiling.
Handmade shiplap graces the walls.
On the left side of the front porch, a reading area enjoys plenty of natural light from the windows.
The new porch blends perfectly with the existing home much nicer front facade. There is a clear front entrance to the home, where previously guests weren’t sure where to enter.
We successfully created a place for the client to enjoy with her future grandchildren that’s filled with nostalgic nods to the memories she made with her own grandmother.
"We have had many people who asked us what changed on the house but did not know what we did. When we told them we put the porch on, all of them made the statement that they did not notice it was a new addition and fit into the house perfectly.”
– Homeowner
Sale da Pranzo country beige - Foto e idee per arredare
1
