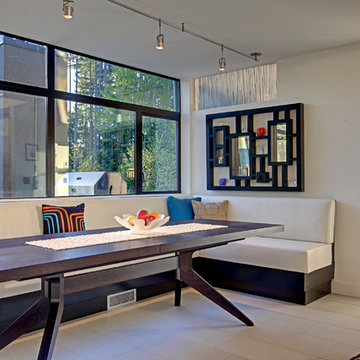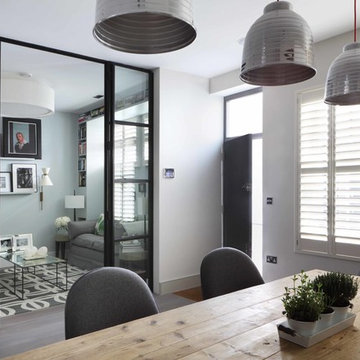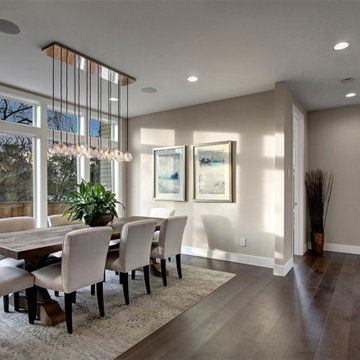Sale da Pranzo contemporanee grigie - Foto e idee per arredare
Filtra anche per:
Budget
Ordina per:Popolari oggi
121 - 140 di 20.099 foto
1 di 3
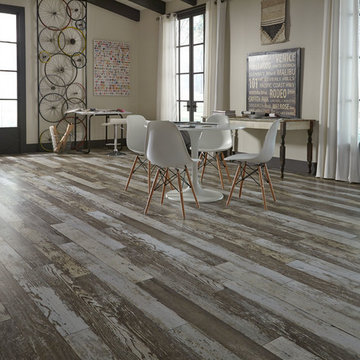
Kensington Manor offers premium, 12mm laminates backed by a 30-year warranty. This collection features styles with a textured, handscraped and distressed appearance for a beautiful rustic fee. Plus, the V-groove design, high gloss finish, and 3mm pre-glued attached underlayment makes Kensington Manor laminates exceptionally durable and easy to install. These beautiful floors are engineered to resist scratches and stains while staying beautiful for years to come.
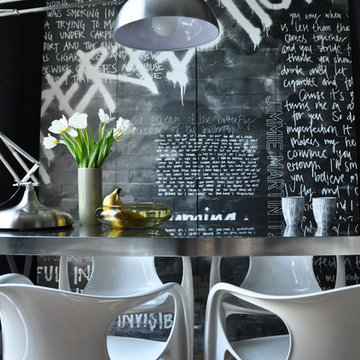
Graffiti Wallpaper by Jimmie Martin California
www.jimmiemartincalifornia.com
Photo Credit: www.rickschultz.co.uk
Esempio di una sala da pranzo contemporanea con pareti multicolore
Esempio di una sala da pranzo contemporanea con pareti multicolore
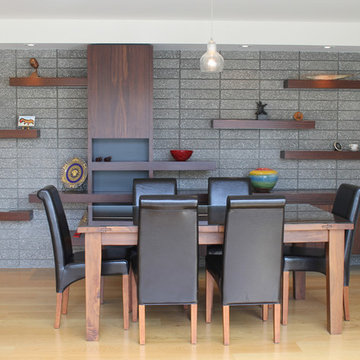
Immagine di una sala da pranzo minimal con pareti bianche e pavimento in legno massello medio

emr photography www.emrphotography.com
Idee per una sala da pranzo contemporanea con pareti bianche, parquet scuro, camino classico e cornice del camino in pietra
Idee per una sala da pranzo contemporanea con pareti bianche, parquet scuro, camino classico e cornice del camino in pietra
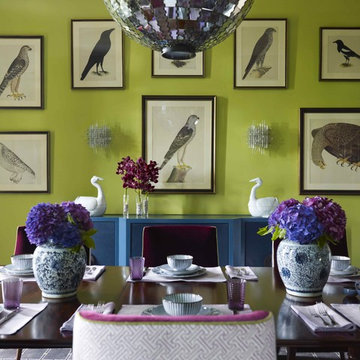
photography by Eric Piasecki
Immagine di una sala da pranzo contemporanea con pareti verdi
Immagine di una sala da pranzo contemporanea con pareti verdi
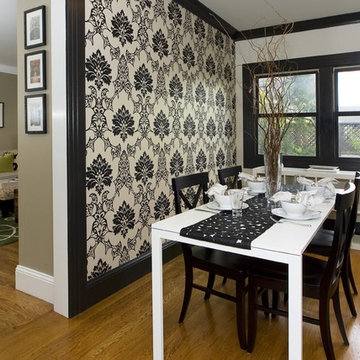
Ispirazione per una sala da pranzo aperta verso il soggiorno design con pareti multicolore e pavimento in legno massello medio
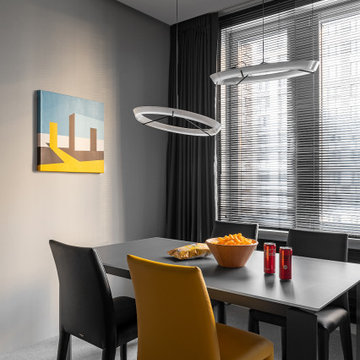
The dining area has a few distinctive interior pieces: a glass table on metal support legs, bright eco-leather Bontempi chairs, and round Vibia lamps.
We design interiors of homes and apartments worldwide. If you need well-thought and aesthetical interior, submit a request on the website.
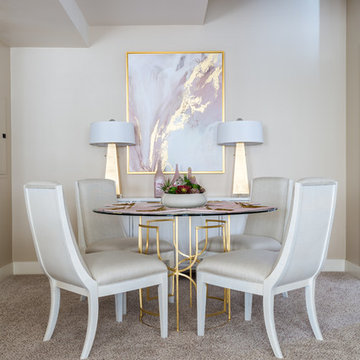
Idee per una piccola sala da pranzo contemporanea con pareti beige, moquette, nessun camino e pavimento beige
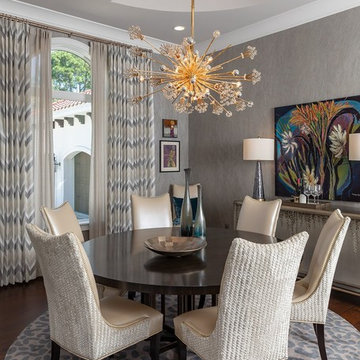
Immagine di una sala da pranzo contemporanea chiusa con pareti grigie, parquet scuro e pavimento marrone
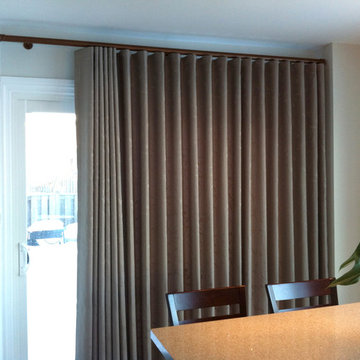
Trendy Blinds Inc.: Our Modern Wave drapery available in any drapery fabric you can choose can be used to cover a sliding glass door and can be centre split or stack one way as shown in this photo.
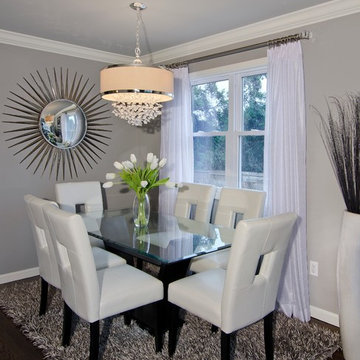
Zbig Jedrus
Ispirazione per una sala da pranzo aperta verso il soggiorno contemporanea di medie dimensioni con pareti grigie, parquet scuro, camino lineare Ribbon e pavimento marrone
Ispirazione per una sala da pranzo aperta verso il soggiorno contemporanea di medie dimensioni con pareti grigie, parquet scuro, camino lineare Ribbon e pavimento marrone
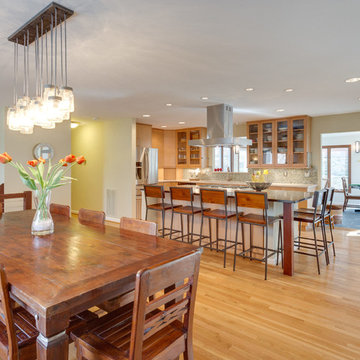
Photographs provided by Ashley Sullivan, Exposurely.
Esempio di una grande sala da pranzo aperta verso il soggiorno minimal con pareti beige, parquet chiaro, nessun camino e pavimento beige
Esempio di una grande sala da pranzo aperta verso il soggiorno minimal con pareti beige, parquet chiaro, nessun camino e pavimento beige
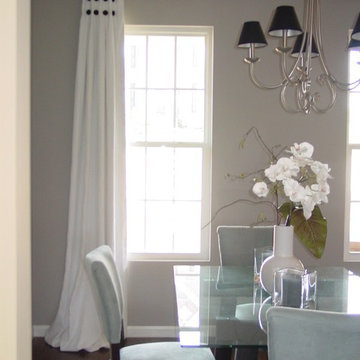
Fabricated by Jeannine's Draperies & Interiors ;Designed by Imago Designs
Idee per una sala da pranzo design chiusa e di medie dimensioni con pareti grigie, parquet scuro e pavimento marrone
Idee per una sala da pranzo design chiusa e di medie dimensioni con pareti grigie, parquet scuro e pavimento marrone
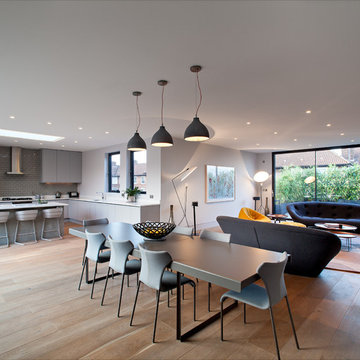
Peter Landers http://www.peterlanders.net/
Immagine di una sala da pranzo aperta verso il soggiorno minimal di medie dimensioni con pareti bianche e parquet chiaro
Immagine di una sala da pranzo aperta verso il soggiorno minimal di medie dimensioni con pareti bianche e parquet chiaro
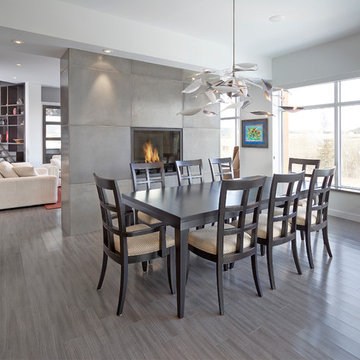
© Merle Prosofsky 2014
Idee per una sala da pranzo contemporanea con pareti bianche e camino bifacciale
Idee per una sala da pranzo contemporanea con pareti bianche e camino bifacciale
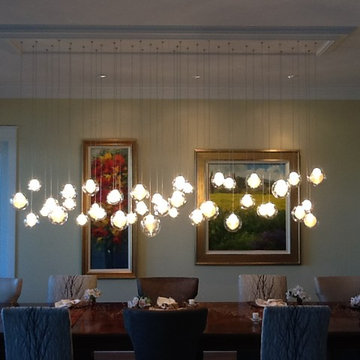
A gorgeous Kadur gold drizzle over a dining room table - what a statement!
Photo provided by one of our amazing clients!
Esempio di una sala da pranzo contemporanea
Esempio di una sala da pranzo contemporanea
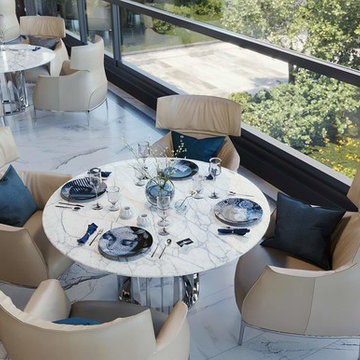
The best interior designers & architects in NYC!
Residential interior design, Common area design, Hospitality design, Exterior design, Commercial design - any interior or architectural design basically from a unique design team :)
Our goal is to provide clients in Manhattan, New York, New Jersey & beyond with outstanding architectural & interior design services and installation management through a unique approach and unparalleled work quality.
Our mission is to create Dream Homes that change people's lives!
Working with us is a simple two step process - Design & Installation. The core is that all our design ideas (interior design of an apartment, restaurant, hotel design or architectural design of a building) are presented through exceptionally realistic images, delivering the exact look of your future interior/exterior, before you commit to investing. The Installation then abides to the paradigm of 'What I See Is What I Get', replicating the approved design. All together it gives you full control and eliminates the risk of having an unsatisfactory end product - no other interior designer or architect can offer.
Our team's passion, talent & professionalism brings you the best possible result, while our client-oriented philosophy & determination to make the process easy & convenient, saves you great deal of time and concern.
In short, this is Design as it Should be...
Other services: Lobby design, Store & storefront design, Hotel design, Restaurant design, House design
www.vanguard-development.com
Sale da Pranzo contemporanee grigie - Foto e idee per arredare
7
