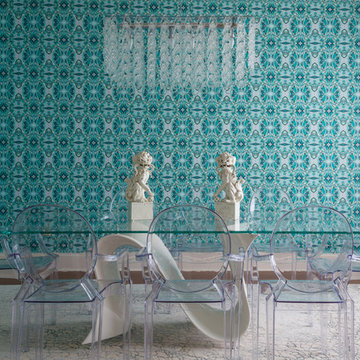Sale da Pranzo contemporanee - Foto e idee per arredare
Filtra anche per:
Budget
Ordina per:Popolari oggi
1 - 20 di 138 foto
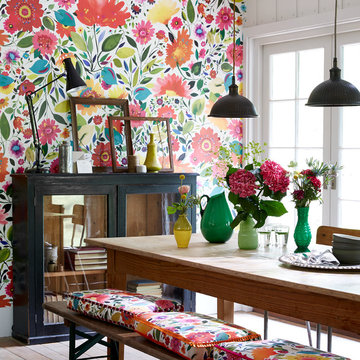
Award winning lifestyle designer, Kim Parker is famous for her bold, exuberant floral style in contemporary colour. From an early age, Kim has dreamt of creating fabrics and wallpapers that transform rooms into lush, exuberant interior gardens. Influenced by beautiful wallpapers of the Arts & Crafts and Bloomsbury movements and rich hues often inspried by the textiles of India and Mexico. Thirteen peices of orignal art have been carefully translated into beautiful printed linen and velvet fabrics and also digital wallpapers.
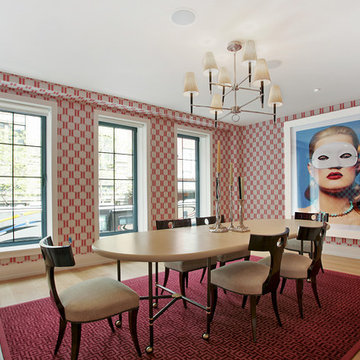
Idee per una grande sala da pranzo aperta verso la cucina design con pareti multicolore e pavimento in legno massello medio
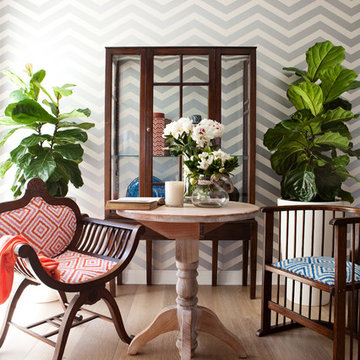
Photographer :Yie Sandison
Ispirazione per una sala da pranzo minimal con pareti multicolore, pavimento in legno massello medio e nessun camino
Ispirazione per una sala da pranzo minimal con pareti multicolore, pavimento in legno massello medio e nessun camino
Trova il professionista locale adatto per il tuo progetto
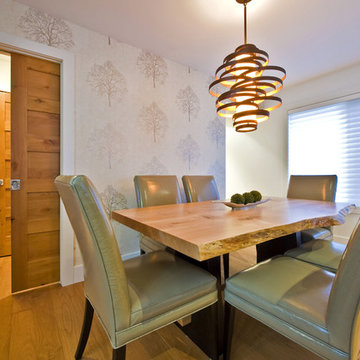
This renovation project launched with an immediate bond between designer and client and the shared commitment to create a unique, modern weekend home in the Rocky Mountains. The focus was on the main floor living area. We modernized the existing oak kitchen and gave new life to the corner river rock fireplace by featuring ledgestone running into the ceiling with a custom timber mantel and shelving. The kitchen’s center work island was rotated to create better work and entertaining space and to change the outlook from neigbour’s property to the beautiful mountain views. An addition to the back entrance features updated chrome lighting and plumbing fixtures; the floor was transformed to a warm, buttery maple. The interior doors were changed to a five panel shaker with a contemporary satin nickel knob. Trim and baseboards were painted to match the walls creating a feeling of height and allowing the doors to feature. The ensuite became an oasis of white and grey marble with a sleek toilet and custom shower. Once the renovation was complete, a furniture and accessory package was designed with the clients’ weekend lifestyle in mind.
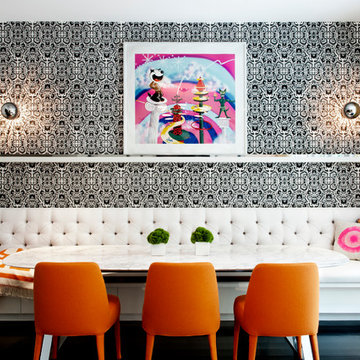
Located in stylish Chelsea, this updated five-floor townhouse incorporates both a bold, modern aesthetic and sophisticated, polished taste. Palettes range from vibrant and playful colors in the family and kids’ spaces to softer, rich tones in the master bedroom and formal dining room. DHD interiors embraced the client’s adventurous taste, incorporating dynamic prints and striking wallpaper into each room, and a stunning floor-to-floor stair runner. Lighting became one of the most crucial elements as well, as ornate vintage fixtures and eye-catching sconces are featured throughout the home.
Photography: Emily Andrews
Architect: Robert Young Architecture
3 Bedrooms / 4,000 Square Feet
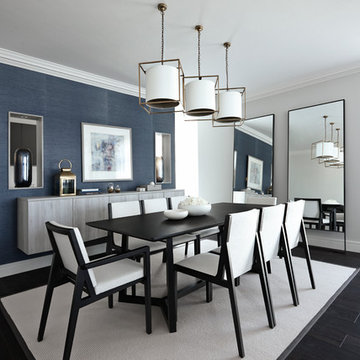
Dining Room
Immagine di una sala da pranzo contemporanea con pareti blu e parquet scuro
Immagine di una sala da pranzo contemporanea con pareti blu e parquet scuro
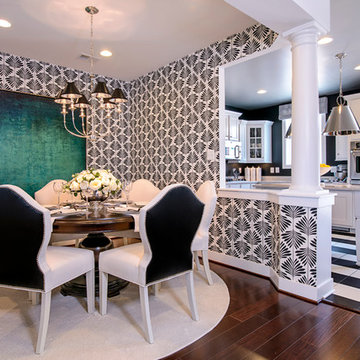
Dining Room
Ispirazione per una sala da pranzo minimal con pareti multicolore, parquet scuro e pavimento marrone
Ispirazione per una sala da pranzo minimal con pareti multicolore, parquet scuro e pavimento marrone
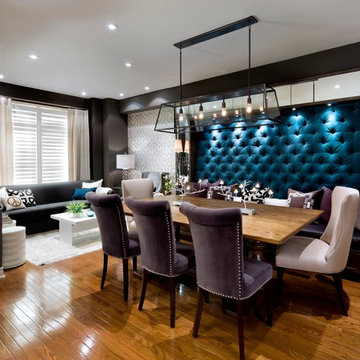
Ispirazione per una sala da pranzo minimal con pavimento in legno massello medio e nessun camino
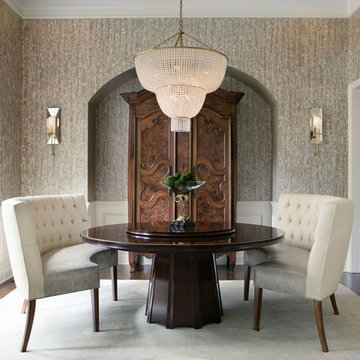
Idee per una grande sala da pranzo contemporanea chiusa con pareti grigie, parquet scuro e nessun camino
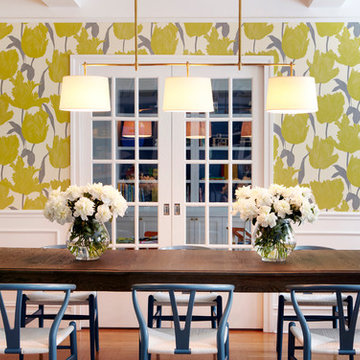
Dining room
Esempio di una grande sala da pranzo contemporanea chiusa con pareti multicolore, pavimento in legno massello medio e nessun camino
Esempio di una grande sala da pranzo contemporanea chiusa con pareti multicolore, pavimento in legno massello medio e nessun camino
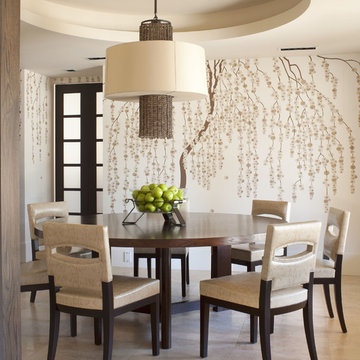
Photography by Emily Minton Redfield
EMR Photography
www.emrphotography.com
Immagine di una sala da pranzo minimal con pareti multicolore
Immagine di una sala da pranzo minimal con pareti multicolore
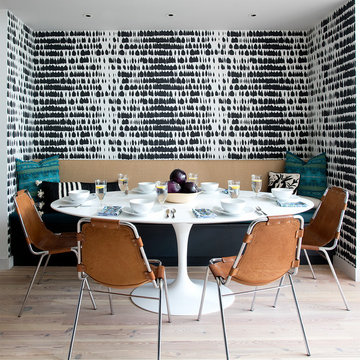
Location: Brooklyn, NY, United States
This brand-new townhouse at Pierhouse, Brooklyn was a gorgeous space, but was crying out for some personalization to reflect our clients vivid, sophisticated and lively design aesthetic. Bold Patterns and Colors were our friends in this fun and eclectic project. Our amazing clients collaborated with us to select the fabrics for the den's custom Roche Bobois Mah Jong sofa and we also customized a vintage swedish rug from Doris Leslie Blau. for the Living Room Our biggest challenge was to capture the space under the Staircase so that it would become usable for this family. We created cubby storage, a desk area, coat closet and oversized storage. We even managed to fit in a 12' ladder - not an easy feat!
Photographed by: James Salomon
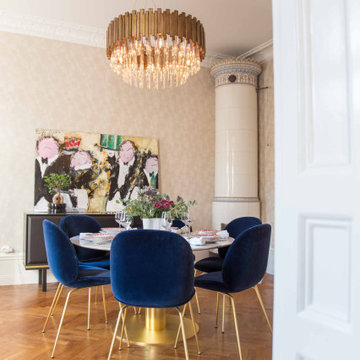
blue velvet dining chair, gold chandelier, round dining table, gold table base, luxury interior, marble top dining table, renovation, wallpaper
Idee per una sala da pranzo minimal con pareti beige, pavimento in legno massello medio e pavimento marrone
Idee per una sala da pranzo minimal con pareti beige, pavimento in legno massello medio e pavimento marrone
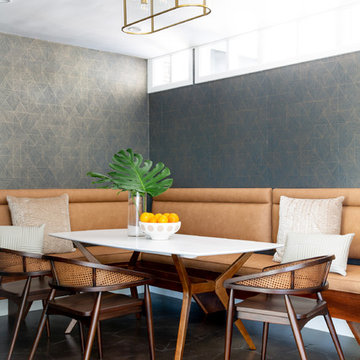
limestone slab with concrete stain and satin sheen sealer
Immagine di una grande sala da pranzo aperta verso il soggiorno design con pareti multicolore, pavimento in pietra calcarea e pavimento marrone
Immagine di una grande sala da pranzo aperta verso il soggiorno design con pareti multicolore, pavimento in pietra calcarea e pavimento marrone
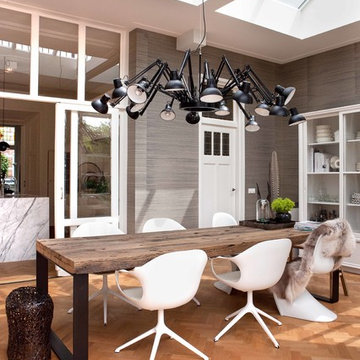
Denise Keus
Esempio di una sala da pranzo minimal con pareti grigie
Esempio di una sala da pranzo minimal con pareti grigie
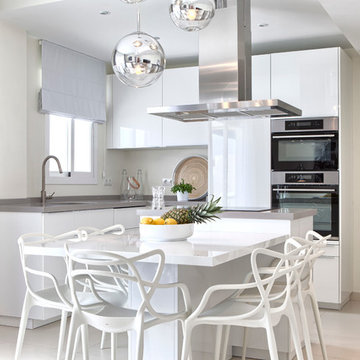
Victor Grabarczyk
Foto di una sala da pranzo aperta verso la cucina design di medie dimensioni con pavimento con piastrelle in ceramica, nessun camino e pareti bianche
Foto di una sala da pranzo aperta verso la cucina design di medie dimensioni con pavimento con piastrelle in ceramica, nessun camino e pareti bianche
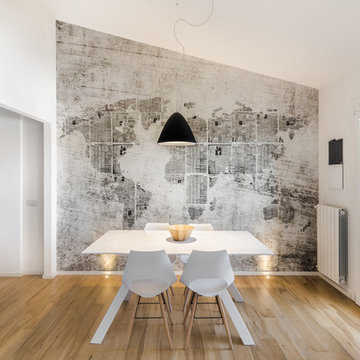
Cédric Dasesson
Idee per una sala da pranzo aperta verso il soggiorno design di medie dimensioni con pareti multicolore, pavimento in legno massello medio, nessun camino e pavimento marrone
Idee per una sala da pranzo aperta verso il soggiorno design di medie dimensioni con pareti multicolore, pavimento in legno massello medio, nessun camino e pavimento marrone
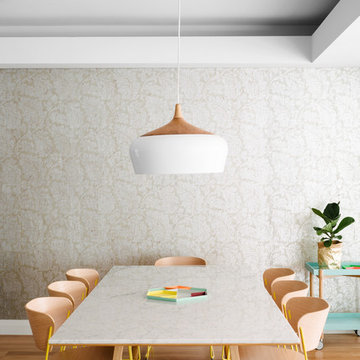
Brooke Holm
Sophie The
Esempio di una sala da pranzo aperta verso la cucina design di medie dimensioni con pavimento in legno massello medio
Esempio di una sala da pranzo aperta verso la cucina design di medie dimensioni con pavimento in legno massello medio
Sale da Pranzo contemporanee - Foto e idee per arredare
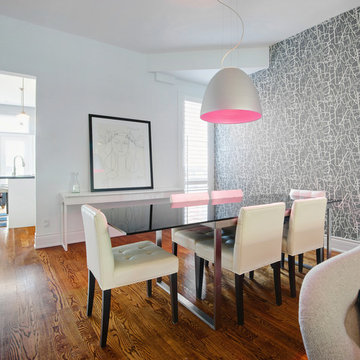
Dining Room
Photo: Andrew Snow © 2014 Houzz
Idee per una sala da pranzo design di medie dimensioni con pareti multicolore, pavimento in legno massello medio e nessun camino
Idee per una sala da pranzo design di medie dimensioni con pareti multicolore, pavimento in legno massello medio e nessun camino
1
