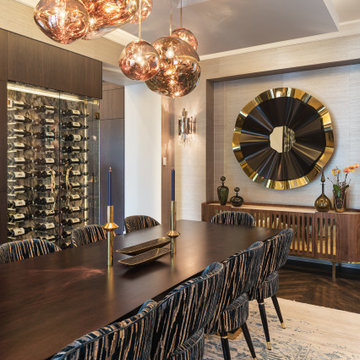Sale da Pranzo contemporanee - Foto e idee per arredare
Filtra anche per:
Budget
Ordina per:Popolari oggi
161 - 180 di 233.221 foto

We furnished this open concept Breakfast Nook with built-in cushioned bench with round stools to prop up feet and accommodate extra guests at the end of the table. The pair of leather chairs across from the wall of windows at the Quartzite top table provide a comfortable easy-care leather seat facing the serene view. Above the table is a custom light commissioned by the architect Lake Flato.
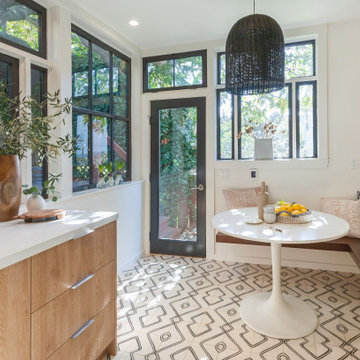
Ispirazione per un angolo colazione contemporaneo con pareti beige e pavimento multicolore

Idee per una sala da pranzo aperta verso la cucina design con pareti grigie, parquet chiaro e pavimento beige
Trova il professionista locale adatto per il tuo progetto
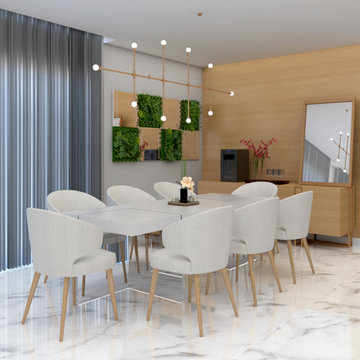
Ispirazione per una sala da pranzo aperta verso la cucina minimal di medie dimensioni con pavimento in gres porcellanato e pavimento grigio
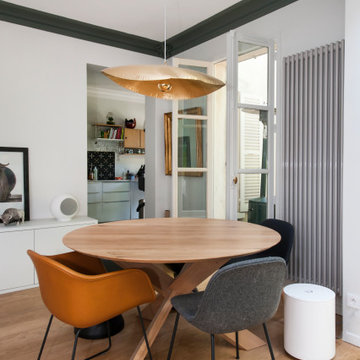
Ispirazione per una sala da pranzo aperta verso la cucina design di medie dimensioni con pareti bianche e pavimento beige

Esempio di una sala da pranzo aperta verso il soggiorno contemporanea di medie dimensioni con pareti bianche, pavimento in legno massello medio, pavimento marrone e soffitto in legno

This project is the result of research and work lasting several months. This magnificent Haussmannian apartment will inspire you if you are looking for refined and original inspiration.
Here the lights are decorative objects in their own right. Sometimes they take the form of a cloud in the children's room, delicate bubbles in the parents' or floating halos in the living rooms.
The majestic kitchen completely hugs the long wall. It is a unique creation by eggersmann by Paul & Benjamin. A very important piece for the family, it has been designed both to allow them to meet and to welcome official invitations.
The master bathroom is a work of art. There is a minimalist Italian stone shower. Wood gives the room a chic side without being too conspicuous. It is the same wood used for the construction of boats: solid, noble and above all waterproof.
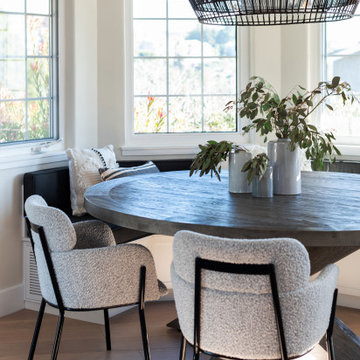
Ispirazione per una sala da pranzo contemporanea di medie dimensioni con pareti beige, pavimento in legno massello medio e pavimento beige
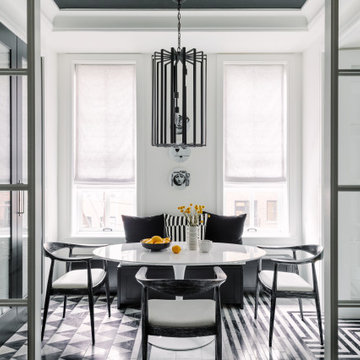
Ispirazione per una sala da pranzo contemporanea con pareti bianche, pavimento multicolore e soffitto ribassato
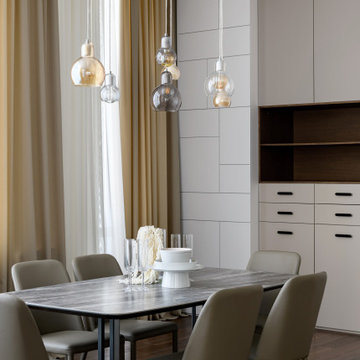
Ispirazione per una grande sala da pranzo aperta verso il soggiorno contemporanea con pareti bianche, parquet scuro e pavimento marrone

Esempio di una sala da pranzo aperta verso il soggiorno design con pareti bianche, pavimento in cemento, camino classico, pavimento grigio e soffitto a volta
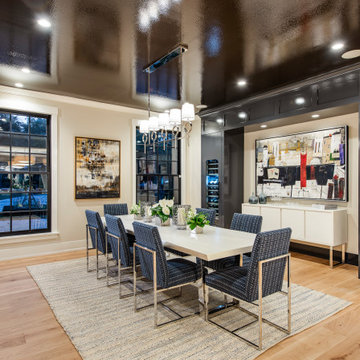
Ispirazione per una sala da pranzo aperta verso il soggiorno contemporanea con pareti beige, pavimento in legno massello medio e pavimento marrone
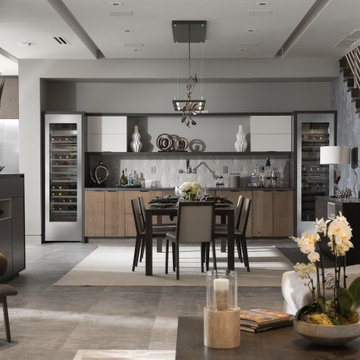
This dining room is defined by the dropped ceiling with light cove, large area rug ad wet bar soffit treatment. Stainless wine storage flanks a wet bar that includes an under mount sink, refrigerator drawers and dishwasher so that glassware can be cleaned and stored without leaving the space. Custom walnut dining furniture.
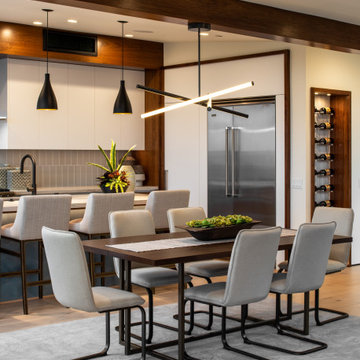
Open dining space between Kitchen and Great Room.
Idee per una sala da pranzo aperta verso il soggiorno minimal di medie dimensioni con pareti bianche, parquet chiaro, nessun camino e pavimento beige
Idee per una sala da pranzo aperta verso il soggiorno minimal di medie dimensioni con pareti bianche, parquet chiaro, nessun camino e pavimento beige

Custom Made & Installed by: Gaetano Hardwood Floors, Inc. White Oak Herringbone in a natural finish.
Idee per una sala da pranzo minimal con pareti bianche, parquet chiaro, camino lineare Ribbon e pavimento beige
Idee per una sala da pranzo minimal con pareti bianche, parquet chiaro, camino lineare Ribbon e pavimento beige
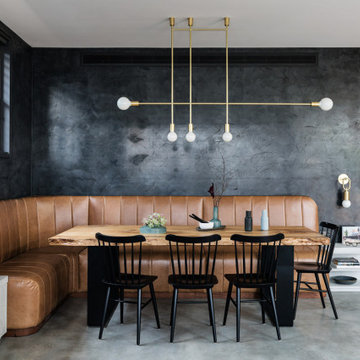
Woods & Warner worked closely with Clare Carter Contemporary Architecture to bring this beloved family home to life.
Extensive renovations with customised finishes, second storey, updated floorpan & progressive design intent truly reflects the clients initial brief. Industrial & contemporary influences are injected widely into the home without being over executed. There is strong emphasis on natural materials of marble & timber however they are contrasted perfectly with the grunt of brass, steel and concrete – the stunning combination to direct a comfortable & extraordinary entertaining family home.
Furniture, soft furnishings & artwork were weaved into the scheme to create zones & spaces that ensured they felt inviting & tactile. This home is a true example of how the postive synergy between client, architect, builder & designer ensures a house is turned into a bespoke & timeless home.

Wohn-Esszimmer mit Sitzfenster
Immagine di una grande sala da pranzo aperta verso il soggiorno design con pareti bianche, pavimento in compensato, camino ad angolo e pavimento beige
Immagine di una grande sala da pranzo aperta verso il soggiorno design con pareti bianche, pavimento in compensato, camino ad angolo e pavimento beige

Esempio di una piccola sala da pranzo aperta verso la cucina minimal con pareti bianche, parquet scuro, camino lineare Ribbon, cornice del camino in metallo e pavimento marrone
Sale da Pranzo contemporanee - Foto e idee per arredare
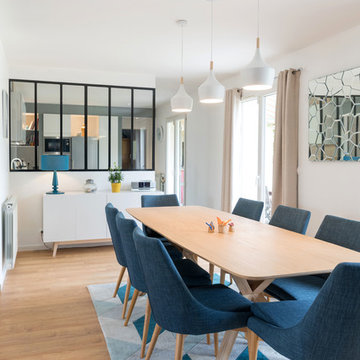
Idee per una grande sala da pranzo aperta verso il soggiorno minimal con pareti bianche, nessun camino, parquet chiaro e pavimento beige
9
