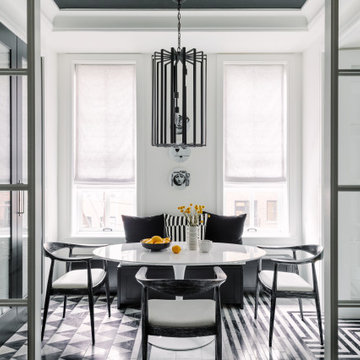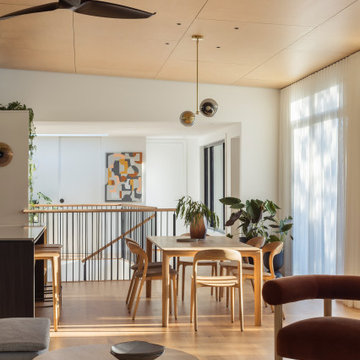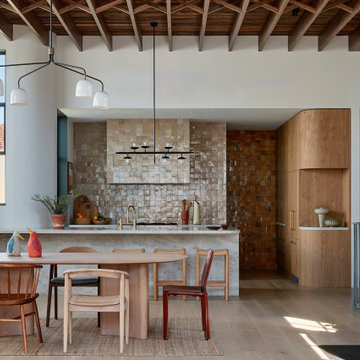Sale da Pranzo contemporanee - Foto e idee per arredare
Filtra anche per:
Budget
Ordina per:Popolari oggi
1 - 20 di 2.793 foto
1 di 3

Ispirazione per una grande sala da pranzo design chiusa con pareti bianche, pavimento in legno massello medio, pavimento marrone, soffitto ribassato e boiserie

We fully furnished this open concept Dining Room with an asymmetrical wood and iron base table by Taracea at its center. It is surrounded by comfortable and care-free stain resistant fabric seat dining chairs. Above the table is a custom onyx chandelier commissioned by the architect Lake Flato.
We helped find the original fine artwork for our client to complete this modern space and add the bold colors this homeowner was seeking as the pop to this neutral toned room. This large original art is created by Tess Muth, San Antonio, TX.

Bright and airy sophisticated dining room
Ispirazione per una sala da pranzo aperta verso il soggiorno design di medie dimensioni con pareti bianche, parquet chiaro, camino classico, cornice del camino piastrellata e soffitto a volta
Ispirazione per una sala da pranzo aperta verso il soggiorno design di medie dimensioni con pareti bianche, parquet chiaro, camino classico, cornice del camino piastrellata e soffitto a volta

Modern Dining Room in an open floor plan, sits between the Living Room, Kitchen and Backyard Patio. The modern electric fireplace wall is finished in distressed grey plaster. Modern Dining Room Furniture in Black and white is paired with a sculptural glass chandelier. Floor to ceiling windows and modern sliding glass doors expand the living space to the outdoors.

Immagine di una sala da pranzo aperta verso la cucina minimal di medie dimensioni con pareti bianche, pavimento in legno massello medio, pavimento beige e soffitto ribassato

Idee per una sala da pranzo contemporanea di medie dimensioni con pareti bianche, pavimento in laminato, pavimento marrone, soffitto ribassato e pannellatura

A wall of steel and glass allows panoramic views of the lake at our Modern Northwoods Cabin project.
Idee per una grande sala da pranzo design con pareti nere, parquet chiaro, camino classico, cornice del camino in pietra, pavimento marrone, soffitto a volta e pannellatura
Idee per una grande sala da pranzo design con pareti nere, parquet chiaro, camino classico, cornice del camino in pietra, pavimento marrone, soffitto a volta e pannellatura

Foto di una sala da pranzo aperta verso il soggiorno minimal con pareti bianche, pavimento in legno massello medio, nessun camino, pavimento marrone e soffitto in legno

This 1990's home, located in North Vancouver's Lynn Valley neighbourhood, had high ceilings and a great open plan layout but the decor was straight out of the 90's complete with sponge painted walls in dark earth tones. The owners, a young professional couple, enlisted our help to take it from dated and dreary to modern and bright. We started by removing details like chair rails and crown mouldings, that did not suit the modern architectural lines of the home. We replaced the heavily worn wood floors with a new high end, light coloured, wood-look laminate that will withstand the wear and tear from their two energetic golden retrievers. Since the main living space is completely open plan it was important that we work with simple consistent finishes for a clean modern look. The all white kitchen features flat doors with minimal hardware and a solid surface marble-look countertop and backsplash. We modernized all of the lighting and updated the bathrooms and master bedroom as well. The only departure from our clean modern scheme is found in the dressing room where the client was looking for a more dressed up feminine feel but we kept a thread of grey consistent even in this more vivid colour scheme. This transformation, featuring the clients' gorgeous original artwork and new custom designed furnishings is admittedly one of our favourite projects to date!

Esempio di una sala da pranzo aperta verso il soggiorno contemporanea di medie dimensioni con pareti bianche, pavimento in legno massello medio, pavimento marrone e soffitto in legno

Ispirazione per una sala da pranzo contemporanea con pareti bianche, pavimento multicolore e soffitto ribassato

Esempio di una sala da pranzo aperta verso il soggiorno design con pareti bianche, pavimento in cemento, camino classico, pavimento grigio e soffitto a volta

Ispirazione per un angolo colazione design con pareti bianche, pavimento in cemento, pavimento beige e travi a vista

Light-filled dining room
Foto di una sala da pranzo minimal con parquet chiaro e soffitto in perlinato
Foto di una sala da pranzo minimal con parquet chiaro e soffitto in perlinato

Kitchen / Dining with feature custom pendant light, raking ceiling to Hi-lite windows & drop ceiling over kitchen Island bench
Esempio di una grande sala da pranzo aperta verso la cucina contemporanea con pareti bianche, pavimento in laminato, camino bifacciale, cornice del camino in pietra, pavimento marrone e soffitto a volta
Esempio di una grande sala da pranzo aperta verso la cucina contemporanea con pareti bianche, pavimento in laminato, camino bifacciale, cornice del camino in pietra, pavimento marrone e soffitto a volta

Atelier 211 is an ocean view, modern A-Frame beach residence nestled within Atlantic Beach and Amagansett Lanes. Custom-fit, 4,150 square foot, six bedroom, and six and a half bath residence in Amagansett; Atelier 211 is carefully considered with a fully furnished elective. The residence features a custom designed chef’s kitchen, serene wellness spa featuring a separate sauna and steam room. The lounge and deck overlook a heated saline pool surrounded by tiered grass patios and ocean views.

Gorgeous open plan living area, ideal for large gatherings or just snuggling up and reading a book. The fireplace has a countertop that doubles up as a counter surface for horderves

The client selected a symphony of beige and terracotta Moroccan tiles in the soaring space of the kitchen
Ispirazione per una sala da pranzo aperta verso il soggiorno design di medie dimensioni con parquet chiaro, pavimento beige e travi a vista
Ispirazione per una sala da pranzo aperta verso il soggiorno design di medie dimensioni con parquet chiaro, pavimento beige e travi a vista

Immagine di una sala da pranzo minimal con pareti bianche, parquet chiaro, pavimento beige e soffitto a volta

Soft colour palette to complement the industrial look and feel
Idee per una grande sala da pranzo aperta verso la cucina contemporanea con pareti viola, pavimento in laminato, pavimento bianco e soffitto a cassettoni
Idee per una grande sala da pranzo aperta verso la cucina contemporanea con pareti viola, pavimento in laminato, pavimento bianco e soffitto a cassettoni
Sale da Pranzo contemporanee - Foto e idee per arredare
1