Sale da Pranzo contemporanee con pavimento in vinile - Foto e idee per arredare
Filtra anche per:
Budget
Ordina per:Popolari oggi
41 - 60 di 757 foto
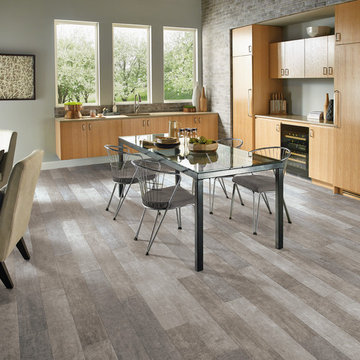
Ispirazione per una sala da pranzo aperta verso il soggiorno minimal di medie dimensioni con pareti grigie, pavimento in vinile, nessun camino e pavimento grigio
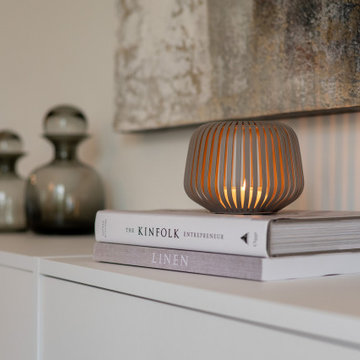
Idee per una sala da pranzo aperta verso il soggiorno contemporanea di medie dimensioni con pavimento in vinile e pavimento marrone
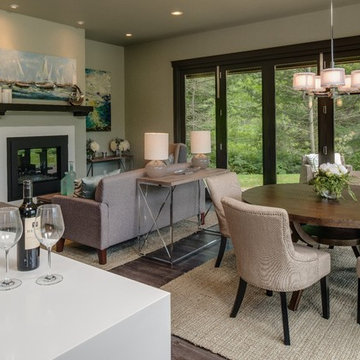
Esempio di una piccola sala da pranzo aperta verso il soggiorno contemporanea con pareti beige, pavimento in vinile, nessun camino e pavimento marrone
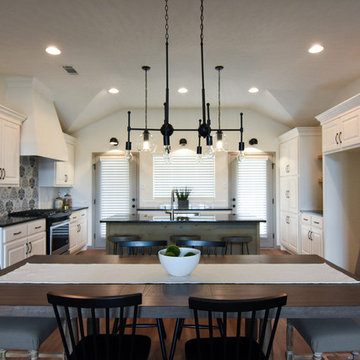
The dining room is open to the living and kitchen spaces and is defined by a large black modern chandelier.
Foto di una sala da pranzo aperta verso la cucina minimal di medie dimensioni con pareti bianche, pavimento in vinile e pavimento marrone
Foto di una sala da pranzo aperta verso la cucina minimal di medie dimensioni con pareti bianche, pavimento in vinile e pavimento marrone
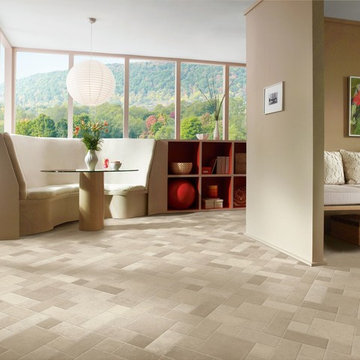
Foto di una sala da pranzo aperta verso il soggiorno contemporanea di medie dimensioni con pareti beige, pavimento in vinile, nessun camino e pavimento beige
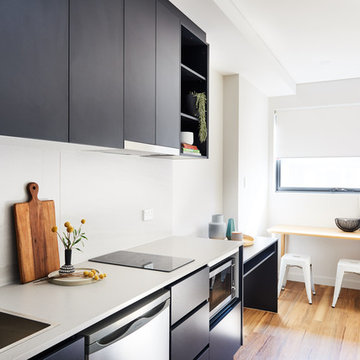
Dining nook
Esempio di una piccola sala da pranzo aperta verso il soggiorno contemporanea con pareti bianche e pavimento in vinile
Esempio di una piccola sala da pranzo aperta verso il soggiorno contemporanea con pareti bianche e pavimento in vinile
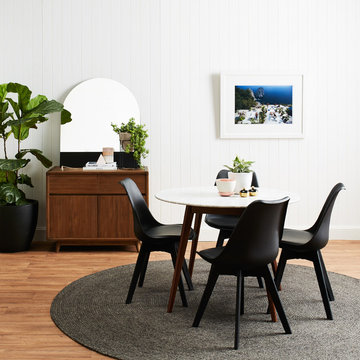
Citizens Of Style
Ispirazione per una sala da pranzo design di medie dimensioni con pareti bianche, pavimento in vinile, nessun camino e pavimento marrone
Ispirazione per una sala da pranzo design di medie dimensioni con pareti bianche, pavimento in vinile, nessun camino e pavimento marrone
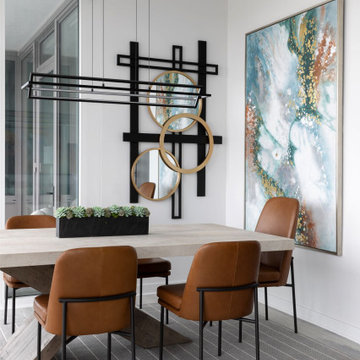
The sophisticated dining alcove boasts large modern art with bold vibrant colors. The contemporary geometric pendant illuminates the space without obstructing the views.
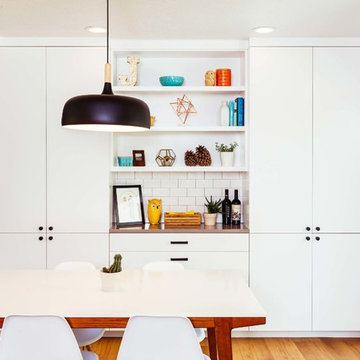
Split Level 1970 home of a young and active family of four. The main pubic spaces in this home were remodeled to create a fresh, clean look.
The Jack + Mare demo'd the kitchen and dining room down to studs and removed the wall between the kitchen/dining and living room to create an open concept space with a clean and fresh new kitchen and dining with ample storage. Now the family can all be together and enjoy one another's company even if mom or dad is busy in the kitchen prepping the next meal.
The custom white cabinets and the blue accent island (and walls) really give a nice clean and fun feel to the space. The island has a gorgeous local solid slab of wood on top. A local artisan salvaged and milled up the big leaf maple for this project. In fact, the tree was from the University of Portland's campus located right where the client once rode the bus to school when she was a child. So it's an extra special custom piece! (fun fact: there is a bullet lodged in the wood that is visible...we estimate it was shot into the tree 30-35 years ago!)
The 'public' spaces were given a brand new waterproof luxury vinyl wide plank tile. With 2 young daughters, a large golden retriever and elderly cat, the durable floor was a must.
project scope at quick glance:
- demo'd and rebuild kitchen and dining room.
- removed wall separating kitchen/dining and living room
- removed carpet and installed new flooring in public spaces
- removed stair carpet and gave fresh black and white paint
- painted all public spaces
- new hallway doorknob harware
- all new LED lighting (kitchen, dining, living room and hallway)
Jason Quigley Photography
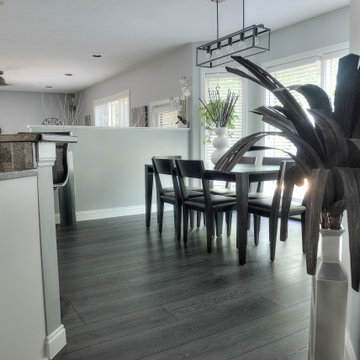
Dark, striking, modern. This dark floor with white wire-brush is sure to make an impact. With the Modin Collection, we have raised the bar on luxury vinyl plank. The result is a new standard in resilient flooring. Modin offers true embossed in register texture, a low sheen level, a rigid SPC core, an industry-leading wear layer, and so much more.
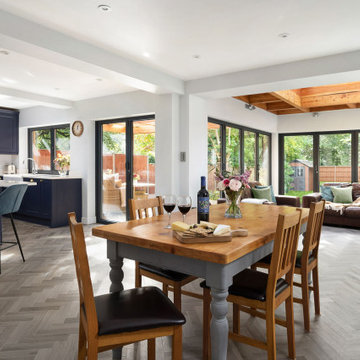
Esempio di una sala da pranzo minimal con pavimento in vinile, pavimento grigio e travi a vista
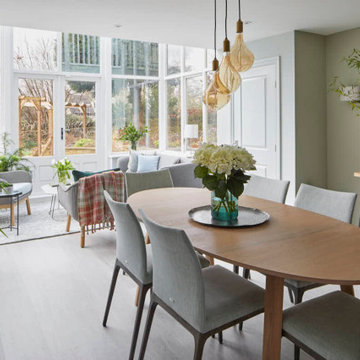
Dining area into double height, airy conservatory. Custom chairs upholstered in herringbone design crypton fabric, stain repellent and designed for liquids to simple run off. Lloyd loom style conservatory chairs complement the bar stools. Understated elegance and very practical for modern living.
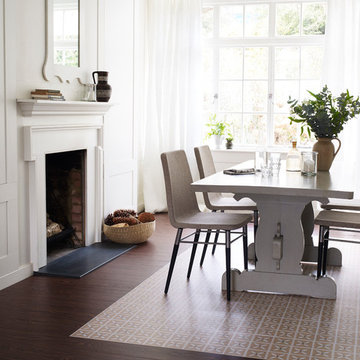
Harvey Maria Dee Hardwicke luxury vinyl tile flooring, shown here in Hayfield, zoned with Antique Oak, also available in 5 other colours - waterproof and hard wearing, suitable for all areas of the home. Photo courtesy of Harvey Maria.
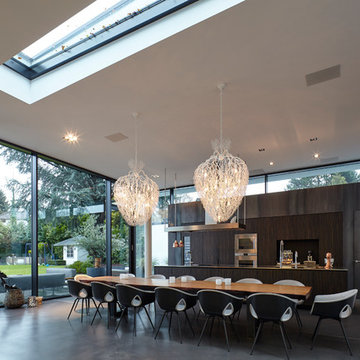
www.liobaschneider.de
Esempio di una grande sala da pranzo aperta verso il soggiorno contemporanea con pareti bianche, pavimento in vinile, nessun camino e pavimento grigio
Esempio di una grande sala da pranzo aperta verso il soggiorno contemporanea con pareti bianche, pavimento in vinile, nessun camino e pavimento grigio
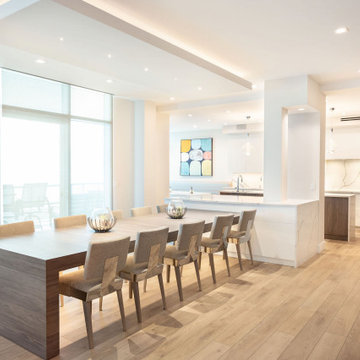
Open concept kitchen showing two kitchen islands. Dining table custom made by cabinet manufacturer. Mixed material cabinetry with waterfall engineered quartz countertops. Accent lighting built into the bottom of dining table. Dining soffit feature general accent lighting as well as five 1 inch spot lighting.
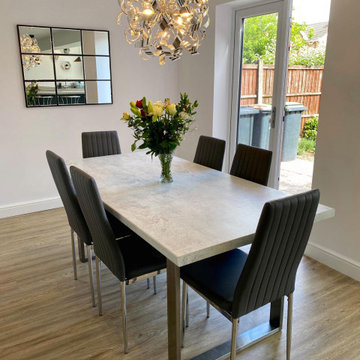
This single storey rear extension creates a lovely open plan kitchen area with island unit and dining space.
Immagine di una sala da pranzo aperta verso la cucina minimal di medie dimensioni con pareti bianche, pavimento in vinile e pavimento grigio
Immagine di una sala da pranzo aperta verso la cucina minimal di medie dimensioni con pareti bianche, pavimento in vinile e pavimento grigio
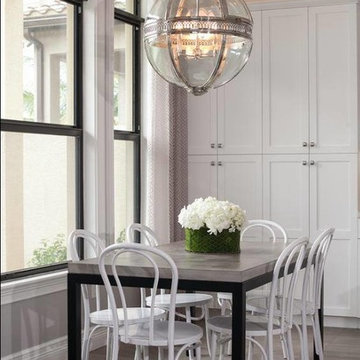
Ispirazione per una sala da pranzo aperta verso la cucina minimal di medie dimensioni con pareti grigie, pavimento in vinile, nessun camino e pavimento grigio
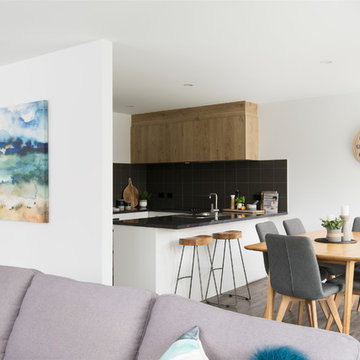
Open plan compact space with scandi industrial styling.
Photos; Anjie Blair
Staging: DHF Property Styling
Idee per una piccola sala da pranzo aperta verso il soggiorno design con pareti bianche, pavimento in vinile, nessun camino e pavimento marrone
Idee per una piccola sala da pranzo aperta verso il soggiorno design con pareti bianche, pavimento in vinile, nessun camino e pavimento marrone
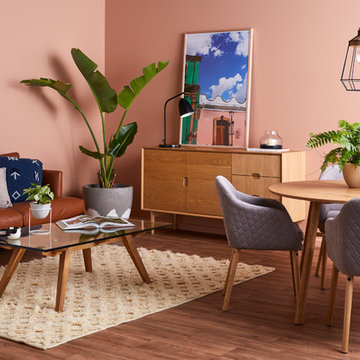
Citizens Of Style
Immagine di una piccola sala da pranzo aperta verso il soggiorno minimal con pareti rosa, pavimento in vinile e pavimento beige
Immagine di una piccola sala da pranzo aperta verso il soggiorno minimal con pareti rosa, pavimento in vinile e pavimento beige
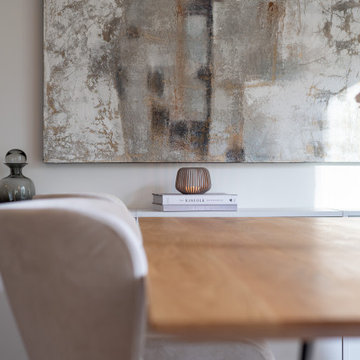
Ispirazione per una sala da pranzo aperta verso il soggiorno design di medie dimensioni con pavimento in vinile e pavimento marrone
Sale da Pranzo contemporanee con pavimento in vinile - Foto e idee per arredare
3