Sale da Pranzo contemporanee con pavimento in vinile - Foto e idee per arredare
Filtra anche per:
Budget
Ordina per:Popolari oggi
101 - 120 di 753 foto
1 di 3
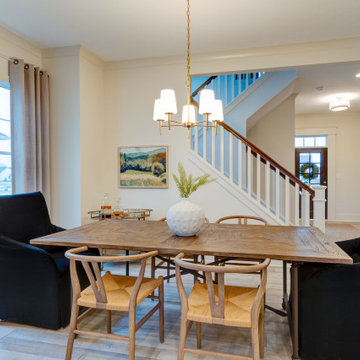
Immagine di una piccola sala da pranzo aperta verso la cucina minimal con pareti beige, pavimento in vinile e pavimento multicolore
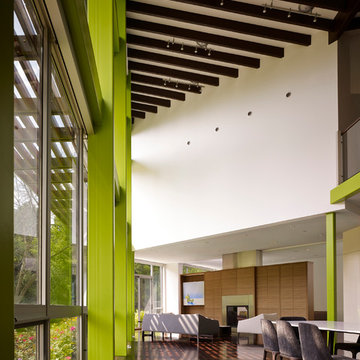
Photo credit: Scott McDonald @ Hedrich Blessing
7RR-Ecohome:
The design objective was to build a house for a couple recently married who both had kids from previous marriages. How to bridge two families together?
The design looks forward in terms of how people live today. The home is an experiment in transparency and solid form; removing borders and edges from outside to inside the house, and to really depict “flowing and endless space”. The house floor plan is derived by pushing and pulling the house’s form to maximize the backyard and minimize the public front yard while welcoming the sun in key rooms by rotating the house 45-degrees to true north. The angular form of the house is a result of the family’s program, the zoning rules, the lot’s attributes, and the sun’s path. We wanted to construct a house that is smart and efficient in terms of construction and energy, both in terms of the building and the user. We could tell a story of how the house is built in terms of the constructability, structure and enclosure, with a nod to Japanese wood construction in the method in which the siding is installed and the exposed interior beams are placed in the double height space. We engineered the house to be smart which not only looks modern but acts modern; every aspect of user control is simplified to a digital touch button, whether lights, shades, blinds, HVAC, communication, audio, video, or security. We developed a planning module based on a 6-foot square room size and a 6-foot wide connector called an interstitial space for hallways, bathrooms, stairs and mechanical, which keeps the rooms pure and uncluttered. The house is 6,200 SF of livable space, plus garage and basement gallery for a total of 9,200 SF. A large formal foyer celebrates the entry and opens up to the living, dining, kitchen and family rooms all focused on the rear garden. The east side of the second floor is the Master wing and a center bridge connects it to the kid’s wing on the west. Second floor terraces and sunscreens provide views and shade in this suburban setting. The playful mathematical grid of the house in the x, y and z axis also extends into the layout of the trees and hard-scapes, all centered on a suburban one-acre lot.
Many green attributes were designed into the home; Ipe wood sunscreens and window shades block out unwanted solar gain in summer, but allow winter sun in. Patio door and operable windows provide ample opportunity for natural ventilation throughout the open floor plan. Minimal windows on east and west sides to reduce heat loss in winter and unwanted gains in summer. Open floor plan and large window expanse reduces lighting demands and maximizes available daylight. Skylights provide natural light to the basement rooms. Durable, low-maintenance exterior materials include stone, ipe wood siding and decking, and concrete roof pavers. Design is based on a 2' planning grid to minimize construction waste. Basement foundation walls and slab are highly insulated. FSC-certified walnut wood flooring was used. Light colored concrete roof pavers to reduce cooling loads by as much as 15%. 2x6 framing allows for more insulation and energy savings. Super efficient windows have low-E argon gas filled units, and thermally insulated aluminum frames. Permeable brick and stone pavers reduce the site’s storm-water runoff. Countertops use recycled composite materials. Energy-Star rated furnaces and smart thermostats are located throughout the house to minimize duct runs and avoid energy loss. Energy-Star rated boiler that heats up both radiant floors and domestic hot water. Low-flow toilets and plumbing fixtures are used to conserve water usage. No VOC finish options and direct venting fireplaces maintain a high interior air quality. Smart home system controls lighting, HVAC, and shades to better manage energy use. Plumbing runs through interior walls reducing possibilities of heat loss and freezing problems. A large food pantry was placed next to kitchen to reduce trips to the grocery store. Home office reduces need for automobile transit and associated CO2 footprint. Plan allows for aging in place, with guest suite than can become the master suite, with no need to move as family members mature.
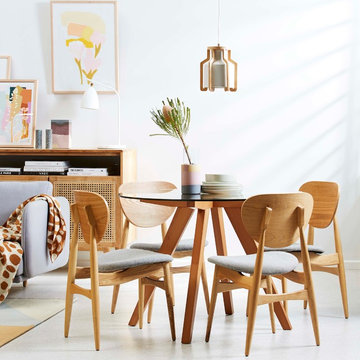
Citizens of Style
Foto di una piccola sala da pranzo aperta verso il soggiorno contemporanea con pareti bianche, pavimento in vinile e pavimento bianco
Foto di una piccola sala da pranzo aperta verso il soggiorno contemporanea con pareti bianche, pavimento in vinile e pavimento bianco
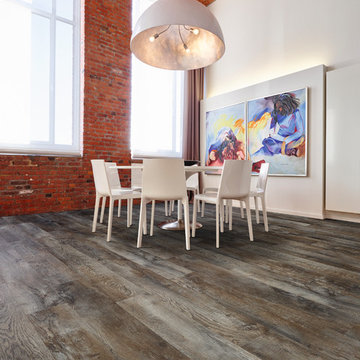
Giving the rustic feel of authentic unfinished timbers (but without their drawbacks), the Country Oak 24958 design sits as perfectly in a traditional country kitchen as it does in an ultramodern barn conversion or new build.
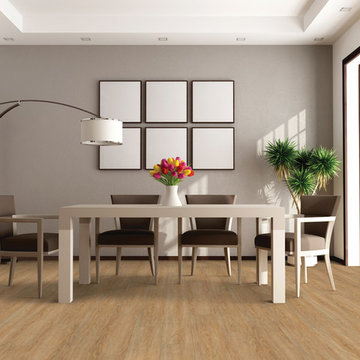
Esempio di una grande sala da pranzo minimal chiusa con pareti grigie, pavimento in vinile e nessun camino
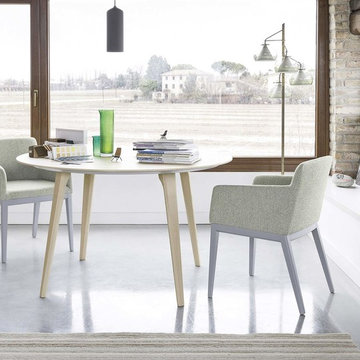
Bei dem Namen Candy denk man zunächst an zuckersüße Bonbons, meist knallbunt und lecker.
Dabei ist der Novamobili Sessel Candy aber vor allem eines: sehr elegant.
Natürlich zeigt auch er sich im gewohnt gradlinigen Novamobili Design. Überzeugt aber darüber hinaus vor allem mit seiner angenehm bequemen Polsterung. Und dabei ist dieser hochwertige Sessel auch noch sehr vielseitig. So macht er sowohl im privaten Esszimmer, als auch im geschäftlichen Konferenzraum eine wirklich gute Figur. Und wer mag, kann ihn gerne als Einzelstück im Lese- oder Gästezimmer aufstellen. Auch dort harmoniert er als Design-Element wunderbar mit Ihrem modernen Einrichtungsstil. Wer sich bei der Farbwahl dann auch noch für eine der schönen knalligen Nuancen aus der Novamobili Farbpalette entscheidet, hat dann, zumindest was die Farbwahl betrifft, den perfekten Candy-Effekt erzielt.
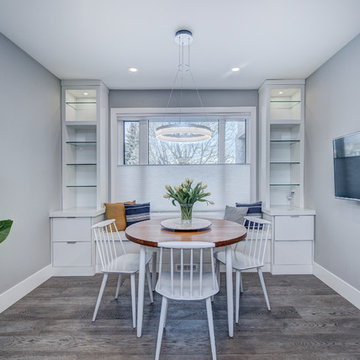
Cozy breakfast nook with built-in window bench and storage.
Ispirazione per una sala da pranzo aperta verso la cucina design di medie dimensioni con pareti grigie, pavimento in vinile, nessun camino e pavimento grigio
Ispirazione per una sala da pranzo aperta verso la cucina design di medie dimensioni con pareti grigie, pavimento in vinile, nessun camino e pavimento grigio
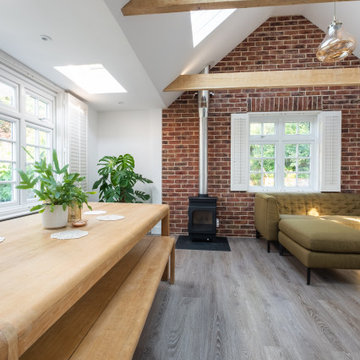
Esempio di una grande sala da pranzo aperta verso il soggiorno contemporanea con pareti bianche, pavimento in vinile, stufa a legna, cornice del camino in mattoni, pavimento grigio, soffitto a volta e pareti in mattoni
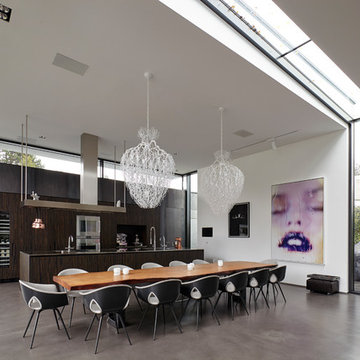
www.liobaschneider.de
Foto di una grande sala da pranzo aperta verso il soggiorno minimal con pavimento in vinile e pavimento grigio
Foto di una grande sala da pranzo aperta verso il soggiorno minimal con pavimento in vinile e pavimento grigio
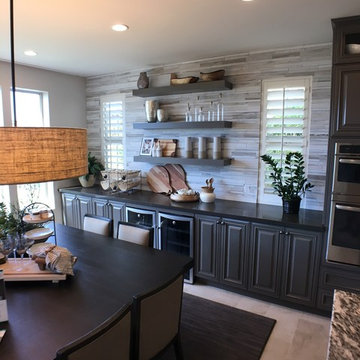
Immagine di una sala da pranzo aperta verso il soggiorno minimal di medie dimensioni con pareti beige, pavimento in vinile e nessun camino
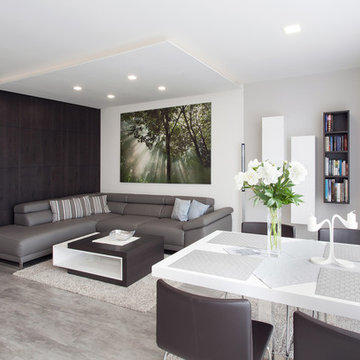
Foto di una sala da pranzo aperta verso la cucina minimal di medie dimensioni con pareti bianche, pavimento in vinile e nessun camino
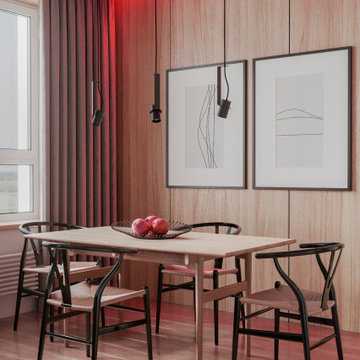
Esempio di una sala da pranzo contemporanea di medie dimensioni con pareti beige, pavimento in vinile, pavimento beige e pareti in legno
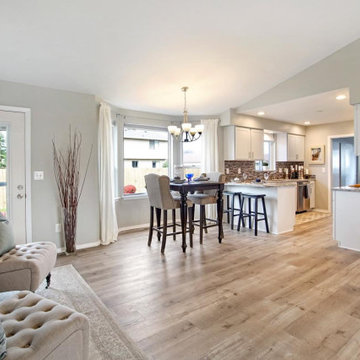
This was an entire home remodel. Walls were removed, kitchen and bathrooms were completely replaced. Luxury Vinyl Plank flooring throughout the entire home gave it a wonderful feel.
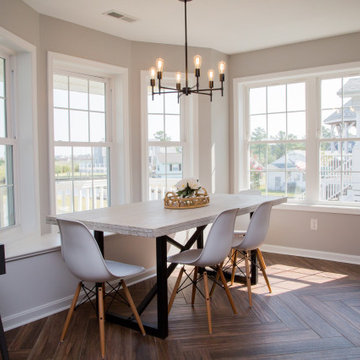
Dining Table with White Wood, Modern Chairs and Vintage Chandelier
Ispirazione per una sala da pranzo aperta verso il soggiorno design di medie dimensioni con pavimento in vinile
Ispirazione per una sala da pranzo aperta verso il soggiorno design di medie dimensioni con pavimento in vinile
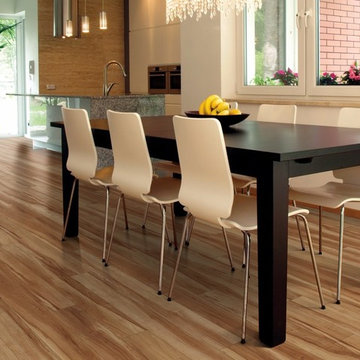
This COREtec Plus 5' Plank is the next revolution in luxury vinyl flooring. It has a solid locking LVT, that is made from recycled wood and bamboo dust, limestone, and virgin PVC. This also has an attached cork underlayment for a quieter, and warmer vinyl floor. These planks can be installed in any wet areas, its resistant to any odor causing mold or mildew.
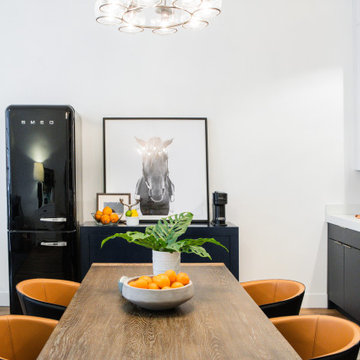
We used low-profile chairs in the dining room and open kitchen shelving to create the feeling of spaciousness. To keep it from being visually overwhelming, the color palette was kept simple. Gray, white, black, and a warm tone that came from wood, leather, and carefully selected ceramics. The retro fridge, funky light fixture, and whimsical artwork give an offbeat, slightly masculine feel.
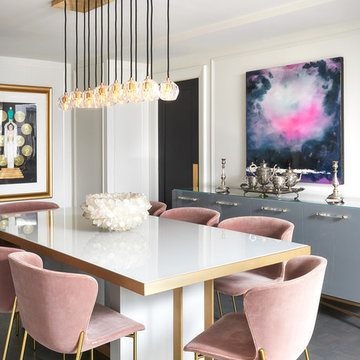
Foto di una sala da pranzo aperta verso il soggiorno contemporanea di medie dimensioni con pareti bianche, pavimento in vinile, nessun camino e pavimento nero
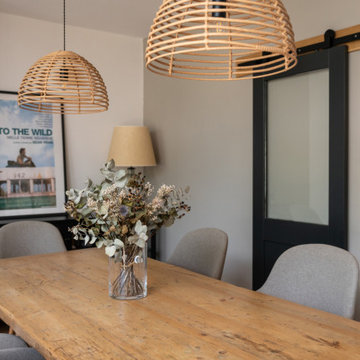
This is the dining area of an open-plan room. It seats up to 8 people in comfy neutral padded chairs. The large wooden top brings a lovely lively feel to the room for large family gatherings. A sideboard hides all the items for dining and occasional wear if required.
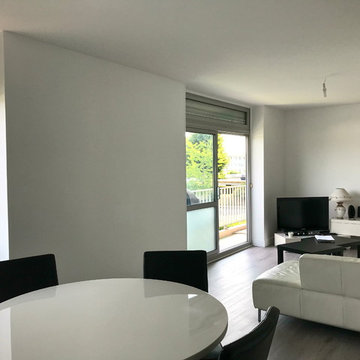
Immagine di una sala da pranzo aperta verso il soggiorno design di medie dimensioni con pareti bianche, pavimento in vinile, nessun camino e pavimento grigio
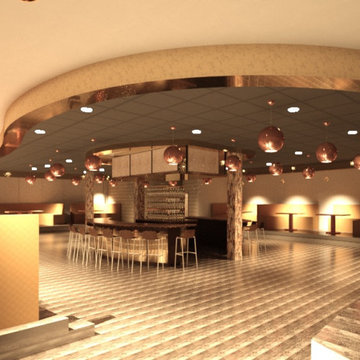
Full commercial interior build-out services provided for this upscale bar and lounge. Miami’s newest hot spot for dining, cocktails, hookah, and entertainment. Our team transformed a once dilapidated old supermarket into a sexy one of a kind lounge.
Sale da Pranzo contemporanee con pavimento in vinile - Foto e idee per arredare
6