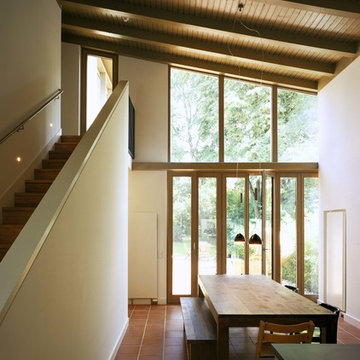Sale da Pranzo contemporanee con pavimento in terracotta - Foto e idee per arredare
Filtra anche per:
Budget
Ordina per:Popolari oggi
21 - 40 di 180 foto
1 di 3
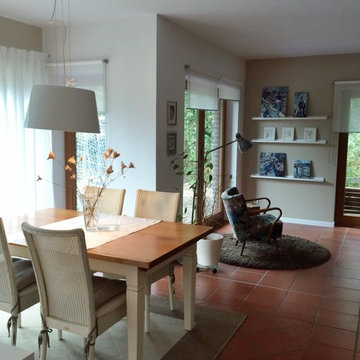
Mirjam Otto
Ispirazione per una sala da pranzo design con pareti beige e pavimento in terracotta
Ispirazione per una sala da pranzo design con pareti beige e pavimento in terracotta
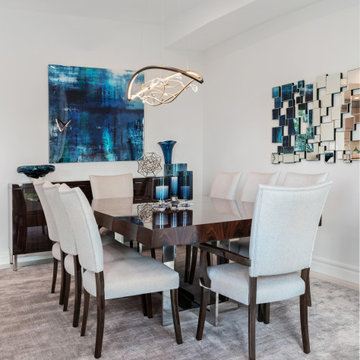
Foto di una piccola sala da pranzo aperta verso il soggiorno contemporanea con pareti bianche, pavimento in terracotta, camino lineare Ribbon, cornice del camino in pietra e pavimento bianco
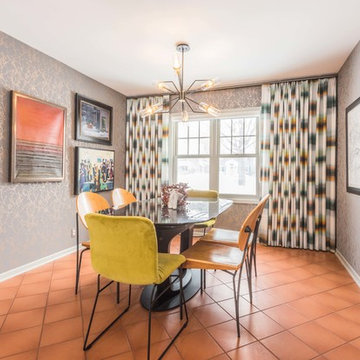
Photographer: Chuck Korpi
Foto di una grande sala da pranzo aperta verso la cucina contemporanea con pareti grigie, pavimento in terracotta e pavimento rosso
Foto di una grande sala da pranzo aperta verso la cucina contemporanea con pareti grigie, pavimento in terracotta e pavimento rosso
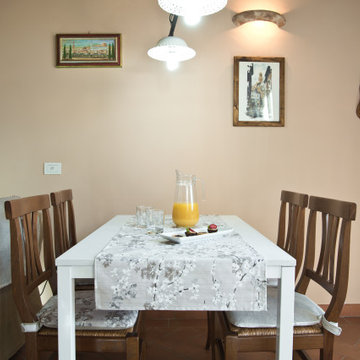
Committenti: Fabio & Ilaria. Ripresa fotografica: impiego obiettivo 24mm su pieno formato; macchina su treppiedi con allineamento ortogonale dell'inquadratura; impiego luce naturale esistente con l'ausilio di luci flash e luci continue 5500°K. Post-produzione: aggiustamenti base immagine; fusione manuale di livelli con differente esposizione per produrre un'immagine ad alto intervallo dinamico ma realistica; rimozione elementi di disturbo. Obiettivo commerciale: realizzazione fotografie di complemento ad annunci su siti web di affitti come Airbnb, Booking, eccetera; pubblicità su social network.
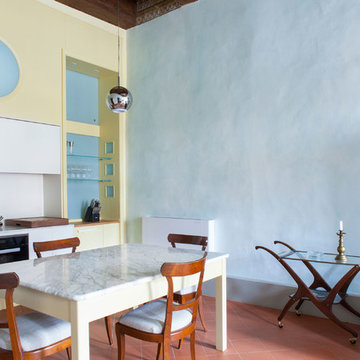
Foto di una sala da pranzo aperta verso la cucina design con pareti blu, pavimento in terracotta e pavimento rosso
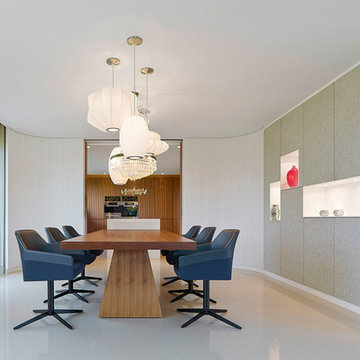
Photography: Zooey Braun Roemerstr. 51, Stuttgart, T +49 (0)711 6400361, zooey@zooeybraun.de
Immagine di una sala da pranzo aperta verso il soggiorno minimal di medie dimensioni con pareti bianche, pavimento in terracotta e pavimento beige
Immagine di una sala da pranzo aperta verso il soggiorno minimal di medie dimensioni con pareti bianche, pavimento in terracotta e pavimento beige
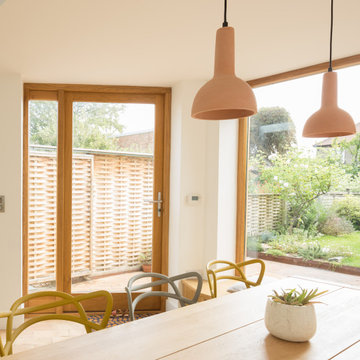
Photo credit: Matthew Smith ( http://www.msap.co.uk)
Ispirazione per una sala da pranzo aperta verso la cucina minimal di medie dimensioni con pareti bianche, pavimento in terracotta e pavimento rosa
Ispirazione per una sala da pranzo aperta verso la cucina minimal di medie dimensioni con pareti bianche, pavimento in terracotta e pavimento rosa
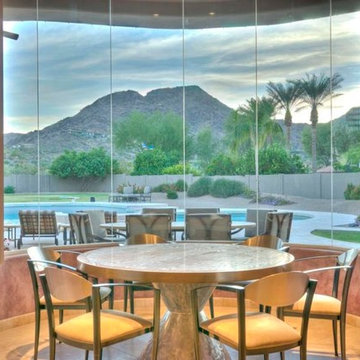
Contemporary Home by Fratantoni Design.
Foto di un'ampia sala da pranzo minimal chiusa con pareti beige e pavimento in terracotta
Foto di un'ampia sala da pranzo minimal chiusa con pareti beige e pavimento in terracotta
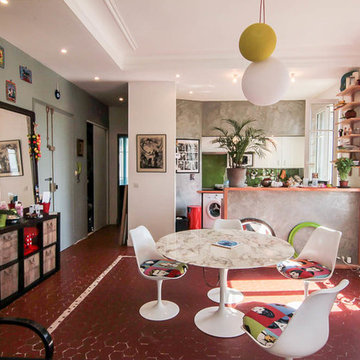
Cette salle à manger et ouverte sur la cuisine. Un bar très convivial vient délimiter les deux espaces. Au sol, la tommette a été conservée et associée à une mosaïque de pierre et de verre afin de marquer l'espace repas.
Du mobilier design donne une touche pop à l'ensemble, ainsi que l'usage de couleurs vives dans la décoration.
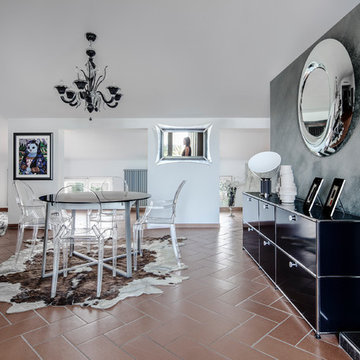
Davide Galli
Esempio di una sala da pranzo aperta verso il soggiorno contemporanea di medie dimensioni con pavimento in terracotta, nessun camino, pavimento rosso e pareti grigie
Esempio di una sala da pranzo aperta verso il soggiorno contemporanea di medie dimensioni con pavimento in terracotta, nessun camino, pavimento rosso e pareti grigie
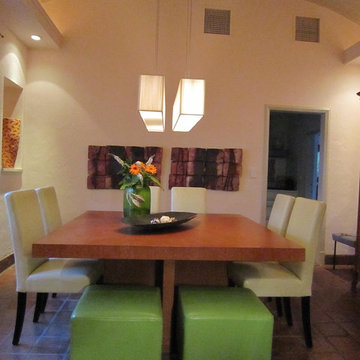
Immagine di una sala da pranzo design di medie dimensioni con pareti beige, pavimento in terracotta, nessun camino e pavimento rosso
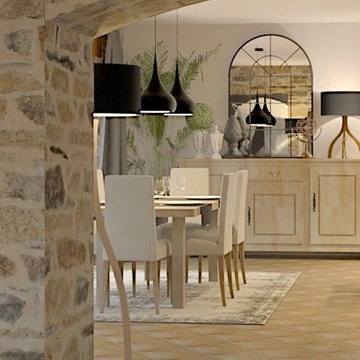
Projet de réaménagement de la pièce de vie tout en conservant le mobilier mais en proposant de nouvelles assises, un choix de luminaires, un tapis, des rideaux, un habillage des murs et des accessoires de décoration qui vont permettre d'obtenir un intérieur plus contemporain avec un budget minimum
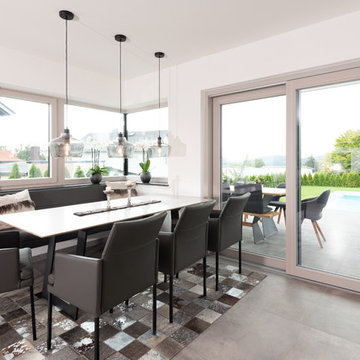
Idee per una sala da pranzo minimal chiusa e di medie dimensioni con pareti bianche, pavimento in terracotta, pavimento grigio e nessun camino
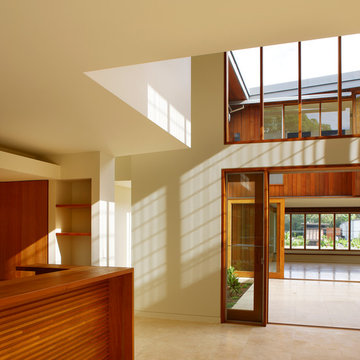
Richard Kirk Architect was one of several architects invited in 2005 to participate in the Elysium development which is an ambitious 189 lot boutique housing sub-division on a site to the west of the centre of Noosa on the Sunshine Coast. Elysium initially adopted architecture as the key driver for the amenity and quality of the environment for the entire development
Our approach was to consider the 6 houses as a family which shared the same materiality, construction and spatial organisation. The purpose of treating the houses as siblings was a deliberate attempt to control the built quality through shared details that would assist in the construction phase which did not involve the architects with the usual level of control and involvement.
Lot 176 is the first of the series and is in effect a prototype using the same materials, construction, and spatial ideas as a shared palette.
The residence on Lot 176 is located on a ridge along the west of the Elysium development with views to the rear into extant landscape and a golf course beyond. The residence occupies the majority of the allowable building envelope and then provides a carved out two story volume in the centre to allow light and ventilation to all interior spaces.
The carved interior volume provides an internal focus visually and functionally. The inside and outside are united by seamless transitions and the consistent use of a restrained palette of materials. Materials are generally timbers left to weather naturally, zinc, and self-finished oxide renders which will improve their appearance with time, allowing the houses to merge with the landscape with an overall desire for applied finishes to be kept to a minimum.
The organisational strategy was delivered by the topography which allowed the garaging of cars to occur below grade with the living spaces on the ground and sleeping spaces placed above. The removal of the garage spaces from the main living level allowed the main living spaces to link visually and physical along the long axis of the rectangular site and allowed the living spaces to be treated as a field of connected spaces and rooms whilst the bedrooms on the next level are conceived as nests floating above.
The building is largely opened on the short access to allow views out of site with the living level utilising sliding screens to opening the interior completely to the exterior. The long axis walls are largely solid and openings are finely screened with vertical timber to blend with the vertical cedar cladding to give the sense of taught solid volume folding over the long sides. On the short axis to the bedroom level the openings are finely screened with horizontal timber members which from within allow exterior views whilst presenting a solid volume albeit with a subtle change in texture. The careful screening allows the opening of the building without compromising security or privacy from the adjacent dwellings.
Photographer: Scott Burrows
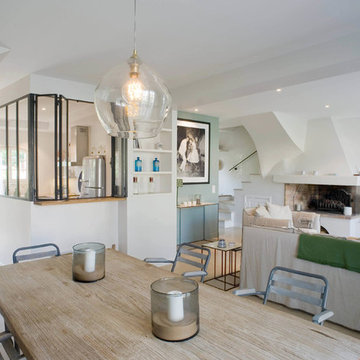
Rénovation de deux maisons de pêcheurs, pour n'en former qu'une seule.
La réunion de ces deux maisons a permis un agrandissement significatif de l’espace d’habitat pour laisser place à de beaux volumes notamment au rez-de-chaussée avec un vaste salon-séjour. Matériaux naturels, esprit verrière pour la cuisine, contrastes de couleurs… une sensation de fraicheur et d'évasion plane dans cette maison au bord du canal.
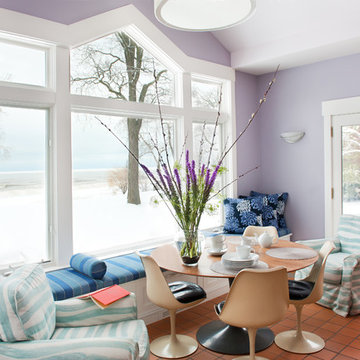
Photo: Petra Ford
Foto di una sala da pranzo contemporanea con pareti viola, pavimento in terracotta, pavimento arancione e soffitto a volta
Foto di una sala da pranzo contemporanea con pareti viola, pavimento in terracotta, pavimento arancione e soffitto a volta
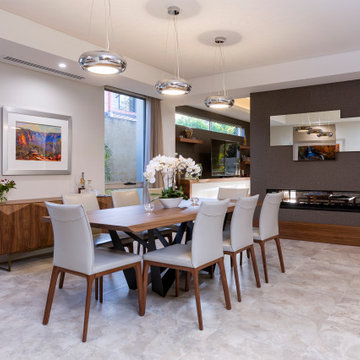
Striking and sophisticated, bold and exciting, and streets ahead in its quality and cutting edge design – Ullapool Road is a showcase of contemporary cool and classic function, and is perfectly at home in a modern urban setting.
Ullapool Road brings an exciting and bold new look to the Atrium Homes collection.
It is evident from the street front this is something different. The timber-lined ceiling has a distinctive stacked stone wall that continues inside to the impressive foyer, where the glass and stainless steel staircase takes off from its marble base to the upper floor.
The quality of this home is evident at every turn – American Black Walnut is used extensively; 35-course ceilings are recessed and trough-lit; 2.4m high doorways create height and volume; and the stunning feature tiling in the bathrooms adds to the overall sense of style and sophistication.
Deceptively spacious for its modern, narrow lot design, Ullapool Road is also a masterpiece of design. An inner courtyard floods the heart of the home with light, and provides an attractive and peaceful outdoor sitting area convenient to the guest suite. A lift well thoughtfully futureproofs the home while currently providing a glass-fronted wine cellar on the lower level, and a study nook upstairs. Even the deluxe-size laundry dazzles, with its two huge walk-in linen presses and iron station.
Tailor-designed for easy entertaining, the big kitchen is a masterpiece with its creamy CaesarStone island bench and splashback, stainless steel appliances, and separate scullery with loads of built-in storage.
Elegant dining and living spaces, separated by a modern, double-fronted gas fireplace, flow seamlessly outdoors to a big alfresco with built-in kitchen facilities.
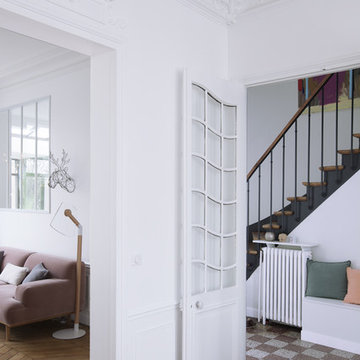
Tout le caractère ancien de cette maison de maître a été conservé : moulures, portes vitrées, carrelage de l'entrée en terrazzo, escalier en bois...
crédits photo Fabienne Delafraye
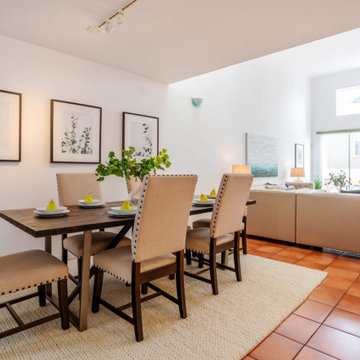
Esempio di una sala da pranzo aperta verso il soggiorno design di medie dimensioni con pareti bianche, pavimento in terracotta e pavimento arancione
Sale da Pranzo contemporanee con pavimento in terracotta - Foto e idee per arredare
2
