Sale da Pranzo contemporanee con pavimento con piastrelle in ceramica - Foto e idee per arredare
Filtra anche per:
Budget
Ordina per:Popolari oggi
141 - 160 di 3.308 foto
1 di 3
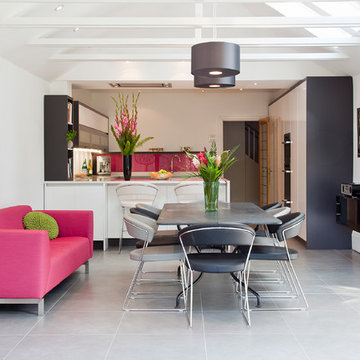
Immagine di una sala da pranzo aperta verso il soggiorno contemporanea con pareti bianche, pavimento con piastrelle in ceramica e pavimento grigio
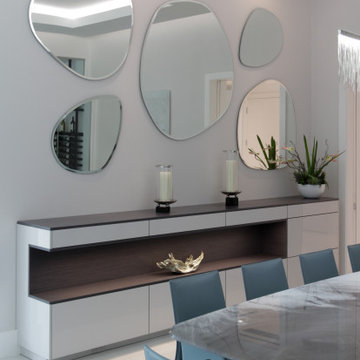
Custom Dining Room Side Board
Idee per un angolo colazione design di medie dimensioni con pareti bianche, pavimento con piastrelle in ceramica e pavimento bianco
Idee per un angolo colazione design di medie dimensioni con pareti bianche, pavimento con piastrelle in ceramica e pavimento bianco
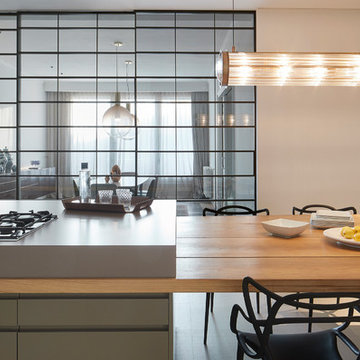
Jordi Miralles fotografia
Foto di una grande sala da pranzo design chiusa con pavimento con piastrelle in ceramica e pavimento beige
Foto di una grande sala da pranzo design chiusa con pavimento con piastrelle in ceramica e pavimento beige
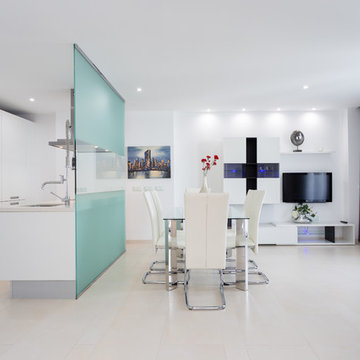
Oliver Yanes fotógrafo
Idee per una grande sala da pranzo aperta verso il soggiorno minimal con pareti bianche, nessun camino e pavimento con piastrelle in ceramica
Idee per una grande sala da pranzo aperta verso il soggiorno minimal con pareti bianche, nessun camino e pavimento con piastrelle in ceramica
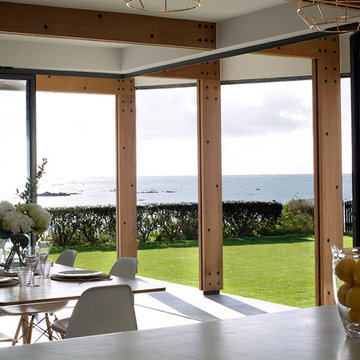
William Layzell
Foto di una sala da pranzo aperta verso la cucina contemporanea di medie dimensioni con pareti bianche, pavimento con piastrelle in ceramica, stufa a legna, cornice del camino in cemento e pavimento grigio
Foto di una sala da pranzo aperta verso la cucina contemporanea di medie dimensioni con pareti bianche, pavimento con piastrelle in ceramica, stufa a legna, cornice del camino in cemento e pavimento grigio
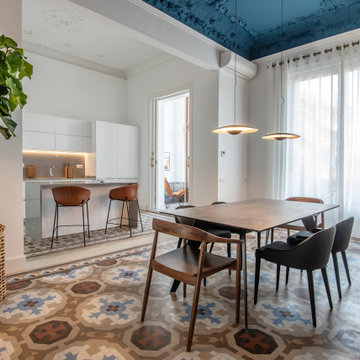
Idee per una grande sala da pranzo aperta verso la cucina contemporanea con pareti bianche e pavimento con piastrelle in ceramica
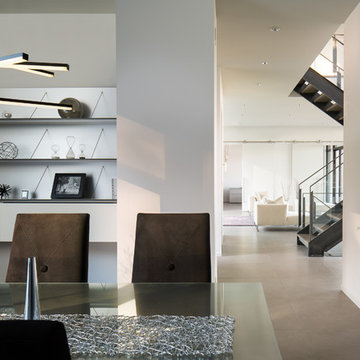
Formal dining room connected to the kitchen with a butler's pantry.
Andrew Pogue Photography
Ispirazione per una grande sala da pranzo minimal chiusa con pareti bianche, pavimento con piastrelle in ceramica e nessun camino
Ispirazione per una grande sala da pranzo minimal chiusa con pareti bianche, pavimento con piastrelle in ceramica e nessun camino
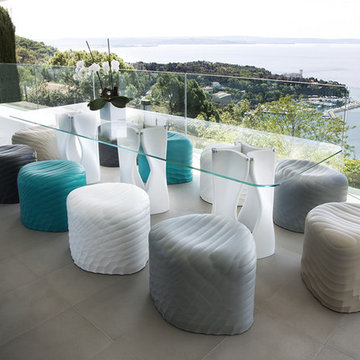
- RIVER STONE OTTOMAN. River Stone 903 Soft touch plus. The 3D design of the external part of river stone gives the product a particular touch. This pouf that looks like a stone, gives a pleasant sensation of softness and comfort, it is very easy to move and is waterproof thanks to its compact external polyurethane surface. The material called Soft touch polypus is a bi-component molded polyurethane. The product obtained in the mould are formed by a core in soft, flexible polyurethane and an external polyurethane skin, colored, compact and elastic. The material is extremely resistant, waterproof and fire retardant. No inner metal structure is requested. This NON TOXIC and 100% HYGIENIC material can be used also outdoor.
903.00 - 26''W x 22''D x 17''3/8H.
903.05 - 19''1/2W x 19''1/2D x 17''3/8H.
http://ow.ly/3zj0tO
- MAC’S TABLE. Mac's Table 217 Legs Base in Soft touch polyurethane. A table system with unlimited possibilities. The key of its success is the innovative material soft-touch used for the base element. With the same element is possible to create innumerable combinations. In this way there is no limit to the table length. The single element is available in 12 different colours allowing you to create many combinations. You can decide how your table will look like: monochromatic or colored like a rainbow. A steel junction component links together all the base elements. Set free you fantasy and create your own table system. The table system is available also on bespoken dimensions with quotation and lead time on demand.
35''3/8W x 35''3/8D x 29''1/8H.
70''7/8W x 37''3/8D x 29''1/8H.
86''5/8W x 39''3/8D x 29''1/8H.
126''W x 43''1/4D x 29''1/8H.
http://ow.ly/3zjrzD
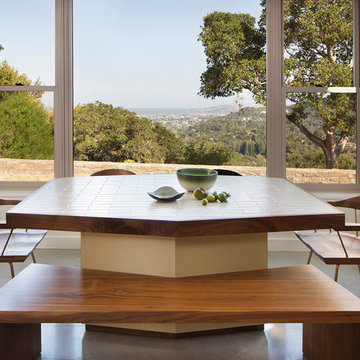
Paul Dyer
Idee per una piccola sala da pranzo contemporanea chiusa con pareti bianche, pavimento con piastrelle in ceramica e nessun camino
Idee per una piccola sala da pranzo contemporanea chiusa con pareti bianche, pavimento con piastrelle in ceramica e nessun camino

Dans la cuisine, une deuxième banquette permet de dissimuler un radiateur et crée un espace repas très agréable avec un décor panoramique sur les murs.
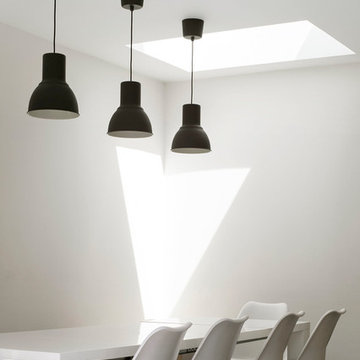
Photography by Richard Chivers https://www.rchivers.co.uk/
Marshall House is an extension to a Grade II listed dwelling in the village of Twyford, near Winchester, Hampshire. The original house dates from the 17th Century, although it had been remodelled and extended during the late 18th Century.
The clients contacted us to explore the potential to extend their home in order to suit their growing family and active lifestyle. Due to the constraints of living in a listed building, they were unsure as to what development possibilities were available. The brief was to replace an existing lean-to and 20th century conservatory with a new extension in a modern, contemporary approach. The design was developed in close consultation with the local authority as well as their historic environment department, in order to respect the existing property and work to achieve a positive planning outcome.
Like many older buildings, the dwelling had been adjusted here and there, and updated at numerous points over time. The interior of the existing property has a charm and a character - in part down to the age of the property, various bits of work over time and the wear and tear of the collective history of its past occupants. These spaces are dark, dimly lit and cosy. They have low ceilings, small windows, little cubby holes and odd corners. Walls are not parallel or perpendicular, there are steps up and down and places where you must watch not to bang your head.
The extension is accessed via a small link portion that provides a clear distinction between the old and new structures. The initial concept is centred on the idea of contrasts. The link aims to have the effect of walking through a portal into a seemingly different dwelling, that is modern, bright, light and airy with clean lines and white walls. However, complementary aspects are also incorporated, such as the strategic placement of windows and roof lights in order to cast light over walls and corners to create little nooks and private views. The overall form of the extension is informed by the awkward shape and uses of the site, resulting in the walls not being parallel in plan and splaying out at different irregular angles.
Externally, timber larch cladding is used as the primary material. This is painted black with a heavy duty barn paint, that is both long lasting and cost effective. The black finish of the extension contrasts with the white painted brickwork at the rear and side of the original house. The external colour palette of both structures is in opposition to the reality of the interior spaces. Although timber cladding is a fairly standard, commonplace material, visual depth and distinction has been created through the articulation of the boards. The inclusion of timber fins changes the way shadows are cast across the external surface during the day. Whilst at night, these are illuminated by external lighting.
A secondary entrance to the house is provided through a concealed door that is finished to match the profile of the cladding. This opens to a boot/utility room, from which a new shower room can be accessed, before proceeding to the new open plan living space and dining area.
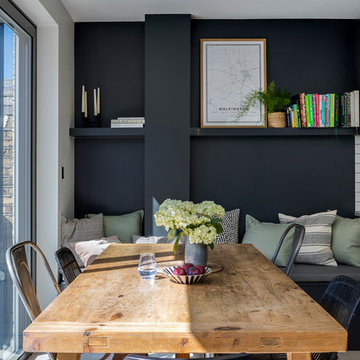
Chris Snook
Immagine di una sala da pranzo contemporanea con pavimento con piastrelle in ceramica, pavimento grigio e pareti nere
Immagine di una sala da pranzo contemporanea con pavimento con piastrelle in ceramica, pavimento grigio e pareti nere
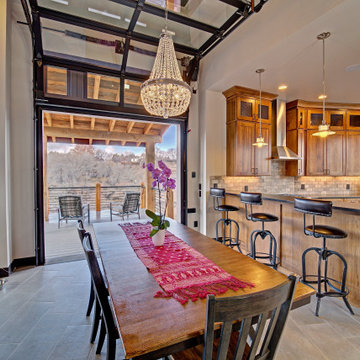
Henry's Home is a single-bedroom industrial house featuring a Glass Garage Door opening the Dining Room up to a Back Porch with panoramic views. When it comes to style, this small house packs a big punch.
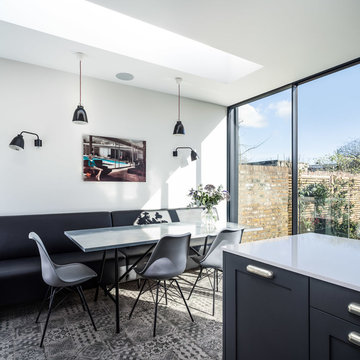
Immagine di una sala da pranzo aperta verso la cucina contemporanea con pareti bianche e pavimento con piastrelle in ceramica
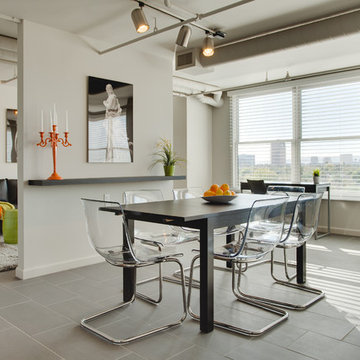
James Stewart
Idee per una piccola sala da pranzo aperta verso la cucina design con pareti bianche e pavimento con piastrelle in ceramica
Idee per una piccola sala da pranzo aperta verso la cucina design con pareti bianche e pavimento con piastrelle in ceramica
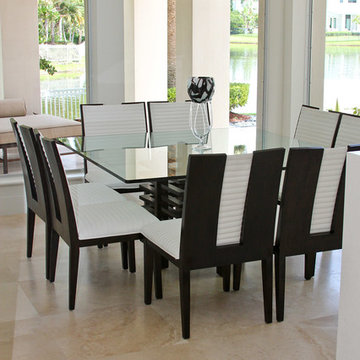
Stone tile floor
Ispirazione per una grande sala da pranzo aperta verso la cucina minimal con pareti bianche, pavimento con piastrelle in ceramica e nessun camino
Ispirazione per una grande sala da pranzo aperta verso la cucina minimal con pareti bianche, pavimento con piastrelle in ceramica e nessun camino
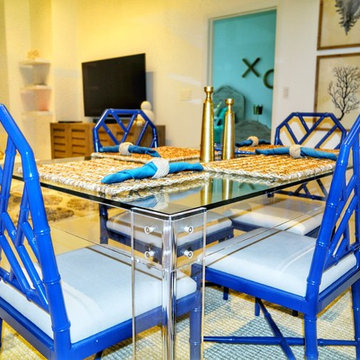
We helped our client to furnish his new condo with a light and airy coastal vibe. The condo features a coastal living room and a master bedroom, while the girls bedroom has a nice pop of aqua with hues of gold.
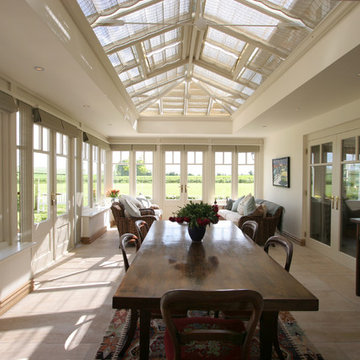
This bespoke orangery's roof lantern and large windows flood the living space with natural light, helping bring together the property's interior and garden.
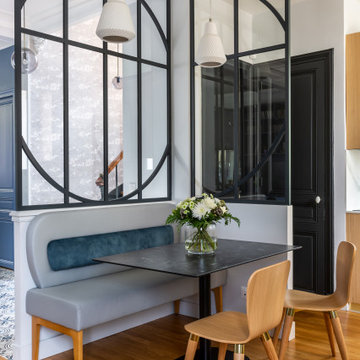
Une maison de maître du XIXème, entièrement rénovée, aménagée et décorée pour démarrer une nouvelle vie. Le RDC est repensé avec de nouveaux espaces de vie et une belle cuisine ouverte ainsi qu’un bureau indépendant. Aux étages, six chambres sont aménagées et optimisées avec deux salles de bains très graphiques. Le tout en parfaite harmonie et dans un style naturellement chic.
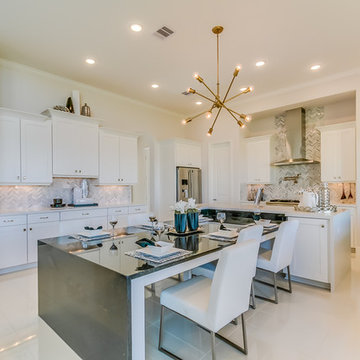
Newmark Homes is attuned to market trends and changing consumer demands. Newmark offers customers award-winning design and construction in homes that incorporate a nationally recognized energy efficiency program and state-of-the-art technology. View all our homes and floorplans www.newmarkhomes.com and experience the NEW mark of Excellence. Photos Credit: Premier Photography
Sale da Pranzo contemporanee con pavimento con piastrelle in ceramica - Foto e idee per arredare
8