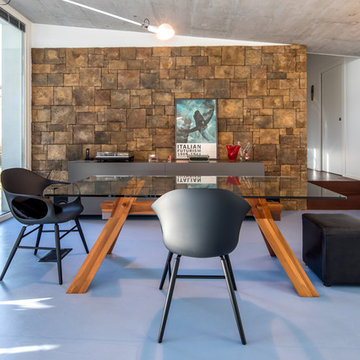Sale da Pranzo contemporanee con pavimento blu - Foto e idee per arredare
Filtra anche per:
Budget
Ordina per:Popolari oggi
21 - 40 di 70 foto
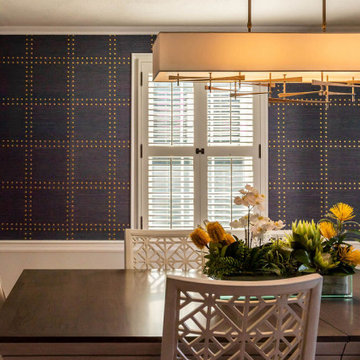
This navy rivet wallpaper is a show stopper and means the room needs no other wall art as it proves it is art in itself. The Hubbardton Forge pendant with oar detail gives a nod to the lake life just outside the door.
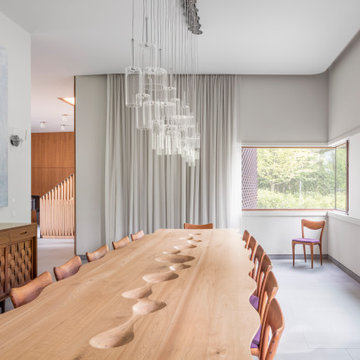
MPdL Studio designed this house with healthy living in mind, using materials and furnishings that meet or exceed current environmental standards. The project is an experiment in new ways to think about detailed brickwork, glass, millwork and cabinetry.
For the dining room, MPdL Studio designed a walnut wood, digitally designed and fabricated table that could flexibly accommodate groups of varied sizes. The design features a scalloped edge that relates to the body of the person sitting at the table. The size and rhythm of the edge can comfortably seat 10 to 16 people. The divots along the center of the table were designed to receive three different sizes of the Georg Jensen BLOOM mirror bowls designed by Helle Damkjaer. The legs read as extensions of the divots for a futuristic, yet warm, effect. You would never guess that this table is digitally designed and fabricated.
A stand out design move in the dining room is to balance the warmth of wood with the reflectivity of glass and chrome, mixing contemporary design with old-world techniques. The dining table is paired with Ask Emil Skovgaard chairs and an exceptional 1950s Dunbar woven-front credenza by Edward Wormley. Conversely, the walls between and around the windows are clad in a slightly frosted Bendheim mirror glass. This allows the wall to read as a singular element, and perceptually expands the size of the space. This use of glass sets the tone for the selection of the light fixtures, and other finishes in the room. In general, we place special attention to the way that window treatments transform a space and the dining room is a good example of our techniques. The wall to ceiling sheer curtains completely transform the effect of the room when pulled to a close, allowing the space to remain luminous, while accentuating the verticality of the space.
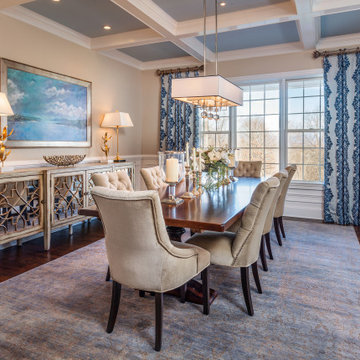
This luscious and timeless Dining room says it all. With it's sophistication, and clean lines one can see all the details. With the unique boxed ceiling painted in a beautiful blue opens up the space. Complementing the room more is the glorious custom drapery that frames this large picture window letting all the light in. The soft lighting enhances this beautiful space just perfectly. The balance of colors play off of each other. The center piece and Chandelier tells the story. Along side the Contemporary lamps plays center stage here lighting up the tranquil gorgeous piece of art work. The room has a look that will not go away anytime soon.
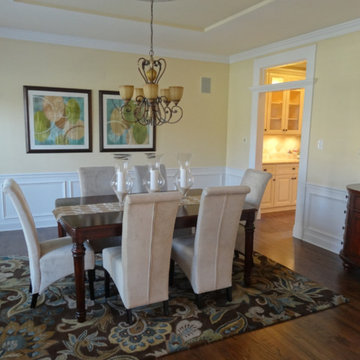
Immagine di una sala da pranzo design con pareti gialle, parquet scuro e pavimento blu
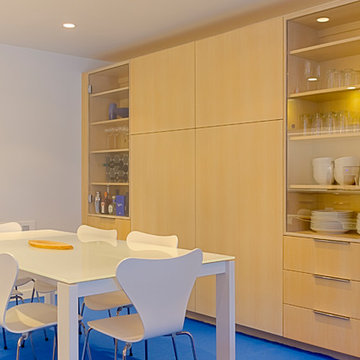
Ispirazione per una piccola sala da pranzo aperta verso la cucina design con pareti bianche, moquette e pavimento blu
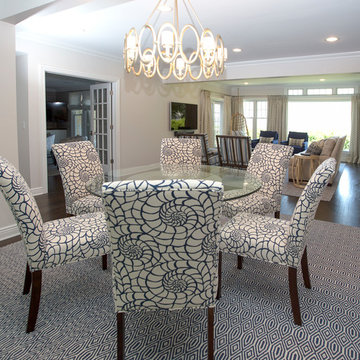
Photo: Richard Law Digital
Ispirazione per una grande sala da pranzo aperta verso la cucina contemporanea con pareti beige, moquette e pavimento blu
Ispirazione per una grande sala da pranzo aperta verso la cucina contemporanea con pareti beige, moquette e pavimento blu
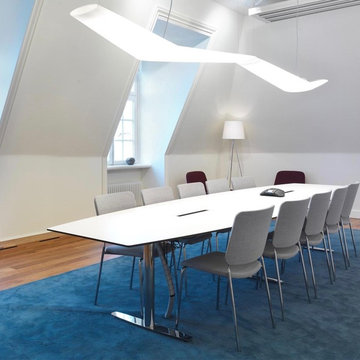
Foto di un'ampia sala da pranzo design con pareti bianche, moquette e pavimento blu
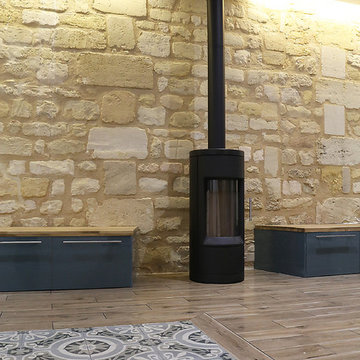
Laure GUIROY
Idee per una grande sala da pranzo aperta verso il soggiorno design con pareti bianche, pavimento con piastrelle in ceramica, stufa a legna e pavimento blu
Idee per una grande sala da pranzo aperta verso il soggiorno design con pareti bianche, pavimento con piastrelle in ceramica, stufa a legna e pavimento blu
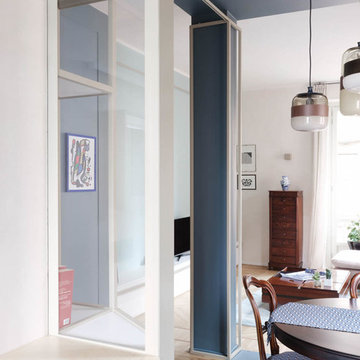
foto @marco menghi
Immagine di una sala da pranzo design con pareti beige e pavimento blu
Immagine di una sala da pranzo design con pareti beige e pavimento blu
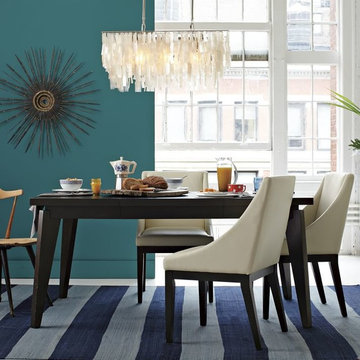
Immagine di una sala da pranzo aperta verso la cucina design con pareti verdi, moquette e pavimento blu
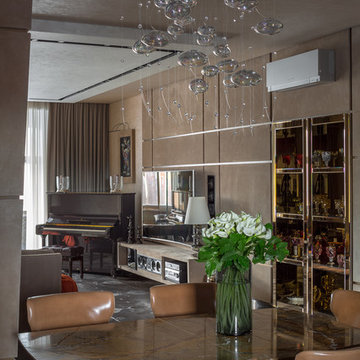
Прихожая (другой ракурс).
Руководитель проекта -Татьяна Божовская.
Главный дизайнер - Светлана Глазкова.
Архитектор - Елена Бурдюгова.
Фотограф - Каро Аван-Дадаев.
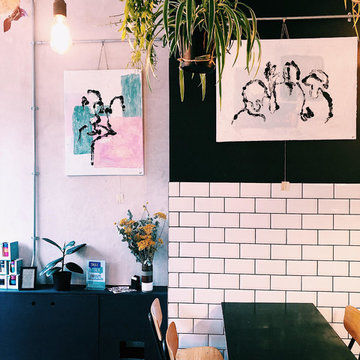
Abstract expressionist artwork on the walls of a contemporary Brighton cafe.
Immagine di una sala da pranzo aperta verso il soggiorno design di medie dimensioni con pareti beige, parquet scuro, nessun camino e pavimento blu
Immagine di una sala da pranzo aperta verso il soggiorno design di medie dimensioni con pareti beige, parquet scuro, nessun camino e pavimento blu
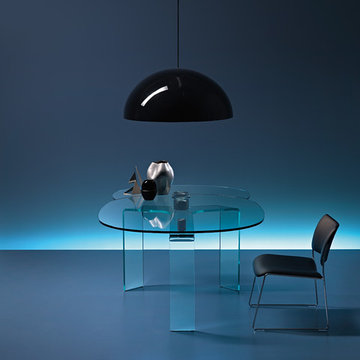
Founded in 1973, Fiam Italia is a global icon of glass culture with four decades of glass innovation and design that produced revolutionary structures and created a new level of utility for glass as a material in residential and commercial interior decor. Fiam Italia designs, develops and produces items of furniture in curved glass, creating them through a combination of craftsmanship and industrial processes, while merging tradition and innovation, through a hand-crafted approach.
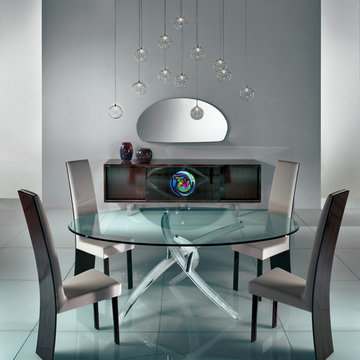
Reflex
Esempio di una grande sala da pranzo aperta verso il soggiorno design con pareti grigie, pavimento in marmo e pavimento blu
Esempio di una grande sala da pranzo aperta verso il soggiorno design con pareti grigie, pavimento in marmo e pavimento blu
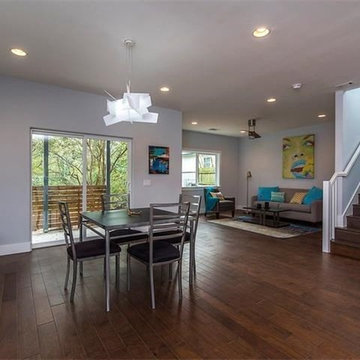
Foto di una grande sala da pranzo aperta verso la cucina contemporanea con pareti grigie, parquet scuro, nessun camino e pavimento blu
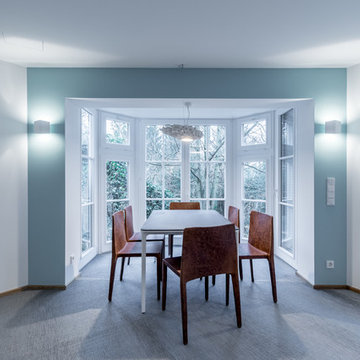
Foto di una piccola sala da pranzo aperta verso il soggiorno minimal con pareti blu, pavimento in vinile e pavimento blu
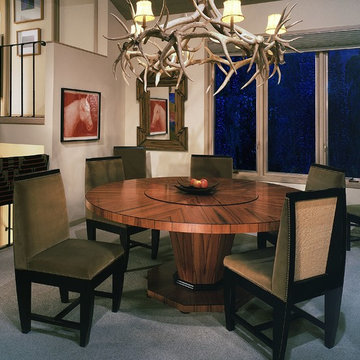
72" diameter Table with 36" built-in lazy susan on custom made ball bearings.
Tusk Chairs available in many finishes and fabric or leather options
Esempio di una sala da pranzo design di medie dimensioni con pareti beige, moquette e pavimento blu
Esempio di una sala da pranzo design di medie dimensioni con pareti beige, moquette e pavimento blu
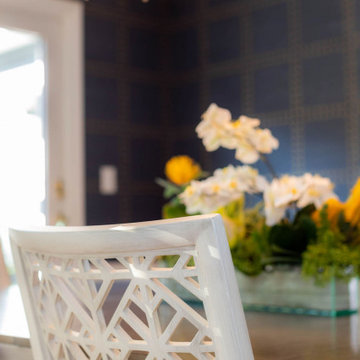
This navy rivet wallpaper is a show stopper and means the room needs no other wall art as it proves it is art in itself. The Hubbardton Forge pendant with oar detail gives a nod to the lake life just outside the door. We opted for a life like forever floral, from F as In Flowers, that is easily swapped out as the seasons change. The delicate fretwork in the chairs bring an air of elegance without overpowering the space.
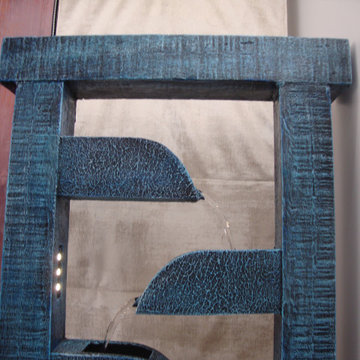
Ispirazione per una piccola sala da pranzo minimal chiusa con pareti bianche, pavimento con piastrelle in ceramica e pavimento blu
Sale da Pranzo contemporanee con pavimento blu - Foto e idee per arredare
2
