Sale da Pranzo contemporanee con nessun camino - Foto e idee per arredare
Filtra anche per:
Budget
Ordina per:Popolari oggi
61 - 80 di 17.108 foto
1 di 3
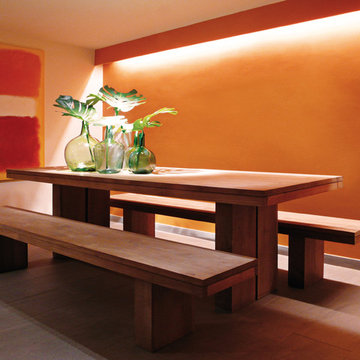
Ramon Roman
Immagine di una piccola sala da pranzo contemporanea chiusa con pareti arancioni e nessun camino
Immagine di una piccola sala da pranzo contemporanea chiusa con pareti arancioni e nessun camino
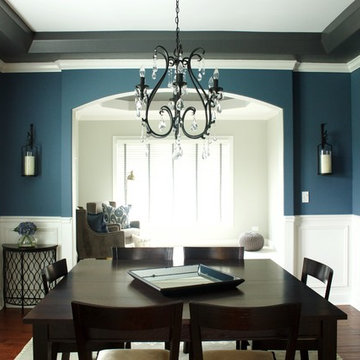
This contemporary dining room gets an elegant feel with the Celeste Chandelier from Pottery Barn, and wainscoting detail. To complement the black and white tones, Pottery Barn Artisanal Wall-Mount Pillar Lanterns frame the room. Featured in this image is the 8.5" x 10" blue Blooming Hydrangea w/ Vase arrangement. At Nearly Natural we craft our hydrangeas with the highest quality silk materials to bring the most life-like florals to your home.
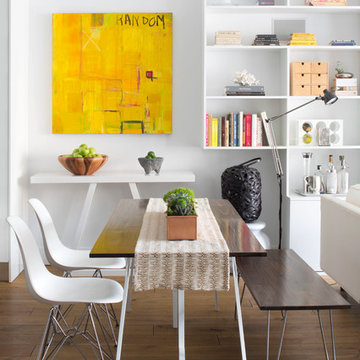
Combining a bench and chairs around the dining table creates an infomral, eclectic vibe. Photo Credits- Sigurjón Gudjónsson
Ispirazione per una piccola sala da pranzo aperta verso il soggiorno design con pareti bianche, nessun camino e pavimento in legno massello medio
Ispirazione per una piccola sala da pranzo aperta verso il soggiorno design con pareti bianche, nessun camino e pavimento in legno massello medio
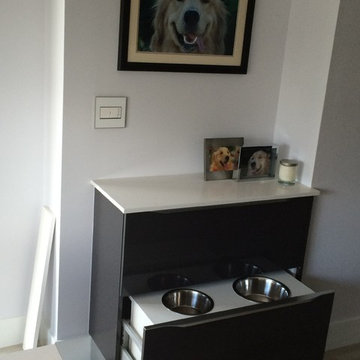
DOG BOWL PLATFORM IN ACRYLIC
Ispirazione per una sala da pranzo design chiusa e di medie dimensioni con pareti bianche, pavimento in gres porcellanato e nessun camino
Ispirazione per una sala da pranzo design chiusa e di medie dimensioni con pareti bianche, pavimento in gres porcellanato e nessun camino
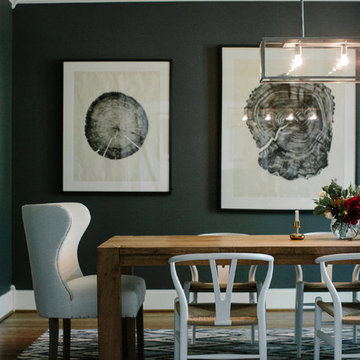
Ispirazione per una sala da pranzo design chiusa e di medie dimensioni con pavimento in legno massello medio, pareti nere, nessun camino e pavimento marrone
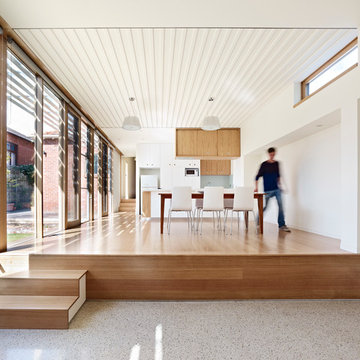
Interior view from sunken Sitting area to Dining and Kitchen beyond. Ample views to new northern side yard outside. Photo by Rhiannon Slatter
Ispirazione per una sala da pranzo aperta verso la cucina design di medie dimensioni con pareti bianche, pavimento in legno massello medio e nessun camino
Ispirazione per una sala da pranzo aperta verso la cucina design di medie dimensioni con pareti bianche, pavimento in legno massello medio e nessun camino
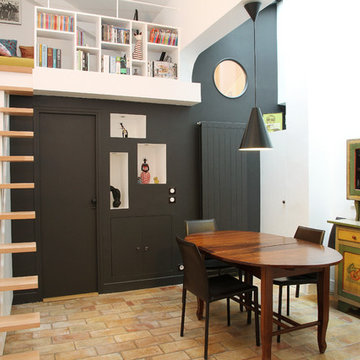
Ispirazione per una piccola sala da pranzo aperta verso il soggiorno contemporanea con pareti bianche, pavimento in mattoni e nessun camino
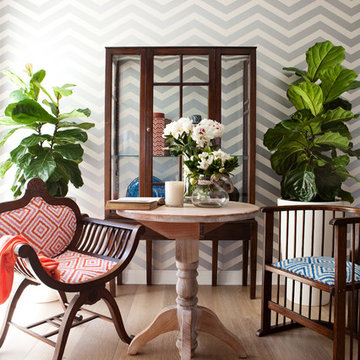
Photographer :Yie Sandison
Ispirazione per una sala da pranzo minimal con pareti multicolore, pavimento in legno massello medio e nessun camino
Ispirazione per una sala da pranzo minimal con pareti multicolore, pavimento in legno massello medio e nessun camino
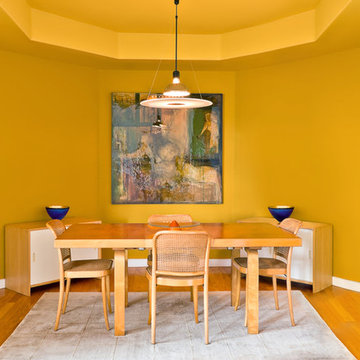
Condominium home with a mid-century modern flair, bright white with plenty of natural light, and colorful accents. This home is sprinkled with evidence that the owner is an avid world traveler and has an appreciation for various arts.
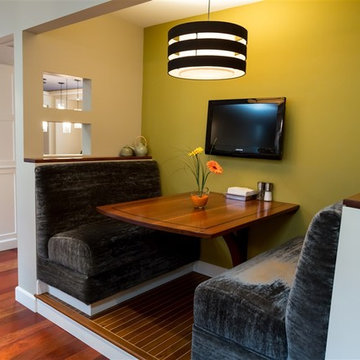
Deborah Walker
Idee per una sala da pranzo aperta verso la cucina contemporanea di medie dimensioni con pareti verdi, parquet scuro, nessun camino e pavimento marrone
Idee per una sala da pranzo aperta verso la cucina contemporanea di medie dimensioni con pareti verdi, parquet scuro, nessun camino e pavimento marrone

Small space living solutions are used throughout this contemporary 596 square foot tiny house. Adjustable height table in the entry area serves as both a coffee table for socializing and as a dining table for eating. Curved banquette is upholstered in outdoor fabric for durability and maximizes space with hidden storage underneath the seat. Kitchen island has a retractable countertop for additional seating while the living area conceals a work desk and media center behind sliding shoji screens.
Calming tones of sand and deep ocean blue fill the tiny bedroom downstairs. Glowing bedside sconces utilize wall-mounting and swing arms to conserve bedside space and maximize flexibility.

Small space living solutions are used throughout this contemporary 596 square foot tiny house. Adjustable height table in the entry area serves as both a coffee table for socializing and as a dining table for eating. Curved banquette is upholstered in outdoor fabric for durability and maximizes space with hidden storage underneath the seat. Kitchen island has a retractable countertop for additional seating while the living area conceals a work desk and media center behind sliding shoji screens.
Calming tones of sand and deep ocean blue fill the tiny bedroom downstairs. Glowing bedside sconces utilize wall-mounting and swing arms to conserve bedside space and maximize flexibility.
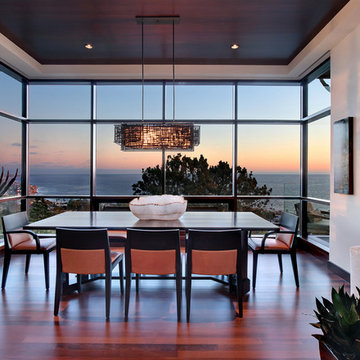
Jeri Koegal Photography
Foto di una grande sala da pranzo aperta verso il soggiorno contemporanea con pareti bianche, parquet scuro, nessun camino e pavimento marrone
Foto di una grande sala da pranzo aperta verso il soggiorno contemporanea con pareti bianche, parquet scuro, nessun camino e pavimento marrone
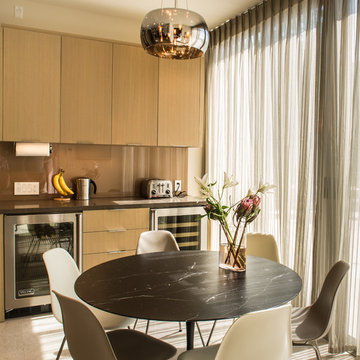
Photography by Jonathan Padilla
Idee per una piccola sala da pranzo design chiusa con pareti beige, parquet chiaro, nessun camino e pavimento beige
Idee per una piccola sala da pranzo design chiusa con pareti beige, parquet chiaro, nessun camino e pavimento beige
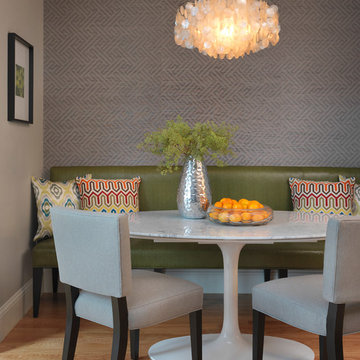
The breakfast bench in this seating area is upholstered in a faux leather by Kravet which can easily be wiped down with a sponge. The colorful pillows and patterned wallpaper add a fun vibe to this cozy nook. The capiz shell chandelier is oval to compliment the oval Saarinen dining table.
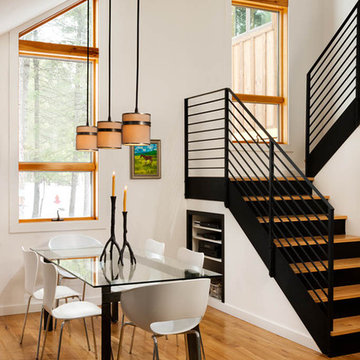
Immagine di una piccola sala da pranzo aperta verso la cucina design con pareti bianche, pavimento in legno massello medio, nessun camino e pavimento marrone
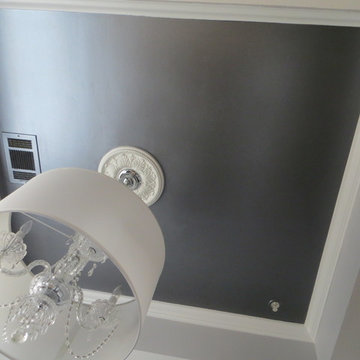
Streamline Interiors, LLC - The tray ceiling became more of a focal point by using a metallic paint, adding crown molding and a chandelier medallion.

Idee per una sala da pranzo aperta verso il soggiorno minimal di medie dimensioni con pareti grigie, parquet chiaro, nessun camino e pavimento beige
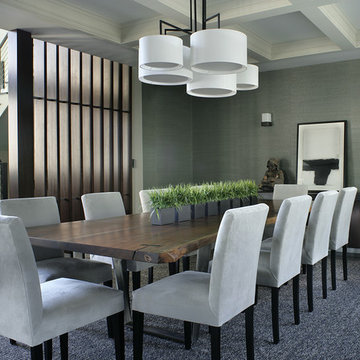
Peter Rymwid Photography
Idee per una grande sala da pranzo design con pareti grigie, parquet scuro e nessun camino
Idee per una grande sala da pranzo design con pareti grigie, parquet scuro e nessun camino
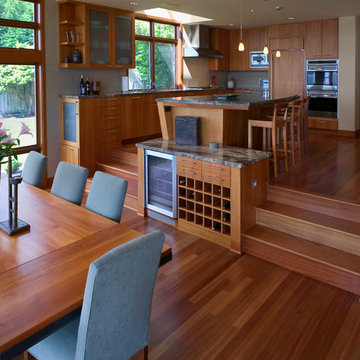
Kitchen from dining room. Dining room is three steps down from the kitchen to allow people in the kitchen to view over the dining room to the lake which is to the left in the photo. Photo by Art Grice
Sale da Pranzo contemporanee con nessun camino - Foto e idee per arredare
4