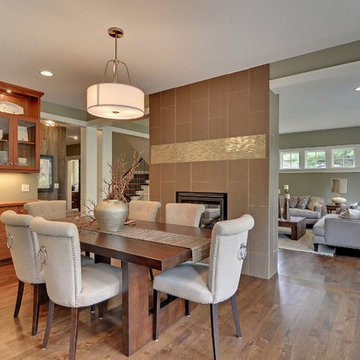Sale da Pranzo contemporanee con cornice del camino piastrellata - Foto e idee per arredare
Filtra anche per:
Budget
Ordina per:Popolari oggi
81 - 100 di 938 foto

This LVP driftwood-inspired design balances overcast grey hues with subtle taupes. A smooth, calming style with a neutral undertone that works with all types of decor. With the Modin Collection, we have raised the bar on luxury vinyl plank. The result is a new standard in resilient flooring. Modin offers true embossed in register texture, a low sheen level, a rigid SPC core, an industry-leading wear layer, and so much more.
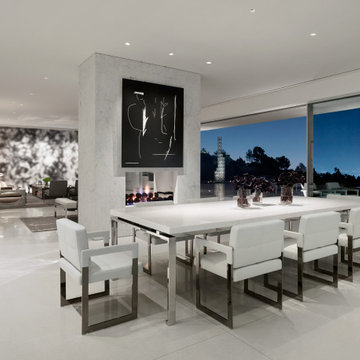
Esempio di un'ampia sala da pranzo aperta verso il soggiorno contemporanea con pareti grigie, camino bifacciale, cornice del camino piastrellata e pavimento grigio
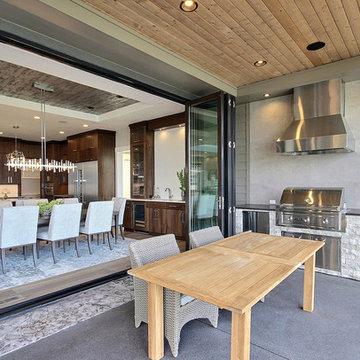
Named for its poise and position, this home's prominence on Dawson's Ridge corresponds to Crown Point on the southern side of the Columbia River. Far reaching vistas, breath-taking natural splendor and an endless horizon surround these walls with a sense of home only the Pacific Northwest can provide. Welcome to The River's Point.
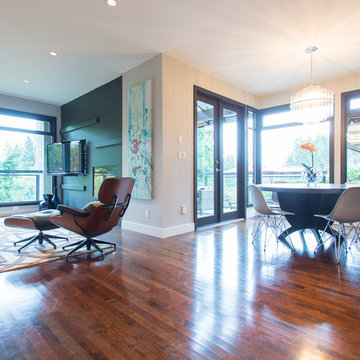
Beyond Beige Interior Design | www.beyondbeige.com | Ph: 604-876-3800 | Photography By Bemoved Media | Furniture Purchased From The Living Lab Furniture Co.
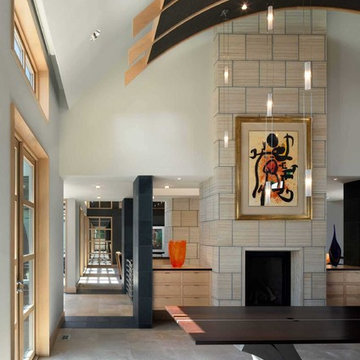
Farshid Assassi
Esempio di una grande sala da pranzo minimal chiusa con pavimento in pietra calcarea, camino classico, pareti bianche, cornice del camino piastrellata e pavimento grigio
Esempio di una grande sala da pranzo minimal chiusa con pavimento in pietra calcarea, camino classico, pareti bianche, cornice del camino piastrellata e pavimento grigio
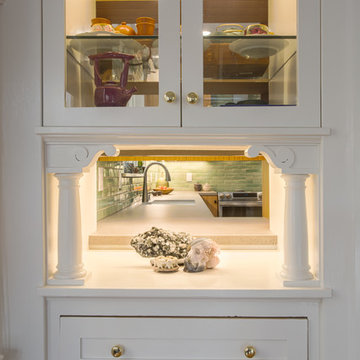
Practical kitchen remodel on a modest budget in a small space. New skylights flood the room with light. Simple materials give the kitchen its character. Opening the back of the original dining room hutch in this 1900’s Colonial bungalow makes a visual connection to the kitchen, while preserving the classic details of the old house.
Photography by Chi Chin Photography.
https://saikleyarchitects.com/portfolio/open-hutch-kitchen/
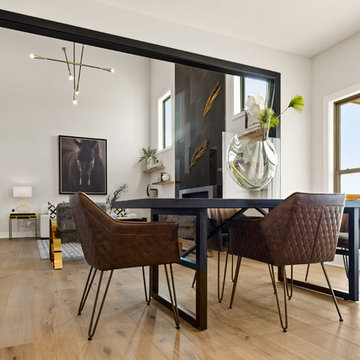
Picture KC
Ispirazione per una sala da pranzo aperta verso la cucina minimal di medie dimensioni con pareti bianche, pavimento in legno massello medio e cornice del camino piastrellata
Ispirazione per una sala da pranzo aperta verso la cucina minimal di medie dimensioni con pareti bianche, pavimento in legno massello medio e cornice del camino piastrellata
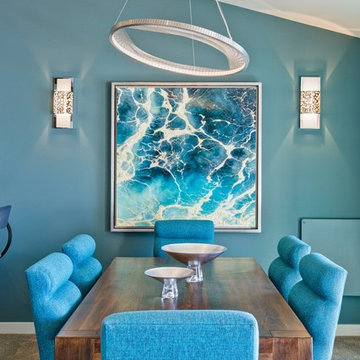
Solana Beach Remodel including home furnishings.
Ispirazione per una sala da pranzo design di medie dimensioni con pareti beige, moquette, camino classico e cornice del camino piastrellata
Ispirazione per una sala da pranzo design di medie dimensioni con pareti beige, moquette, camino classico e cornice del camino piastrellata
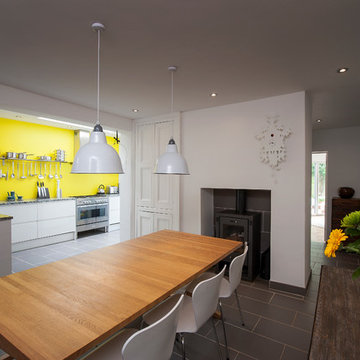
emphasis photography
Immagine di una sala da pranzo aperta verso la cucina design con pavimento con piastrelle in ceramica, cornice del camino piastrellata, pareti bianche, stufa a legna e pavimento grigio
Immagine di una sala da pranzo aperta verso la cucina design con pavimento con piastrelle in ceramica, cornice del camino piastrellata, pareti bianche, stufa a legna e pavimento grigio
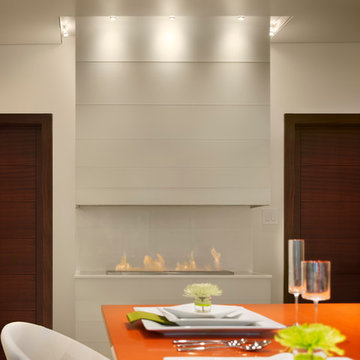
Watch the project videos with before and after pictures: " http://www.larisamcshane.com/projects/
An ethanol fireplace was incorporated into this beautiful contemporary kitchen. We tiled the fireplace wall with custom sizes milky glass panels, mixing the white ice glass feeling with warm, relaxing and mesmerizing fire flame... It inspires a conversation at the invigorating orange island. Please, visit our website to watch the before and after project videos.
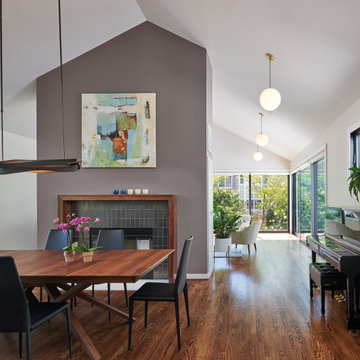
Idee per una sala da pranzo contemporanea con pareti bianche, pavimento in legno massello medio, camino bifacciale, cornice del camino piastrellata e soffitto a volta
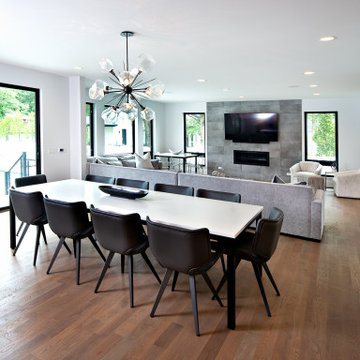
Every detail of this new construction home was planned and thought of. From the door knobs to light fixtures this home turned into a modern farmhouse master piece! The Highland Park family of 6 aimed to create an oasis for their extended family and friends to enjoy. We added a large sectional, extra island space and a spacious outdoor setup to complete this goal. Our tile selections added special details to the bathrooms, mudroom and laundry room. The lighting lit up the gorgeous wallpaper and paint selections. To top it off the accessories were the perfect way to accentuate the style and excitement within this home! This project is truly one of our favorites. Hopefully we can enjoy cocktails in the pool soon!
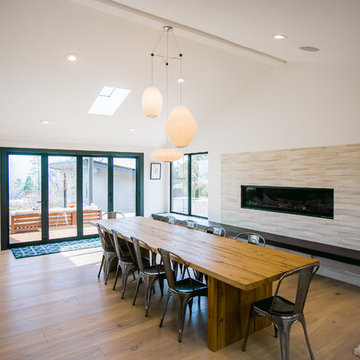
This contemporary dining room area has a mixture of texture and design styles. Ample natural lighting. Large Dining table perfect for hosting guests. The doors to the backyard are accordion doors. The flooring is Oak traditional by Boen in Chaletino. The fireplace is parallel v cladding in tropical white. 6" x 22". The Bench below the fireplace is Dekton in Zirius with 3 1/4" Mitered. The drawers below the bench are all wood cabinets by Elmwood in Natural Quarter Cut Teak. The hardware on the cabinets is Atlas Hardware.
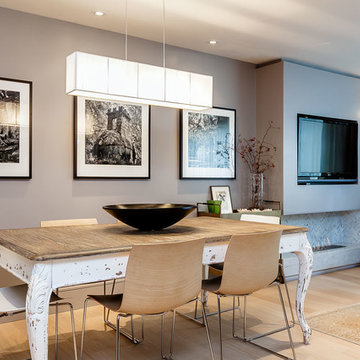
Foto di una sala da pranzo aperta verso il soggiorno contemporanea di medie dimensioni con pareti grigie, parquet chiaro, camino lineare Ribbon e cornice del camino piastrellata
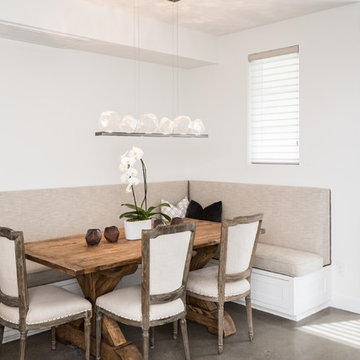
Esempio di una sala da pranzo aperta verso il soggiorno contemporanea di medie dimensioni con pareti bianche, pavimento in cemento, camino lineare Ribbon, cornice del camino piastrellata e pavimento grigio
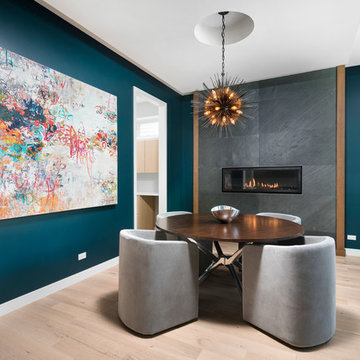
Esempio di una sala da pranzo contemporanea di medie dimensioni con pareti blu, parquet chiaro, camino lineare Ribbon e cornice del camino piastrellata
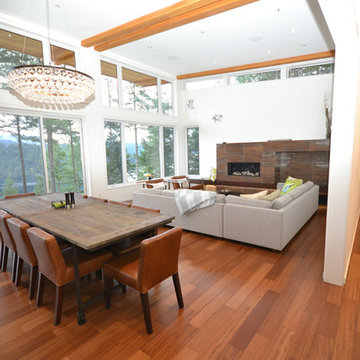
Custom built 2500 sq ft home on Gambier Island - Designed and built by Tamlin Homes. This project was barge access only. The home sits atop a 300' bluff that overlooks the ocean
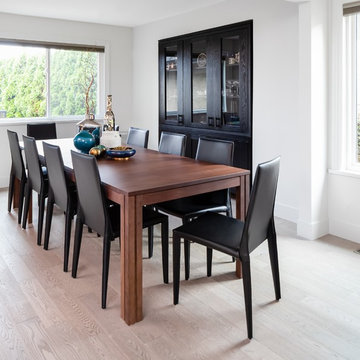
Bold Black and Blue Sitting Room
Ispirazione per una piccola sala da pranzo minimal con pareti grigie, parquet chiaro, camino lineare Ribbon, cornice del camino piastrellata e pavimento grigio
Ispirazione per una piccola sala da pranzo minimal con pareti grigie, parquet chiaro, camino lineare Ribbon, cornice del camino piastrellata e pavimento grigio
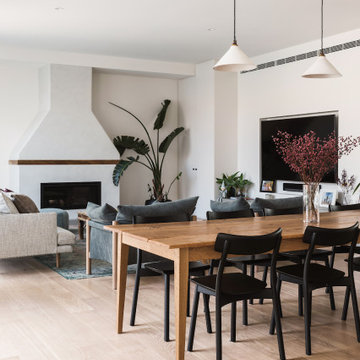
Ispirazione per una grande sala da pranzo aperta verso il soggiorno design con parquet chiaro, pareti bianche, camino classico, cornice del camino piastrellata e pavimento beige
Sale da Pranzo contemporanee con cornice del camino piastrellata - Foto e idee per arredare
5
