Sale da Pranzo contemporanee con cornice del camino piastrellata - Foto e idee per arredare
Filtra anche per:
Budget
Ordina per:Popolari oggi
121 - 140 di 937 foto
1 di 3
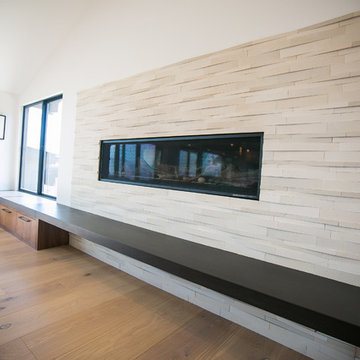
This contemporary dining room area has a mixture of texture and design styles. Ample natural lighting. Large Dining table perfect for hosting guests. The doors to the backyard are accordion doors. The flooring is Oak traditional by Boen in Chaletino. The fireplace is parallel v cladding in tropical white. 6" x 22". The Bench below the fireplace is Dekton in Zirius with 3 1/4" Mitered. The drawers below the bench are all wood cabinets by Elmwood in Natural Quarter Cut Teak. The hardware on the cabinets is Atlas Hardware.
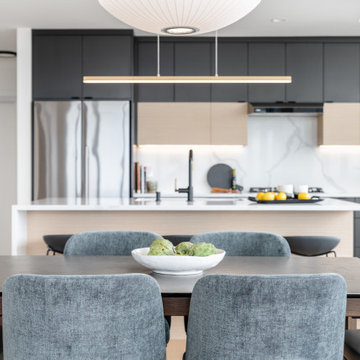
Immagine di una sala da pranzo contemporanea di medie dimensioni con pareti bianche, parquet chiaro, camino classico, cornice del camino piastrellata, pavimento beige e soffitto a volta
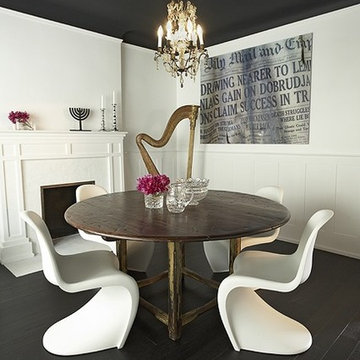
http://www.jeremykohm.com/
Esempio di una sala da pranzo aperta verso il soggiorno minimal di medie dimensioni con pareti bianche, parquet scuro, camino classico e cornice del camino piastrellata
Esempio di una sala da pranzo aperta verso il soggiorno minimal di medie dimensioni con pareti bianche, parquet scuro, camino classico e cornice del camino piastrellata

Dining Chairs by Coastal Living Sorrento
Styling by Rhiannon Orr & Mel Hasic
Dining Chairs by Coastal Living Sorrento
Styling by Rhiannon Orr & Mel Hasic
Laminex Doors & Drawers in "Super White"
Display Shelves in Laminex "American Walnut Veneer Random cut Mismatched
Benchtop - Caesarstone Staturio Maximus'
Splashback - Urban Edge - "Brique" in Green
Floor Tiles - Urban Edge - Xtreme Concrete
Steel Truss - Dulux 'Domino'
Flooring - sanded + stain clear matt Tasmanian Oak
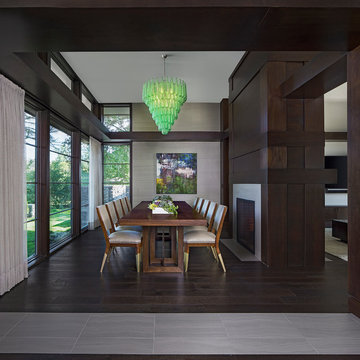
Photos by Beth Singer
Architecture/Build: Luxe Homes Design Build
Foto di una grande sala da pranzo aperta verso il soggiorno contemporanea con pareti con effetto metallico, parquet scuro, camino bifacciale, cornice del camino piastrellata e pavimento marrone
Foto di una grande sala da pranzo aperta verso il soggiorno contemporanea con pareti con effetto metallico, parquet scuro, camino bifacciale, cornice del camino piastrellata e pavimento marrone
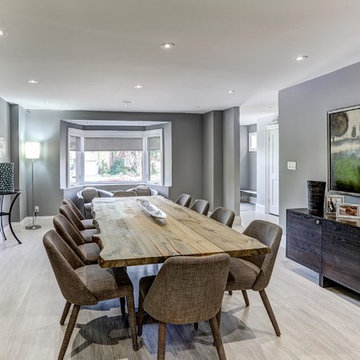
Esempio di un'ampia sala da pranzo aperta verso la cucina contemporanea con pareti grigie, pavimento in gres porcellanato, camino classico, cornice del camino piastrellata e pavimento grigio
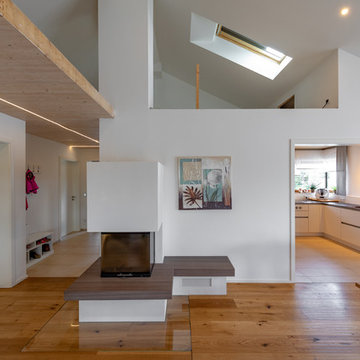
Ispirazione per una sala da pranzo contemporanea con camino ad angolo e cornice del camino piastrellata
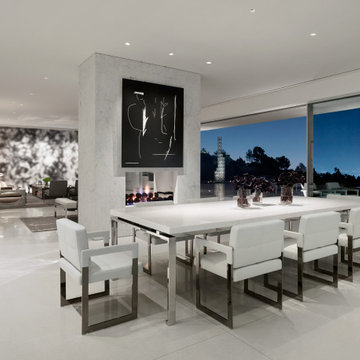
Esempio di un'ampia sala da pranzo aperta verso il soggiorno contemporanea con pareti grigie, camino bifacciale, cornice del camino piastrellata e pavimento grigio
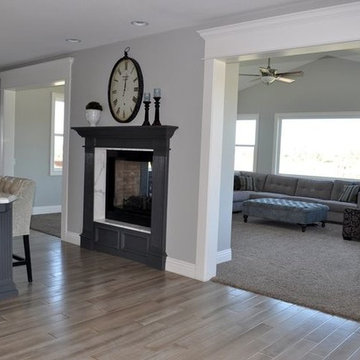
Foto di una grande sala da pranzo aperta verso la cucina design con pareti grigie, parquet chiaro, camino bifacciale, cornice del camino piastrellata e pavimento beige
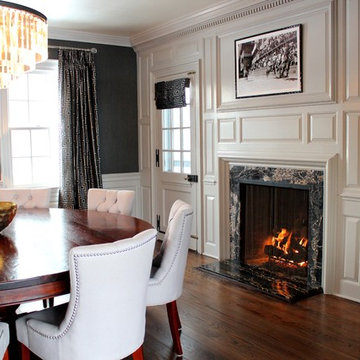
Esempio di una grande sala da pranzo contemporanea chiusa con pareti grigie, parquet scuro, camino classico e cornice del camino piastrellata
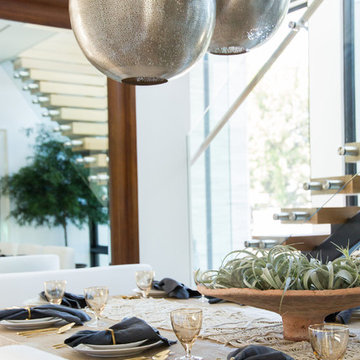
Interior Design by Blackband Design
Photography by Tessa Neustadt
Foto di una grande sala da pranzo minimal chiusa con pareti bianche, pavimento in pietra calcarea, camino bifacciale e cornice del camino piastrellata
Foto di una grande sala da pranzo minimal chiusa con pareti bianche, pavimento in pietra calcarea, camino bifacciale e cornice del camino piastrellata
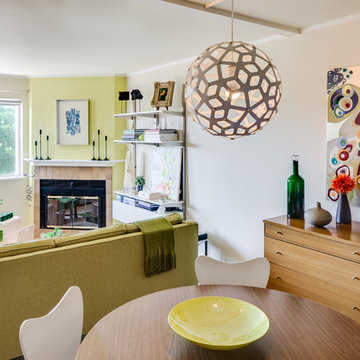
Colorful dining area of a San Francisco pied a Terre in Hayes Valley pays homage to mid-century modern.
Photo Credit - Christopher Stark
Idee per una piccola sala da pranzo aperta verso il soggiorno contemporanea con pareti bianche, moquette, pavimento beige, camino ad angolo e cornice del camino piastrellata
Idee per una piccola sala da pranzo aperta verso il soggiorno contemporanea con pareti bianche, moquette, pavimento beige, camino ad angolo e cornice del camino piastrellata
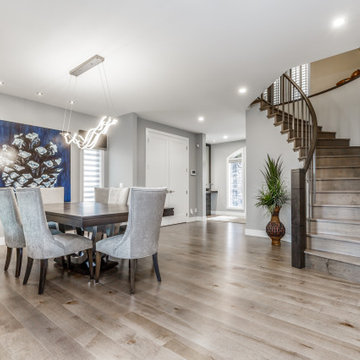
Total main floor renovation - walls opened up to give this home a brighter feeling and open concept. New warm hardwood flooring throughout, new baseboards and casing brighten the spaces and bring a new crisp look to this two story home. Accent lighting adds warmth and rich layers to the space. Window treatments add final touches that enrich the spaces. Modern island fireplace floats in space and is shared with Kitchen, Dining Room and Living Room areas.
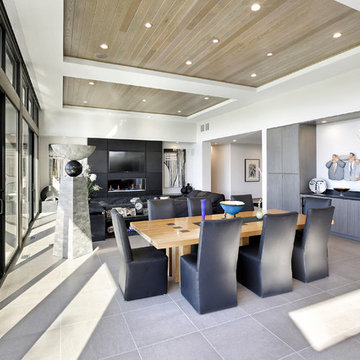
As a builder of custom homes primarily on the Northshore of Chicago, Raugstad has been building custom homes, and homes on speculation for three generations. Our commitment is always to the client. From commencement of the project all the way through to completion and the finishing touches, we are right there with you – one hundred percent. As your go-to Northshore Chicago custom home builder, we are proud to put our name on every completed Raugstad home.
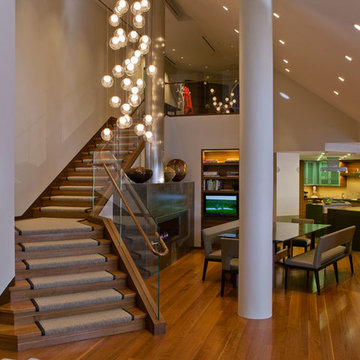
In this entryway to dining and kitchen area, the white and wood combination offers a spacious and cozy feeling. While the pendant chandelier adds beauty and elegance to the entire room. The angled ceiling, the stylish decors, and the warm lights brings out the contemporary design of this house.
Built by ULFBUILT. Message us to learn more about our work.
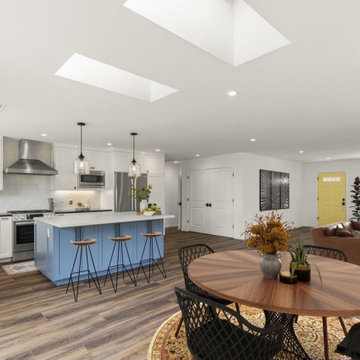
A welcoming new tiled fireplace greets you upon entrance into the living area. Progressing further into this remodel you arrive in the new open concept kitchen/dining room. This kitchen features a free-standing island, with a Caesarstone countertop and cabinets painted in smokey blue create a wave of color against all Swiss Coffee white cabinets and pure white edged tile.
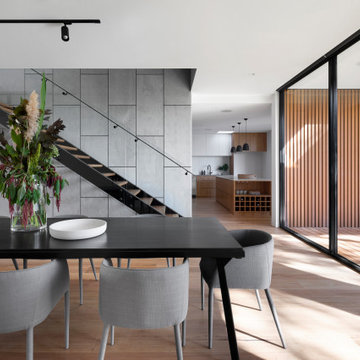
Foto di una grande sala da pranzo aperta verso il soggiorno minimal con pareti grigie, pavimento in legno massello medio, pavimento marrone, camino lineare Ribbon, cornice del camino piastrellata e pannellatura
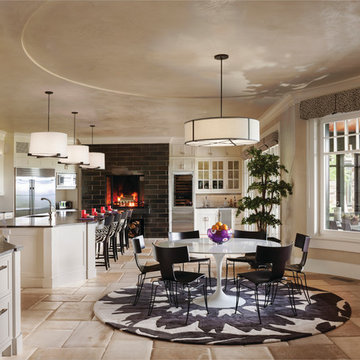
Durston Saylor
Esempio di una sala da pranzo aperta verso la cucina contemporanea di medie dimensioni con pareti beige, pavimento beige, camino sospeso e cornice del camino piastrellata
Esempio di una sala da pranzo aperta verso la cucina contemporanea di medie dimensioni con pareti beige, pavimento beige, camino sospeso e cornice del camino piastrellata
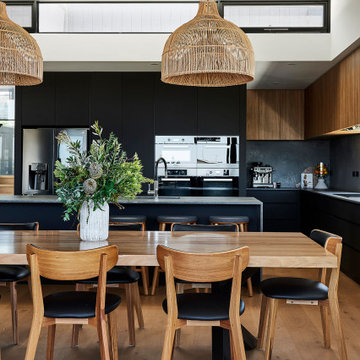
Esempio di una grande sala da pranzo aperta verso il soggiorno minimal con pareti bianche, pavimento in legno massello medio, camino lineare Ribbon, cornice del camino piastrellata, pavimento marrone e soffitto a volta
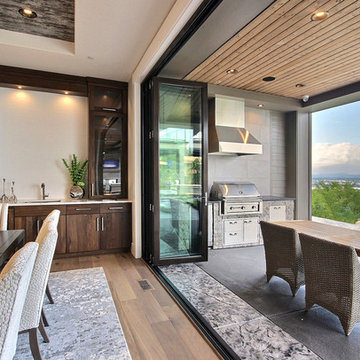
Named for its poise and position, this home's prominence on Dawson's Ridge corresponds to Crown Point on the southern side of the Columbia River. Far reaching vistas, breath-taking natural splendor and an endless horizon surround these walls with a sense of home only the Pacific Northwest can provide. Welcome to The River's Point.
Sale da Pranzo contemporanee con cornice del camino piastrellata - Foto e idee per arredare
7