Sale da Pranzo contemporanee con cornice del camino in intonaco - Foto e idee per arredare
Filtra anche per:
Budget
Ordina per:Popolari oggi
81 - 100 di 952 foto
1 di 3
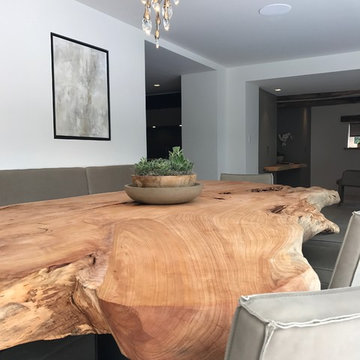
Working with Janey Butler Interiors on the total renovation of this once dated cottage set in a wonderful location. Creating for our clients within this project a stylish contemporary dining area with skyframe frameless sliding doors, allowing for wonderful indoor - outdoor luxuryliving.
With a beautifully bespoke dining table & stylish Piet Boon Dining Chairs, Ochre Seed Cloud chandelier and built in leather booth seating.
This new addition completed this new Kitchen Area, with wall to wall Skyframe that maximised the views to the extensive gardens, and when opened, had no supports / structures to hinder the view, so that the whole corner of the room was completely open to the bri solet, so that in the summer months you can dine inside or out with no apparent divide. This was achieved by clever installation of the Skyframe System, with integrated drainage allowing seamless continuation of the flooring and ceiling finish from the inside to the covered outside area.
New underfloor heating and a complete AV system was also installed with Crestron & Lutron Automation and Control over all of the Lighitng and AV. We worked with our partners at Kitchen Architecture who supplied the stylish Bautaulp B3 Kitchen and Gaggenau Applicances, to design a large kitchen that was stunning to look at in this newly created room, but also gave all the functionality our clients needed with their large family and frequent entertaining.

Working with Llama Architects & Llama Group on the total renovation of this once dated cottage set in a wonderful location. Creating for our clients within this project a stylish contemporary dining area with skyframe frameless sliding doors, allowing for wonderful indoor - outdoor luxuryliving.
With a beautifully bespoke dining table & stylish Piet Boon Dining Chairs, Ochre Seed Cloud chandelier and built in leather booth seating. This new addition completed this new Kitchen Area, with
wall to wall Skyframe that maximised the views to the
extensive gardens, and when opened, had no supports /
structures to hinder the view, so that the whole corner of
the room was completely open to the bri solet, so that in
the summer months you can dine inside or out with no
apparent divide. This was achieved by clever installation of the Skyframe System, with integrated drainage allowing seamless continuation of the flooring and ceiling finish from the inside to the covered outside area. New underfloor heating and a complete AV system was also installed with Crestron & Lutron Automation and Control over all of the Lighitng and AV. We worked with our partners at Kitchen Architecture who supplied the stylish Bautaulp B3 Kitchen and
Gaggenau Applicances, to design a large kitchen that was
stunning to look at in this newly created room, but also
gave all the functionality our clients needed with their large family and frequent entertaining.
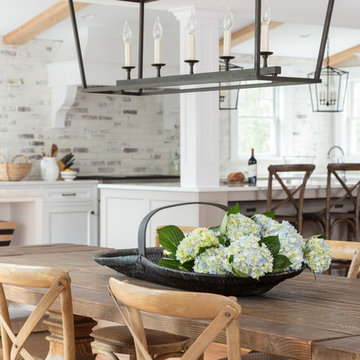
Immagine di una sala da pranzo aperta verso la cucina minimal di medie dimensioni con pareti beige, pavimento in legno massello medio, camino classico, cornice del camino in intonaco e pavimento marrone
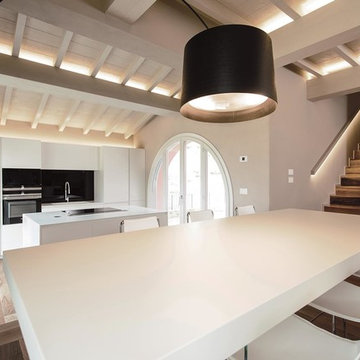
Thomas dell'Agnello + RBS Photo
Idee per una grande sala da pranzo aperta verso il soggiorno design con pareti beige, parquet scuro, camino lineare Ribbon e cornice del camino in intonaco
Idee per una grande sala da pranzo aperta verso il soggiorno design con pareti beige, parquet scuro, camino lineare Ribbon e cornice del camino in intonaco
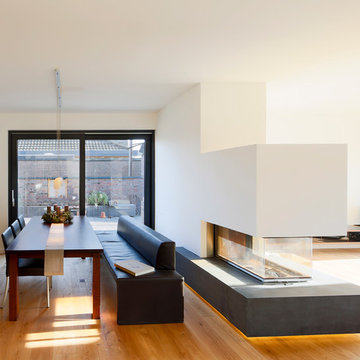
Julia Vogel | Köln
Esempio di una grande sala da pranzo aperta verso il soggiorno contemporanea con pavimento in legno massello medio, camino bifacciale e cornice del camino in intonaco
Esempio di una grande sala da pranzo aperta verso il soggiorno contemporanea con pavimento in legno massello medio, camino bifacciale e cornice del camino in intonaco
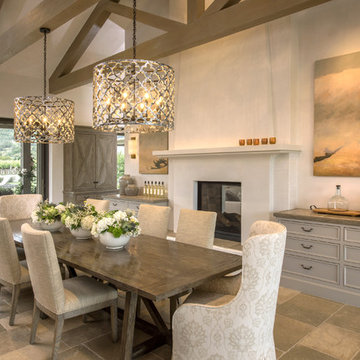
Foto di una grande sala da pranzo aperta verso la cucina design con pareti bianche, pavimento in pietra calcarea, camino bifacciale, cornice del camino in intonaco e pavimento grigio
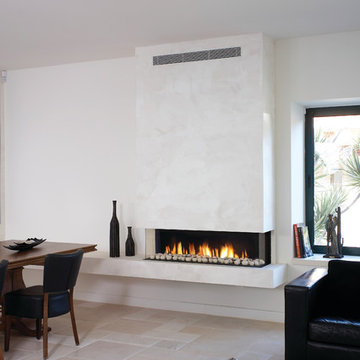
The Ortal Clear 130 TS Fireplace offers a clean, modern design and modern safety features.
Ispirazione per una sala da pranzo design con pareti bianche, pavimento con piastrelle in ceramica, camino lineare Ribbon e cornice del camino in intonaco
Ispirazione per una sala da pranzo design con pareti bianche, pavimento con piastrelle in ceramica, camino lineare Ribbon e cornice del camino in intonaco
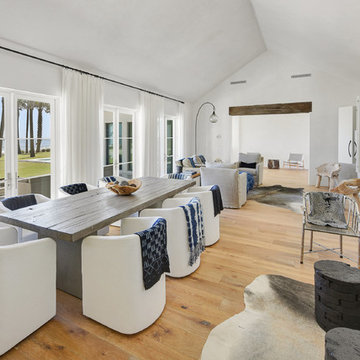
Designed by Morales Construction Co., Inc. Photographs by Severine Photography.
Ispirazione per una sala da pranzo aperta verso il soggiorno design con pareti bianche, parquet chiaro, camino classico e cornice del camino in intonaco
Ispirazione per una sala da pranzo aperta verso il soggiorno design con pareti bianche, parquet chiaro, camino classico e cornice del camino in intonaco
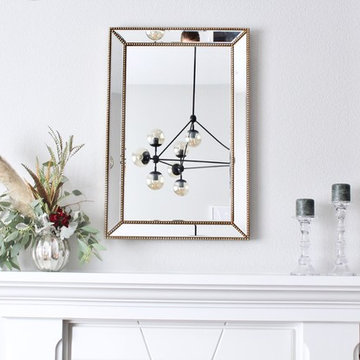
Idee per una sala da pranzo aperta verso la cucina design di medie dimensioni con pareti grigie, parquet chiaro, camino classico, cornice del camino in intonaco e pavimento grigio
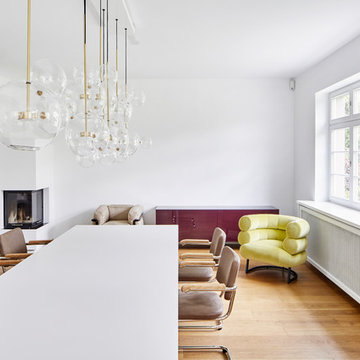
feuss fotografie Annika Feuss
Ispirazione per una sala da pranzo aperta verso il soggiorno minimal di medie dimensioni con pareti nere, pavimento in legno massello medio, camino ad angolo, cornice del camino in intonaco e pavimento marrone
Ispirazione per una sala da pranzo aperta verso il soggiorno minimal di medie dimensioni con pareti nere, pavimento in legno massello medio, camino ad angolo, cornice del camino in intonaco e pavimento marrone
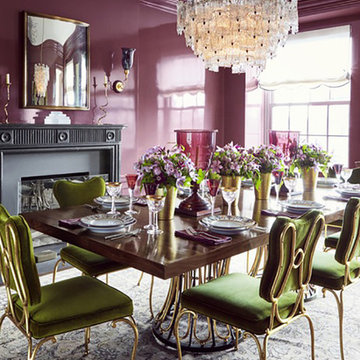
Foto di una grande sala da pranzo aperta verso la cucina contemporanea con pareti viola, parquet chiaro, camino classico e cornice del camino in intonaco
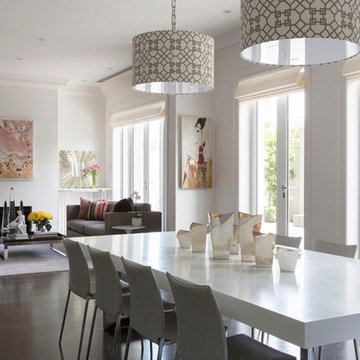
Foto di una grande sala da pranzo aperta verso la cucina design con pareti bianche, parquet scuro, camino classico, cornice del camino in intonaco e pavimento marrone
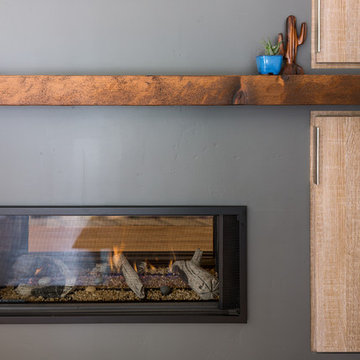
The homeowner demolished the existing brick fireplace and in it's place, we created a beautiful two sided modern fireplace design with a custom wood mantel and integrated cabinetry.
Kate Falconer Photography
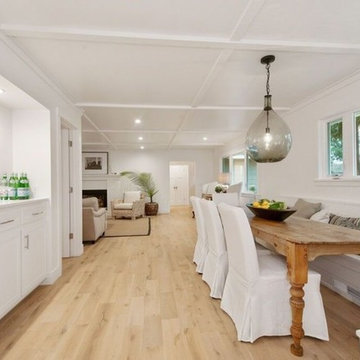
Foto di una sala da pranzo aperta verso il soggiorno minimal di medie dimensioni con pareti bianche, parquet chiaro, camino classico, cornice del camino in intonaco e pavimento beige
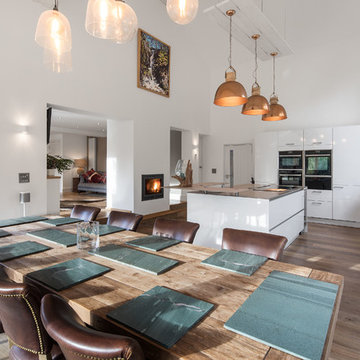
tonywestphoto.co.uk
Foto di una grande sala da pranzo aperta verso la cucina minimal con pavimento in legno massello medio, pavimento marrone, pareti bianche, camino bifacciale e cornice del camino in intonaco
Foto di una grande sala da pranzo aperta verso la cucina minimal con pavimento in legno massello medio, pavimento marrone, pareti bianche, camino bifacciale e cornice del camino in intonaco
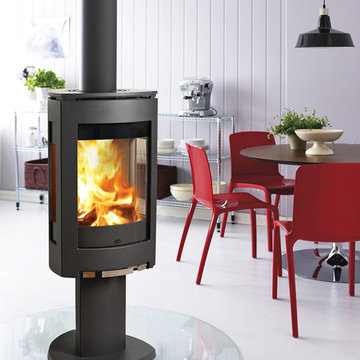
Jotul F 370 wood or gas stove. Photo from Jotul for wood stove.
Esempio di una sala da pranzo minimal di medie dimensioni con stufa a legna, cornice del camino in intonaco, pareti bianche e pavimento in cemento
Esempio di una sala da pranzo minimal di medie dimensioni con stufa a legna, cornice del camino in intonaco, pareti bianche e pavimento in cemento
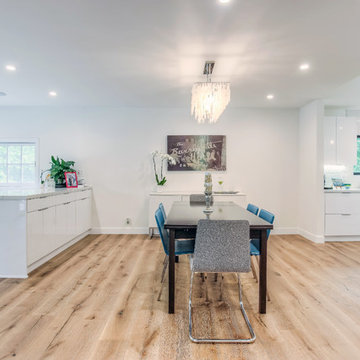
The renovated dining room, kitchen, bar area and living room feature an open floor place concept to create a spacious, airy and bright space. The center of the photo features the dining room, with the kitchen to the right and the matching custom bar to the left.
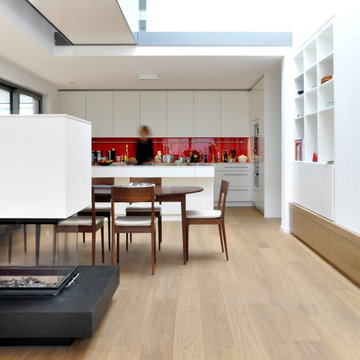
Fotos: Alexander Ehlich, München
Immagine di una grande sala da pranzo aperta verso il soggiorno contemporanea con pareti bianche, parquet chiaro, camino bifacciale e cornice del camino in intonaco
Immagine di una grande sala da pranzo aperta verso il soggiorno contemporanea con pareti bianche, parquet chiaro, camino bifacciale e cornice del camino in intonaco
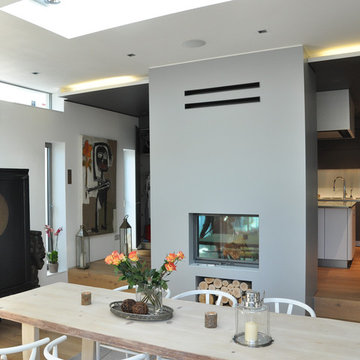
Immagine di una sala da pranzo aperta verso il soggiorno design di medie dimensioni con pareti grigie, parquet chiaro, stufa a legna, cornice del camino in intonaco e pavimento marrone
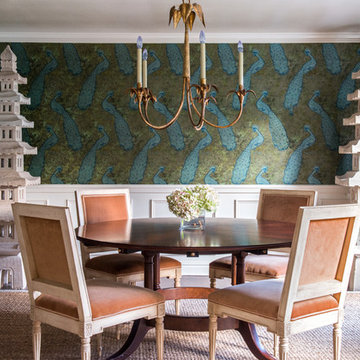
Esempio di una grande sala da pranzo contemporanea con pareti bianche, parquet scuro, camino classico e cornice del camino in intonaco
Sale da Pranzo contemporanee con cornice del camino in intonaco - Foto e idee per arredare
5