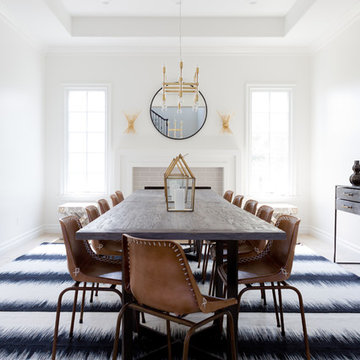Sale da Pranzo contemporanee con camino classico - Foto e idee per arredare
Filtra anche per:
Budget
Ordina per:Popolari oggi
41 - 60 di 4.071 foto
1 di 3

Ce duplex de 100m² en région parisienne a fait l’objet d’une rénovation partielle par nos équipes ! L’objectif était de rendre l’appartement à la fois lumineux et convivial avec quelques touches de couleur pour donner du dynamisme.
Nous avons commencé par poncer le parquet avant de le repeindre, ainsi que les murs, en blanc franc pour réfléchir la lumière. Le vieil escalier a été remplacé par ce nouveau modèle en acier noir sur mesure qui contraste et apporte du caractère à la pièce.
Nous avons entièrement refait la cuisine qui se pare maintenant de belles façades en bois clair qui rappellent la salle à manger. Un sol en béton ciré, ainsi que la crédence et le plan de travail ont été posés par nos équipes, qui donnent un côté loft, que l’on retrouve avec la grande hauteur sous-plafond et la mezzanine. Enfin dans le salon, de petits rangements sur mesure ont été créé, et la décoration colorée donne du peps à l’ensemble.
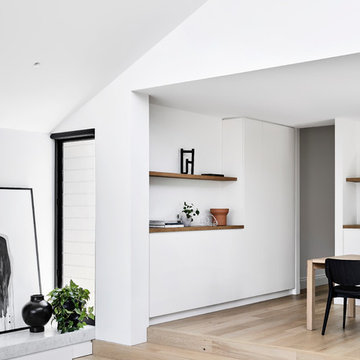
Lillie Thompson
Esempio di una sala da pranzo aperta verso la cucina minimal di medie dimensioni con pareti bianche, parquet chiaro, camino classico, cornice del camino in metallo e pavimento marrone
Esempio di una sala da pranzo aperta verso la cucina minimal di medie dimensioni con pareti bianche, parquet chiaro, camino classico, cornice del camino in metallo e pavimento marrone
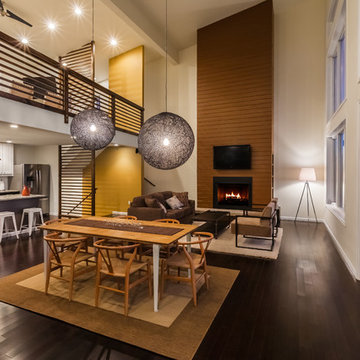
Foto di una grande sala da pranzo aperta verso il soggiorno minimal con parquet scuro, camino classico, cornice del camino in metallo, pavimento marrone e pareti bianche
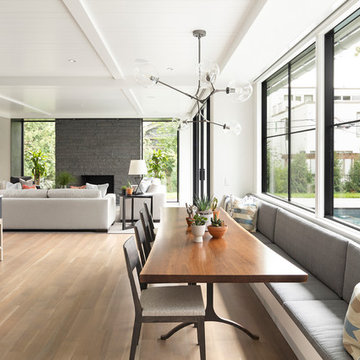
ORIJIN STONE exclusive Baltic™ Bluestone natural stone custom veneer on fireplace surround.
Photo by Spacecrafting
Foto di una sala da pranzo aperta verso il soggiorno contemporanea con cornice del camino in pietra, pareti bianche, parquet chiaro, camino classico e pavimento marrone
Foto di una sala da pranzo aperta verso il soggiorno contemporanea con cornice del camino in pietra, pareti bianche, parquet chiaro, camino classico e pavimento marrone
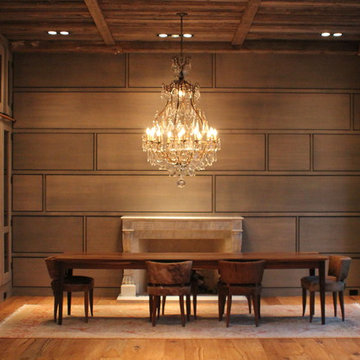
Immagine di una sala da pranzo contemporanea con pavimento in legno massello medio e camino classico

Level Three: A custom-designed chandelier with ocher-colored onyx pendants suits the dining room furnishings and space layout. Matching onyx sconces grace the window-wall behind the table.
Access to the outdoor deck and BBQ area (to the left of the fireplace column) is conveniently located near the dining and kitchen areas.
Photograph © Darren Edwards, San Diego

Ispirazione per una sala da pranzo aperta verso il soggiorno design di medie dimensioni con parquet scuro, camino classico, cornice del camino in mattoni e pareti grigie
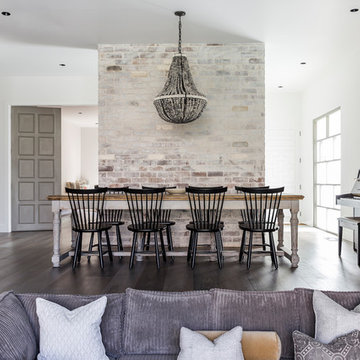
Ispirazione per una grande sala da pranzo aperta verso il soggiorno minimal con pareti bianche, pavimento in legno massello medio, camino classico, cornice del camino in pietra e pavimento beige
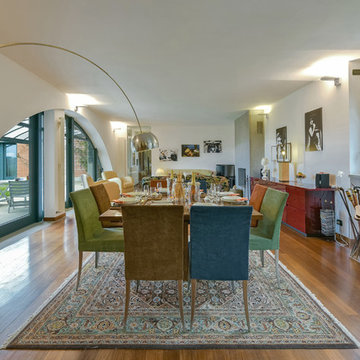
Tommaso Pini
Ispirazione per una grande sala da pranzo aperta verso il soggiorno design con pareti bianche, pavimento in legno massello medio, camino classico, cornice del camino in pietra e pavimento marrone
Ispirazione per una grande sala da pranzo aperta verso il soggiorno design con pareti bianche, pavimento in legno massello medio, camino classico, cornice del camino in pietra e pavimento marrone
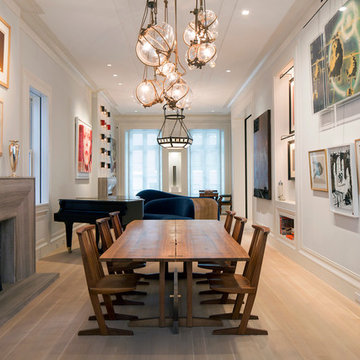
Michelle Rose Photography
Idee per una grande sala da pranzo design chiusa con pareti bianche, camino classico, cornice del camino in legno e parquet chiaro
Idee per una grande sala da pranzo design chiusa con pareti bianche, camino classico, cornice del camino in legno e parquet chiaro
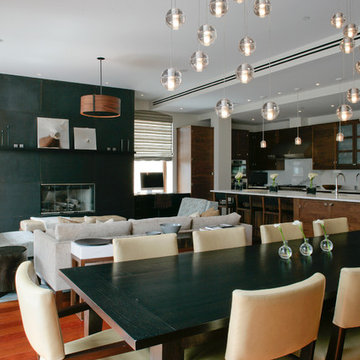
A sleek dining room in a Tribeca loft we designed. We wanted this space to be as unique as our clients, so we incorporated a custom dining table and Bocci globe pendant lighting. Contemporary chairs by Dennis Miller bring the design together, pairing wonderfully with the lighting and contrasting with the table.
Project completed by New York interior design firm Betty Wasserman Art & Interiors, which serves New York City, as well as across the tri-state area and in The Hamptons.
For more about Betty Wasserman, click here: https://www.bettywasserman.com/
To learn more about this project, click here: https://www.bettywasserman.com/spaces/macdougal-manor/

Modern furnishings meet refinished traditional details.
Foto di una sala da pranzo design chiusa con parquet chiaro, pavimento marrone, pareti grigie, camino classico, cornice del camino in legno e pannellatura
Foto di una sala da pranzo design chiusa con parquet chiaro, pavimento marrone, pareti grigie, camino classico, cornice del camino in legno e pannellatura

This multi-functional dining room is designed to reflect our client's eclectic and industrial vibe. From the distressed fabric on our custom swivel chairs to the reclaimed wood on the dining table, this space welcomes you in to cozy and have a seat. The highlight is the custom flooring, which carries slate-colored porcelain hex from the mudroom toward the dining room, blending into the light wood flooring with an organic feel. The metallic porcelain tile and hand blown glass pendants help round out the mixture of elements, and the result is a welcoming space for formal dining or after-dinner reading!
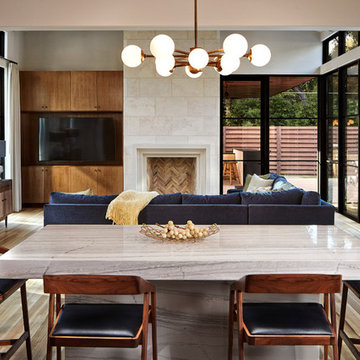
Aaron Dougherty Photography
Esempio di una sala da pranzo contemporanea con pareti bianche, parquet chiaro, camino classico e cornice del camino piastrellata
Esempio di una sala da pranzo contemporanea con pareti bianche, parquet chiaro, camino classico e cornice del camino piastrellata
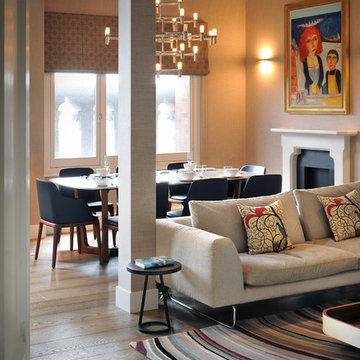
Dining Room
Philip Vile
Ispirazione per una sala da pranzo contemporanea di medie dimensioni con pareti beige, pavimento in legno massello medio e camino classico
Ispirazione per una sala da pranzo contemporanea di medie dimensioni con pareti beige, pavimento in legno massello medio e camino classico
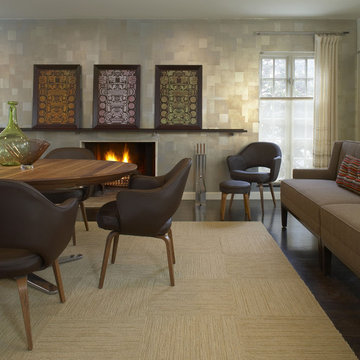
These totally hip homeowners love mid-century modern design. Since this dining area is open to the kitchen, we added the silver leaf wallcovering to bring the feeling of the stainless steel appliances into this room. We knew this room will potentially have food and drink disasters, so the Knoll chairs are covered in a very durable and chic chocolate brown metallic vinyl, and we used carpet tiles which can be easily replaced if stained. The custom walnut and chrome table expands to seat 12; we designed the custom sofa at right to be used as a split banquet in such instances. The hand-woven mohair drapery completes the room, and is a warm contrast to the silver leaf wall.
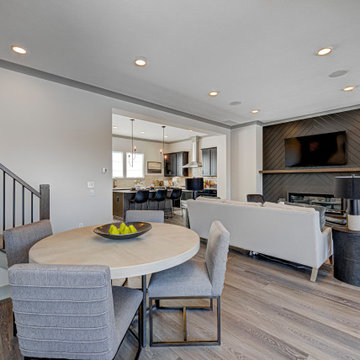
Explore urban luxury living in this new build along the scenic Midland Trace Trail, featuring modern industrial design, high-end finishes, and breathtaking views.
The dining area features a round table with four elegant chairs. The gray and white color palette complements the space, evoking a sense of modern elegance and cohesion.
Project completed by Wendy Langston's Everything Home interior design firm, which serves Carmel, Zionsville, Fishers, Westfield, Noblesville, and Indianapolis.
For more about Everything Home, see here: https://everythinghomedesigns.com/
To learn more about this project, see here:
https://everythinghomedesigns.com/portfolio/midland-south-luxury-townhome-westfield/
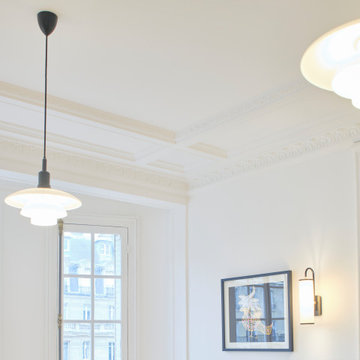
Ispirazione per una sala da pranzo aperta verso il soggiorno minimal con pareti bianche, parquet chiaro, camino classico, cornice del camino in pietra e pavimento beige
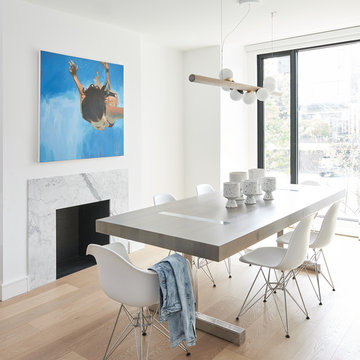
big windows, custom details, light oak, modern chandelier, oak floors, rift cut,
Foto di una sala da pranzo minimal con pareti bianche, parquet chiaro, camino classico e pavimento beige
Foto di una sala da pranzo minimal con pareti bianche, parquet chiaro, camino classico e pavimento beige
Sale da Pranzo contemporanee con camino classico - Foto e idee per arredare
3
