Sale da Pranzo - Foto e idee per arredare
Filtra anche per:
Budget
Ordina per:Popolari oggi
41 - 60 di 14.112 foto
1 di 2
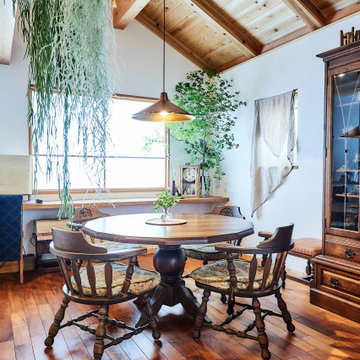
Immagine di una sala da pranzo bohémian con pareti bianche, parquet scuro, pavimento marrone e soffitto a volta
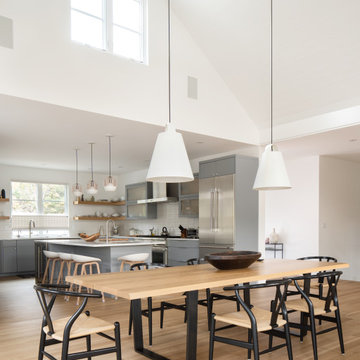
Open dining area into kitchen
Esempio di una sala da pranzo aperta verso il soggiorno country con pareti bianche, parquet chiaro, cornice del camino in pietra e travi a vista
Esempio di una sala da pranzo aperta verso il soggiorno country con pareti bianche, parquet chiaro, cornice del camino in pietra e travi a vista

A wall of steel and glass allows panoramic views of the lake at our Modern Northwoods Cabin project.
Idee per una grande sala da pranzo design con pareti nere, parquet chiaro, camino classico, cornice del camino in pietra, pavimento marrone, soffitto a volta e pannellatura
Idee per una grande sala da pranzo design con pareti nere, parquet chiaro, camino classico, cornice del camino in pietra, pavimento marrone, soffitto a volta e pannellatura

The design team elected to preserve the original stacked stone wall in the dining area. A striking sputnik chandelier further repeats the mid century modern design. Deep blue accents repeat throughout the home's main living area and the kitchen.

Beautiful Spanish tile details are present in almost
every room of the home creating a unifying theme
and warm atmosphere. Wood beamed ceilings
converge between the living room, dining room,
and kitchen to create an open great room. Arched
windows and large sliding doors frame the amazing
views of the ocean.
Architect: Beving Architecture
Photographs: Jim Bartsch Photographer

Nouveau Bungalow - Un - Designed + Built + Curated by Steven Allen Designs, LLC
Idee per una piccola sala da pranzo aperta verso la cucina bohémian con pavimento in cemento, pavimento grigio e soffitto in perlinato
Idee per una piccola sala da pranzo aperta verso la cucina bohémian con pavimento in cemento, pavimento grigio e soffitto in perlinato

Immagine di una piccola sala da pranzo aperta verso il soggiorno scandinava con pareti blu, parquet chiaro, pavimento beige, soffitto in carta da parati e carta da parati
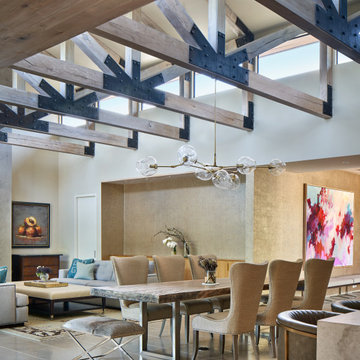
Ispirazione per una sala da pranzo country con pareti bianche, pavimento beige, travi a vista e soffitto a volta

Esempio di una sala da pranzo aperta verso il soggiorno country di medie dimensioni con pareti bianche, parquet scuro, camino sospeso, cornice del camino in metallo, pavimento marrone e soffitto a volta

Foto di una sala da pranzo aperta verso il soggiorno minimal con pareti bianche, pavimento in legno massello medio, nessun camino, pavimento marrone e soffitto in legno

Immagine di una sala da pranzo aperta verso il soggiorno stile rurale con pareti bianche, pavimento in legno massello medio, pavimento marrone, soffitto a volta e soffitto in legno

Esempio di una sala da pranzo aperta verso il soggiorno country con pareti bianche, parquet scuro, pavimento marrone, soffitto in perlinato e pareti in perlinato

Liadesign
Idee per una grande sala da pranzo scandinava con pareti multicolore, parquet chiaro, camino lineare Ribbon, cornice del camino in intonaco e soffitto ribassato
Idee per una grande sala da pranzo scandinava con pareti multicolore, parquet chiaro, camino lineare Ribbon, cornice del camino in intonaco e soffitto ribassato

Dining room featuring light white oak flooring, custom built-in bench for additional seating, horizontal shiplap walls, and a mushroom board ceiling.

This 1990's home, located in North Vancouver's Lynn Valley neighbourhood, had high ceilings and a great open plan layout but the decor was straight out of the 90's complete with sponge painted walls in dark earth tones. The owners, a young professional couple, enlisted our help to take it from dated and dreary to modern and bright. We started by removing details like chair rails and crown mouldings, that did not suit the modern architectural lines of the home. We replaced the heavily worn wood floors with a new high end, light coloured, wood-look laminate that will withstand the wear and tear from their two energetic golden retrievers. Since the main living space is completely open plan it was important that we work with simple consistent finishes for a clean modern look. The all white kitchen features flat doors with minimal hardware and a solid surface marble-look countertop and backsplash. We modernized all of the lighting and updated the bathrooms and master bedroom as well. The only departure from our clean modern scheme is found in the dressing room where the client was looking for a more dressed up feminine feel but we kept a thread of grey consistent even in this more vivid colour scheme. This transformation, featuring the clients' gorgeous original artwork and new custom designed furnishings is admittedly one of our favourite projects to date!

We furnished this open concept Breakfast Nook with built-in cushioned bench with round stools to prop up feet and accommodate extra guests at the end of the table. The pair of leather chairs across from the wall of windows at the Quartzite top table provide a comfortable easy-care leather seat facing the serene view. Above the table is a custom light commissioned by the architect Lake Flato.

Custom Home in Dallas (Midway Hollow), Dallas
Ispirazione per una grande sala da pranzo chic chiusa con pareti grigie, pavimento marrone, soffitto ribassato, pannellatura e parquet scuro
Ispirazione per una grande sala da pranzo chic chiusa con pareti grigie, pavimento marrone, soffitto ribassato, pannellatura e parquet scuro
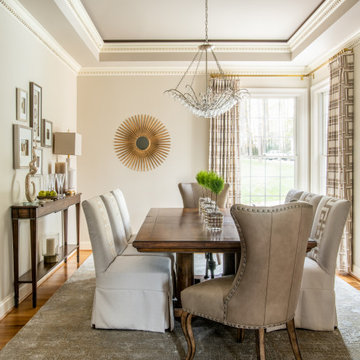
Ispirazione per una sala da pranzo chic con pareti grigie, pavimento in legno massello medio, pavimento marrone e soffitto ribassato

This 4,000-square foot home is located in the Silverstrand section of Hermosa Beach, known for its fabulous restaurants, walkability and beach access. Stylistically, it’s coastal-meets-traditional, complete with 4 bedrooms, 5.5 baths, a 3-stop elevator and a roof deck with amazing ocean views.
The client, an art collector, wanted bold color and unique aesthetic choices. In the living room, the built-in shelving is lined in luminescent mother of pearl. The dining area’s custom hand-blown chandelier was made locally and perfectly diffuses light. The client’s former granite-topped dining table didn’t fit the size and shape of the space, so we cut the granite and built a new base and frame around it.
The bedrooms are full of organic materials and personal touches, such as the light raffia wall-covering in the master bedroom and the fish-painted end table in a college-aged son’s room—a nod to his love of surfing.
Detail is always important, but especially to this client, so we searched for the perfect artisans to create one-of-a kind pieces. Several light fixtures were commissioned by an International glass artist. These include the white, layered glass pendants above the kitchen island, and the stained glass piece in the hallway, which glistens blues and greens through the window overlooking the front entrance of the home.
The overall feel of the house is peaceful but not complacent, full of tiny surprises and energizing pops of color.
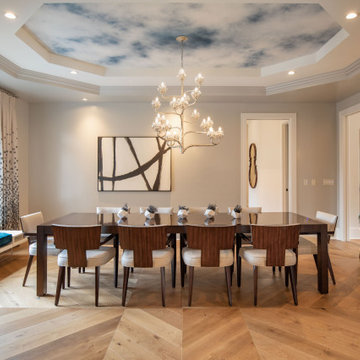
Esempio di una sala da pranzo classica con pareti grigie, pavimento in legno massello medio, pavimento marrone, soffitto ribassato e soffitto in carta da parati
Sale da Pranzo - Foto e idee per arredare
3