Sale da Pranzo - Foto e idee per arredare
Ordina per:Popolari oggi
121 - 140 di 14.113 foto

Immagine di una grande sala da pranzo tradizionale chiusa con pareti bianche, parquet chiaro, nessun camino, pavimento beige e soffitto ribassato
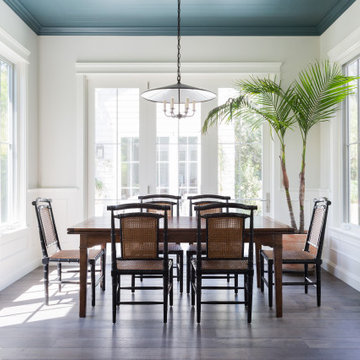
Immagine di una grande sala da pranzo tradizionale con pareti bianche, pavimento in legno massello medio, pavimento marrone e soffitto in perlinato
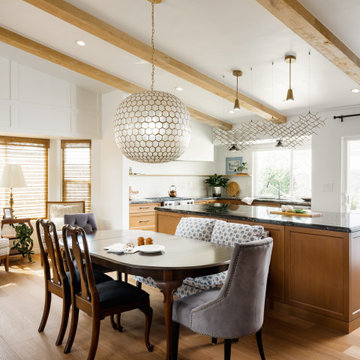
Opening up the kitchen to make a great room transformed this living room! Incorporating light wood floor, light wood cabinets, exposed beams gave us a stunning wood on wood design. Using the existing traditional furniture and adding clean lines turned this living space into a transitional open living space. Adding a large Serena & Lily chandelier and honeycomb island lighting gave this space the perfect impact. The large central island grounds the space and adds plenty of working counter space. Bring on the guests!
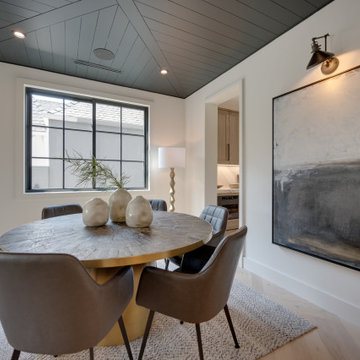
This square dining room wasn't elongated so, a round table made sense. The drama is in the fixtures by Rejuvenation, the black ceiling with a ship lap design, herringbone floors and 8" baseboards. Also, all of the windows in the house are painted black wood from Marvin.

Dining Room
Website: www.tektoniksarchitgects.com
Instagram: www.instagram.com/tektoniks_architects
Immagine di una grande sala da pranzo aperta verso il soggiorno chic con pareti beige, pavimento in legno massello medio, pavimento marrone, soffitto a cassettoni e boiserie
Immagine di una grande sala da pranzo aperta verso il soggiorno chic con pareti beige, pavimento in legno massello medio, pavimento marrone, soffitto a cassettoni e boiserie
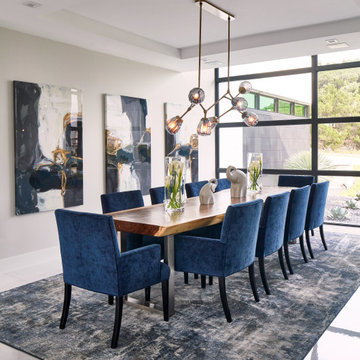
Photo by Matthew Niemann Photography
Esempio di una sala da pranzo minimal con pareti grigie, nessun camino e soffitto ribassato
Esempio di una sala da pranzo minimal con pareti grigie, nessun camino e soffitto ribassato
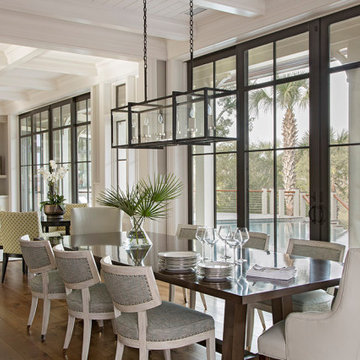
Ispirazione per una sala da pranzo aperta verso il soggiorno stile marino con pavimento in legno massello medio, nessun camino e soffitto in perlinato

Foto di una sala da pranzo aperta verso la cucina tradizionale di medie dimensioni con pareti marroni, parquet scuro, nessun camino, pavimento marrone, soffitto ribassato e carta da parati

La salle à manger est située à proximité de l'espace principal du salon, offrant ainsi un emplacement central et convivial pour les repas et les réunions. L'aménagement de la salle à manger est soigneusement intégré dans le concept global de l'espace ouvert, créant une transition fluide entre les différentes zones de vie.
Des éléments de mobilier spécialement sélectionnés, tels qu'une table à manger élégante et des chaises confortables, définissent l'espace de la salle à manger. Les matériaux et les couleurs choisis sont en harmonie avec le reste de la décoration, contribuant à une esthétique cohérente et agréable à vivre.

Foto di un angolo colazione minimal con pareti bianche, pavimento in legno massello medio, nessun camino, pavimento marrone e soffitto in legno

Foto di un'ampia sala da pranzo aperta verso il soggiorno design con pareti bianche, pavimento in legno massello medio, nessun camino, pavimento marrone e travi a vista
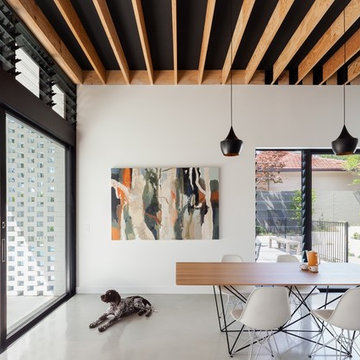
Katherine Lu
Idee per una sala da pranzo aperta verso il soggiorno minimal con pareti bianche
Idee per una sala da pranzo aperta verso il soggiorno minimal con pareti bianche

Idee per una sala da pranzo chiusa con pareti gialle, moquette, pavimento beige, soffitto ribassato e carta da parati

Creating smaller areas within a large kitchen creates everyday flexibility. The gallery serves as the understated approach to the primary suite and also provides a smaller dining experience for the homeowners for morning coffee overlooking their backyard. The cozy nook radiates the mood of a Euro café. Glass spans the length of the gallery, flooding it with year-round sunlight. Wood flooring in the kitchen transitions to a deeply-hued natural slate, warming the white perimeter. French doors connect easily to the outside spaces and are capped with arched windows to express the transom theming.

BURLESQUE DINING ROOM
We designed this extraordinary room as part of a large interior design project in Stamford, Lincolnshire. Our client asked us to create for him a Moulin Rouge themed dining room to enchant his guests in the evenings – and to house his prized collection of fine wines.
The palette of deep hues, rich dark wood tones and accents of opulent brass create a warm, luxurious and magical backdrop for poker nights and unforgettable dinner parties.
CLIMATE CONTROLLED WINE STORAGE
The biggest wow factor in this room is undoubtedly the luxury wine cabinet, which was custom designed and made for us by Spiral Cellars. Standing proud in the centre of the back wall, it maintains a constant temperature for our client’s collection of well over a hundred bottles.
As a nice finishing touch, our audio-visuals engineer found a way to connect it to the room’s Q–Motion mood lighting system, integrating it perfectly within the room at all times of day.
POKER NIGHTS AND UNFORGETTABLE DINNER PARTIES
We always love to work with a quirky and OTT brief! This room encapsulates the drama and mystery we are so passionate about creating for our clients.
The wallpaper – a cool, midnight blue grasscloth – envelopes you in the depths of night; the warmer oranges and pinks advancing powerfully out of this shadowy background.
The antique dining table in the centre of the room was brought from another of our client’s properties, and carefully integrated into this design. Another existing piece was the Chesterfield which we had stripped and reupholstered in sumptuous blue leather.
On this project we delivered our full interior design service, which includes concept design visuals, a rigorous technical design package and full project coordination and installation service.

Modern Dining Room in an open floor plan, sits between the Living Room, Kitchen and Outdoor Patio. The modern electric fireplace wall is finished in distressed grey plaster. Modern Dining Room Furniture in Black and white is paired with a sculptural glass chandelier. Floor to ceiling windows and modern sliding glass doors expand the living space to the outdoors.

Wall colour: Grey Moss #234 by Little Greene | Chandelier is the large Rex pendant by Timothy Oulton | Joinery by Luxe Projects London
Esempio di una grande sala da pranzo aperta verso il soggiorno tradizionale con pareti grigie, parquet scuro, camino sospeso, cornice del camino in pietra, pavimento marrone, soffitto a cassettoni e pannellatura
Esempio di una grande sala da pranzo aperta verso il soggiorno tradizionale con pareti grigie, parquet scuro, camino sospeso, cornice del camino in pietra, pavimento marrone, soffitto a cassettoni e pannellatura

Foto di una sala da pranzo aperta verso il soggiorno minimalista di medie dimensioni con pareti bianche, parquet chiaro, camino lineare Ribbon, cornice del camino in intonaco, pavimento beige e soffitto in legno

Stunning green walls (Benjamin Moore "Night Train" #1567) surround large double hung windows and a seeded glass china cabinet. Black Chippendale chairs cozy up to the natural wood table, and a sisal rug keeps it all from being too serious.

The main space is a single, expansive flow outward toward the sound. There is plenty of room for a dining table and seating area in addition to the kitchen. Photography: Andrew Pogue Photography.
Sale da Pranzo - Foto e idee per arredare
7