Sale da Pranzo con pavimento bianco - Foto e idee per arredare
Filtra anche per:
Budget
Ordina per:Popolari oggi
1 - 20 di 592 foto
1 di 3

Ispirazione per una grande sala da pranzo aperta verso il soggiorno classica con pareti bianche, parquet scuro, camino classico, cornice del camino in cemento e pavimento bianco

Direction Bordeaux pour découvrir un projet d’exception particulièrement atypique : un loft de 120m2 aux volumes incroyables, situé à proximité de la place du Palais, partiellement rénové par notre équipe bordelaise.
Que dire de ses volumes, de sa hauteur sous plafond et de son incroyable luminosité apportée par son toit en verre, ses grandes fenêtres et sa verrière ? L’appartement baigne dans un puit de lumière.

Esempio di una sala da pranzo scandinava con pareti bianche, parquet chiaro, stufa a legna e pavimento bianco

Atelier 211 is an ocean view, modern A-Frame beach residence nestled within Atlantic Beach and Amagansett Lanes. Custom-fit, 4,150 square foot, six bedroom, and six and a half bath residence in Amagansett; Atelier 211 is carefully considered with a fully furnished elective. The residence features a custom designed chef’s kitchen, serene wellness spa featuring a separate sauna and steam room. The lounge and deck overlook a heated saline pool surrounded by tiered grass patios and ocean views.
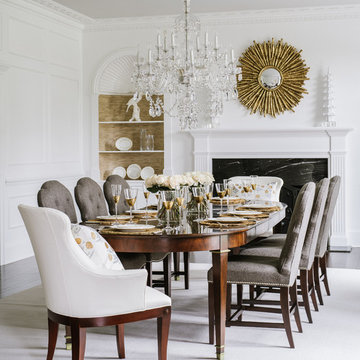
Esempio di una sala da pranzo tradizionale con pareti bianche, camino classico, cornice del camino in pietra e pavimento bianco

The Stunning Dining Room of this Llama Group Lake View House project. With a stunning 48,000 year old certified wood and resin table which is part of the Janey Butler Interiors collections. Stunning leather and bronze dining chairs. Bronze B3 Bulthaup wine fridge and hidden bar area with ice drawers and fridges. All alongside the 16 metres of Crestron automated Sky-Frame which over looks the amazing lake and grounds beyond. All furniture seen is from the Design Studio at Janey Butler Interiors.

My client came to us with a request to make a contemporary meets warm and inviting 17 foot dining table using only 15 foot long, extra wide "Kingswood" boards from their 1700's attic floor. The bases are vintage cast iron circa 1900 Adam's Brothers - Providence, RI.

Designer: Tamsin Design Group, Photographer: Alise O'Brien, Builder REA Homes, Architect: Mitchell Wall
Ispirazione per una grande sala da pranzo aperta verso il soggiorno design con cornice del camino piastrellata, pareti bianche, camino bifacciale e pavimento bianco
Ispirazione per una grande sala da pranzo aperta verso il soggiorno design con cornice del camino piastrellata, pareti bianche, camino bifacciale e pavimento bianco
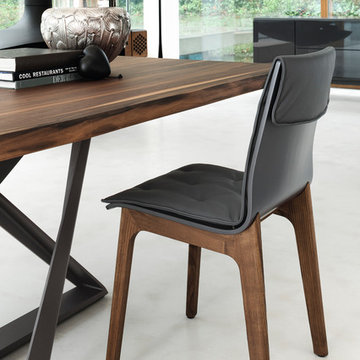
In 1963, Alessandro and Giancarlo Bontempi began to lay the foundation for what would become Bontempi Casa, one of the finest Italian design firms in the world today. The two were already recognized as talented Italian designers, known specifically for their innovative, award-winning interpretations of tables and chairs. Since the 1980s, Bontempi Casa has offered a wide range of modern furniture, but chairs remain the stars of the company’s collection. The room service 360° collection of Bontempi Casa chairs includes the best of the best.
Welcome to room service 360°, the premier destination for the world’s finest modern furniture. As an authorized dealer of the most respected furniture manufacturers in Europe, room service 360° is uniquely positioned to offer the most complete, most comprehensive and most exclusive collections of custom contemporary and modern furniture available on the market today. From world renowned designers at Bonaldo, Cattelan Italia, Fiam Italia, Foscarini, Gamma Arredamenti, Pianca, Presotto Italia, Tonelli and Tonin Casa, only the finest Italian furniture collections are represented at room service 360°.
On our website you will find the latest collections from top European contemporary/modern furniture designers, leading Italian furniture manufacturers and many exclusive products. We are also proud and excited to offer our interior design blog as an ongoing resource for design fanatics, curious souls and anyone who is looking to be inspired.
In our Philadelphia showroom we carefully select our products and change them frequently to provide our customers with the best possible mix through which they can envision their room’s décor and their life. This is the reason why many of our customers (thank you all!!!) travel for hours, and some fly to our store. This is the reason why we have earned the privilege to be the starting point for modern living for many of you.

Immagine di una piccola sala da pranzo aperta verso la cucina minimalista con pareti bianche, pavimento in gres porcellanato, camino classico, cornice del camino in pietra e pavimento bianco
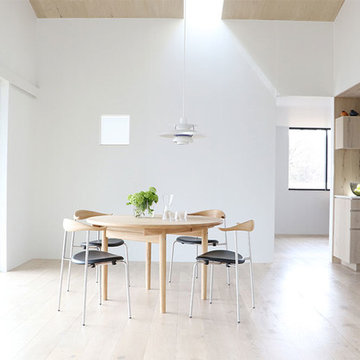
CSH #56 V House
天窓からの光が美しい、ダイニング。
Idee per una sala da pranzo aperta verso il soggiorno nordica con pareti bianche, parquet chiaro, stufa a legna, cornice del camino in legno e pavimento bianco
Idee per una sala da pranzo aperta verso il soggiorno nordica con pareti bianche, parquet chiaro, stufa a legna, cornice del camino in legno e pavimento bianco

The best fire. The cleanest look. And an authentic masonry appearance. Escape to warmth and comfort from two sides. With this captivating functional focal point.
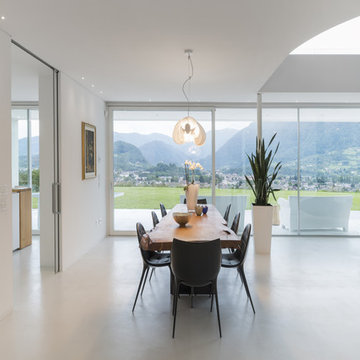
Posta sulla sommità di una collina, in un contesto paesaggistico magico ai piedi del Parco Nazionale delle Dolomiti Bellunesi e forte di una fantastica vista a 360° sul territorio circostante, sorge "House 126”, oggetto architettonico realizzato dell’architetto Marco Casagrande.
Una residenza, questa, che prende vita dalla volontà di creare un “nido” che avrebbe dovuto proteggere, emozionare, commuovere e donare benessere ad una Famiglia il cui nucleo è formato da quattro componenti.
In questa splendida residenza la domotica Vimar, grazie ad una tecnologia tanto sofisticata quanto semplice da utilizzare, è in grado di far interagire tra loro molteplici funzioni (efficienza energetica, sicurezza, comfort e controllo) che sono così integrate in un'unica tecnologia.

Esempio di una sala da pranzo contemporanea di medie dimensioni con pareti bianche, parquet chiaro, stufa a legna, cornice del camino in metallo, pavimento bianco e soffitto ribassato

Enjoying adjacency to a two-sided fireplace is the dining room. Above is a custom light fixture with 13 glass chrome pendants. The table, imported from Thailand, is Acacia wood.
Project Details // White Box No. 2
Architecture: Drewett Works
Builder: Argue Custom Homes
Interior Design: Ownby Design
Landscape Design (hardscape): Greey | Pickett
Landscape Design: Refined Gardens
Photographer: Jeff Zaruba
See more of this project here: https://www.drewettworks.com/white-box-no-2/

We utilized the height and added raw plywood bookcases.
Idee per una grande sala da pranzo aperta verso il soggiorno minimalista con pareti bianche, pavimento in vinile, stufa a legna, cornice del camino in mattoni, pavimento bianco, soffitto a volta e pareti in mattoni
Idee per una grande sala da pranzo aperta verso il soggiorno minimalista con pareti bianche, pavimento in vinile, stufa a legna, cornice del camino in mattoni, pavimento bianco, soffitto a volta e pareti in mattoni
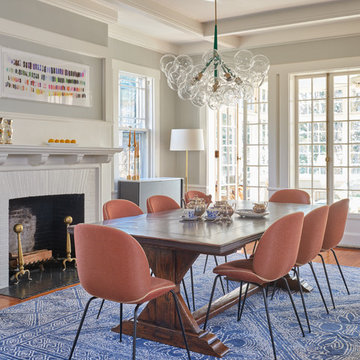
photo credit: John Gruen
Foto di una sala da pranzo chic con pareti grigie, camino classico, cornice del camino in mattoni e pavimento bianco
Foto di una sala da pranzo chic con pareti grigie, camino classico, cornice del camino in mattoni e pavimento bianco
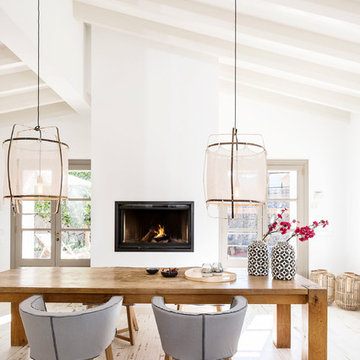
Essbereich mit offenem Kamin (wahlweise mit Glastür verschließbar)
Foto: Sonja Schwarz Fotografie, www.fotografiesonjaschwarz.de
Foto di una sala da pranzo mediterranea con pareti bianche, pavimento in legno verniciato, camino classico e pavimento bianco
Foto di una sala da pranzo mediterranea con pareti bianche, pavimento in legno verniciato, camino classico e pavimento bianco
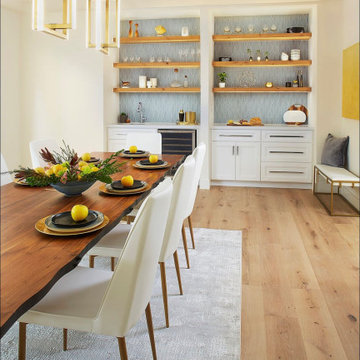
This modern dining room accompanies an entire home remodel in the hills of Piedmont California. The wet bar was once a closet for dining storage that we recreated into a beautiful dual wet bar and dining storage unit with open shelving and modern geometric blue tile.
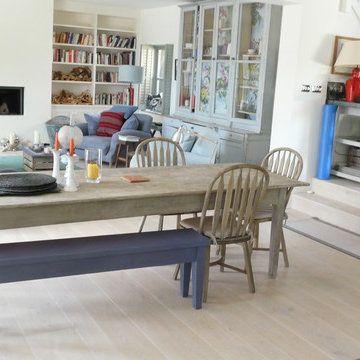
A relaxed coastal style kitchen with white wooden floors by Naked Floors. The floorboards are mixed width and are hand finished to create the perfect colour match for this relaxed coastal style home
Sale da Pranzo con pavimento bianco - Foto e idee per arredare
1