Sale da Pranzo con parquet scuro - Foto e idee per arredare
Filtra anche per:
Budget
Ordina per:Popolari oggi
1 - 20 di 1.511 foto

The formal dining room looks out to the spacious backyard with French doors opening to the pool and spa area. The wood burning brick fireplace was painted white in the renovation and white wainscoting surrounds the room, keeping it fresh and modern. The dramatic wood pitched roof has skylights that bring in light and keep things bright and airy.
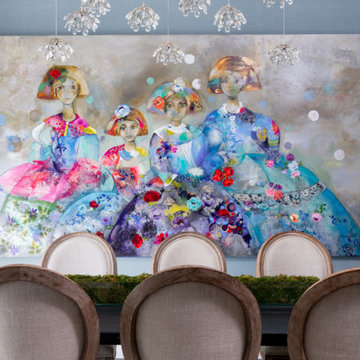
Refurnishing this Melshire Estates home with a fresh, transitional look and feel was just what this client wanted. We mainly leveraged neutrals and some blues to keep things visually calm and then it was all about delivering comfort for their active family. The fireplace was updated with a cast stone surround, giving this family room focal point a much needed facelift. The powder bath received a sophisticated renovation and light fixtures throughout the home were replaced with fixtures that uniquely reflect the client’s personality in every room. The star of the show in this home is the dining room, featuring a large, commissioned original art piece as well as the most stunning ceiling light fixture. It’s impossible to feel anything but cheery when you walk by this room!

Immagine di un angolo colazione chic di medie dimensioni con pareti bianche, parquet scuro, pavimento marrone e pannellatura

Foto di un'ampia sala da pranzo aperta verso la cucina moderna con pareti bianche, parquet scuro, camino classico, cornice del camino in pietra, pavimento marrone, soffitto a volta e pareti in mattoni
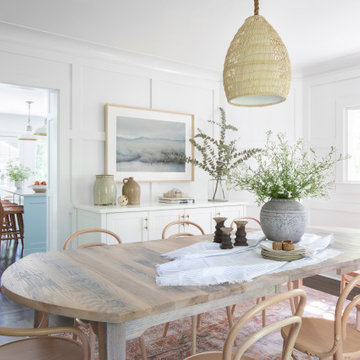
Foto di una sala da pranzo stile marino con pareti bianche, parquet scuro, pavimento marrone e pannellatura
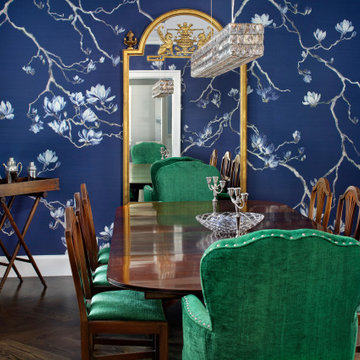
Updated colonial revival dining room with " Chinoiserie Chic" custom printed magnolia branches on blue grasscloth wallpaper.
Immagine di una sala da pranzo classica chiusa e di medie dimensioni con pareti blu, pavimento marrone, parquet scuro e carta da parati
Immagine di una sala da pranzo classica chiusa e di medie dimensioni con pareti blu, pavimento marrone, parquet scuro e carta da parati

Formal dining room with bricks & masonry, double entry doors, exposed beams, and recessed lighting.
Idee per un'ampia sala da pranzo rustica chiusa con pareti multicolore, parquet scuro, camino classico, cornice del camino in pietra, pavimento marrone, travi a vista e pareti in mattoni
Idee per un'ampia sala da pranzo rustica chiusa con pareti multicolore, parquet scuro, camino classico, cornice del camino in pietra, pavimento marrone, travi a vista e pareti in mattoni
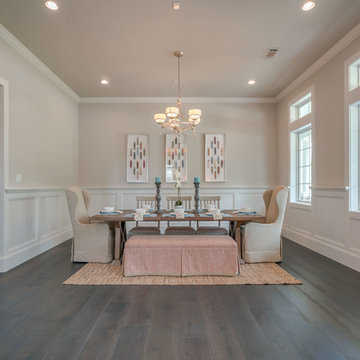
Immagine di una grande sala da pranzo costiera chiusa con pareti beige, parquet scuro, nessun camino, pavimento marrone e boiserie
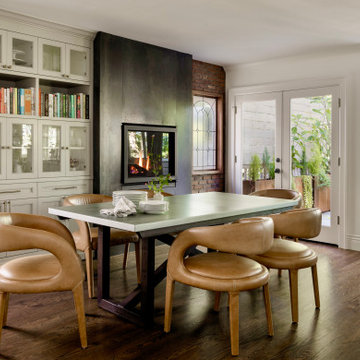
Immagine di una sala da pranzo chic con pareti bianche, parquet scuro, pavimento marrone e pareti in mattoni

Esempio di una grande sala da pranzo aperta verso la cucina chic con pareti multicolore, parquet scuro, pavimento marrone, soffitto ribassato e carta da parati
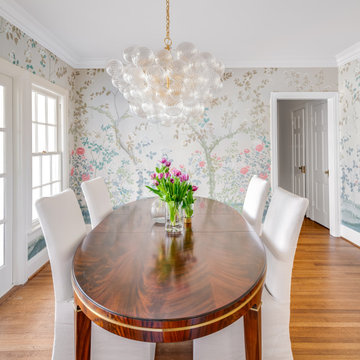
Formal dining area with floral wallpaper and statement chandelier.
Idee per una piccola sala da pranzo aperta verso la cucina tradizionale con pareti multicolore, parquet scuro, pavimento marrone e carta da parati
Idee per una piccola sala da pranzo aperta verso la cucina tradizionale con pareti multicolore, parquet scuro, pavimento marrone e carta da parati
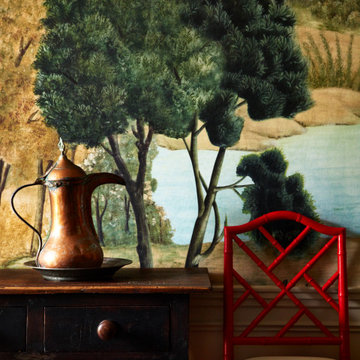
This showpiece dining room is really the jewel in the crown of this 1930s Colonial we designed and restored. The room is a mixture of the husband and wife's design styles. He loves Italy, so we installed a Tuscan mural. She loves Chinoiserie and color, so we added some red Chinese Chippendale chairs. The grasscloth wallpaper provides a neutral backdrop for some of the exciting standout pieces in this design. Also included are original paintings, lemon accents, and copper accents throughout.

Download our free ebook, Creating the Ideal Kitchen. DOWNLOAD NOW
The homeowner and his wife had lived in this beautiful townhome in Oak Brook overlooking a small lake for over 13 years. The home is open and airy with vaulted ceilings and full of mementos from world adventures through the years, including to Cambodia, home of their much-adored sponsored daughter. The home, full of love and memories was host to a growing extended family of children and grandchildren. This was THE place. When the homeowner’s wife passed away suddenly and unexpectedly, he became determined to create a space that would continue to welcome and host his family and the many wonderful family memories that lay ahead but with an eye towards functionality.
We started out by evaluating how the space would be used. Cooking and watching sports were key factors. So, we shuffled the current dining table into a rarely used living room whereby enlarging the kitchen. The kitchen now houses two large islands – one for prep and the other for seating and buffet space. We removed the wall between kitchen and family room to encourage interaction during family gatherings and of course a clear view to the game on TV. We also removed a dropped ceiling in the kitchen, and wow, what a difference.
Next, we added some drama with a large arch between kitchen and dining room creating a stunning architectural feature between those two spaces. This arch echoes the shape of the large arch at the front door of the townhome, providing drama and significance to the space. The kitchen itself is large but does not have much wall space, which is a common challenge when removing walls. We added a bit more by resizing the double French doors to a balcony at the side of the house which is now just a single door. This gave more breathing room to the range wall and large stone hood but still provides access and light.
We chose a neutral pallet of black, white, and white oak, with punches of blue at the counter stools in the kitchen. The cabinetry features a white shaker door at the perimeter for a crisp outline. Countertops and custom hood are black Caesarstone, and the islands are a soft white oak adding contrast and warmth. Two large built ins between the kitchen and dining room function as pantry space as well as area to display flowers or seasonal decorations.
We repeated the blue in the dining room where we added a fresh coat of paint to the existing built ins, along with painted wainscot paneling. Above the wainscot is a neutral grass cloth wallpaper which provides a lovely backdrop for a wall of important mementos and artifacts. The dining room table and chairs were refinished and re-upholstered, and a new rug and window treatments complete the space. The room now feels ready to host more formal gatherings or can function as a quiet spot to enjoy a cup of morning coffee.

Idee per una grande sala da pranzo chic chiusa con pareti bianche, parquet scuro, camino classico, cornice del camino in pietra e pareti in mattoni
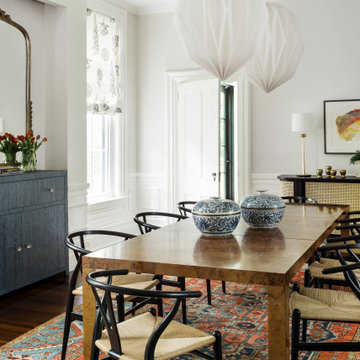
Foto di una sala da pranzo tradizionale chiusa con pareti bianche, parquet scuro, pavimento marrone e boiserie
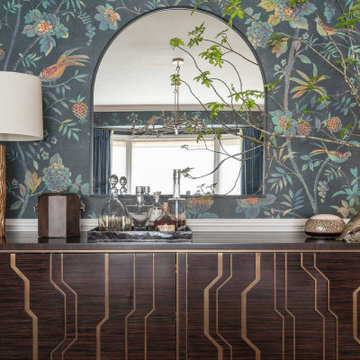
Ispirazione per una grande sala da pranzo classica chiusa con pareti multicolore, parquet scuro, pavimento multicolore e carta da parati
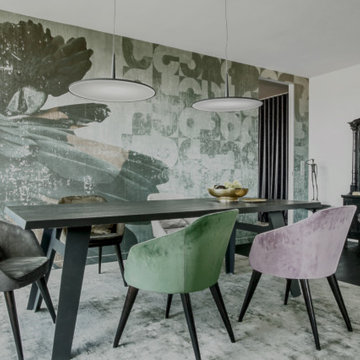
Esempio di una sala da pranzo minimal con pareti verdi, parquet scuro, pavimento nero e carta da parati

Even Family Dining Rooms can have glamorous and comfortable. Chic and elegant light pendant over a rich resin dining top make for a perfect pair. A vinyl go is my goto under dining table secret to cleanable and cozy.
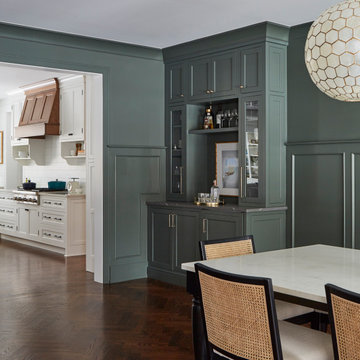
Beautiful Dining Room with wainscot paneling, dry bar, and larder with pocketing doors.
Immagine di una grande sala da pranzo country chiusa con pareti verdi, parquet scuro, nessun camino, pavimento marrone e boiserie
Immagine di una grande sala da pranzo country chiusa con pareti verdi, parquet scuro, nessun camino, pavimento marrone e boiserie
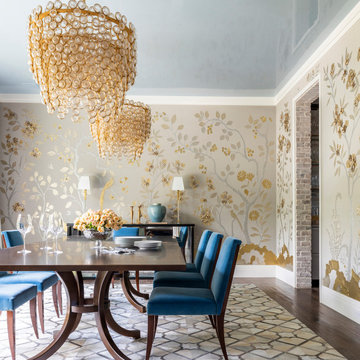
Esempio di una sala da pranzo aperta verso il soggiorno classica con pareti beige, parquet scuro, carta da parati, nessun camino e pavimento marrone
Sale da Pranzo con parquet scuro - Foto e idee per arredare
1