Sale da Pranzo con camino lineare Ribbon - Foto e idee per arredare
Filtra anche per:
Budget
Ordina per:Popolari oggi
1 - 20 di 2.039 foto
1 di 3

Dining room and main hallway. Modern fireplace wall has herringbone tile pattern and custom wood shelving. The main hall has custom wood trusses that bring the feel of the 16' tall ceilings down to earth. The steel dining table is 4' x 10' and was built specially for the space.

Idee per una grande sala da pranzo aperta verso il soggiorno moderna con pareti bianche, pavimento in legno massello medio, camino lineare Ribbon, cornice del camino in pietra e pavimento marrone

Andreas Zapfe, www.objektphoto.com
Esempio di una grande sala da pranzo aperta verso la cucina minimal con pareti bianche, parquet chiaro, camino lineare Ribbon, cornice del camino in intonaco e pavimento beige
Esempio di una grande sala da pranzo aperta verso la cucina minimal con pareti bianche, parquet chiaro, camino lineare Ribbon, cornice del camino in intonaco e pavimento beige

Foto di una piccola sala da pranzo moderna chiusa con pareti grigie, parquet scuro, camino lineare Ribbon e cornice del camino piastrellata

Custom Made & Installed by: Gaetano Hardwood Floors, Inc. White Oak Herringbone in a natural finish.
Idee per una sala da pranzo minimal con pareti bianche, parquet chiaro, camino lineare Ribbon e pavimento beige
Idee per una sala da pranzo minimal con pareti bianche, parquet chiaro, camino lineare Ribbon e pavimento beige
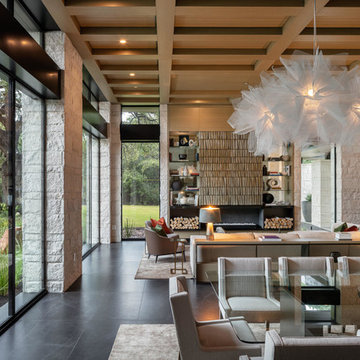
Esempio di una sala da pranzo aperta verso il soggiorno minimal con pareti grigie, camino lineare Ribbon e pavimento grigio
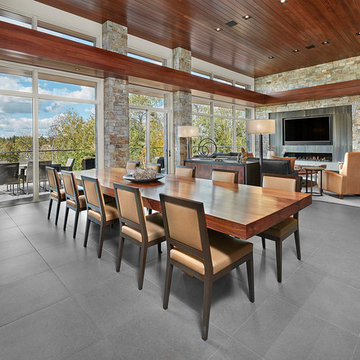
Idee per una grande sala da pranzo aperta verso il soggiorno contemporanea con pareti bianche, pavimento in gres porcellanato, camino lineare Ribbon, cornice del camino in pietra e pavimento grigio

This open concept dining room not only is open to the kitchen and living room but also flows out to sprawling decks overlooking Silicon Valley. The weathered wood table and custom veneer millwork are juxtaposed against the sleek nature of the polished concrete floors and metal detailing on the custom fireplace.
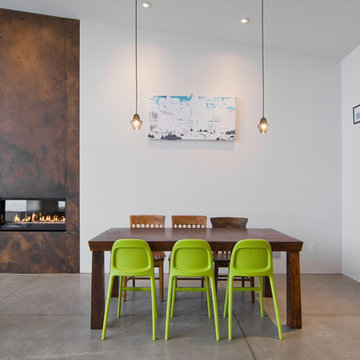
Photo: Lucy Call © 2014 Houzz
Design: Imbue Design
Foto di una sala da pranzo design con pavimento in cemento, cornice del camino in metallo e camino lineare Ribbon
Foto di una sala da pranzo design con pavimento in cemento, cornice del camino in metallo e camino lineare Ribbon
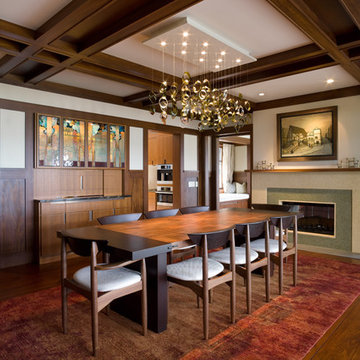
Mid Century modern meets arts and crafts - this dining room combines numerous influences for a layered, textured approach. Tyler Mallory Photography tylermallory.com

Foto di una sala da pranzo moderna con cornice del camino in pietra, pareti bianche, parquet chiaro e camino lineare Ribbon

Immagine di una sala da pranzo aperta verso il soggiorno contemporanea con pareti bianche, pavimento in legno massello medio, camino lineare Ribbon, pavimento marrone e pareti in legno

Foto di una sala da pranzo aperta verso il soggiorno classica di medie dimensioni con pareti bianche, parquet scuro, camino lineare Ribbon e cornice del camino in pietra

Architect: Rick Shean & Christopher Simmonds, Christopher Simmonds Architect Inc.
Photography By: Peter Fritz
“Feels very confident and fluent. Love the contrast between first and second floor, both in material and volume. Excellent modern composition.”
This Gatineau Hills home creates a beautiful balance between modern and natural. The natural house design embraces its earthy surroundings, while opening the door to a contemporary aesthetic. The open ground floor, with its interconnected spaces and floor-to-ceiling windows, allows sunlight to flow through uninterrupted, showcasing the beauty of the natural light as it varies throughout the day and by season.
The façade of reclaimed wood on the upper level, white cement board lining the lower, and large expanses of floor-to-ceiling windows throughout are the perfect package for this chic forest home. A warm wood ceiling overhead and rustic hand-scraped wood floor underfoot wrap you in nature’s best.
Marvin’s floor-to-ceiling windows invite in the ever-changing landscape of trees and mountains indoors. From the exterior, the vertical windows lead the eye upward, loosely echoing the vertical lines of the surrounding trees. The large windows and minimal frames effectively framed unique views of the beautiful Gatineau Hills without distracting from them. Further, the windows on the second floor, where the bedrooms are located, are tinted for added privacy. Marvin’s selection of window frame colors further defined this home’s contrasting exterior palette. White window frames were used for the ground floor and black for the second floor.
MARVIN PRODUCTS USED:
Marvin Bi-Fold Door
Marvin Sliding Patio Door
Marvin Tilt Turn and Hopper Window
Marvin Ultimate Awning Window
Marvin Ultimate Swinging French Door
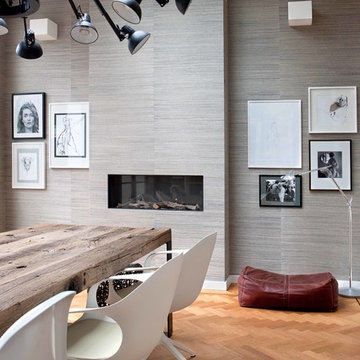
Denise Keus
Immagine di una sala da pranzo minimal con pareti grigie e camino lineare Ribbon
Immagine di una sala da pranzo minimal con pareti grigie e camino lineare Ribbon
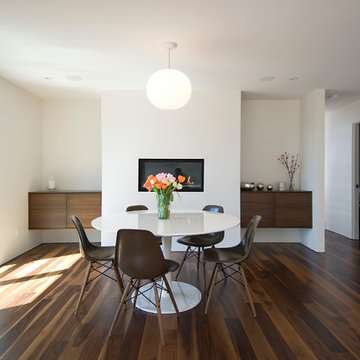
Imbue Design
Idee per una sala da pranzo design con pareti bianche, parquet scuro e camino lineare Ribbon
Idee per una sala da pranzo design con pareti bianche, parquet scuro e camino lineare Ribbon

Idee per una grande sala da pranzo minimal chiusa con pareti bianche, camino lineare Ribbon, cornice del camino in legno, pavimento beige e pavimento in cemento
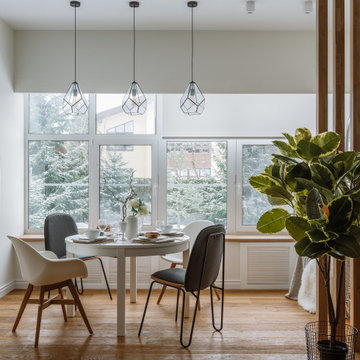
Ispirazione per una grande sala da pranzo nordica chiusa con pareti bianche, pavimento in legno massello medio, pavimento marrone e camino lineare Ribbon

This beautiful breakfast nook features a metallic cork wallpapered ceiling, a stunning sputnik chandelier, and contemporary artwork in shades of gold and blue.
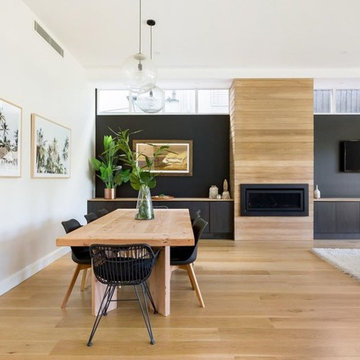
Esempio di una sala da pranzo minimal con pareti nere, parquet chiaro, camino lineare Ribbon, cornice del camino in legno e pavimento marrone
Sale da Pranzo con camino lineare Ribbon - Foto e idee per arredare
1